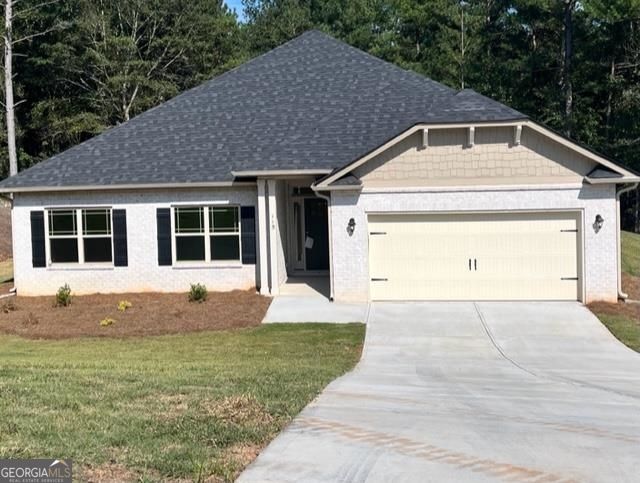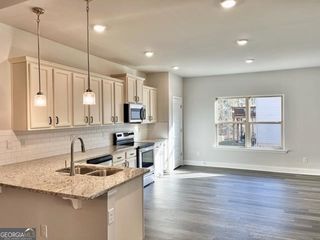


UNDER CONTRACTNEW CONSTRUCTION1.29 ACRES
115 Eagle Heights Dr
Maysville, GA 30558
- 4 Beds
- 3 Baths
- 2,316 sqft (on 1.29 acres)
- 4 Beds
- 3 Baths
- 2,316 sqft (on 1.29 acres)
4 Beds
3 Baths
2,316 sqft
(on 1.29 acres)
Local Information
© Google
-- mins to
Commute Destination
Description
***04/04/24 UPDATE: Phase I Builder Close-out. Phase II Now Pre-Selling. ONLY 4 HOMES REMAIN IN PHASE I!!! PRICE IMPROVEMENT FROM $407,805 TO $399,900 & CURRENTLY THE ONLY MOVE IN READY HOME IN THE COMMUNITY UNDER $400K!!! Only $1,000 Earnest Money (Primary Residence. Investor EM $10K), A Seller's contribution towards closing costs with a Preferred Lender, PLUS $12,000 BONUS CASH for additional closing costs, prepaids &/or rate buydown. Contact lenders directly for a free pre-qualification letter, a closing estimate & any lender incentives being offered in addition to the builder incentives. Lender list in photos section. Email lender pre-qualification letter or cash proof of funds letter to Listing Agent to sign builder's contract. Contracts are e-signed 1st Come, 1st Serve in the order in which these letters are received from a Ready, Willing & Able Buyer. Must close within 30 days of contract date. Contingency acceptable if other property is under contract and closing within 30 days of contract date on this home. Offer expires daily at 6pm. Hurry!!!*** Awesome Top Selling 4BR/3BA Ranch w/ Brick Front & Covered Rear Patio on a Beautiful Wooded +/- 1.29 ac Homesite. Located in highly sought after, beautiful Jackson County, GA and convenient to the Pendergrass/Jefferson Exit or Maysville/Commerce Exit on I-85 for quick travel to Atlanta, GA, Lake Hartwell & Greenville, SC, as well as Hwy 129 for easy access to Athens, GA!!! Multi-Award Winning, Family Owned Builder. 1 Yr Builder's Warranty, 2 Yr Systems Warranty, 10 Yr Structural Warranty, 2 Pre-Closing Walk Throughs & a Smart Home Package. Home Features Spacious kitchen with gorgeous granite peninsula, upgraded painted cream cabinets, & stainless steel appliances. Formal dining room next to expansive family room with a cozy, relaxing fireplace. Enormous Master Suite with walk-in closet, dual quartz vanity, separate shower & garden tub in ensuite. Three more sizable secondary bedrooms, & 2 more baths with quartz countertops.
Home Highlights
Parking
Garage
Outdoor
No Info
A/C
Heating & Cooling
HOA
$29/Monthly
Price/Sqft
$173
Listed
52 days ago
Home Details for 115 Eagle Heights Dr
Interior Features |
|---|
Interior Details Basement: NoneNumber of Rooms: 2Types of Rooms: Dining Room, Kitchen |
Beds & Baths Number of Bedrooms: 4Main Level Bedrooms: 4Number of Bathrooms: 3Number of Bathrooms (full): 3Number of Bathrooms (main level): 3 |
Dimensions and Layout Living Area: 2316 Square Feet |
Appliances & Utilities Utilities: Underground Utilities, Cable Available, Electricity Available, Phone Available, Water AvailableAppliances: Electric Water Heater, Dishwasher, MicrowaveDishwasherLaundry: OtherMicrowave |
Heating & Cooling Heating: Electric,Heat PumpHas CoolingAir Conditioning: Electric,Heat PumpHas HeatingHeating Fuel: Electric |
Fireplace & Spa Fireplace: Family Room, Factory BuiltHas a Fireplace |
Gas & Electric Has Electric on Property |
Windows, Doors, Floors & Walls Flooring: Carpet, VinylCommon Walls: No Common Walls |
Levels, Entrance, & Accessibility Stories: 1Levels: OneFloors: Carpet, Vinyl |
View No View |
Security Security: Carbon Monoxide Detector(s), Smoke Detector(s) |
Exterior Features |
|---|
Exterior Home Features Roof: CompositionVegetation: WoodedFoundation: Slab |
Parking & Garage No CarportHas a GarageNo Attached GarageParking: Garage,Kitchen Level |
Frontage WaterfrontOn Waterfront |
Water & Sewer Sewer: Septic TankWater Body: None |
Finished Area Finished Area (above surface): 2316 Square Feet |
Days on Market |
|---|
Days on Market: 52 |
Property Information |
|---|
Year Built Year Built: 2024 |
Property Type / Style Property Type: ResidentialProperty Subtype: Single Family ResidenceStructure Type: HouseArchitecture: Brick Front,Ranch,Traditional |
Building Construction Materials: BrickIs a New ConstructionNot Attached PropertyIncludes Home Warranty |
Property Information Condition: New ConstructionParcel Number: 0.0 |
Price & Status |
|---|
Price List Price: $399,900Price Per Sqft: $173 |
Status Change & Dates Off Market Date: Mon Apr 15 2024Possession Timing: Close Of Escrow |
Active Status |
|---|
MLS Status: Under Contract |
Location |
|---|
Direction & Address City: MaysvilleCommunity: Eagle Heights |
School Information Elementary School: MaysvilleJr High / Middle School: East JacksonHigh School: East Jackson Comp |
Agent Information |
|---|
Listing Agent Listing ID: 10263263 |
Building |
|---|
Building Area Building Area: 2316 Square Feet |
Community |
|---|
Community Features: Walk To Schools, Near Shopping |
HOA |
|---|
HOA Fee Includes: Management Fee, Reserve FundHas an HOAHOA Fee: $350/Annually |
Lot Information |
|---|
Lot Area: 1.29 Acres |
Offer |
|---|
Listing Agreement Type: Exclusive Right To SellListing Terms: Cash, Conventional, FHA, VA Loan |
Compensation |
|---|
Buyer Agency Commission: 3Buyer Agency Commission Type: % |
Notes The listing broker’s offer of compensation is made only to participants of the MLS where the listing is filed |
Miscellaneous |
|---|
Mls Number: 10263263Projected Close Date: Fri Jun 14 2024Zillow Contingency Status: Under ContractAttic: Pull Down Stairs |
Additional Information |
|---|
Walk To SchoolsNear Shopping |
Last check for updates: about 12 hours ago
Listing courtesy of Carrie Westmoreland, (404) 313-0057
Adams Homes Realty Inc
Source: GAMLS, MLS#10263263

Also Listed on FMLS GA.
Price History for 115 Eagle Heights Dr
| Date | Price | Event | Source |
|---|---|---|---|
| 04/18/2024 | $399,900 | Pending | GAMLS #10263263 |
| 04/04/2024 | $399,900 | PriceChange | GAMLS #10263263  |
| 07/17/2023 | $407,805 | PriceChange | FMLS GA #6964244 |
| 07/08/2023 | $401,805 | PriceChange | FMLS GA #6964244 |
| 12/29/2022 | $396,805 | PriceChange | GAMLS #9074862  |
| 06/23/2022 | $395,305 | PriceChange | FMLS GA #6964244 |
| 06/04/2022 | $390,005 | PriceChange | GAMLS #9074862  |
| 03/24/2022 | $380,005 | PriceChange | GAMLS #9074862  |
| 12/14/2021 | $352,133 | PriceChange | FMLS GA #6964244 |
| 10/29/2021 | $347,133 | Listed For Sale | GAMLS #9074862 |
Similar Homes You May Like
Skip to last item
- Mark Mahaffey and Associates Real Estate
- Keller Williams Realty Atl. Partners
- Keller Williams Greater Athens
- See more homes for sale inMaysvilleTake a look
Skip to first item
New Listings near 115 Eagle Heights Dr
Skip to last item
- Mark Mahaffey and Associates Real Estate
- See more homes for sale inMaysvilleTake a look
Skip to first item
Comparable Sales for 115 Eagle Heights Dr
Address | Distance | Property Type | Sold Price | Sold Date | Bed | Bath | Sqft |
|---|---|---|---|---|---|---|---|
0.03 | Single-Family Home | $417,000 | 07/21/23 | 4 | 3 | 2,604 | |
0.18 | Single-Family Home | $402,306 | 06/02/23 | 4 | 3 | 2,505 | |
0.15 | Single-Family Home | $416,305 | 03/14/24 | 4 | 3 | 2,316 | |
0.14 | Single-Family Home | $420,867 | 10/16/23 | 4 | 3 | 2,604 | |
0.11 | Single-Family Home | $373,944 | 07/31/23 | 4 | 2 | 2,100 | |
0.13 | Single-Family Home | $431,058 | 12/29/23 | 4 | 3 | 2,604 | |
0.18 | Single-Family Home | $446,686 | 04/12/24 | 4 | 4 | 2,721 | |
0.20 | Single-Family Home | $384,296 | 08/03/23 | 4 | 2 | 1,902 | |
0.23 | Single-Family Home | $447,746 | 07/11/23 | 5 | 4 | 2,913 | |
0.17 | Single-Family Home | $341,000 | 11/27/23 | 3 | 2 | 1,645 |
What Locals Say about Maysville
- LeAnn H.
- Resident
- 4y ago
"The history and mannerisms of the people around town. Also the character and old charm of this quaint little town. I love it here!"
- Macmasterjim
- Resident
- 5y ago
"We have lived here for seven years. The neighbors are friendly and welcoming .it is nice quiet and safe."
- Grwiltbank
- 10y ago
"I like everything about this area. Not too far to freeway, good schools, enough good stuff to eat, buy/sell, etc. "
LGBTQ Local Legal Protections
LGBTQ Local Legal Protections
Carrie Westmoreland, Adams Homes Realty Inc

The data relating to real estate for sale on this web site comes in part from the Broker Reciprocity Program of GAMLS. All real estate listings are marked with the GAMLS Broker Reciprocity thumbnail logo and detailed information about them includes the name of the listing brokers.
The broker providing these data believes them to be correct, but advises interested parties to confirm them before relying on them in a purchase decision.
Copyright 2024 GAMLS. All rights reserved.
The listing broker’s offer of compensation is made only to participants of the MLS where the listing is filed.
Copyright 2024 GAMLS. All rights reserved.
The listing broker’s offer of compensation is made only to participants of the MLS where the listing is filed.
115 Eagle Heights Dr, Maysville, GA 30558 is a 4 bedroom, 3 bathroom, 2,316 sqft single-family home built in 2024. This property is currently available for sale and was listed by GAMLS on Mar 7, 2024. The MLS # for this home is MLS# 10263263.
