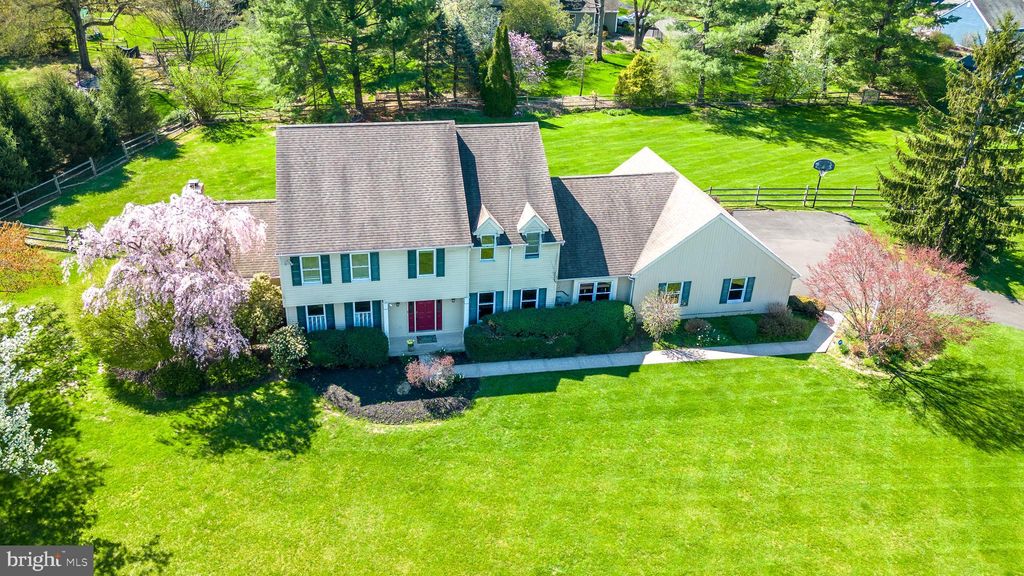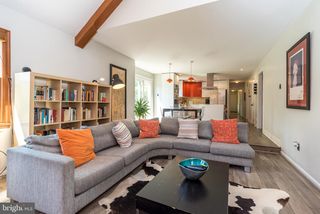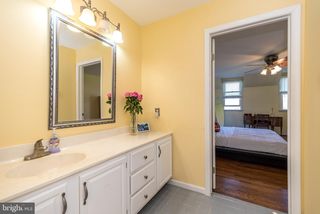


OFF MARKET
115 Beaumont Pl
Lower Gwynedd, PA 19002
- 4 Beds
- 3 Baths
- 3,024 sqft (on 1.19 acres)
- 4 Beds
- 3 Baths
- 3,024 sqft (on 1.19 acres)
4 Beds
3 Baths
3,024 sqft
(on 1.19 acres)
Homes for Sale Near 115 Beaumont Pl
Skip to last item
- Benchmark Real Estate Company Inc
- See more homes for sale inLower GwyneddTake a look
Skip to first item
Local Information
© Google
-- mins to
Commute Destination
Description
This property is no longer available to rent or to buy. This description is from June 30, 2023
Come fall in love with this fabulous 4-bedroom, 2.5 bath Colonial with cedar facade and over 3000 sq ft, situated on an amazing 1.19 acre, super-wide, fenced lot on a non-thru street in the heart of Lower Gwynedd, with an exciting, updated, open floor plan and solar-panels to provide maximum energy efficiency. Major renovations to the 1st floor from 2016 thru 2019 include completely opening the kitchen to the Family Room, updating the Kitchen, Family Room, Powder Room and Laundry Room and adding sliding doors from the rear hall opening to a covered porch with a new 5-seater Deluxe, salt water Hot Tub overlooking the spectacular grounds. The center entrance hall opens to the Living Room with hardwood floor and French Doors leading to an Office with hardwood floor, exposed beams and vaulted ceiling. The Dining Room also includes hardwood floors, chair rail and crown molding. The fantastic renovated kitchen features new wide-plank hardwood flooring, center island with quartz counters, induction 5-burner stove with Bosch stainless hood and seating for 4, perimeter with quartz counters, stainless Bosch appliances including wall oven and combination microwave, convection oven and dishwasher, subway tiled backsplash, under cabinet lighting, and new state-of-the art refrigerator. The Breakfast Area features pendant lights and a new sliding glass door to the exterior, and this room flows completely to the Family Room with new wide-plank hardwood floor, vaulted ceiling, exposed beams, and fireplace with wood stove insert. The back hall offers a renovated Powder Room with tiled floor, Porcelanosa vanity and toilet, renovated Laundry Room with utility sink and washer and dryer included, and new sliding doors to the covered porch with Hot Tub. The 2nd floor offers the Main Bedroom with hardwood floor, Dressing Area with walk-in closet and 1 of 3 sinks, and the Main Bath with 2 more sinks plus stall shower with new frameless glass door and soaking tub. 3 additional bedrooms with ceiling fans and a Full Hall Bath with soaking tub with shower, new sliding glass doors and double vanities completes the 2nd floor. The unfinished basement includes a gas furnace, whole house humidifier, tankless Navien hot water heater, Central Vac, radon remediation system and the grid-tied solar panel system. The oversized 2-car Garage includes a 2nd refrig, workbench and pull-down stairs to attic storage, plus there is a 240 volt outlet for a level 2 electric car included (charger is excluded).. A spectacular rear yard awaits, accessed by new doors from the Kitchen, Laundry Room and rear Hall. The gorgeous flagstone patio spans the width of the house, including the covered area with the Hot Tub and overlooks the incredibly wide, fenced grounds. The roof was replaced in 2010, and there are some newer windows throughout. Walking distance to the Gwynedd Valley train station, and close to major routes, great shopping and restaurants. Located within highly-ranked Wissahickon School District. Once you visit, you won’t want to leave.
Home Highlights
Parking
2 Car Garage
Outdoor
Porch, Patio
A/C
Heating & Cooling
HOA
None
Price/Sqft
No Info
Listed
180+ days ago
Home Details for 115 Beaumont Pl
Interior Features |
|---|
Interior Details Basement: Full,Unfinished,Active Radon MitigationNumber of Rooms: 1Types of Rooms: Basement |
Beds & Baths Number of Bedrooms: 4Number of Bathrooms: 3Number of Bathrooms (full): 2Number of Bathrooms (half): 1Number of Bathrooms (main level): 1 |
Dimensions and Layout Living Area: 3024 Square Feet |
Appliances & Utilities Appliances: Built-In Microwave, Central Vacuum, Cooktop, Dishwasher, Disposal, Microwave, Self Cleaning Oven, Oven - Wall, Range Hood, Refrigerator, Stainless Steel Appliance(s), Stove, Gas Water HeaterDishwasherDisposalLaundry: Main LevelMicrowaveRefrigerator |
Heating & Cooling Heating: Forced Air,Solar On Grid,Natural GasHas CoolingAir Conditioning: Central A/C,Solar On Grid,ElectricHas HeatingHeating Fuel: Forced Air |
Fireplace & Spa Number of Fireplaces: 1Fireplace: Brick, Mantel(s), Wood BurningSpa: Hot TubHas a FireplaceHas a Spa |
Gas & Electric Electric: Circuit Breakers |
Windows, Doors, Floors & Walls Window: Window TreatmentsFlooring: Carpet, Ceramic Tile, Hardwood, Wood Floors |
Levels, Entrance, & Accessibility Stories: 2Levels: TwoAccessibility: NoneFloors: Carpet, Ceramic Tile, Hardwood, Wood Floors |
View View: Panoramic |
Security Security: Security System |
Exterior Features |
|---|
Exterior Home Features Roof: Pitched ShinglePatio / Porch: Porch, PatioFencing: Split RailOther Structures: Above Grade, Below GradeExterior: Extensive Hardscape, Lighting, Satellite DishFoundation: BlockNo Private Pool |
Parking & Garage Number of Garage Spaces: 2Number of Covered Spaces: 2No CarportHas a GarageHas an Attached GarageHas Open ParkingParking Spaces: 2Parking: Additional Storage Area,Built In,Garage Faces Side,Garage Door Opener,Inside Entrance,Oversized,Asphalt Driveway,Attached Garage,Driveway |
Pool Pool: None |
Frontage Not on Waterfront |
Water & Sewer Sewer: Public Sewer |
Finished Area Finished Area (above surface): 3024 Square Feet |
Property Information |
|---|
Year Built Year Built: 1986Year Renovated: 2016 |
Property Type / Style Property Type: ResidentialProperty Subtype: Single Family ResidenceStructure Type: DetachedArchitecture: Colonial |
Building Construction Materials: CedarNot a New Construction |
Property Information Condition: ExcellentNot Included in Sale: Dining Room And Front Hall Chandeliers; Electric Car Charger (outlet Included)Included in Sale: Washer, Dryer, Refrigerator, Garage Refrig; Garage Workbench; Basement Table; Hot Tub, Solar System, All "as Is"Parcel Number: 390000149361 |
Price & Status |
|---|
Price List Price: $899,900 |
Status Change & Dates Off Market Date: Fri Jun 30 2023Possession Timing: Negotiable |
Active Status |
|---|
MLS Status: CLOSED |
Media |
|---|
Location |
|---|
Direction & Address City: Lower GwyneddCommunity: Gwynedd Valley |
School Information Elementary School District: WissahickonJr High / Middle School District: WissahickonHigh School District: Wissahickon |
Community |
|---|
Not Senior Community |
HOA |
|---|
No HOA |
Lot Information |
|---|
Lot Area: 1.193 Acres |
Listing Info |
|---|
Special Conditions: Standard |
Offer |
|---|
Listing Agreement Type: Exclusive Right To Sell |
Compensation |
|---|
Buyer Agency Commission: 2.5Buyer Agency Commission Type: %Sub Agency Commission: 0Sub Agency Commission Type: % Of GrossTransaction Broker Commission: 0Transaction Broker Commission Type: % Of Gross |
Notes The listing broker’s offer of compensation is made only to participants of the MLS where the listing is filed |
Business |
|---|
Business Information Ownership: Fee Simple |
Miscellaneous |
|---|
BasementMls Number: PAMC2068416Municipality: LOWER GWYNEDD TWPAttic: Attic |
Last check for updates: about 11 hours ago
Listed by Linda Baron, (215) 850-0158
BHHS Fox & Roach-Blue Bell
Bought with: Kelly Steyn, (484) 343-2406, Keller Williams Philly
Source: Bright MLS, MLS#PAMC2068416

Price History for 115 Beaumont Pl
| Date | Price | Event | Source |
|---|---|---|---|
| 06/30/2023 | $925,000 | Sold | Bright MLS #PAMC2068416 |
| 04/23/2023 | $899,900 | Pending | Berkshire Hathaway HomeServices Fox & Roach, REALTORS #PAMC2068416 |
| 04/23/2023 | $899,900 | Contingent | Bright MLS #PAMC2068416 |
| 04/19/2023 | $899,900 | Listed For Sale | Bright MLS #PAMC2068416 |
| 08/04/2015 | $626,500 | Sold | N/A |
| 07/12/2004 | $540,000 | Sold | N/A |
| 11/08/1996 | $291,000 | Sold | N/A |
Property Taxes and Assessment
| Year | 2023 |
|---|---|
| Tax | $9,152 |
| Assessment | $321,320 |
Home facts updated by county records
Comparable Sales for 115 Beaumont Pl
Address | Distance | Property Type | Sold Price | Sold Date | Bed | Bath | Sqft |
|---|---|---|---|---|---|---|---|
0.30 | Single-Family Home | $1,450,000 | 10/20/23 | 4 | 4 | 4,492 | |
0.53 | Single-Family Home | $1,000,000 | 05/01/24 | 3 | 3 | 2,708 | |
0.46 | Single-Family Home | $1,250,000 | 07/17/23 | 4 | 4 | 5,495 | |
0.53 | Single-Family Home | $975,000 | 01/05/24 | 5 | 5 | 3,770 | |
0.29 | Single-Family Home | $1,140,000 | 02/20/24 | 7 | 6 | 6,000 | |
0.62 | Single-Family Home | $1,200,000 | 03/01/24 | 4 | 4 | 3,962 | |
0.90 | Single-Family Home | $790,000 | 06/13/23 | 4 | 3 | 2,327 |
Assigned Schools
These are the assigned schools for 115 Beaumont Pl.
- Wissahickon Middle School
- 6-8
- Public
- 1111 Students
7/10GreatSchools RatingParent Rating AverageThis school is awesome! I am currently a parent with a child at WMS and she loves it. WMS is so diverse and they strive to include others! The teachers are great and understanding. My daughter absolutely loves them.Parent Review3mo ago - Wissahickon Senior High School
- 9-12
- Public
- 1426 Students
8/10GreatSchools RatingParent Rating AverageI graduated from Wissahickon in 2004 and since the, both of my sisters have graduated as well. I feel the high school well prepared me for college and provided diverse opportunities for all interests. The staff was academically supportive and I was able to build leadership and social skills through various after school activities. I had adequate help both in applying for and choosing the right college for me. I was able to meet my own academic needs by creating a schedule of both standard and honor classes .Other Review10y ago - Shady Grove El School
- K-5
- Public
- 670 Students
7/10GreatSchools RatingParent Rating AverageVery impressed with the staff and curriculum. Kids are given a wonderful learning environment and they seem to flourish. Love Shady Grove!Parent Review8y ago - Check out schools near 115 Beaumont Pl.
Check with the applicable school district prior to making a decision based on these schools. Learn more.
LGBTQ Local Legal Protections
LGBTQ Local Legal Protections

The data relating to real estate for sale on this website appears in part through the BRIGHT Internet Data Exchange program, a voluntary cooperative exchange of property listing data between licensed real estate brokerage firms, and is provided by BRIGHT through a licensing agreement.
Listing information is from various brokers who participate in the Bright MLS IDX program and not all listings may be visible on the site.
The property information being provided on or through the website is for the personal, non-commercial use of consumers and such information may not be used for any purpose other than to identify prospective properties consumers may be interested in purchasing.
Some properties which appear for sale on the website may no longer be available because they are for instance, under contract, sold or are no longer being offered for sale.
Property information displayed is deemed reliable but is not guaranteed.
Copyright 2024 Bright MLS, Inc. Click here for more information
The listing broker’s offer of compensation is made only to participants of the MLS where the listing is filed.
The listing broker’s offer of compensation is made only to participants of the MLS where the listing is filed.
Homes for Rent Near 115 Beaumont Pl
Skip to last item
Skip to first item
Off Market Homes Near 115 Beaumont Pl
Skip to last item
- Long & Foster Real Estate, Inc.
- See more homes for sale inLower GwyneddTake a look
Skip to first item
115 Beaumont Pl, Lower Gwynedd, PA 19002 is a 4 bedroom, 3 bathroom, 3,024 sqft single-family home built in 1986. This property is not currently available for sale. 115 Beaumont Pl was last sold on Jun 30, 2023 for $925,000 (3% higher than the asking price of $899,900). The current Trulia Estimate for 115 Beaumont Pl is $991,900.
