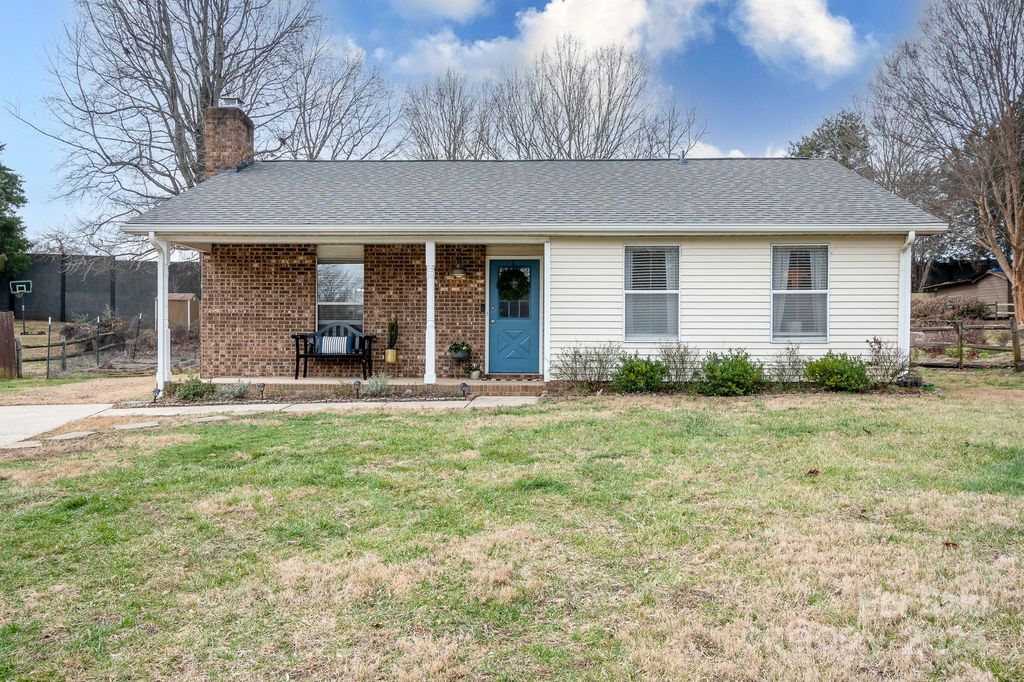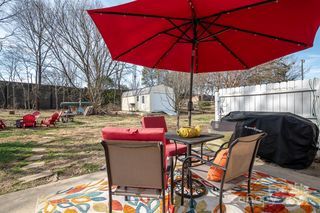


SOLDMAR 25, 2024
11441 Misty Valley Ct
Charlotte, NC 28226
Johnston Rd.-McAlpine- 2 Beds
- 2 Baths
- 1,044 sqft (on 0.32 acres)
- 2 Beds
- 2 Baths
- 1,044 sqft (on 0.32 acres)
$330,000
Last Sold: Mar 25, 2024
3% below list $340K
$316/sqft
Est. Refi. Payment $2,008/mo*
$330,000
Last Sold: Mar 25, 2024
3% below list $340K
$316/sqft
Est. Refi. Payment $2,008/mo*
2 Beds
2 Baths
1,044 sqft
(on 0.32 acres)
Homes for Sale Near 11441 Misty Valley Ct
Skip to last item
- Keller Williams Select
- See more homes for sale inCharlotteTake a look
Skip to first item
Local Information
© Google
-- mins to
Commute Destination
Description
This property is no longer available to rent or to buy. This description is from March 25, 2024
Precious Ranch home in IDEAL location! A Beautiful brick hearth and wood burning fireplace greet you in the Vaulted family room. This fantastic Open floor plan shares kitchen, breakfast area & family room. New kitchen cabinetery and backsplash(2020). SS Appliances. New Shaw waterproof LVP flooring (2021). New Roof (2020).Total 2 Bedrooms & 2 full baths. Perfect starter home. The primary Bedroom is Oversized and has it's own private bathroom. Awesome new 12 x 28 Shed (2022) with concrete slab, wood flooring, 20 Amp power and shelving- great for an outdoor workshop or for storage. Very Nice size .32 Acre lot,with a flat yard and a raised garden area.The backyard has an additional 5' DOT easement in the backyard with a privacy wall backing up to I-485. Great sliding doors to rear patio allow natural light. Gutter guards along back of house. Close to Johnston Rd.& Carmel Rd. near Ballantyne and I-485 and SO close to Greenways, Parks, shopping, restaurants & coffee shops!
Home Highlights
Parking
2 Open Spaces
Outdoor
No Info
A/C
Heating & Cooling
HOA
None
Price/Sqft
$316/sqft
Listed
80 days ago
Home Details for 11441 Misty Valley Ct
Active Status |
|---|
MLS Status: Closed |
Interior Features |
|---|
Interior Details Number of Rooms: 7Types of Rooms: Family Room, Kitchen, Primary Bedroom, Bedroom S, Bathroom Full, Laundry |
Beds & Baths Number of Bedrooms: 2Main Level Bedrooms: 2Number of Bathrooms: 2Number of Bathrooms (full): 2 |
Dimensions and Layout Living Area: 1044 Square Feet |
Appliances & Utilities Appliances: Dishwasher, Electric Range, MicrowaveDishwasherMicrowave |
Heating & Cooling Heating: Heat PumpHas CoolingAir Conditioning: Central AirHas HeatingHeating Fuel: Heat Pump |
Fireplace & Spa Fireplace: Family Room, Wood Burning |
Windows, Doors, Floors & Walls Flooring: Vinyl |
Levels, Entrance, & Accessibility Floors: Vinyl |
View No View |
Security Security: Smoke Detector(s) |
Exterior Features |
|---|
Exterior Home Features Roof: Composition Other See RemarksFoundation: Slab |
Parking & Garage Open Parking Spaces: 2No CarportNo GarageNo Attached GarageHas Open ParkingParking Spaces: 2Parking: Driveway |
Frontage Responsible for Road Maintenance: Publicly Maintained RoadRoad Surface Type: Concrete, Paved |
Water & Sewer Sewer: Public Sewer |
Surface & Elevation Elevation Units: Feet |
Finished Area Finished Area (above surface): 1044 |
Property Information |
|---|
Year Built Year Built: 1983 |
Property Type / Style Property Type: ResidentialProperty Subtype: Single Family ResidenceArchitecture: Ranch |
Building Construction Materials: Aluminum, VinylNot a New Construction |
Property Information Not Included in Sale: Washer and dryerParcel Number: 22133130 |
Price & Status |
|---|
Price List Price: $340,000Price Per Sqft: $316/sqft |
Location |
|---|
Direction & Address City: CharlotteCommunity: Walnut Creek |
School Information Elementary School: EndhavenJr High / Middle School: Quail HollowHigh School: South Mecklenburg |
Building |
|---|
Building Area Building Area: 1044 Square Feet |
Lot Information |
|---|
Lot Area: 0.32 acres |
Listing Info |
|---|
Special Conditions: Standard |
Offer |
|---|
Listing Terms: Cash, Conventional |
Compensation |
|---|
Buyer Agency Commission: 2.5Buyer Agency Commission Type: %Sub Agency Commission: 0Sub Agency Commission Type: % |
Notes The listing broker’s offer of compensation is made only to participants of the MLS where the listing is filed |
Miscellaneous |
|---|
Mls Number: 4103272Attic: Pull Down StairsAttribution Contact: wmozeley@gmail.com |
Additional Information |
|---|
Mlg Can ViewMlg Can Use: IDX |
Last check for updates: 1 day ago
Listed by Wendy Mozeley
Hope Moody Realty
Bought with: Byron Descalzi, (704) 661-4814, EXP Realty LLC Ballantyne
Source: Canopy MLS as distributed by MLS GRID, MLS#4103272

Price History for 11441 Misty Valley Ct
| Date | Price | Event | Source |
|---|---|---|---|
| 03/25/2024 | $330,000 | Sold | Canopy MLS as distributed by MLS GRID #4103272 |
| 02/09/2024 | $340,000 | Listed For Sale | Canopy MLS as distributed by MLS GRID #4103272 |
| 10/11/2017 | $148,000 | Sold | Canopy MLS as distributed by MLS GRID #3315686 |
| 09/01/2017 | $149,900 | Pending | Agent Provided |
| 08/29/2017 | $149,900 | Listed For Sale | Agent Provided |
| 07/21/2017 | $112,350 | Sold | N/A |
| 07/17/1998 | $86,000 | Sold | N/A |
Property Taxes and Assessment
| Year | 2023 |
|---|---|
| Tax | $2,138 |
| Assessment | $272,500 |
Home facts updated by county records
Comparable Sales for 11441 Misty Valley Ct
Address | Distance | Property Type | Sold Price | Sold Date | Bed | Bath | Sqft |
|---|---|---|---|---|---|---|---|
0.17 | Single-Family Home | $380,000 | 05/25/23 | 4 | 2 | 1,708 | |
0.33 | Single-Family Home | $340,000 | 01/23/24 | 3 | 2 | 1,533 | |
0.32 | Single-Family Home | $415,000 | 08/25/23 | 3 | 2 | 1,609 | |
0.29 | Single-Family Home | $410,000 | 06/06/23 | 3 | 2 | 1,676 | |
0.31 | Single-Family Home | $400,000 | 07/19/23 | 3 | 3 | 1,864 | |
0.72 | Single-Family Home | $350,000 | 12/11/23 | 2 | 2 | 1,175 |
Assigned Schools
These are the assigned schools for 11441 Misty Valley Ct.
- Quail Hollow Middle
- 6-8
- Public
- 1286 Students
5/10GreatSchools RatingParent Rating AverageI went to quail hollow middle all 3 years and can confidently say it's the worst middle school in Charlotte by a long-shot. Fights are nearly every hour, no teacher likes teaching and staff is shifted so much you can't keep a good teacher student relationship. I transferred to a private high school because of how horrible the following was: Teaching, Social engagement, Academic progress, bomb + shooter threats weekly + drug paraphernalia selling. I know multiple people who would dodge school so they don't have a chance of dying on campus. Please don't send your kid here, this will make them depressed and overall a sad person overall.Other Review6mo ago - South Mecklenburg High
- 9-12
- Public
- 3202 Students
3/10GreatSchools RatingParent Rating AverageMy daughter spent 4 years here and loved it. (She is now at UNC Chapel Hill). Took Advance Placement classes all 4 years, enjoyed dances & sporting events, and had some fantastic teachers. Buildings are independent of each other which allows kids to get outside during class. Have been impressed by leadership during the covid era and after. My son is attending South Meck now and is currently a sophomore. While he is not nearly as academic as my daughter, his teachers have been great at communicating with me regarding his progress in class. The population at South is very diverse and the students get along very well. The Language magnet brings some great language teachers to the school as well. In a city of more than a dozen high school, we are very happy at South- My kids are proud to be Sabres!Parent Review1y ago - Endhaven Elementary
- PK-5
- Public
- 632 Students
6/10GreatSchools RatingParent Rating AverageMy kid had autism. He had issues having lunch on his own... I have seen many days he came in empty stomach when he leave the home at 7. We complaint multiple times no great action or care has been taken in his improvements.Parent Review4y ago - Check out schools near 11441 Misty Valley Ct.
Check with the applicable school district prior to making a decision based on these schools. Learn more.
Neighborhood Overview
Neighborhood stats provided by third party data sources.
What Locals Say about Johnston Rd.-McAlpine
- Trulia User
- Resident
- 10mo ago
"I'm staying with my mom inae it's quiet but never any parking but they keep everything cleaned however it's weird how they have a dog park in the community but not a playground for kids"
- Trulia User
- Resident
- 2y ago
"The clubhouse host food trucks a few times a month, and every year there is a resident application event. "
- Rodney M.
- Resident
- 4y ago
"Love the convenience and lots of restaurants near by! Close to 485! Between Ballentyne and Pineville you just about everything you need and more! Greenway is here which is great for running or biking! "
- George M.
- Resident
- 4y ago
"That they have dog friends. That there is a trail to walk the dogs so they have plenty of scenery and areas to poop. "
- Jason
- Resident
- 4y ago
"Neighborhood is pretty safe but still be cautious. Most people in the area seem like good people but this is Charlotte and there has been occasionally crime in the area. "
- Dapazkallam
- Resident
- 5y ago
"I’ve grown up in this neighborhood. I have been here for over ten years. Not slot of new neighbors! Great location. Quiet. Right next to the greenway! "
- Jessdaniels17
- Resident
- 5y ago
"There is a lot of space between houses and many houses are slowly being updated. It is a quiet neighborhood for the most part. "
- Jessdaniels17
- Resident
- 6y ago
"I love that the houses are spaced apart well and we see deer in our yard on a daily basis. It feels like an oasis in the city. "
LGBTQ Local Legal Protections
LGBTQ Local Legal Protections

Based on information submitted to the MLS GRID as of 2024-01-24 10:55:15 PST. All data is obtained from various sources and may not have been verified by broker or MLS GRID. Supplied Open House Information is subject to change without notice. All information should be independently reviewed and verified for accuracy. Properties may or may not be listed by the office/agent presenting the information. Some IDX listings have been excluded from this website. Click here for more information
The Listing Brokerage’s offer of compensation is made only to participants of the MLS where the listing is filed and to participants of an MLS subject to a data-access agreement with Canopy MLS.
The Listing Brokerage’s offer of compensation is made only to participants of the MLS where the listing is filed and to participants of an MLS subject to a data-access agreement with Canopy MLS.
Homes for Rent Near 11441 Misty Valley Ct
Skip to last item
Skip to first item
Off Market Homes Near 11441 Misty Valley Ct
Skip to last item
- Faulcon & Associates Real Estate
- EXP Realty LLC Ballantyne
- Keller Williams South Park
- Stephen Cooley Real Estate
- Berkshire Hathaway HomeServices Carolinas Realty
- See more homes for sale inCharlotteTake a look
Skip to first item
11441 Misty Valley Ct, Charlotte, NC 28226 is a 2 bedroom, 2 bathroom, 1,044 sqft single-family home built in 1983. 11441 Misty Valley Ct is located in Johnston Rd.-McAlpine, Charlotte. This property is not currently available for sale. 11441 Misty Valley Ct was last sold on Mar 25, 2024 for $330,000 (3% lower than the asking price of $340,000). The current Trulia Estimate for 11441 Misty Valley Ct is $333,400.
