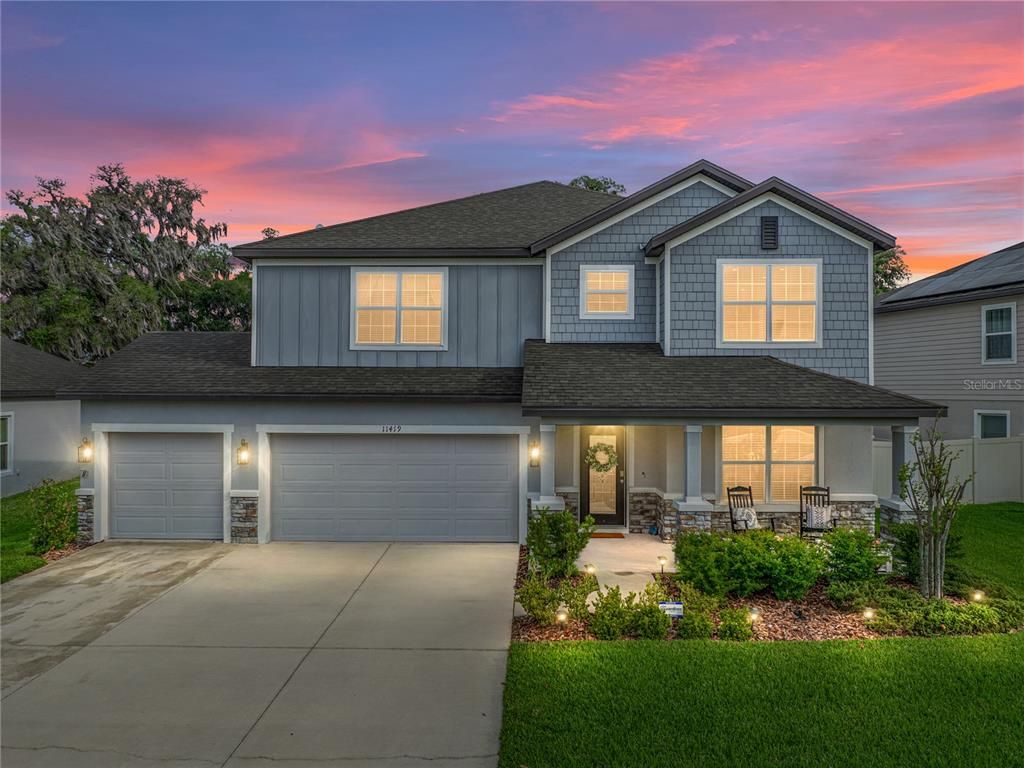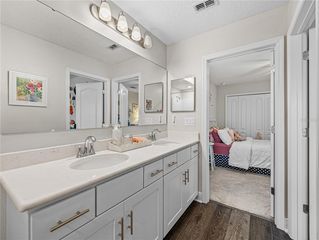


PENDING
3D VIEW
11419 Thorn Day Ct
San Antonio, FL 33576
- 5 Beds
- 5 Baths
- 3,059 sqft
- 5 Beds
- 5 Baths
- 3,059 sqft
5 Beds
5 Baths
3,059 sqft
Local Information
© Google
-- mins to
Commute Destination
Description
Live the Luxury Lagoon Lifestyle! This captivating Carlisle floor plan by Maronda Homes offers 5 bedrooms, 4.5 baths, a 3 car garage, and an impeccable style set on an exclusive soon-to- be gated street within the desirable, amenity-filled Mirada Community of San Antonio. As you approach this magical abode, you will appreciate the stunning curb appeal, highlighted by mature landscaping, a charming covered front porch, Hardie shake, and stone accents, inviting you into a world of unparalleled comfort and function. Step inside to discover luxury vinyl flooring sweeping throughout the main floor, setting the stage for a modern open living area designed for entertainment! The centrally located culinary enthusiast’s kitchen overlooks the expansive living room. It is beautifully appointed with quartz countertops, stainless steel appliances (including a built-in double oven), soft-close cabinetry, upgraded pendant lighting, and a walk-in pantry. The massive central island with breakfast bar seating and the eat-in dinette offers casual dining options, while the formal dining room near the front of the home gives a more intimate experience. Also on the first floor is a sizable bedroom with easy access to a full bathroom and a half bathroom conveniently located for guests. Ascend to the second floor, where family life unfolds with a cozy family room and an open loft area for versatile use. The primary suite is a retreat of its own, featuring a tray ceiling, a large walk-in closet, and an ensuite bathroom with dual quartz sinks, a walk-in shower, and a soaking tub. Bedrooms 3 and 4 are generously sized and share a jack-and-jill style bathroom. The 5th bedroom is ideally situated near another full bathroom, ensuring ample space and privacy for all. A well-placed laundry room on the 2nd floor completes the home’s interior. Outside, you can relax and unwind from the privacy of the screened back porch. With no rear neighbors and privacy fencing, it is the perfect oasis. Living in Mirada means more than just purchasing a residence; it means embracing a lifestyle. This community features a 15-acre man-made lagoon with sandy beaches, kayaking, swimming, paddle boarding, a swim-up bar, and more. All just minutes from I-75 and a short drive to downtown San Antonio and Dade City. ULTRAFI internet and cable are included in the HOA fee. Call us today for your private showing and more information about this fantastic community!
Home Highlights
Parking
3 Car Garage
Outdoor
Porch
View
Trees/Woods
HOA
$117/Monthly
Price/Sqft
$221
Listed
23 days ago
Home Details for 11419 Thorn Day Ct
Interior Features |
|---|
Interior Details Number of Rooms: 10 |
Beds & Baths Number of Bedrooms: 5Number of Bathrooms: 5Number of Bathrooms (full): 4Number of Bathrooms (half): 1 |
Dimensions and Layout Living Area: 3059 Square Feet |
Appliances & Utilities Utilities: BB/HS Internet Available, Electricity Connected, Public, Sewer Connected, Water ConnectedAppliances: Built-In Oven, Cooktop, Dishwasher, Microwave, RefrigeratorDishwasherLaundry: Laundry Room, Upper LevelMicrowaveRefrigerator |
Heating & Cooling Heating: CentralHas CoolingAir Conditioning: Central AirHas HeatingHeating Fuel: Central |
Fireplace & Spa No Fireplace |
Gas & Electric Has Electric on Property |
Windows, Doors, Floors & Walls Flooring: Carpet, Vinyl |
Levels, Entrance, & Accessibility Stories: 2Number of Stories: 2Levels: TwoFloors: Carpet, Vinyl |
View Has a ViewView: Trees/Woods |
Exterior Features |
|---|
Exterior Home Features Roof: ShinglePatio / Porch: Covered, Front Porch, Rear Porch, ScreenedFencing: VinylExterior: Sidewalk, Sliding DoorsFoundation: SlabNo Private Pool |
Parking & Garage Number of Garage Spaces: 3Number of Covered Spaces: 3No CarportHas a GarageHas an Attached GarageParking Spaces: 3Parking: Garage Attached |
Frontage Road Frontage: Street PavedRoad Surface Type: PavedNot on Waterfront |
Water & Sewer Sewer: Public Sewer |
Days on Market |
|---|
Days on Market: 23 |
Property Information |
|---|
Year Built Year Built: 2020 |
Property Type / Style Property Type: ResidentialProperty Subtype: Single Family Residence |
Building Construction Materials: Block, Wood FrameNot a New Construction |
Property Information Parcel Number: 1025200030010000430 |
Price & Status |
|---|
Price List Price: $675,000Price Per Sqft: $221 |
Active Status |
|---|
MLS Status: Pending |
Media |
|---|
Virtual Tour (branded): www.kingofrealestate.com/properties/thornday11419See Virtual Tour |
Location |
|---|
Direction & Address City: San AntonioCommunity: Mirada Pcls 20 & 22 Rep |
School Information Elementary School: San Antonio-POJr High / Middle School: Pasco Middle-POHigh School: Pasco High-PO |
Agent Information |
|---|
Listing Agent Listing ID: T3516840 |
Building |
|---|
Building Area Building Area: 4086 Square Feet |
Community |
|---|
Community Features: Deed Restrictions, Dog Park, Gated Community - No Guard, Golf Carts OK, Park, PlaygroundNot Senior Community |
HOA |
|---|
HOA Fee Includes: InternetAssociation for this Listing: TampaHas an HOAHOA Fee: $117/Monthly |
Lot Information |
|---|
Lot Area: 8087 sqft |
Listing Info |
|---|
Special Conditions: None |
Offer |
|---|
Listing Terms: Cash, Conventional, FHA, VA Loan |
Compensation |
|---|
Buyer Agency Commission: 2Buyer Agency Commission Type: %Transaction Broker Commission: 0%Transaction Broker Commission Type: % |
Notes The listing broker’s offer of compensation is made only to participants of the MLS where the listing is filed |
Business |
|---|
Business Information Ownership: Fee Simple |
Rental |
|---|
Lease Term: Min (6 Months) |
Miscellaneous |
|---|
Mls Number: T3516840Attic: Ceiling Fans(s), Crown Molding, Eating Space In Kitchen, Open Floorplan, PrimaryBedroom Upstairs, Split Bedroom, Stone Counters, Tray Ceiling(s), Walk-In Closet(s) |
Additional Information |
|---|
HOA Amenities: Gated |
Last check for updates: about 21 hours ago
Listing Provided by: Arielle Rios, (216) 246-1956
KING & ASSOCIATES REAL ESTATE LLC, (352) 458-0291
Originating MLS: Tampa
Source: Stellar MLS / MFRMLS, MLS#T3516840

IDX information is provided exclusively for personal, non-commercial use, and may not be used for any purpose other than to identify prospective properties consumers may be interested in purchasing. Information is deemed reliable but not guaranteed. Some IDX listings have been excluded from this website.
The listing broker’s offer of compensation is made only to participants of the MLS where the listing is filed.
Listing Information presented by local MLS brokerage: Zillow, Inc - (407) 904-3511
The listing broker’s offer of compensation is made only to participants of the MLS where the listing is filed.
Listing Information presented by local MLS brokerage: Zillow, Inc - (407) 904-3511
Price History for 11419 Thorn Day Ct
| Date | Price | Event | Source |
|---|---|---|---|
| 04/18/2024 | $675,000 | Pending | Stellar MLS / MFRMLS #T3516840 |
| 04/06/2024 | $675,000 | Listed For Sale | Stellar MLS / MFRMLS #T3516840 |
| 03/12/2020 | $409,670 | Sold | N/A |
Similar Homes You May Like
Skip to last item
- BISCAYNE HOMES REALTY LLC
- BISCAYNE HOMES REALTY LLC
- WEEKLEY HOMES REALTY COMPANY
- BISCAYNE HOMES REALTY LLC
- See more homes for sale inSan AntonioTake a look
Skip to first item
New Listings near 11419 Thorn Day Ct
Skip to last item
Skip to first item
Property Taxes and Assessment
| Year | 2023 |
|---|---|
| Tax | |
| Assessment | $453,163 |
Home facts updated by county records
Comparable Sales for 11419 Thorn Day Ct
Address | Distance | Property Type | Sold Price | Sold Date | Bed | Bath | Sqft |
|---|---|---|---|---|---|---|---|
0.09 | Single-Family Home | $516,000 | 02/08/24 | 5 | 4 | 3,054 | |
0.22 | Single-Family Home | $509,900 | 06/26/23 | 5 | 5 | 2,802 | |
0.19 | Single-Family Home | $519,900 | 07/31/23 | 5 | 5 | 2,802 | |
0.22 | Single-Family Home | $623,400 | 03/29/24 | 5 | 5 | 2,802 | |
0.16 | Single-Family Home | $535,000 | 09/25/23 | 4 | 4 | 3,054 | |
0.12 | Single-Family Home | $550,000 | 01/12/24 | 4 | 3 | 3,054 | |
0.18 | Single-Family Home | $570,000 | 09/29/23 | 5 | 4 | 3,281 | |
0.25 | Single-Family Home | $519,900 | 02/29/24 | 4 | 3 | 2,677 | |
0.28 | Single-Family Home | $470,000 | 09/19/23 | 4 | 3 | 2,455 |
What Locals Say about San Antonio
- Tlharvey1984
- Resident
- 3y ago
"Local farmer market and Dade city, Wesley Chapel and Zephyrhills have tons of event year round which makes this location ideal "
- Lakesha M.
- Resident
- 4y ago
"Good commute long dark roads. Needs more lighting the country roads are very dark out, especially after 6pm till early morning at 7am"
LGBTQ Local Legal Protections
LGBTQ Local Legal Protections
Arielle Rios, KING & ASSOCIATES REAL ESTATE LLC

11419 Thorn Day Ct, San Antonio, FL 33576 is a 5 bedroom, 5 bathroom, 3,059 sqft single-family home built in 2020. This property is currently available for sale and was listed by Stellar MLS / MFRMLS on Apr 6, 2024. The MLS # for this home is MLS# T3516840.
