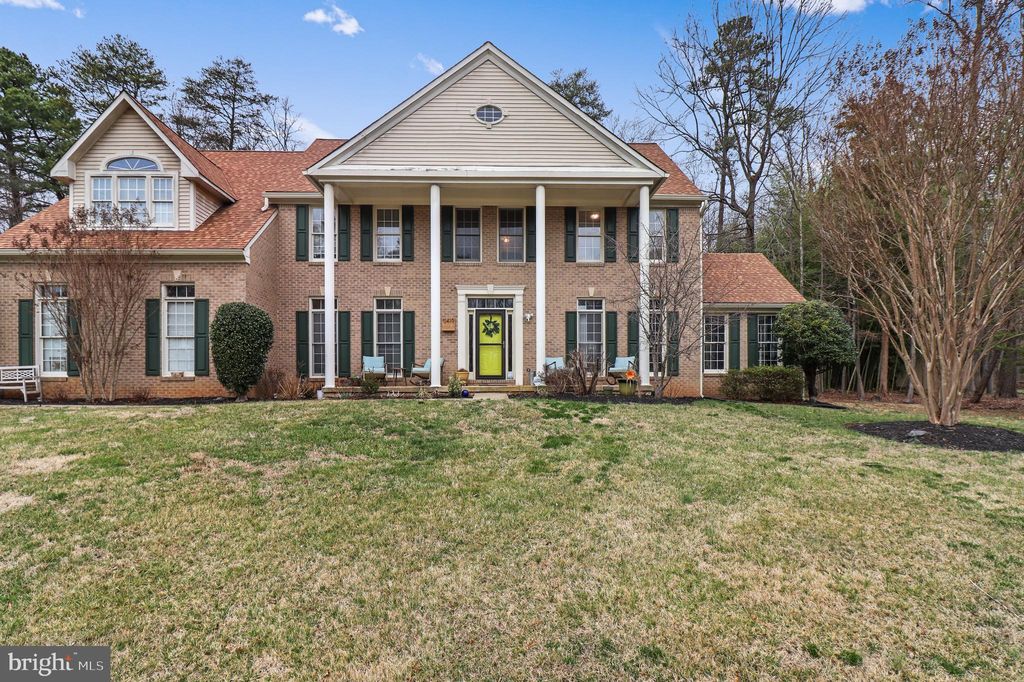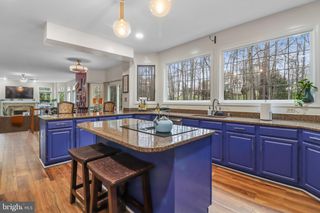


PENDING0.69 ACRES
11419 Kedleston Rd
Glenn Dale, MD 20769
- 5 Beds
- 5 Baths
- 3,646 sqft (on 0.69 acres)
- 5 Beds
- 5 Baths
- 3,646 sqft (on 0.69 acres)
5 Beds
5 Baths
3,646 sqft
(on 0.69 acres)
Local Information
© Google
-- mins to
Commute Destination
Description
Colonial Elegance in the beautiful Glenn Dale Wingate community: Offering 5 bedrooms, 4 full baths and 1 half bath. One of the largest models with over 6,000 square feet of living space featuring gleaming hardwood floors on main and upper levels. The main level offers a spacious home office with French Door entry, formal living room, sun room, formal dining room and family room right off the kitchen. Enjoy the view of the large, private tree lined yard, from huge bay windows, sliding glass doors, and tall windows spanning across the rear of this gorgeous estate home. On those colder days and nights, enjoy the majestic family room fireplace. The spacious owners suite includes two large separate walk-in closets, a luxury master bath with a jetted Jacuzzi tub, separate shower, double sinks, and private toilet. The walkout finished full basement boasts a full bathroom, multiple rooms for entertaining, additional office spaces as well as kitchen and washer/dryer rough ins. This is truly a wonderful and well maintained as-is home with high ceilings throughout, and double side loading garage, in an amazing neighborhood.
Home Highlights
Parking
2 Car Garage
Outdoor
No Info
A/C
Heating & Cooling
HOA
$96/Monthly
Price/Sqft
$206
Listed
44 days ago
Home Details for 11419 Kedleston Rd
Interior Features |
|---|
Interior Details Basement: Interior Entry,Rear EntranceNumber of Rooms: 18Types of Rooms: Basement |
Beds & Baths Number of Bedrooms: 5Number of Bathrooms: 5Number of Bathrooms (full): 4Number of Bathrooms (half): 1Number of Bathrooms (main level): 1 |
Dimensions and Layout Living Area: 3646 Square Feet |
Appliances & Utilities Appliances: Down Draft, Dishwasher, Disposal, Dryer - Front Loading, Washer - Front Loading, Water Heater, Stainless Steel Appliance(s), Refrigerator, Oven - Wall, Double Oven, Ice Maker, Gas Water HeaterDishwasherDisposalLaundry: Upper Level,Has LaundryRefrigerator |
Heating & Cooling Heating: Forced Air,Natural GasHas CoolingAir Conditioning: Central A/C,ElectricHas HeatingHeating Fuel: Forced Air |
Fireplace & Spa Number of Fireplaces: 1Has a Fireplace |
Windows, Doors, Floors & Walls Window: Skylight(s)Flooring: Hardwood, Carpet, Wood Floors |
Levels, Entrance, & Accessibility Stories: 3Levels: ThreeAccessibility: NoneFloors: Hardwood, Carpet, Wood Floors |
Exterior Features |
|---|
Exterior Home Features Roof: ShingleOther Structures: Above Grade, Below GradeFoundation: SlabNo Private Pool |
Parking & Garage Number of Garage Spaces: 2Number of Covered Spaces: 2No CarportHas a GarageHas an Attached GarageHas Open ParkingParking Spaces: 2Parking: Garage Door Opener,Built In,Attached Garage,Driveway |
Pool Pool: None |
Frontage Not on Waterfront |
Water & Sewer Sewer: Public Sewer |
Finished Area Finished Area (above surface): 3646 Square Feet |
Days on Market |
|---|
Days on Market: 44 |
Property Information |
|---|
Year Built Year Built: 1992 |
Property Type / Style Property Type: ResidentialProperty Subtype: Single Family ResidenceStructure Type: DetachedArchitecture: Colonial |
Building Construction Materials: BrickNot a New Construction |
Property Information Parcel Number: 17141696871 |
Price & Status |
|---|
Price List Price: $749,999Price Per Sqft: $206 |
Status Change & Dates Off Market Date: Fri Apr 19 2024Possession Timing: 31-60 Days CD |
Active Status |
|---|
MLS Status: PENDING |
Location |
|---|
Direction & Address City: Glenn DaleCommunity: Wingate Plat 1 |
School Information Elementary School District: Prince George's County Public SchoolsJr High / Middle School District: Prince George's County Public SchoolsHigh School District: Prince George's County Public Schools |
Agent Information |
|---|
Listing Agent Listing ID: MDPG2103814 |
Community |
|---|
Not Senior Community |
HOA |
|---|
HOA Name: Wingate Homeowners Association C / O Tidewater PmgntHas an HOAHOA Fee: $1,151/Annually |
Lot Information |
|---|
Lot Area: 0.69 acres |
Listing Info |
|---|
Special Conditions: Standard |
Offer |
|---|
Listing Agreement Type: Exclusive Right To Sell |
Compensation |
|---|
Buyer Agency Commission: 2.5Buyer Agency Commission Type: %Sub Agency Commission: 0Sub Agency Commission Type: % |
Notes The listing broker’s offer of compensation is made only to participants of the MLS where the listing is filed |
Business |
|---|
Business Information Ownership: Fee Simple |
Miscellaneous |
|---|
BasementMls Number: MDPG2103814 |
Last check for updates: about 6 hours ago
Listing courtesy of Cher Castillo, (202) 270-0767
McEnearney Associates, Inc., (202) 552-5600
Listing Team: Cher Castillo & Co.
Source: Bright MLS, MLS#MDPG2103814

Price History for 11419 Kedleston Rd
| Date | Price | Event | Source |
|---|---|---|---|
| 04/19/2024 | $749,999 | Pending | Bright MLS #MDPG2103814 |
| 04/08/2024 | $749,999 | PriceChange | Bright MLS #MDPG2103814 |
| 03/15/2024 | $764,999 | Listed For Sale | Bright MLS #MDPG2103814 |
| 03/31/2023 | $749,999 | ListingRemoved | Bright MLS #MDPG2071070 |
| 03/15/2023 | $749,999 | Listed For Sale | Bright MLS #MDPG2071070 |
| 03/02/2023 | $749,999 | ListingRemoved | Bright MLS #MDPG2071070 |
| 02/24/2023 | $749,999 | Listed For Sale | Bright MLS #MDPG2071070 |
Similar Homes You May Like
Skip to last item
- Sylvia Scott Cowles
- RE/MAX United Real Estate
- DRB Group Realty, LLC
- See more homes for sale inGlenn DaleTake a look
Skip to first item
New Listings near 11419 Kedleston Rd
Skip to last item
- Fairfax Realty Premier
- Berkshire Hathaway HomeServices PenFed Realty
- TTR Sotheby's International Realty
- Long & Foster Real Estate, Inc.
- KTKG & Associates Real Estate Brokerage, LLC
- EXP Realty, LLC
- See more homes for sale inGlenn DaleTake a look
Skip to first item
Property Taxes and Assessment
| Year | 2023 |
|---|---|
| Tax | $7,091 |
| Assessment | $679,300 |
Home facts updated by county records
Comparable Sales for 11419 Kedleston Rd
Address | Distance | Property Type | Sold Price | Sold Date | Bed | Bath | Sqft |
|---|---|---|---|---|---|---|---|
0.12 | Single-Family Home | $765,000 | 11/22/23 | 5 | 5 | 4,976 | |
0.03 | Single-Family Home | $735,000 | 06/09/23 | 5 | 4 | 4,284 | |
0.30 | Single-Family Home | $632,500 | 03/07/24 | 5 | 4 | 3,780 | |
0.28 | Single-Family Home | $700,000 | 07/07/23 | 5 | 4 | 2,980 | |
0.17 | Single-Family Home | $725,000 | 08/04/23 | 4 | 4 | 2,760 | |
0.21 | Single-Family Home | $656,000 | 05/16/23 | 4 | 3 | 2,740 | |
0.70 | Single-Family Home | $649,000 | 02/05/24 | 5 | 4 | 3,518 | |
0.57 | Single-Family Home | $650,000 | 08/04/23 | 5 | 4 | 2,464 | |
0.70 | Single-Family Home | $900,000 | 09/15/23 | 4 | 6 | 5,168 | |
0.73 | Single-Family Home | $850,000 | 05/23/23 | 5 | 4 | 6,623 |
What Locals Say about Glenn Dale
- Sandi8709
- Resident
- 3y ago
"The neighborhood across have music festival that we can attend. There is a tennis court and a small park, other than that, there is nothing special about it "
- E.teel427
- Visitor
- 4y ago
"Family oriented neighborhood, great recreation centers with plenary of events geared towards all age groups"
- Hawkinscharletta
- Resident
- 5y ago
"The fact that it’s quiet and a good place to raise kids. I don’t like the deer and fox i see on a regular basis or the fact that we don’t have any street lights "
- Glenndale
- Resident
- 5y ago
"Quiet and safe place to live. Not as much traffic as other nearby areas, Shopping not very far away. Love it here"
- Francisco R.
- 9y ago
"One of the best places to live in PG, centrally located between Baltimore, Annapolis and DC. Easy access to highways, restaurants, malls, schools, Six Flags, and parks. "
- Bsunkett
- 11y ago
"I have live here for over twenty years . This a mixed community safe with very friendly people. In fact one of my neighbor who was a long time resident moved out for a new and larger home. He was gone about 4 years he sold his new property and return to the neighbor because he missed the friendly people and Glenn Dale was more like a community than his other location."
- lever
- 12y ago
"feels like country living but in reality very close to all the city life amenities."
LGBTQ Local Legal Protections
LGBTQ Local Legal Protections
Cher Castillo, McEnearney Associates, Inc.

The data relating to real estate for sale on this website appears in part through the BRIGHT Internet Data Exchange program, a voluntary cooperative exchange of property listing data between licensed real estate brokerage firms, and is provided by BRIGHT through a licensing agreement.
Listing information is from various brokers who participate in the Bright MLS IDX program and not all listings may be visible on the site.
The property information being provided on or through the website is for the personal, non-commercial use of consumers and such information may not be used for any purpose other than to identify prospective properties consumers may be interested in purchasing.
Some properties which appear for sale on the website may no longer be available because they are for instance, under contract, sold or are no longer being offered for sale.
Property information displayed is deemed reliable but is not guaranteed.
Copyright 2024 Bright MLS, Inc. Click here for more information
The listing broker’s offer of compensation is made only to participants of the MLS where the listing is filed.
The listing broker’s offer of compensation is made only to participants of the MLS where the listing is filed.
11419 Kedleston Rd, Glenn Dale, MD 20769 is a 5 bedroom, 5 bathroom, 3,646 sqft single-family home built in 1992. This property is currently available for sale and was listed by Bright MLS on Mar 1, 2024. The MLS # for this home is MLS# MDPG2103814.
