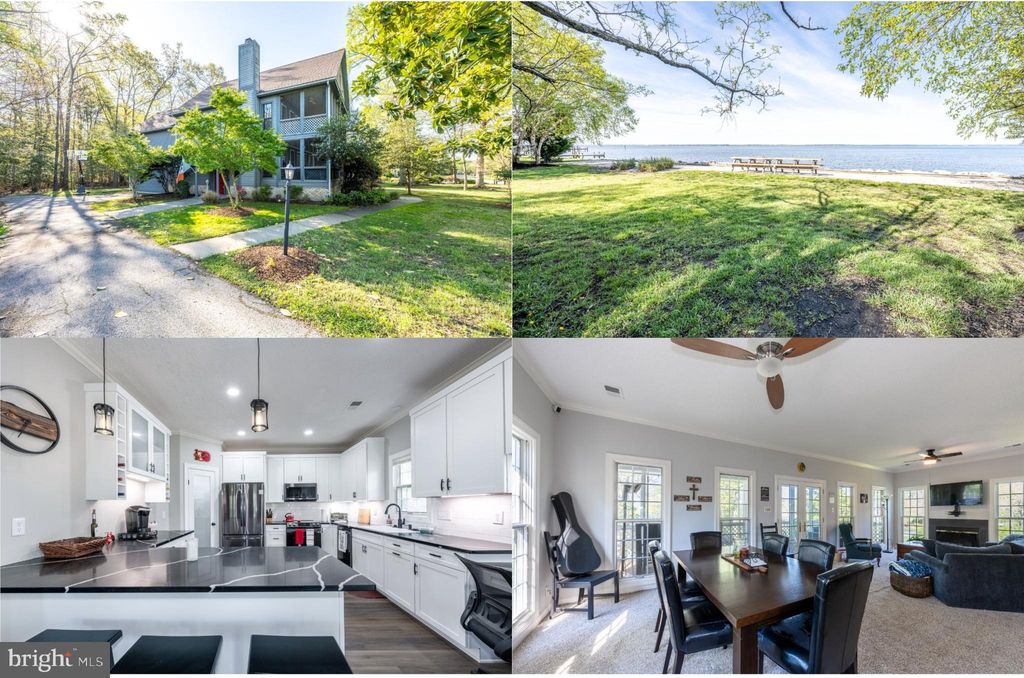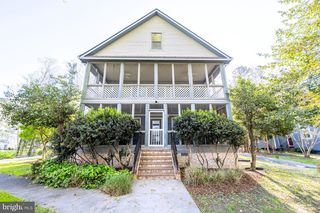


FOR SALE0.33 ACRES
11415 Mohawk Ct
Issue, MD 20645
- 4 Beds
- 3 Baths
- 2,224 sqft (on 0.33 acres)
- 4 Beds
- 3 Baths
- 2,224 sqft (on 0.33 acres)
4 Beds
3 Baths
2,224 sqft
(on 0.33 acres)
We estimate this home will sell faster than 82% nearby.
Local Information
© Google
-- mins to
Commute Destination
Description
Located in the amenity filled Swan Point golf course community and nestled on a serene cul-de-sac lot overlooking a beautiful park on the banks the Potomac River, this updated 4 bedroom, 2.5 bath home delivers tranquility, scenic river views, and stunning sunsets! The beauty begins outside with a tailored exterior, 2-car garage, expert landscaping, two spectacular river facing screened porches, one with a hot tub, and a lush .33 acre lot backing to woodlands for ultimate privacy! Inside, an open floor plan, high ceilings, decorative moldings, a soft neutral color palette, chic lighting, fireplace, a gourmet kitchen renovated to perfection, and walls of windows that unite the inside and outside with effortless harmony are just a few features that make this home special. ****** A well-appointed foyer welcomes you home and ushers you up into the inviting living room where walls of windows fill the space with natural light illuminating plush carpeting, neutral designer paint, crisp crown molding, a contemporary lighted ceiling fan, and a cozy woodburning fireplace. The adjoining dining area offers plenty of space for all occasions, while French doors grant access to the screened porch providing sweeping park and river views, perfect for indoor/outdoor entertaining and enjoying sunrises and sunsets! Back inside, the renovated kitchen is sure to please the modern chef with striking granite countertops, an abundance of pristine white traditional and glass front cabinetry, a pantry, and quality stainless steel appliances. Sparkling tile backsplashes and recessed, under cabinet, and chic pendant lighting add the finishing touch. A powder room with a pedestal sink adds convenience. Down the hall the generously sized owner’s suite is your own private sanctuary boasting rich LVP flooring, crown molding, a contemporary lighted ceiling fan, room for a sitting area, a walk-in closet, and private bath. ****** The main level features three bright and cheerful bedrooms, with one which opens to the 2nd screened porch with a hot tub and access to the yard, the ideal spot for relaxation! A well-appointed hall bath with dual sink vanity, laundry room, and direct access to the oversized garage completes the comfort and convenience of this wonderful home. ****** All this in a picturesque waterfront community with amenities such as an 18-hole championship golf course with available memberships, clubhouse, restaurant, community pool, beach, marina, nature trails, a picnic area, basketball, tennis, and pickle ball courts, playground, and more! If you’re looking for a home built with quality and style in a perfect serene and peaceful location, you’ve found it!
Home Highlights
Parking
2 Car Garage
Outdoor
Porch
A/C
Heating & Cooling
HOA
$35/Monthly
Price/Sqft
$247
Listed
12 days ago
Home Details for 11415 Mohawk Ct
Interior Features |
|---|
Interior Details Number of Rooms: 1Types of Rooms: Basement |
Beds & Baths Number of Bedrooms: 4Main Level Bedrooms: 3Number of Bathrooms: 3Number of Bathrooms (full): 2Number of Bathrooms (half): 1Number of Bathrooms (main level): 1 |
Dimensions and Layout Living Area: 2224 Square Feet |
Appliances & Utilities Appliances: Built-In Microwave, Central Vacuum, Dishwasher, Disposal, Dryer, Exhaust Fan, Ice Maker, Oven/Range - Electric, Refrigerator, Stainless Steel Appliance(s), Washer, Water Heater, Electric Water HeaterDishwasherDisposalDryerLaundry: Main Level,Washer In Unit,Dryer In Unit,Laundry RoomRefrigeratorWasher |
Heating & Cooling Heating: Heat Pump,Forced Air,ElectricHas CoolingAir Conditioning: Ceiling Fan(s),Central A/C,ElectricHas HeatingHeating Fuel: Heat Pump |
Fireplace & Spa Number of Fireplaces: 1Fireplace: Glass Doors, Screen, Wood BurningSpa: Hot TubHas a FireplaceHas a Spa |
Windows, Doors, Floors & Walls Window: Double Hung, Insulated Windows, Window TreatmentsDoor: French Doors, Six PanelFlooring: Carpet, Ceramic Tile, Luxury Vinyl Plank, Hardwood |
Levels, Entrance, & Accessibility Stories: 2Levels: TwoAccessibility: NoneFloors: Carpet, Ceramic Tile, Luxury Vinyl Plank, Hardwood |
View View: Garden, River, Scenic Vista, Trees/Woods, Water |
Exterior Features |
|---|
Exterior Home Features Roof: Architectural ShinglePatio / Porch: Porch, Screened, Screened PorchOther Structures: Above Grade, Below GradeExterior: Bump-outs, Lighting, SidewalksFoundation: PermanentNo Private Pool |
Parking & Garage Number of Garage Spaces: 2Number of Covered Spaces: 2Open Parking Spaces: 6No CarportHas a GarageHas an Attached GarageHas Open ParkingParking Spaces: 8Parking: Garage Door Opener,Inside Entrance,Oversized,Paved Driveway,Attached Garage,Driveway |
Pool Pool: Community |
Frontage Waterfront: Boat - Powered, Canoe/Kayak, Fishing Allowed, Sail, RiverNot on Waterfront |
Water & Sewer Sewer: Public SewerWater Body: Potomac River |
Finished Area Finished Area (above surface): 2224 Square Feet |
Days on Market |
|---|
Days on Market: 12 |
Property Information |
|---|
Year Built Year Built: 1993 |
Property Type / Style Property Type: ResidentialProperty Subtype: Single Family ResidenceStructure Type: DetachedArchitecture: Coastal |
Building Construction Materials: Brick, CedarNot a New Construction |
Property Information Condition: ExcellentParcel Number: 0905016088 |
Price & Status |
|---|
Price List Price: $550,000Price Per Sqft: $247 |
Status Change & Dates Possession Timing: Close Of Escrow |
Active Status |
|---|
MLS Status: ACTIVE |
Media |
|---|
Location |
|---|
Direction & Address City: Swan PointCommunity: Swan Point |
School Information Elementary School: Dr. Thomas L. HigdonElementary School District: Charles County Public SchoolsJr High / Middle School: PiccowaxenJr High / Middle School District: Charles County Public SchoolsHigh School: La PlataHigh School District: Charles County Public Schools |
Agent Information |
|---|
Listing Agent Listing ID: MDCH2031750 |
Building |
|---|
Building Details Builder Model: Gorgeous River Home! |
Community |
|---|
Community Features: Community Pool Description: In GroundNot Senior Community |
HOA |
|---|
HOA Fee Includes: Common Area Maintenance, Management, Pier/Dock Maintenance, Pool(s), Recreation Facility, Reserve Funds, Snow RemovalHOA Name: Swan Point Property Owners AssociationHas an HOAHOA Fee: $210/Semi-Annually |
Lot Information |
|---|
Lot Area: 0.33 acres |
Listing Info |
|---|
Special Conditions: Standard |
Offer |
|---|
Listing Agreement Type: Exclusive Right To Sell |
Compensation |
|---|
Buyer Agency Commission: 2.5Buyer Agency Commission Type: %Sub Agency Commission: 2.5Sub Agency Commission Type: % |
Notes The listing broker’s offer of compensation is made only to participants of the MLS where the listing is filed |
Business |
|---|
Business Information Ownership: Fee Simple |
Miscellaneous |
|---|
Mls Number: MDCH2031750Water ViewWater View: River, Water |
Additional Information |
|---|
HOA Amenities: Basketball Court,Beach,Bike Trail,Boat Dock/Slip,Boat Ramp,Clubhouse,Common Grounds,Golf Club,Golf Course,Golf Course Membership Available,Jogging Path,Marina/Marina Club,Picnic Area,Pier/Dock,Pool - Outdoor,Tennis Court(s),Tot Lots/Playground,Water/Lake Privileges,Meeting Room,Putting Green,Party Room |
Last check for updates: 1 day ago
Listing courtesy of Jennifer Young, (703) 956-5128
Keller Williams Chantilly Ventures, LLC, (571) 235-0129
Co-Listing Agent: Wayne Gavin Pumphrey, (202) 455-9099
Keller Williams Chantilly Ventures, LLC, (571) 235-0129
Source: Bright MLS, MLS#MDCH2031750

Price History for 11415 Mohawk Ct
| Date | Price | Event | Source |
|---|---|---|---|
| 04/18/2024 | $550,000 | Listed For Sale | Bright MLS #MDCH2031750 |
| 09/30/2021 | $400,000 | Sold | Bright MLS #MDCH2002948 |
| 09/20/2021 | $425,000 | Pending | Bright MLS #MDCH2002948 |
| 08/29/2021 | $425,000 | Listed For Sale | RE/MAX International #MDCH2002948 |
| 10/06/2020 | $369,500 | ListingRemoved | Agent Provided |
| 08/12/2020 | $369,500 | Pending | Agent Provided |
| 08/10/2020 | $369,500 | PriceChange | Agent Provided |
| 04/20/2020 | $339,500 | Listed For Sale | Agent Provided |
| 12/13/2019 | $348,900 | ListingRemoved | Agent Provided |
| 11/05/2019 | $348,900 | PriceChange | Agent Provided |
| 07/23/2019 | $354,900 | PriceChange | Agent Provided |
| 04/11/2019 | $380,000 | PendingToActive | Agent Provided |
| 03/31/2019 | $380,000 | Pending | Agent Provided |
| 02/17/2019 | $380,000 | Listed For Sale | Agent Provided |
| 11/22/2004 | $417,000 | Sold | N/A |
Similar Homes You May Like
Skip to last item
- Brookfield Mid-Atlantic Brokerage, LLC
- CENTURY 21 New Millennium
- See more homes for sale inIssueTake a look
Skip to first item
New Listings near 11415 Mohawk Ct
Skip to last item
- Berkshire Hathaway HomeServices PenFed Realty
- Berkshire Hathaway HomeServices PenFed Realty
- Berkshire Hathaway HomeServices PenFed Realty
- See more homes for sale inIssueTake a look
Skip to first item
Property Taxes and Assessment
| Year | 2023 |
|---|---|
| Tax | $4,635 |
| Assessment | $369,900 |
Home facts updated by county records
Comparable Sales for 11415 Mohawk Ct
Address | Distance | Property Type | Sold Price | Sold Date | Bed | Bath | Sqft |
|---|---|---|---|---|---|---|---|
0.24 | Single-Family Home | $449,999 | 07/21/23 | 4 | 3 | 2,424 | |
0.06 | Single-Family Home | $569,000 | 08/18/23 | 5 | 3 | 3,703 | |
0.29 | Single-Family Home | $350,000 | 05/05/23 | 4 | 3 | 2,080 | |
0.29 | Single-Family Home | $465,500 | 08/18/23 | 4 | 3 | 2,196 | |
0.28 | Single-Family Home | $510,000 | 08/18/23 | 4 | 3 | 2,216 | |
0.16 | Single-Family Home | $409,950 | 09/22/23 | 3 | 2 | 2,232 | |
0.37 | Single-Family Home | $425,000 | 12/15/23 | 4 | 3 | 2,000 | |
0.38 | Single-Family Home | $465,000 | 01/12/24 | 4 | 3 | 2,608 | |
0.36 | Single-Family Home | $540,000 | 03/29/24 | 4 | 3 | 2,400 |
LGBTQ Local Legal Protections
LGBTQ Local Legal Protections
Jennifer Young, Keller Williams Chantilly Ventures, LLC

The data relating to real estate for sale on this website appears in part through the BRIGHT Internet Data Exchange program, a voluntary cooperative exchange of property listing data between licensed real estate brokerage firms, and is provided by BRIGHT through a licensing agreement.
Listing information is from various brokers who participate in the Bright MLS IDX program and not all listings may be visible on the site.
The property information being provided on or through the website is for the personal, non-commercial use of consumers and such information may not be used for any purpose other than to identify prospective properties consumers may be interested in purchasing.
Some properties which appear for sale on the website may no longer be available because they are for instance, under contract, sold or are no longer being offered for sale.
Property information displayed is deemed reliable but is not guaranteed.
Copyright 2024 Bright MLS, Inc. Click here for more information
The listing broker’s offer of compensation is made only to participants of the MLS where the listing is filed.
The listing broker’s offer of compensation is made only to participants of the MLS where the listing is filed.
11415 Mohawk Ct, Issue, MD 20645 is a 4 bedroom, 3 bathroom, 2,224 sqft single-family home built in 1993. This property is currently available for sale and was listed by Bright MLS on Apr 15, 2024. The MLS # for this home is MLS# MDCH2031750.
