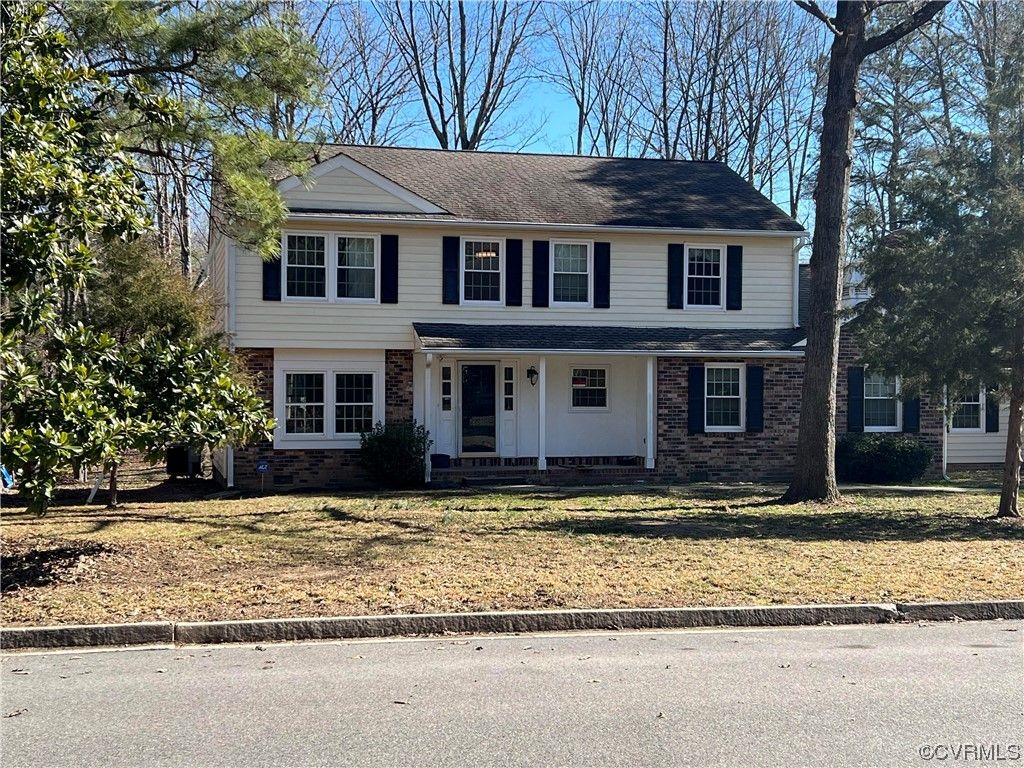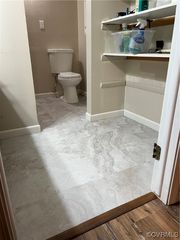


PENDING0.42 ACRES
11403 Yeomans Dr
Henrico, VA 23238
Sussex- 4 Beds
- 3 Baths
- 2,334 sqft (on 0.42 acres)
- 4 Beds
- 3 Baths
- 2,334 sqft (on 0.42 acres)
4 Beds
3 Baths
2,334 sqft
(on 0.42 acres)
Local Information
© Google
-- mins to
Commute Destination
Description
This charming single-family home situated on a large lot with many trees for shade. In a wonderful neighborhood that offers a serene retreat to a great “west end” location.The home has had many upgrades over the years including remodel bathrooms, new windows, LVP floors, new carpet, and electrical upgrades. This home is ready for its next owner. Original Hardwood floors in the family room and formal living room. The first level kitchen features a large peninsula with upgraded Italian quartz for additional seating. The kitchen dining area opens to the rear patio as welll as access to the mudroom/laundry. The family room is complete with a wood-burning fireplace for those cold days. Don’t miss this excellent opportunity to own a lovely home in a sought-after neighborhood. Priced for a quick sale! No known defects. A home inspection is welcome. However, seller is not able to do any repairs due to relocation.
Home Highlights
Parking
1 Car Garage
Outdoor
No Info
A/C
Heating & Cooling
HOA
$6/Monthly
Price/Sqft
$197
Listed
67 days ago
Home Details for 11403 Yeomans Dr
Interior Features |
|---|
Interior Details Number of Rooms: 8Types of Rooms: Half Bath, Full Bath, Foyer, Dining Room, Family Room, Living Room, Primary Bedroom |
Beds & Baths Number of Bedrooms: 4Number of Bathrooms: 3Number of Bathrooms (full): 2Number of Bathrooms (half): 1 |
Dimensions and Layout Living Area: 2334 Square Feet |
Appliances & Utilities Appliances: Dishwasher, Exhaust Fan, Electric Water Heater, Freezer, Disposal, Microwave, Oven, Refrigerator, StoveDishwasherDisposalLaundry: Washer Hookup,Dryer HookupMicrowaveRefrigerator |
Heating & Cooling Heating: Electric,Heat PumpHas CoolingAir Conditioning: Central AirHas HeatingHeating Fuel: Electric |
Fireplace & Spa Fireplace: MasonryHas a Fireplace |
Windows, Doors, Floors & Walls Door: French DoorsFlooring: Partially Carpeted, Tile, Vinyl, Wood |
Levels, Entrance, & Accessibility Stories: 2Number of Stories: 2Levels: TwoFloors: Partially Carpeted, Tile, Vinyl, Wood |
Exterior Features |
|---|
Exterior Home Features Roof: CompositionFencing: InvisibleExterior: Paved Driveway |
Parking & Garage Number of Garage Spaces: 1Number of Covered Spaces: 1Has a GarageHas an Attached GarageParking Spaces: 1Parking: Attached,Direct Access,Driveway,Garage,Paved,Garage Faces Rear,Workshop in Garage |
Pool Pool: None |
Frontage Not on Waterfront |
Water & Sewer Sewer: Public Sewer |
Days on Market |
|---|
Days on Market: 67 |
Property Information |
|---|
Year Built Year Built: 1978 |
Property Type / Style Property Type: ResidentialProperty Subtype: Single Family ResidenceArchitecture: Colonial,Two Story |
Building Construction Materials: Brick, Drywall, Frame, Vinyl SidingNot a New ConstructionNot Attached Property |
Property Information Condition: ResaleParcel Number: 7387481258 |
Price & Status |
|---|
Price List Price: $460,000Price Per Sqft: $197 |
Status Change & Dates Off Market Date: Tue Apr 23 2024Possession Timing: Close Of Escrow |
Active Status |
|---|
MLS Status: Pending |
Location |
|---|
Direction & Address City: HenricoCommunity: Sussex |
School Information Elementary School: PinchbeckJr High / Middle School: QuioccasinHigh School: Godwin |
Agent Information |
|---|
Listing Agent Listing ID: 2403949 |
Community |
|---|
Community Features: Home Owners Association |
HOA |
|---|
HOA Fee Includes: Common AreasAssociation for this Listing: Central Virginia Regional MLSHas an HOAHOA Fee: $75/Annually |
Lot Information |
|---|
Lot Area: 0.42 acres |
Compensation |
|---|
Buyer Agency Commission: 3.00Buyer Agency Commission Type: % |
Notes The listing broker’s offer of compensation is made only to participants of the MLS where the listing is filed |
Business |
|---|
Business Information Ownership: Individuals |
Miscellaneous |
|---|
Mls Number: 2403949Living Area Range Units: Square Feet |
Additional Information |
|---|
Home Owners Association |
Last check for updates: 1 day ago
Listing courtesy of Joshua Berger, (804) 402-1831
Fathom Realty Virginia
Originating MLS: Central Virginia Regional MLS
Source: CVRMLS, MLS#2403949

Price History for 11403 Yeomans Dr
| Date | Price | Event | Source |
|---|---|---|---|
| 04/23/2024 | $460,000 | Pending | CVRMLS #2403949 |
| 04/17/2024 | $460,000 | PriceChange | CVRMLS #2403949 |
| 04/11/2024 | $490,000 | PriceChange | CVRMLS #2403949 |
| 03/28/2024 | $515,000 | PriceChange | CVRMLS #2403949 |
| 02/27/2024 | $530,000 | PriceChange | CVRMLS #2403949 |
| 02/22/2024 | $549,900 | Listed For Sale | CVRMLS #2403949 |
| 03/22/2019 | $280,000 | Sold | CVRMLS #1829253 |
| 02/23/2019 | $299,950 | Pending | Agent Provided |
| 11/12/2018 | $299,950 | PriceChange | Agent Provided |
| 08/23/2018 | $319,950 | Listed For Sale | Agent Provided |
Similar Homes You May Like
Skip to last item
- Homefront Realty LLC, CVRMLS
- Opendoor Brokerage LLC, CVRMLS
- Mid Atlantic Real Estate, CVRMLS
- See more homes for sale inHenricoTake a look
Skip to first item
New Listings near 11403 Yeomans Dr
Skip to last item
- Long & Foster REALTORS, CVRMLS
- Opendoor Brokerage LLC, CVRMLS
- Mid Atlantic Real Estate, CVRMLS
- See more homes for sale inHenricoTake a look
Skip to first item
Property Taxes and Assessment
| Year | 2023 |
|---|---|
| Tax | $3,565 |
| Assessment | $419,400 |
Home facts updated by county records
Comparable Sales for 11403 Yeomans Dr
Address | Distance | Property Type | Sold Price | Sold Date | Bed | Bath | Sqft |
|---|---|---|---|---|---|---|---|
0.16 | Single-Family Home | $575,000 | 11/30/23 | 4 | 3 | 2,858 | |
0.12 | Single-Family Home | $658,800 | 06/13/23 | 4 | 3 | 2,915 | |
0.19 | Single-Family Home | $615,000 | 10/24/23 | 4 | 3 | 2,780 | |
0.23 | Single-Family Home | $610,000 | 02/28/24 | 4 | 3 | 2,850 | |
0.19 | Single-Family Home | $550,000 | 05/23/23 | 4 | 3 | 2,899 | |
0.30 | Single-Family Home | $525,000 | 12/07/23 | 4 | 3 | 2,787 | |
0.33 | Single-Family Home | $532,000 | 02/01/24 | 4 | 3 | 2,835 | |
0.54 | Single-Family Home | $475,000 | 09/25/23 | 4 | 3 | 2,369 | |
0.39 | Single-Family Home | $523,500 | 06/29/23 | 4 | 3 | 2,337 |
LGBTQ Local Legal Protections
LGBTQ Local Legal Protections
Joshua Berger, Fathom Realty Virginia

All or a portion of the multiple Listing information is provided by the Central Virginia Regional Multiple Listing Service, LLC, from a copyrighted compilation of Listing s. All CVR MLS information provided is deemed reliable but is not guaranteed accurate. The compilation of Listings and each individual Listing are ©2023 Central Virginia Regional Multiple Listing Service, LLC. All rights reserved.
The listing broker’s offer of compensation is made only to participants of the MLS where the listing is filed.
The listing broker’s offer of compensation is made only to participants of the MLS where the listing is filed.
