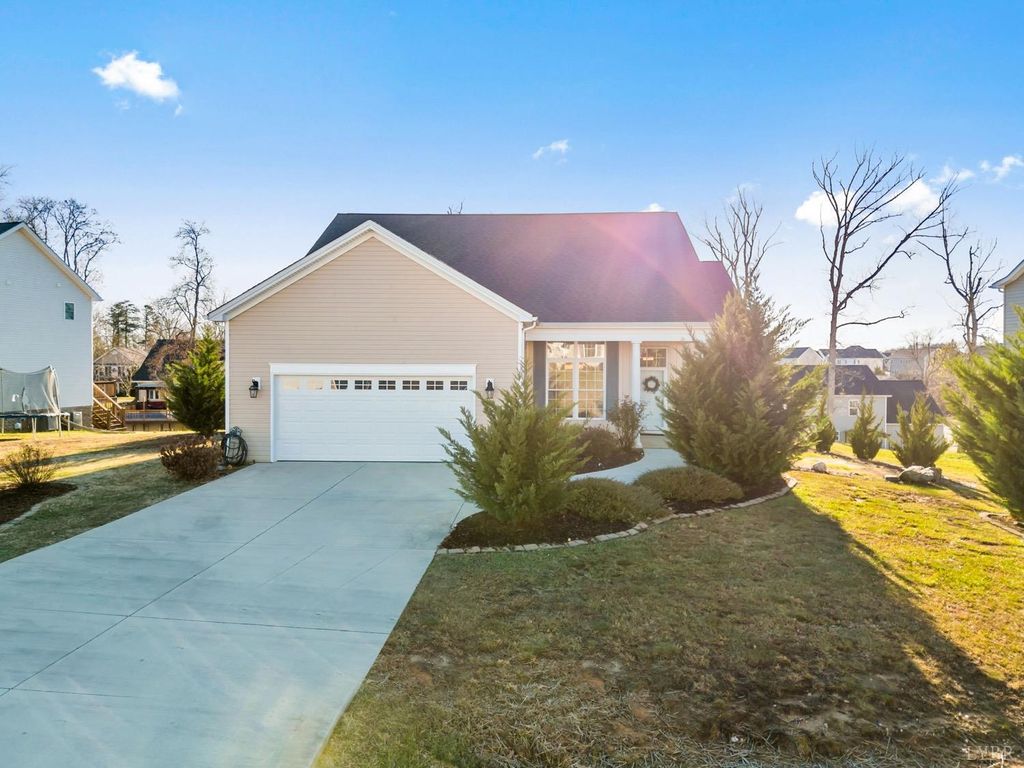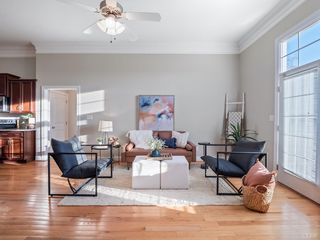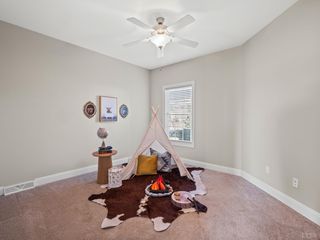


SOLDJAN 19, 2024
114 Traverse Dr
Evington, VA 24550
- 3 Beds
- 2 Baths
- 1,754 sqft (on 0.29 acres)
- 3 Beds
- 2 Baths
- 1,754 sqft (on 0.29 acres)
3 Beds
2 Baths
1,754 sqft
(on 0.29 acres)
Homes for Sale Near 114 Traverse Dr
Skip to last item
Skip to first item
Local Information
© Google
-- mins to
Commute Destination
Description
This property is no longer available to rent or to buy. This description is from January 22, 2024
WELCOME HOME to this stunning rambler in t/ coveted Leesville Road Estates! One-level living on 1/4+ acre level lot, this beautifully landscaped property boasts mature trees, flowers, & bushes w/ wrought-iron [fully] fenced backyard & relaxing back deck. Step inside to a warm entry/dining area before you enter t/ oversized gourmet kitchen with gorgeous granite countertops, like-new appliances, & ample cabinet space. Open concept living, high ceilings, custom gas fireplace stonework, hardwood floors, beautiful crown molding, brand new interior paint & bedroom carpets, & a lovely primary en-suite with walk-in shower & closet. Wonderful opportunity to finish sizable additional attic square footage. Charming neighborhood yet conveniently only minutes from freeway access, amenities, Liberty University and downtown Lynchburg. Move-in ready in every way!
Home Highlights
Parking
2 Car Garage
Outdoor
No Info
A/C
Heating & Cooling
HOA
$40/Monthly
Price/Sqft
$221/sqft
Listed
137 days ago
Home Details for 114 Traverse Dr
Interior Features |
|---|
Interior Details Basement: Crawl SpaceNumber of Rooms: 12Types of Rooms: Master Bedroom, Bedroom, Bedroom 2, Bedroom 3, Bedroom 4, Bedroom 5, Dining Room, Family Room, Great Room, Kitchen, Living Room, Office |
Beds & Baths Number of Bedrooms: 3Number of Bathrooms: 2Number of Bathrooms (full): 2 |
Dimensions and Layout Living Area: 1754 Square Feet |
Appliances & Utilities Appliances: Dishwasher, Disposal, Dryer, Microwave, Electric Range, Refrigerator, Washer, Electric Water HeaterDishwasherDisposalDryerLaundry: Dryer Hookup,Laundry Room,Main Level,Washer HookupMicrowaveRefrigeratorWasher |
Heating & Cooling Heating: Heat PumpHas CoolingAir Conditioning: Heat PumpHas HeatingHeating Fuel: Heat Pump |
Fireplace & Spa Number of Fireplaces: 1Fireplace: 1 Fireplace, Living RoomHas a Fireplace |
Gas & Electric Electric: AEP/Appalachian Powr |
Windows, Doors, Floors & Walls Window: DrapesFlooring: Carpet, Ceramic Tile, Hardwood |
Levels, Entrance, & Accessibility Levels: OneFloors: Carpet, Ceramic Tile, Hardwood |
View No View |
Security Security: Smoke Detector(s) |
Exterior Features |
|---|
Exterior Home Features Roof: ShingleFencing: FencedExterior: GardenGarden |
Parking & Garage Number of Garage Spaces: 2Number of Covered Spaces: 2Has a GarageHas an Attached GarageHas Open ParkingParking Spaces: 2Parking: Garage Door Opener,Off Street,Concrete Drive,2 Car Attached Garage |
Water & Sewer Sewer: County |
Finished Area Finished Area (above surface): 1754 Square Feet |
Property Information |
|---|
Year Built Year Built: 2016 |
Property Type / Style Property Type: ResidentialProperty Subtype: Single Family ResidenceArchitecture: Ranch |
Property Information Parcel Number: 0010037924 |
Price & Status |
|---|
Price List Price: $387,000Price Per Sqft: $221/sqft |
Active Status |
|---|
MLS Status: Closed/Sold |
Location |
|---|
Direction & Address City: EvingtonCommunity: Leesville Road Estates |
School Information High School District: Campbell |
Building |
|---|
Building Area Building Area: 1754 Square Feet |
HOA |
|---|
Association for this Listing: Lynchburg Board of RealtorsHas an HOAHOA Fee: $40/Monthly |
Lot Information |
|---|
Lot Area: 0.29 acres |
Documents |
|---|
Disclaimer: All information herein has not been verified and is not guaranteed |
Compensation |
|---|
Sub Agency Commission: 3Sub Agency Commission Type: % |
Notes The listing broker’s offer of compensation is made only to participants of the MLS where the listing is filed |
Miscellaneous |
|---|
Mls Number: 349599Attic: Access, Storage Only, Walk-In, Walk-upListing UrlSub Agency Relationship OfferedAttribution Contact: 360-280-1698, stacylittlejohn@kw.com |
Last check for updates: about 21 hours ago
Listed by Stacy Littlejohn, (360) 280-1698
Keller Williams
Bought with: Jeffrey Eugene Sims, (434) 258-4751, Legacy Realty and Development
Originating MLS: Lynchburg Board of Realtors
Source: LMLS, MLS#349599

Price History for 114 Traverse Dr
| Date | Price | Event | Source |
|---|---|---|---|
| 01/19/2024 | $387,000 | Sold | LMLS #349599 |
| 12/24/2023 | $387,000 | Pending | LMLS #349599 |
| 12/14/2023 | $387,000 | Listed For Sale | LMLS #349599 |
| 02/28/2017 | $250,000 | Sold | LMLS #302758 |
Property Taxes and Assessment
| Year | 2022 |
|---|---|
| Tax | $1,289 |
| Assessment | $247,800 |
Home facts updated by county records
Comparable Sales for 114 Traverse Dr
Address | Distance | Property Type | Sold Price | Sold Date | Bed | Bath | Sqft |
|---|---|---|---|---|---|---|---|
0.00 | Single-Family Home | $345,950 | 10/20/23 | 4 | 2 | 1,699 | |
0.24 | Single-Family Home | $368,000 | 02/19/24 | 3 | 2 | 1,550 | |
0.29 | Single-Family Home | $374,900 | 06/07/23 | 3 | 2 | 1,974 | |
0.14 | Single-Family Home | $350,635 | 09/29/23 | 4 | 2 | 1,699 | |
0.32 | Single-Family Home | $345,000 | 07/17/23 | 3 | 3 | 1,726 | |
0.05 | Single-Family Home | $419,900 | 05/23/23 | 3 | 3 | 3,121 | |
0.17 | Single-Family Home | $390,000 | 05/18/23 | 4 | 3 | 2,204 | |
0.35 | Single-Family Home | $360,000 | 06/30/23 | 3 | 3 | 2,003 | |
0.36 | Single-Family Home | $434,900 | 04/19/24 | 3 | 3 | 2,077 |
Assigned Schools
These are the assigned schools for 114 Traverse Dr.
- Brookville High School
- 9-12
- Public
- 942 Students
5/10GreatSchools RatingParent Rating AverageIt was an awesome experience many years ago. And continues to be that way for current students. Very good communications between teachers and students. Very devoted faculty & staff. Excellent extracurricular activities, lots of students involved in a variety of things. Students are very supportive of each other.Parent Review7y ago - Brookville Middle School
- 6-8
- Public
- 754 Students
4/10GreatSchools RatingParent Rating AverageThis school is a really good school especially given how schools are going down now a days. The teachers seem to care and the admin team trys to work with students and families to come up with solutions.Parent Review6mo ago - Tomahawk Elementary School
- PK-5
- Public
- 690 Students
6/10GreatSchools RatingParent Rating AverageWe LOVE Tomahawk! Mr. Ackerman is THE BEST principal. He really cares for his students and it shows!!!Parent Review3y ago - Check out schools near 114 Traverse Dr.
Check with the applicable school district prior to making a decision based on these schools. Learn more.
What Locals Say about Evington
- Trulia User
- Resident
- 2y ago
"Kid friendly and neighbor hood watch through out the neighborhood, family friendly also, lived here for 14 years and never had any problems "
- Tamiparsons527
- Resident
- 5y ago
"Halloween is a big deal here. We have had a summer neighborhood cookout. Usually a couple neighborhood yard sales. Walk your dog on leash daily here. "
- Nicholastierney
- Resident
- 5y ago
"I bought a home here 6 months ago. It’s a quiet suburb neighborhood in the country. Located just off 460 and 5 minutes from Lynchburg. Is on the edge of the Brookville school district."
LGBTQ Local Legal Protections
LGBTQ Local Legal Protections

IDX information is provided exclusively for consumers' personal, non-commercial use, that it may not be used for any purpose other than to identify prospective properties consumers may be interested in purchasing. Information deemed to be reliable but not guaranteed.
The listing broker’s offer of compensation is made only to participants of the MLS where the listing is filed.
The listing broker’s offer of compensation is made only to participants of the MLS where the listing is filed.
Homes for Rent Near 114 Traverse Dr
Skip to last item
Skip to first item
Off Market Homes Near 114 Traverse Dr
Skip to last item
Skip to first item
114 Traverse Dr, Evington, VA 24550 is a 3 bedroom, 2 bathroom, 1,754 sqft single-family home built in 2016. This property is not currently available for sale. 114 Traverse Dr was last sold on Jan 19, 2024 for $387,000 (0% higher than the asking price of $387,000). The current Trulia Estimate for 114 Traverse Dr is $400,600.
