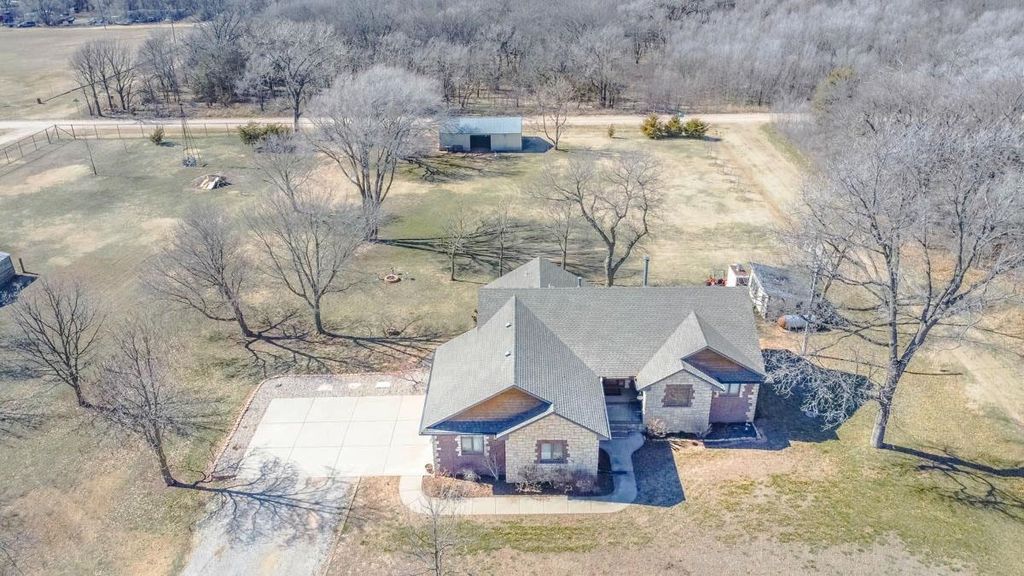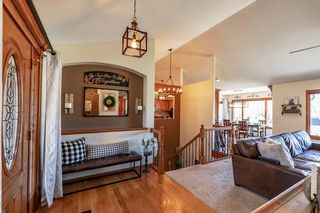


FOR SALE1.29 ACRES
1135 S Robin Rd
Caldwell, KS 67022
- 3 Beds
- 3 Baths
- 2,683 sqft (on 1.29 acres)
- 3 Beds
- 3 Baths
- 2,683 sqft (on 1.29 acres)
3 Beds
3 Baths
2,683 sqft
(on 1.29 acres)
Local Information
© Google
-- mins to
Commute Destination
Description
This Ranch Style home is truly a gem, combining quality, functionality, and comfort. The main floor is designed for convenience and luxury living. The master bedroom not only provides a beautiful view of the large private backyard but also features a spacious master bathroom with his and her sinks, a walk-in shower, a large soaker tub, and a generous walk-in closet. The second bedroom on the main floor adds versatility to the home, making it suitable for families or those who prefer extra space. The open living room with a woodburning stove adds a cozy touch, perfect for chilly evenings. The formal dining room and expansive windows along the back of the property create a bright and inviting atmosphere. The kitchen in this Ranch Style home is a true focal point, combining functionality and social aspects seamlessly. The stainless steel appliances add a modern touch, while the island with bar stool seating provides a perfect spot for casual meals or gathering with friends and family. A standout feature is the large open window that connects the kitchen to both the living room and the downstairs area. This design enhances the convenience of conversations and allows you to keep an eye on the kids playing while you're in the kitchen, creating a sense of connectivity throughout the home. Just off the kitchen, a convenient half bath with a large laundry room ensures practicality for daily living. The inclusion of a walk-in shower in the laundry room is a thoughtful touch, providing a quick solution for those messy days. Furthermore, the access points to a private covered patio, located off the formal dining room and near the 2-car attached garage, enhance the overall convenience of the home. Whether you're entertaining guests in the dining room or unloading groceries from the garage, these access points make daily activities more seamless. This well-thought-out kitchen design not only caters to the practical needs of a household but also adds a social element, making it a central hub for various activities within the home. Venturing downstairs, the fully finished basement transforms into an entertainer's paradise. The large wood-burning fireplace sets the perfect ambiance for watching games on a spacious TV or projector setup. The wet bar with bar stool seating adds another dimension to the entertainment space. The basement also includes a third bedroom, a full bathroom, and a potential fourth bedroom or a versatile space for a workout room or hobby area. The estate's over-acre property offers ample space for outdoor activities, whether it's sports like football or soccer, setting up a pool, or simply enjoying the tranquility of the surroundings. The 20x40 dirt floor shed on the north edge of the property provides an excellent space for outdoor projects. The finishing touches, such as the pipe fence with six strands of cable, add a touch of elegance to the property. This country retreat is a unique find and is sure to attract attention. Propane tank, water well, septic... all you need is solar to take this home off grid. Don't miss the opportunity to experience this exceptional home - contact your friendly listing agent to schedule a showing before it's gone.
Home Highlights
Parking
Garage
Outdoor
Patio
A/C
Heating & Cooling
HOA
No HOA Fee
Price/Sqft
$119
Listed
73 days ago
Home Details for 1135 S Robin Rd
Interior Features |
|---|
Interior Details Basement: Finished,Full,View OutNumber of Rooms: 3Types of Rooms: Master Bedroom, Living Room, Kitchen |
Beds & Baths Number of Bedrooms: 3Number of Bathrooms: 3Number of Bathrooms (full): 2Number of Bathrooms (half): 1 |
Dimensions and Layout Living Area: 2683 Square Feet |
Appliances & Utilities Appliances: Dishwasher, Disposal, Microwave, Refrigerator, Range/OvenDishwasherDisposalLaundry: Main LevelMicrowaveRefrigerator |
Heating & Cooling Heating: Forced AirHas CoolingAir Conditioning: Central AirHas HeatingHeating Fuel: Forced Air |
Fireplace & Spa Number of Fireplaces: 2Fireplace: Two, Wood BurningHas a Fireplace |
Gas & Electric Gas: Propane |
Windows, Doors, Floors & Walls Door: Storm Door(s)Flooring: Hardwood |
Levels, Entrance, & Accessibility Stories: 1Levels: OneFloors: Hardwood |
Exterior Features |
|---|
Exterior Home Features Roof: CompositionPatio / Porch: Patio-CoveredOther Structures: Above Ground Outbuilding(s), Storage, OutbuildingExterior: Other, Guttering - ALL, Horses Allowed, Sidewalk |
Parking & Garage Number of Garage Spaces: 2Number of Covered Spaces: 2Has a GarageParking Spaces: 2Parking: Attached |
Frontage Road Surface Type: Unimproved |
Farm & Range Allowed to Raise Horses |
Finished Area Finished Area (above surface): 1483 Square FeetFinished Area (below surface): 1200 Square Feet |
Days on Market |
|---|
Days on Market: 73 |
Property Information |
|---|
Year Built Year Built: 2006 |
Property Type / Style Property Type: ResidentialProperty Subtype: Single Family Onsite BuiltArchitecture: Ranch |
Building Construction Materials: Frame w/More than 50% Mas, Brick, Stone, Vinyl/Aluminum |
Property Information Parcel Number: 28204022018001.000 |
Price & Status |
|---|
Price List Price: $319,900Price Per Sqft: $119 |
Active Status |
|---|
MLS Status: Active |
Location |
|---|
Direction & Address City: CaldwellCommunity: KENNEDY |
School Information Elementary School: CaldwellJr High / Middle School: CaldwellHigh School: CaldwellHigh School District: Caldwell School District (USD 360) |
Agent Information |
|---|
Listing Agent Listing ID: 635357 |
HOA |
|---|
No HOA |
Lot Information |
|---|
Lot Area: 1.29 Acres |
Compensation |
|---|
Buyer Agency Commission: 3%Buyer Agency Commission Type: %Sub Agency Commission: 0%Sub Agency Commission Type: %Transaction Broker Commission: 3%Transaction Broker Commission Type: % |
Notes The listing broker’s offer of compensation is made only to participants of the MLS where the listing is filed |
Business |
|---|
Business Information Ownership: Individual |
Miscellaneous |
|---|
BasementMls Number: 635357 |
Additional Information |
|---|
Mlg Can ViewMlg Can Use: IDX |
Last check for updates: about 24 hours ago
Listing courtesy of Candace Hendricks, (620) 660-0844
Exp Realty, LLC
Source: SCKMLS, MLS#635357
Similar Homes You May Like
Skip to last item
Skip to first item
New Listings near 1135 S Robin Rd
Skip to last item
Skip to first item
Property Taxes and Assessment
| Year | 2023 |
|---|---|
| Tax | |
| Assessment | $196,830 |
Home facts updated by county records
Comparable Sales for 1135 S Robin Rd
Address | Distance | Property Type | Sold Price | Sold Date | Bed | Bath | Sqft |
|---|---|---|---|---|---|---|---|
4.38 | Single-Family Home | - | 10/04/23 | 4 | 2 | 1,725 | |
4.99 | Single-Family Home | - | 08/17/23 | 3 | 4 | 3,282 | |
5.28 | Single-Family Home | - | 08/24/23 | 4 | 1 | 1,801 | |
6.93 | Single-Family Home | - | 05/09/23 | 3 | 3 | 3,093 | |
7.13 | Single-Family Home | - | 10/31/23 | 3 | 3 | 3,696 | |
6.97 | Single-Family Home | - | 12/08/23 | 3 | 2 | 1,356 | |
7.20 | Single-Family Home | - | 01/31/24 | 4 | 2 | 1,831 | |
7.33 | Single-Family Home | - | 06/02/23 | 3 | 2 | 1,584 | |
7.39 | Single-Family Home | - | 03/21/24 | 5 | 2 | 2,415 | |
6.93 | Single-Family Home | - | 05/31/23 | 2 | 1 | 1,044 |
What Locals Say about Caldwell
- Nuttznhonee
- Resident
- 5y ago
"I live right across the street from the Dr office and 1 block away from the hospital...My yard is oversized so there is an area for yard cuties, children / pet area, and a barbeque area..."
LGBTQ Local Legal Protections
LGBTQ Local Legal Protections
Candace Hendricks, Exp Realty, LLC
IDX information is provided exclusively for personal, non-commercial use, and may not be used for any purpose other than to identify prospective properties consumers may be interested in purchasing. This information is not verified for authenticity or accuracy, is not guaranteed and may not reflect all real estate activity in the market. © 1993-2024 South Central Kansas Multiple Listing Service, Inc. All rights reserved.
The listing broker’s offer of compensation is made only to participants of the MLS where the listing is filed.
The listing broker’s offer of compensation is made only to participants of the MLS where the listing is filed.
1135 S Robin Rd, Caldwell, KS 67022 is a 3 bedroom, 3 bathroom, 2,683 sqft single-family home built in 2006. This property is currently available for sale and was listed by SCKMLS on Feb 16, 2024. The MLS # for this home is MLS# 635357.
