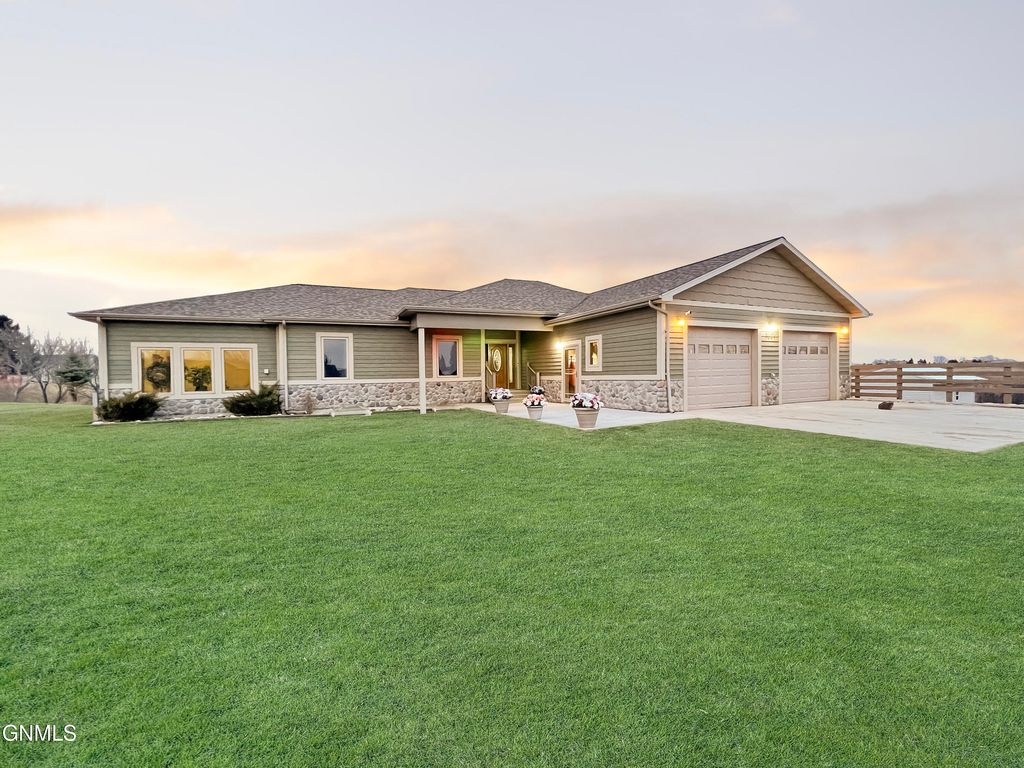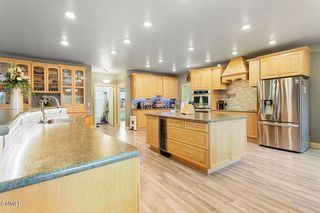


FOR SALE0.89 ACRES
11339 Par St
Ray, ND 58849
- 6 Beds
- 5 Baths
- 5,450 sqft (on 0.89 acres)
- 6 Beds
- 5 Baths
- 5,450 sqft (on 0.89 acres)
6 Beds
5 Baths
5,450 sqft
(on 0.89 acres)
We estimate this home will sell faster than 82% nearby.
Local Information
© Google
-- mins to
Commute Destination
Description
Welcome to your lakeside paradise, where luxury and tranquility meet in perfect harmony. This stunning lake home boasts unparalleled amenities and breathtaking views of Lake Sakakawea, offering a sanctuary of comfort and relaxation for its fortunate inhabitants.Situated on the shores of Lake Sakakawea, this residence features six bedrooms and five baths spread across two levels, providing ample space for family and guests to unwind and indulge in the serene lakeside lifestyle. The main floor and walk-out basement each boast a primary bedroom and bathroom, ensuring privacy and convenience for all.The centerpiece of the main floor is the expansive kitchen, a true culinary haven boasting an abundance of cupboards, built-in hutches, and every amenity imaginable for the discerning chef. Designed with entertaining in mind, this kitchen offers an impressive amount of counter space and thoughtful specialty cabinets for storing spices, mixers, and even a wine fridge and trash compactor. With double ovens and a separate eating area, this kitchen is equipped to handle any culinary adventure with ease and elegance.The main floor offers additional spaces for relaxation and recreation, including a family room/game room/home gym, where memorable moments with loved ones are made. A serene sunroom overlooks the oversized back deck and the majestic bluffs of Lake Sakakawea, providing a peaceful retreat to soak in the natural beauty of the surroundings.Descending into the fully finished walk-out basement, you'll find a set of European French Doors leading to outdoor bliss. All sealed concrete floors with in-floor heat ensure comfort year-round, while three additional bedrooms, each with their own bathroom, offer luxurious accommodations for guests.Practicality meets innovation with features such as smart LP siding, resistant to hail damage, mold, mildew, and insects, as well as a basement built with ICF forms for superior insulation and temperature regulation. Heating is provided by a Geothermal Air Water Furnace, supplemented by an electric boiler for the in-floor heat, ensuring efficient and eco-friendly comfort throughout the home. Additionally, the house is equipped with two 80-gallon water heaters to meet the demands of a busy household.Outside, enjoy the convenience of an in-ground manual sprinkler system, the added bonus of being a part of an association that owns and manages a 9-hole golf course, access to two beaches, and the use of an association owned dock. Whether you're lounging on the deck, drinking coffee off the primary bedroom balcony, exploring the pristine waters of Lake Sakakawea, or enjoying a round of golf, this lake home offers the ultimate retreat for lakeside living at its finest.
Home Highlights
Parking
Garage
Outdoor
No Info
A/C
Heating & Cooling
HOA
$63/Monthly
Price/Sqft
$266
Listed
21 days ago
Home Details for 11339 Par St
Interior Features |
|---|
Interior Details Basement: Concrete,Daylight,Finished,Full,Walk-Out AccessNumber of Rooms: 20Types of Rooms: Primary Bathroom, Bedroom 6, Bathroom 5, Kitchen, Bedroom 1, Bedroom 2, Mechanical Furnace, Bedroom 5, Family Room, Bathroom 1, Primary Bedroom, Office, Bathroom 4, Living Room, Sunroom, Laundry |
Beds & Baths Number of Bedrooms: 6Number of Bathrooms: 5Number of Bathrooms (full): 3Number of Bathrooms (three quarters): 2 |
Dimensions and Layout Living Area: 5450 Square Feet |
Appliances & Utilities Appliances: Dishwasher, Double Oven, Dryer, Electric Cooktop, Exhaust Fan, Microwave, Range Hood, Refrigerator, Trash Compactor, WasherDishwasherDryerLaundry: Main Level,Laundry RoomMicrowaveRefrigeratorWasher |
Heating & Cooling Heating: Boiler,Electric,Forced Air,Geothermal,Radiant FloorHas CoolingAir Conditioning: Central Air,GeothermalHas HeatingHeating Fuel: Boiler |
Fireplace & Spa Number of Fireplaces: 1Fireplace: Electric, Living RoomSpa: BathHas a FireplaceHas a Spa |
Windows, Doors, Floors & Walls Window: Window TreatmentsFlooring: Laminate, Sealed Concrete, Tile, Vinyl |
Levels, Entrance, & Accessibility Stories: 2Levels: TwoAccessibility: NoneFloors: Laminate, Sealed Concrete, Tile, Vinyl |
View Has a ViewView: Water |
Security Security: Smoke Detector(s) |
Exterior Features |
|---|
Exterior Home Features Roof: AsphaltFencing: NoneOther Structures: Shed(s)Exterior: Balcony, Private Yard, Rain Gutters, Smart Doorbell, StorageFoundation: Concrete Perimeter |
Parking & Garage Number of Garage Spaces: 2Number of Covered Spaces: 2No CarportHas a GarageParking Spaces: 2Parking: Additional Parking,Attached,Garage Door Opener,Garage Faces Front,Heated Garage,Insulated,Oversized,RV Access/Parking,Workbench,Workshop in Garage |
Frontage Waterfront: Water AccessRoad Frontage: Private Road |
Water & Sewer Sewer: Septic System |
Finished Area Finished Area (above surface): 2820 Square FeetFinished Area (below surface): 2630 Square Feet |
Days on Market |
|---|
Days on Market: 21 |
Property Information |
|---|
Year Built Year Built: 2013 |
Property Type / Style Property Type: ResidentialProperty Subtype: Single Family ResidenceStructure Type: Walk-OutArchitecture: Ranch |
Building Construction Materials: HardiPlank Type, ICFs (Insulated Concrete Forms), Stone |
Property Information Parcel Number: 08154972002084 |
Price & Status |
|---|
Price List Price: $1,450,000Price Per Sqft: $266 |
Status Change & Dates Possession Timing: Close Of Escrow |
Active Status |
|---|
MLS Status: Active |
Location |
|---|
Direction & Address City: Ray |
School Information High School: Other |
Agent Information |
|---|
Listing Agent Listing ID: 4012557 |
Building |
|---|
Building Area Building Area: 5450 Square Feet |
HOA |
|---|
HOA Fee Includes: Recreational Facilities, Road Maintenance, WaterHas an HOAHOA Fee: $750/Annually |
Lot Information |
|---|
Lot Area: 0.89 acres |
Offer |
|---|
Listing Terms: Cash, Conventional |
Compensation |
|---|
Buyer Agency Commission: 2.00Buyer Agency Commission Type: % |
Notes The listing broker’s offer of compensation is made only to participants of the MLS where the listing is filed |
Miscellaneous |
|---|
BasementMls Number: 4012557Water ViewWater View: Water |
Additional Information |
|---|
HOA Amenities: Clubhouse |
Last check for updates: about 18 hours ago
Listing courtesy of Denise Pippin, (701) 770-4764
NextHome Fredricksen Real Estate, (701) 572-8167
Source: Great North MLS, MLS#4012557
Also Listed on NextHome.
Price History for 11339 Par St
| Date | Price | Event | Source |
|---|---|---|---|
| 04/08/2024 | $1,450,000 | Listed For Sale | Great North MLS #4012557 |
Similar Homes You May Like
Skip to last item
Skip to first item
New Listings near 11339 Par St
Skip to last item
Skip to first item
Property Taxes and Assessment
| Year | 2023 |
|---|---|
| Tax | $3,055 |
| Assessment | $517,850 |
Home facts updated by county records
Comparable Sales for 11339 Par St
Address | Distance | Property Type | Sold Price | Sold Date | Bed | Bath | Sqft |
|---|---|---|---|---|---|---|---|
5.29 | Single-Family Home | - | 12/22/23 | 5 | 2 | 3,027 |
LGBTQ Local Legal Protections
LGBTQ Local Legal Protections
Denise Pippin, NextHome Fredricksen Real Estate
The listing broker’s offer of compensation is made only to participants of the MLS where the listing is filed.
11339 Par St, Ray, ND 58849 is a 6 bedroom, 5 bathroom, 5,450 sqft single-family home built in 2013. This property is currently available for sale and was listed by Great North MLS on Apr 8, 2024. The MLS # for this home is MLS# 4012557.
