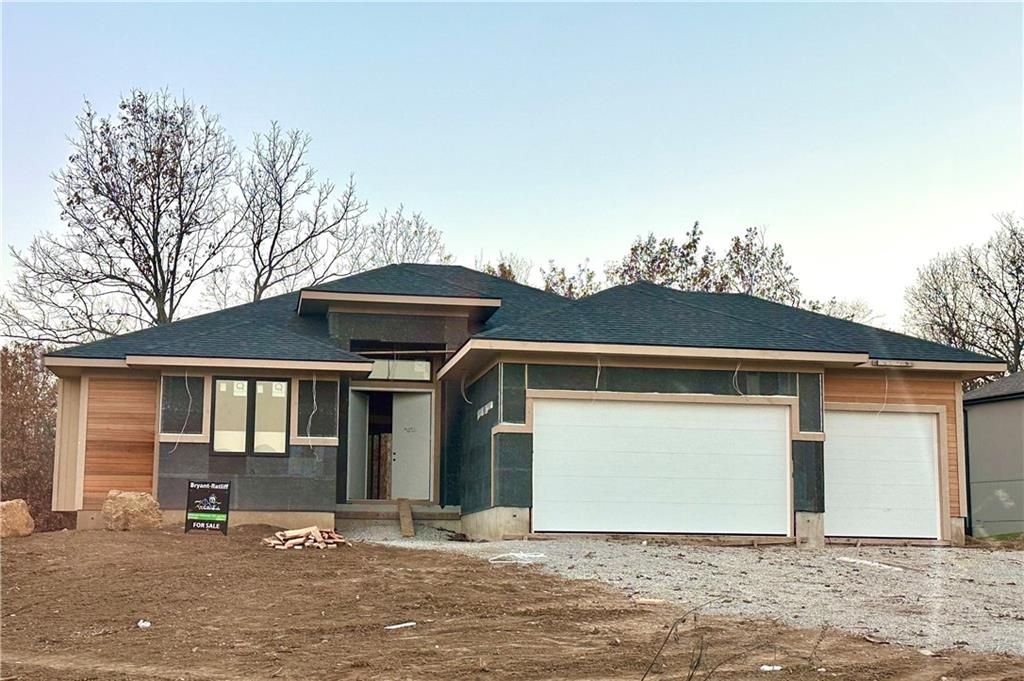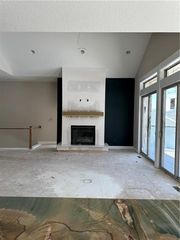


PENDINGNEW CONSTRUCTION0.45 ACRES
1133 Deer Run Dr
Greenwood, MO 64034
- 4 Beds
- 4 Baths
- 3,104 sqft (on 0.45 acres)
- 4 Beds
- 4 Baths
- 3,104 sqft (on 0.45 acres)
4 Beds
4 Baths
3,104 sqft
(on 0.45 acres)
Local Information
© Google
-- mins to
Commute Destination
Description
Stop the car! The Whitaker Reverse plan by Bryant Ratliff Building Company is now for sale and ready for your finishing selections and designer touches. This home has a modern elevation with deep soffits and cedar accents. The home sits on an estate lot backing to heavy trees and privacy. This 4-bedroom residence offers 2 bedrooms & 2 baths on the main level, as well as 2 bedrooms & 2 baths on the lower level. The versatile main level features a formal dining room that could easily transform into a cozy sitting area, an office, or a flex space of your choosing. The great room features floor-to-ceiling fireplace and tons of windows to enjoy your private view. The spacious kitchen features all the upgrades including large island, sizable pantry, solid surfaces and stainless appliances. Master suite with large walk-in custom closet, large shower and soaking tub. The lower level introduces a large family room for gatherings, 2 more bedrooms that each have their own baths. This home is located on oversized treed estate lot with lawn irrigation. Home is located in Woodland Trails, an outdoor lifestyle master planned community featuring miles and miles of paved walking trails, resort style pool, playground, sports field and fishing pond with fishing dock. Don't miss this opportunity to make this house your new home!
Home Highlights
Parking
3 Car Garage
Outdoor
Patio
A/C
Heating & Cooling
HOA
$65/Monthly
Price/Sqft
$251
Listed
167 days ago
Home Details for 1133 Deer Run Dr
Active Status |
|---|
MLS Status: Pending |
Interior Features |
|---|
Interior Details Basement: Basement BR,Finished,Full,Walk-Out AccessNumber of Rooms: 13Types of Rooms: Kitchen, Bathroom 4, Master Bedroom, Bedroom 3, Family Room, Great Room, Laundry, Master Bathroom, Bathroom 2, Bathroom 3, Bedroom 2, Bedroom 4, Breakfast Room |
Beds & Baths Number of Bedrooms: 4Number of Bathrooms: 4Number of Bathrooms (full): 4 |
Dimensions and Layout Living Area: 3104 Square Feet |
Appliances & Utilities Appliances: Cooktop, Dishwasher, Disposal, Humidifier, Microwave, Gas Range, Stainless Steel Appliance(s)DishwasherDisposalLaundry: Laundry Room,Main LevelMicrowave |
Heating & Cooling Heating: Natural GasHas CoolingAir Conditioning: ElectricHas HeatingHeating Fuel: Natural Gas |
Fireplace & Spa Number of Fireplaces: 1Fireplace: Gas Starter, Great RoomHas a Fireplace |
Windows, Doors, Floors & Walls Flooring: Carpet, Luxury Vinyl Plank, Wood |
Levels, Entrance, & Accessibility Floors: Carpet, Luxury Vinyl Plank, Wood |
Security Security: Smoke Detector(s) |
Exterior Features |
|---|
Exterior Home Features Roof: CompositionPatio / Porch: Covered, PatioNo Private Pool |
Parking & Garage Number of Garage Spaces: 3Number of Covered Spaces: 3No CarportHas a GarageHas an Attached GarageParking Spaces: 3Parking: Attached,Garage Faces Front |
Frontage Responsible for Road Maintenance: Public Maintained Road |
Water & Sewer Sewer: Public Sewer |
Finished Area Finished Area (above surface): 1804Finished Area (below surface): 1300 |
Days on Market |
|---|
Days on Market: 167 |
Property Information |
|---|
Year Built Year Built: 2024 |
Property Type / Style Property Type: ResidentialProperty Subtype: Single Family Residence |
Building Construction Materials: Stone Trim, Stucco & FrameIs a New Construction |
Property Information Condition: Under ConstructionParcel Number: 71820112100000000 |
Price & Status |
|---|
Price List Price: $778,000Price Per Sqft: $251 |
Status Change & Dates Possession Timing: Close Of Escrow |
Location |
|---|
Direction & Address City: GreenwoodCommunity: Woodland Trails |
School Information Elementary School: WoodlandJr High / Middle School: East TrailsHigh School: Lee's SummitHigh School District: Lee's Summit |
Agent Information |
|---|
Listing Agent Listing ID: 2463064 |
Building |
|---|
Building Details Builder Model: WhittakerBuilder Name: Bryant-Ratliff |
Building Area Building Area: 3104 Square Feet |
HOA |
|---|
HOA Name: Woodland TrailsHas an HOAHOA Fee: $780/Annually |
Lot Information |
|---|
Lot Area: 0.45 acres |
Offer |
|---|
Listing Terms: Cash, Conventional, VA Loan |
Compensation |
|---|
Buyer Agency Commission: 3Buyer Agency Commission Type: % |
Notes The listing broker’s offer of compensation is made only to participants of the MLS where the listing is filed |
Business |
|---|
Business Information Ownership: Private |
Miscellaneous |
|---|
BasementMls Number: 2463064 |
Additional Information |
|---|
HOA Amenities: Play Area,Pool,Trail(s)Mlg Can ViewMlg Can Use: IDX |
Last check for updates: about 14 hours ago
Listing Provided by: Leigh Anne Sirna, (816) 405-2308
Realty Executives
Chris Ferris
Realty Executives
Source: HKMMLS as distributed by MLS GRID, MLS#2463064

Price History for 1133 Deer Run Dr
| Date | Price | Event | Source |
|---|---|---|---|
| 04/17/2024 | $778,000 | Pending | HKMMLS as distributed by MLS GRID #2463064 |
| 04/16/2024 | $778,000 | PendingToActive | HKMMLS as distributed by MLS GRID #2463064 |
| 04/12/2024 | $778,000 | Pending | HKMMLS as distributed by MLS GRID #2463064 |
| 11/13/2023 | $778,000 | Listed For Sale | HKMMLS as distributed by MLS GRID #2463064 |
Similar Homes You May Like
Skip to last item
- ReeceNichols - Lees Summit
- ReeceNichols - Lees Summit
- RE/MAX Elite, REALTORS
- See more homes for sale inGreenwoodTake a look
Skip to first item
New Listings near 1133 Deer Run Dr
Skip to last item
- Ashlar Realty, LLC
- Keller Williams Platinum Prtnr
- Keller Williams Platinum Prtnr
- Keller Williams Platinum Prtnr
- See more homes for sale inGreenwoodTake a look
Skip to first item
Comparable Sales for 1133 Deer Run Dr
Address | Distance | Property Type | Sold Price | Sold Date | Bed | Bath | Sqft |
|---|---|---|---|---|---|---|---|
0.07 | Single-Family Home | - | 03/28/24 | 4 | 3 | 3,000 | |
0.07 | Single-Family Home | - | 04/23/24 | 4 | 4 | 2,922 | |
0.07 | Single-Family Home | - | 03/27/24 | 4 | 3 | 3,145 | |
0.09 | Single-Family Home | - | 03/27/24 | 4 | 4 | 2,971 | |
0.12 | Single-Family Home | - | 03/25/24 | 4 | 4 | 2,495 | |
0.10 | Single-Family Home | - | 03/28/24 | 4 | 5 | 3,305 | |
0.08 | Single-Family Home | - | 03/28/24 | 5 | 5 | 3,427 | |
0.14 | Single-Family Home | - | 01/04/24 | 4 | 3 | 2,575 | |
0.16 | Single-Family Home | - | 01/19/24 | 4 | 4 | 2,500 | |
0.26 | Single-Family Home | - | 06/12/23 | 4 | 4 | 2,738 |
What Locals Say about Greenwood
- Rainyanjel
- Resident
- 3y ago
"There are community events that are family centric and that is great! There are also antique fairs that are so cute! "
- Avilapatricia
- Resident
- 3y ago
"good schools good neighbors safe clean friendly people one good restaurant close walmar and shop vintage antiques "
- Big1959daddy
- Resident
- 4y ago
"A lot of people out walking the neighborhood and many are walking their dogs, it's a very friendly area. "
- Tbray150
- Resident
- 5y ago
"This is a family centered neighborhood with a park in walking distance. The area has great schools. Close driving distance to shopping and only 45 min to airport. "
- Tjec99
- Resident
- 5y ago
"I work from home, so I have no commute. I can’t comment on commuting from Greenwood. There is easy access to a major highway though. "
- Tiffany S.
- Resident
- 5y ago
"Lots of young families and my neighbors are my friends. We plant tomatoes, swap homegrown vegetables and borrow sugar and eggs from one another. We have absolutely loved this community! "
- Tiffany S.
- Resident
- 5y ago
"We love Allendale Lake Meadows subdivision! Lots of kids and friendly neighbors. It’s really the kind of place where you can go next door and borrow a cup of sugar, people grow their own tomatoes and kids ride their bikes until the street lights come on. It’s a hidden gem! We love raising our kids here! "
- Mia p.
- Resident
- 5y ago
"I haven’t lived in Greenwood very long but it’s a very great, quiet community.Although it’s small I haven’t experienced any crime & children/adults are ALWAYS out walking/playing. "
- Annette M.
- 12y ago
"Greenwood is family orientated! Kids can walk to school. Safe community! There are 2 parks."
LGBTQ Local Legal Protections
LGBTQ Local Legal Protections
Leigh Anne Sirna, Realty Executives

Based on information submitted to the MLS GRID as of 2024-01-26 09:44:00 PST. All data is obtained from various sources and may not have been verified by broker or MLS GRID. Supplied Open House Information is subject to change without notice. All information should be independently reviewed and verified for accuracy. Properties may or may not be listed by the office/agent presenting the information. Some IDX listings have been excluded from this website. Prices displayed on all Sold listings are the Last Known Listing Price and may not be the actual selling price. Click here for more information
Listing Information presented by local MLS brokerage: Zillow, Inc., local REALTOR®- Terry York - (913) 213-6604
The listing broker’s offer of compensation is made only to participants of the MLS where the listing is filed.
Listing Information presented by local MLS brokerage: Zillow, Inc., local REALTOR®- Terry York - (913) 213-6604
The listing broker’s offer of compensation is made only to participants of the MLS where the listing is filed.
1133 Deer Run Dr, Greenwood, MO 64034 is a 4 bedroom, 4 bathroom, 3,104 sqft single-family home built in 2024. This property is currently available for sale and was listed by HKMMLS as distributed by MLS GRID on Nov 13, 2023. The MLS # for this home is MLS# 2463064.
