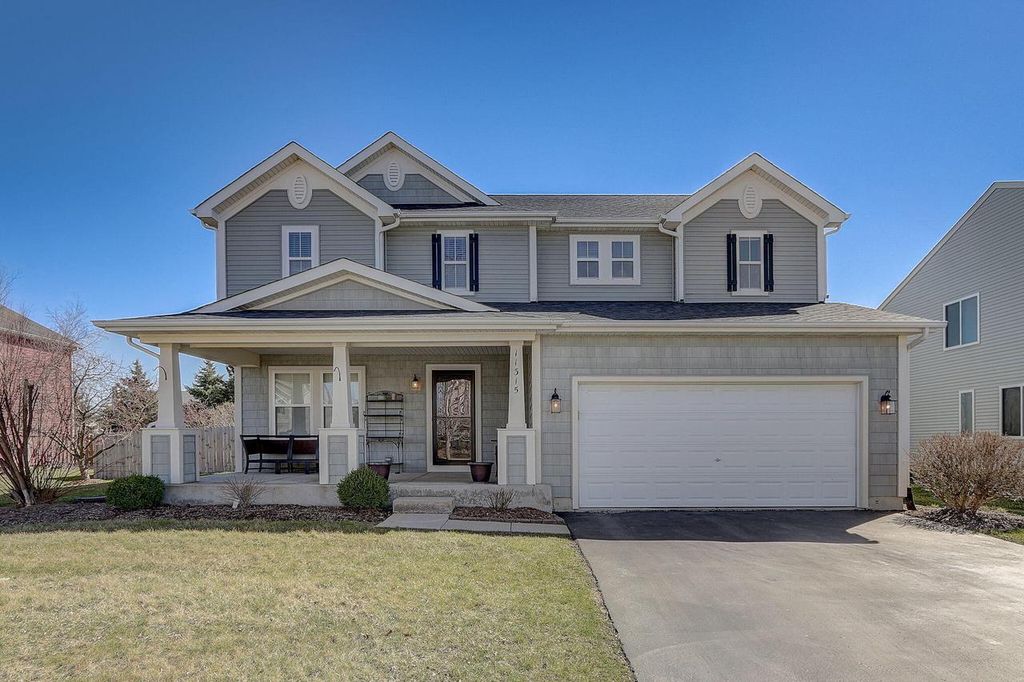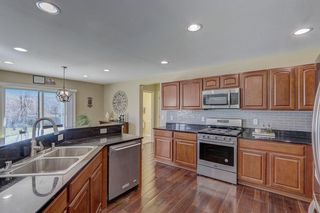


FOR SALE 0.32 ACRES
0.32 ACRES
3D VIEW
11315 60th PLACE
Kenosha, WI 53142
River Crossing- 4 Beds
- 3 Baths
- 2,772 sqft (on 0.32 acres)
- 4 Beds
- 3 Baths
- 2,772 sqft (on 0.32 acres)
4 Beds
3 Baths
2,772 sqft
(on 0.32 acres)
We estimate this home will sell faster than 83% nearby.
Local Information
© Google
-- mins to
Commute Destination
Description
Welcome to Tyler's Ridge! This 4-bed, 2.5-bath contemporary sits on one of the largest lots. The open layout features upgraded recessed lighting, tons of natural light, & a spacious kitchen boasting granite countertops, tile backsplash, breakfast bar, & pantry. Convenience is key with a family room, half bath, & main floor laundry. Upstairs, the primary bedroom boasts a huge walk-in closet & bath, complemented by three more generous bedrooms, an updated full bath, & a versatile loft perfect for an office. The lower level provides ample storage. Noteworthy upgrades include a new roof & water heater (2023), fenced yard, & a 2021 concrete patio. Recent kitchen appliances enhance the appeal, along with a drywalled garage with added electrical. Enjoy elevated views from the front porch & more!
Home Highlights
Parking
2 Car Garage
Outdoor
Patio
A/C
Heating & Cooling
HOA
No HOA Fee
Price/Sqft
$180
Listed
No Info
Home Details for 11315 60th PLACE
Interior Features |
|---|
Interior Details Basement: 8'+ Ceiling,Full,PartialNumber of Rooms: 9Types of Rooms: Master Bedroom, Bedroom 2, Bedroom 3, Bedroom 4, Bathroom, Dining Room, Family Room, Kitchen, Living Room |
Beds & Baths Number of Bedrooms: 4Number of Bathrooms: 3Number of Bathrooms (full): 2Number of Bathrooms (half): 1 |
Dimensions and Layout Living Area: 2772 Square Feet |
Appliances & Utilities Utilities: Cable AvailableAppliances: Dishwasher, Disposal, Microwave, Oven, RefrigeratorDishwasherDisposalMicrowaveRefrigerator |
Heating & Cooling Heating: Natural Gas,Forced AirHas CoolingAir Conditioning: Central AirHas HeatingHeating Fuel: Natural Gas |
Windows, Doors, Floors & Walls Flooring: Simulated Wood |
Levels, Entrance, & Accessibility Stories: 2Levels: TwoFloors: Simulated Wood |
Exterior Features |
|---|
Exterior Home Features Patio / Porch: PatioFencing: Fenced Yard |
Parking & Garage Number of Garage Spaces: 2Number of Covered Spaces: 2No CarportHas a GarageHas an Attached GarageParking Spaces: 2Parking: Garage Door Opener,Attached,2 Car |
Frontage Not on Waterfront |
Water & Sewer Sewer: Public Sewer |
Property Information |
|---|
Year Built Year Built: 2007 |
Property Type / Style Property Type: ResidentialProperty Subtype: Single Family ResidenceArchitecture: Contemporary |
Building Construction Materials: Vinyl SidingNot a New Construction |
Property Information Condition: 11-20 YearsNot Included in Sale: Seller Personal Items And Freezer In Basement.Included in Sale: Kitchen AppliancesParcel Number: 0312206103044 |
Price & Status |
|---|
Price List Price: $499,900Price Per Sqft: $180 |
Active Status |
|---|
MLS Status: Active |
Location |
|---|
Direction & Address City: Kenosha |
School Information Elementary School District: KenoshaJr High / Middle School: MahoneJr High / Middle School District: KenoshaHigh School: Indian Trail Hs & AcademyHigh School District: Kenosha |
Agent Information |
|---|
Listing Agent Listing ID: 1870396 |
Building |
|---|
Building Area Building Area: 2772 Square Feet |
HOA |
|---|
Association for this Listing: Metro MLS |
Lot Information |
|---|
Lot Area: 0.32 acres |
Compensation |
|---|
Buyer Agency Commission: 2Buyer Agency Commission Type: %Sub Agency Commission: 2Sub Agency Commission Type: % |
Notes The listing broker’s offer of compensation is made only to participants of the MLS where the listing is filed |
Miscellaneous |
|---|
BasementMls Number: 1870396Living Area Range: 2501-3000, 2501 or moreLiving Area Range Units: Square FeetMunicipality: Kenosha |
Last check for updates: about 14 hours ago
Listing courtesy of Thaer Bitar, (262) 598-6609
EXP Realty, LLC MKE
Originating MLS: Metro MLS
Source: WIREX MLS, MLS#1870396

Price History for 11315 60th PLACE
| Date | Price | Event | Source |
|---|---|---|---|
| 04/12/2024 | $499,900 | Listed For Sale | WIREX MLS #1870396 |
| 11/30/2007 | $248,800 | Sold | N/A |
Similar Homes You May Like
Skip to last item
Skip to first item
New Listings near 11315 60th PLACE
Skip to last item
- @properties Christie's International Real Estate, Active
- See more homes for sale inKenoshaTake a look
Skip to first item
Property Taxes and Assessment
| Year | 2022 |
|---|---|
| Tax | |
| Assessment | $288,700 |
Home facts updated by county records
Comparable Sales for 11315 60th PLACE
Address | Distance | Property Type | Sold Price | Sold Date | Bed | Bath | Sqft |
|---|---|---|---|---|---|---|---|
0.06 | Single-Family Home | $415,000 | 05/30/23 | 3 | 4 | 2,494 | |
0.09 | Single-Family Home | $474,900 | 06/12/23 | 3 | 3 | 3,372 | |
0.28 | Single-Family Home | $435,250 | 04/22/24 | 4 | 3 | 2,128 | |
0.28 | Single-Family Home | $410,000 | 09/20/23 | 3 | 3 | 2,496 | |
0.38 | Single-Family Home | $520,000 | 08/31/23 | 4 | 3 | 3,252 | |
0.39 | Single-Family Home | $437,500 | 10/16/23 | 3 | 3 | 3,372 | |
0.38 | Single-Family Home | $450,000 | 06/30/23 | 4 | 4 | 3,584 | |
0.43 | Single-Family Home | $329,900 | 08/18/23 | 3 | 3 | 1,616 | |
0.59 | Single-Family Home | $364,000 | 12/22/23 | 3 | 3 | 1,974 | |
0.65 | Single-Family Home | $400,000 | 08/04/23 | 3 | 4 | 2,833 |
Neighborhood Overview
Neighborhood stats provided by third party data sources.
What Locals Say about River Crossing
- Victoria G.
- Resident
- 4y ago
"The neighborhood is fun to walk through with your dog. It has wide sidewalks with nice scenery. The yards all well kept and the other dogs in the neighborhood are friendly as well. "
- Jeff R.
- Resident
- 4y ago
"Nice apartment complex near the "I". Traffic noise is minimal. 2hospitals are nearby, so sirens can be heard in the distance often. Safe area. "
LGBTQ Local Legal Protections
LGBTQ Local Legal Protections
Thaer Bitar, EXP Realty, LLC MKE

IDX information is provided exclusively for personal, non-commercial use, and may not be used for any purpose other than to identify prospective properties consumers may be interested in purchasing. Information is deemed reliable but not guaranteed.
The listing broker’s offer of compensation is made only to participants of the MLS where the listing is filed.
The listing broker’s offer of compensation is made only to participants of the MLS where the listing is filed.
11315 60th PLACE, Kenosha, WI 53142 is a 4 bedroom, 3 bathroom, 2,772 sqft single-family home built in 2007. 11315 60th PLACE is located in River Crossing, Kenosha. This property is currently available for sale and was listed by WIREX MLS on Apr 12, 2024. The MLS # for this home is MLS# 1870396.
