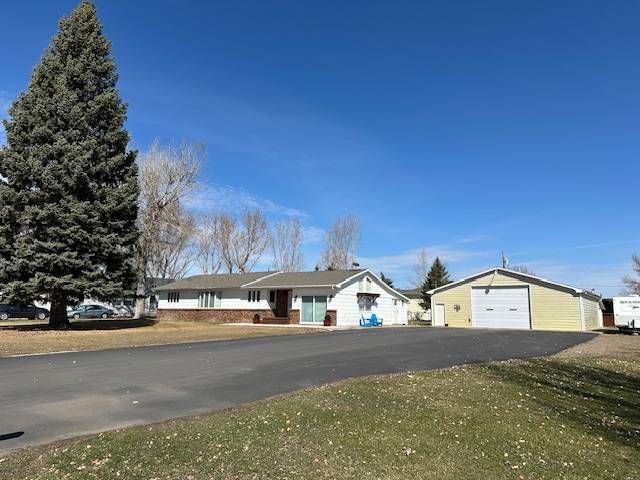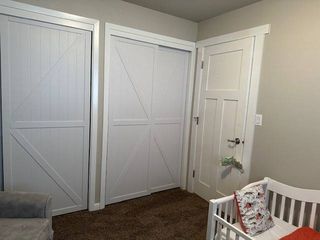


CONTINGENT0.62 ACRES
1131 14th St SW
Sidney, MT 59270
- 3 Beds
- 3 Baths
- 2,164 sqft (on 0.62 acres)
- 3 Beds
- 3 Baths
- 2,164 sqft (on 0.62 acres)
3 Beds
3 Baths
2,164 sqft
(on 0.62 acres)
Local Information
© Google
-- mins to
Commute Destination
Description
A residential property spanning 2,164 sq./ft on the main floor is situated on a 27,000 sq./ft corner lot. This home includes 3 bedrooms, 3 bathrooms, formal and informal dining areas, a spacious gathering area with a pellet stove, a 1008 sq./ft basement with an extra room for hobbies, a fenced backyard with underground sprinklers, and a detached 40x48 shop. The roof on the home and the shop were replaced in 2021 as well as a full remodeled bathroom on the main floor. The basement laundry area was fully remodeled and the 3rd bathroom, with tub and shower, was added. This delightful home provides abundant living space for anyone to relish. The three bedrooms offer cozy retreats, and the three bathrooms ensure convenience and comfort. Hosting special gatherings is easy with the formal dining area, while the informal dining area caters to casual meals. The spacious gathering area with a pellet stove sets a cozy ambiance for relaxation and entertainment. Outside, the fenced backyard with underground sprinklers guarantees privacy and low maintenance, making it an ideal spot for outdoor activities. Furthermore, the detached 40x48 shop offers ample storage or a workshop space for those with creative hobbies. This property harmoniously combines comfort, functionality, and ample space for a fulfilling lifestyle
Home Highlights
Parking
Garage
Outdoor
No Info
A/C
Heating & Cooling
HOA
None
Price/Sqft
$199
Listed
17 days ago
Home Details for 1131 14th St SW
Interior Features |
|---|
Interior Details Basement: Full,Finished,Bathrooms(1)Number of Rooms: 1Types of Rooms: Kitchen |
Beds & Baths Number of Bedrooms: 3Number of Bathrooms: 3Number of Bathrooms (full): 1Number of Bathrooms (half): 2 |
Dimensions and Layout Living Area: 2164 Square Feet |
Appliances & Utilities Utilities: Naturl Gas AvailableAppliances: Dishwasher, Dryer, Refrigerator, Oven, Washer, Stainless Steel AppliancesDishwasherDryerRefrigeratorWasher |
Heating & Cooling Heating: Natural Gas,Forced AirHas CoolingAir Conditioning: CentralHas HeatingHeating Fuel: Natural Gas |
Fireplace & Spa Number of Fireplaces: 1Fireplace: Pellet StoveHas a Fireplace |
Gas & Electric Electric: Amps(0) |
Windows, Doors, Floors & Walls Flooring: Hardwood, Carpet, Tile, Vinyl |
Levels, Entrance, & Accessibility Stories: 1Floors: Hardwood, Carpet, Tile, Vinyl |
View Has a ViewView: Street |
Exterior Features |
|---|
Exterior Home Features Roof: AsphaltFencing: FencedExterior: Sprinkler SystemSprinkler System |
Parking & Garage Number of Garage Spaces: 6Number of Covered Spaces: 6Has a GarageParking Spaces: 6Parking: Detached |
Frontage Not on Waterfront |
Water & Sewer Sewer: Municipal |
Farm & Range Frontage Length: 0 |
Finished Area Finished Area (above surface): 2164 Square Feet |
Days on Market |
|---|
Days on Market: 17 |
Property Information |
|---|
Year Built Year Built: 1959Year Renovated: 2022 |
Property Type / Style Property Type: ResidentialProperty Subtype: Single Family ResidenceArchitecture: Ranch |
Building Construction Materials: Frame, Wood SidingNot a New Construction |
Property Information Parcel Number: 27344432401100000 |
Price & Status |
|---|
Price List Price: $430,000Price Per Sqft: $199 |
Status Change & Dates |
Active Status |
|---|
MLS Status: Accepted Offer |
Media |
|---|
Location |
|---|
Direction & Address City: Sidney |
School Information Elementary School District: Sidney H SJr High / Middle School District: Sidney H SHigh School District: Sidney H S |
Agent Information |
|---|
Listing Agent Listing ID: 11268518 |
Building |
|---|
Building Area Building Area: 3172 Square Feet |
Community |
|---|
Not Senior Community |
HOA |
|---|
No HOAHOA Fee: No HOA Fee |
Lot Information |
|---|
Lot Area: 0.62 acres |
Offer |
|---|
Listing Agreement Type: Exclusive |
Miscellaneous |
|---|
BasementMls Number: 11268518Zillow Contingency Status: Contingent |
Last check for updates: about 18 hours ago
Listing courtesy of Amanda Seigfreid, (406) 489-0321
Seigfreid Agency Insurance and Real Estate
Source: My State MLS, MLS#11268518
Price History for 1131 14th St SW
| Date | Price | Event | Source |
|---|---|---|---|
| 04/27/2024 | $430,000 | Contingent | My State MLS #11268518 |
| 04/15/2024 | $430,000 | Listed For Sale | My State MLS #11268518 |
Similar Homes You May Like
Skip to last item
- Leif Anderson, Beagle Properties Inc, Great North MLS
- Leif Anderson, Beagle Properties Inc, Great North MLS
- Kelley Garza, Beagle Properties Inc, Great North MLS
- See more homes for sale inSidneyTake a look
Skip to first item
New Listings near 1131 14th St SW
Skip to last item
- Leif Anderson, Beagle Properties Inc, Great North MLS
- Leif Anderson, Beagle Properties Inc, Great North MLS
- See more homes for sale inSidneyTake a look
Skip to first item
Property Taxes and Assessment
| Year | 2023 |
|---|---|
| Tax | $2,694 |
| Assessment | $404,294 |
Home facts updated by county records
Comparable Sales for 1131 14th St SW
Address | Distance | Property Type | Sold Price | Sold Date | Bed | Bath | Sqft |
|---|---|---|---|---|---|---|---|
0.18 | Single-Family Home | - | 10/30/23 | 3 | 3 | 2,725 | |
0.07 | Single-Family Home | - | 06/15/23 | 4 | 3 | 2,448 | |
0.05 | Single-Family Home | - | 07/17/23 | 4 | 2 | 2,568 | |
0.15 | Single-Family Home | - | 01/03/24 | 4 | 3 | 2,324 | |
0.12 | Single-Family Home | - | 10/30/23 | 4 | 3 | 2,400 | |
0.07 | Single-Family Home | - | 07/28/23 | 4 | 4 | 4,140 | |
0.50 | Single-Family Home | - | 06/01/23 | 4 | 4 | 5,650 | |
0.68 | Single-Family Home | - | 08/04/23 | 3 | 2 | 2,336 | |
0.60 | Single-Family Home | - | 07/07/23 | 3 | 2 | 1,600 | |
0.90 | Single-Family Home | - | 11/10/23 | 2 | 2 | 1,997 |
What Locals Say about Sidney
- Nmhall23
- Resident
- 4y ago
"We have a truck route as our street and a railroad a lot behind us. It would be important to have a fence around their lot if they have small children and/or pets. "
LGBTQ Local Legal Protections
LGBTQ Local Legal Protections
Amanda Seigfreid, Seigfreid Agency Insurance and Real Estate
1131 14th St SW, Sidney, MT 59270 is a 3 bedroom, 3 bathroom, 2,164 sqft single-family home built in 1959. This property is currently available for sale and was listed by My State MLS on Apr 12, 2024. The MLS # for this home is MLS# 11268518.
