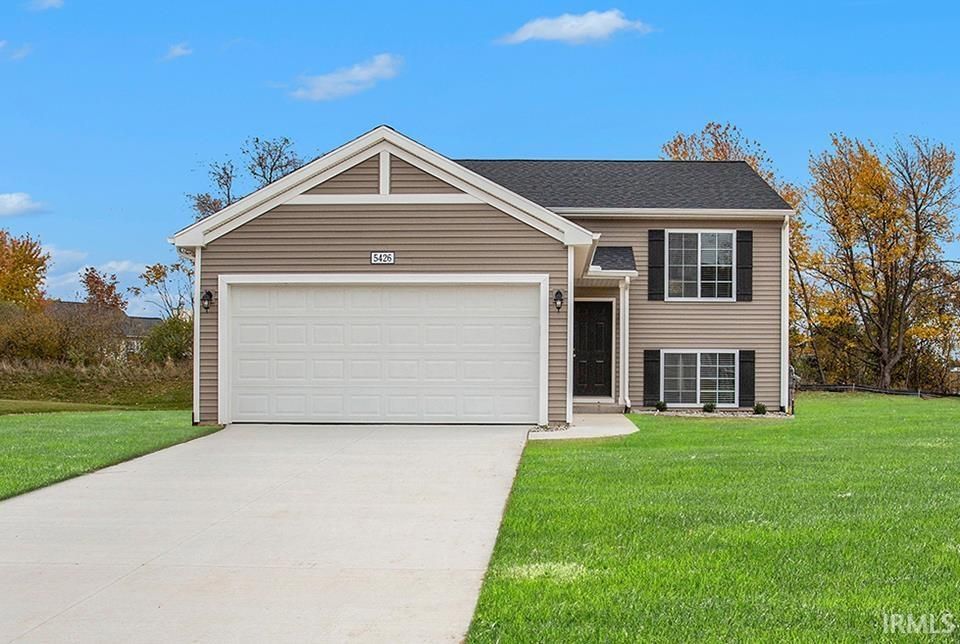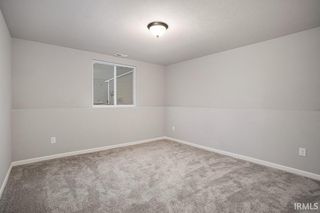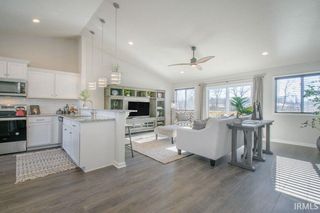


FOR SALENEW CONSTRUCTION 0.29 ACRES
0.29 ACRES
3D VIEW
113 Whitetail Ln
Argos, IN 46501
- 4 Beds
- 2 Baths
- 2,072 sqft (on 0.29 acres)
- 4 Beds
- 2 Baths
- 2,072 sqft (on 0.29 acres)
4 Beds
2 Baths
2,072 sqft
(on 0.29 acres)
Local Information
© Google
-- mins to
Commute Destination
Description
New construction home in Deerfield Meadows located in Argos school district. This is the only new home construction in Argos under 310k! RESNET ENERGY SMART NEW CONSTRUCTION, 10 YEAR STRUCTURAL WARRANTY. Welcome home to an open concept, raised ranch style home, which includes 2,060 square feet of finished living space on two levels. The main level features a spacious open concepts great room and kitchen, both with vaulted ceilings. The large kitchen includes a 48 inch extended edge island, white cabinets, quartz counters and tile backsplash. Patio slider door in great room has access to a 10x10 deck. The primary bedroom suite is also located on the main level and includes a private bath that opens to a spacious walk-in closet with exterior windows for natural lighting. The lower level features a rec room with daylight windows, 3 bedrooms each with a daylight window and a full bath.
Home Highlights
Parking
2 Car Garage
Outdoor
Porch, Deck
A/C
Heating & Cooling
HOA
No HOA Fee
Price/Sqft
No Info
Listed
25 days ago
Home Details for 113 Whitetail Ln
Active Status |
|---|
MLS Status: Active |
Interior Features |
|---|
Interior Details Basement: Daylight,Partially Finished,ConcreteNumber of Rooms: 10Types of Rooms: Bedroom 1, Bedroom 2, Kitchen, Living Room |
Beds & Baths Number of Bedrooms: 4Main Level Bedrooms: 1Number of Bathrooms: 2Number of Bathrooms (full): 2 |
Dimensions and Layout Living Area: 2072 Square Feet |
Appliances & Utilities Appliances: Dishwasher, Microwave, Refrigerator, Washer, Dryer-Electric, Electric RangeDishwasherMicrowaveRefrigeratorWasher |
Heating & Cooling Heating: Natural Gas,Forced AirHas CoolingAir Conditioning: Central AirHas HeatingHeating Fuel: Natural Gas |
Fireplace & Spa No Fireplace |
Gas & Electric Gas: NIPSCO |
Windows, Doors, Floors & Walls Flooring: Carpet, Vinyl |
Levels, Entrance, & Accessibility Levels: Bi-LevelFloors: Carpet, Vinyl |
Exterior Features |
|---|
Exterior Home Features Roof: Composition ShinglePatio / Porch: Deck, Porch Covered |
Parking & Garage Number of Garage Spaces: 2Number of Covered Spaces: 2No CarportHas a GarageHas an Attached GarageHas Open ParkingParking Spaces: 2Parking: Attached,Garage Door Opener,Concrete |
Frontage Not on Waterfront |
Water & Sewer Sewer: Public Sewer |
Finished Area Finished Area (above surface): 1120 Square FeetFinished Area (below surface): 952 Square Feet |
Days on Market |
|---|
Days on Market: 25 |
Property Information |
|---|
Year Built Year Built: 2024 |
Property Type / Style Property Type: ResidentialProperty Subtype: Single Family ResidenceArchitecture: Other |
Building Construction Materials: Vinyl SidingIs a New ConstructionIncludes Home Warranty |
Property Information Parcel Number: 502291101001.003016 |
Price & Status |
|---|
Price List Price: $309,900 |
Location |
|---|
Direction & Address City: ArgosCommunity: Deerfield Meadows |
School Information Elementary School: ArgosElementary School District: Argos CommunityJr High / Middle School: ArgosJr High / Middle School District: Argos CommunityHigh School: ArgosHigh School District: Argos Community |
Agent Information |
|---|
Listing Agent Listing ID: 202411160 |
Building |
|---|
Building Details Builder Name: Allen Edwin Homes |
Building Area Building Area: 2237 Square Feet |
Lot Information |
|---|
Lot Area: 0.29 Acres |
Offer |
|---|
Listing Terms: Cash, Conventional, FHA, VA Loan |
Energy |
|---|
Energy Efficiency Features: Appliances, Thermostat |
Compensation |
|---|
Buyer Agency Commission: 3Buyer Agency Commission Type: % |
Notes The listing broker’s offer of compensation is made only to participants of the MLS where the listing is filed |
Miscellaneous |
|---|
BasementMls Number: 202411160Attribution Contact: McKinniesRealty@gmail.com |
Last check for updates: about 14 hours ago
Listing courtesy of Eric J Kovalak
McKinnies Realty, LLC
Source: IRMLS, MLS#202411160

Price History for 113 Whitetail Ln
| Date | Price | Event | Source |
|---|---|---|---|
| 04/05/2024 | $309,900 | Listed For Sale | IRMLS #202411160 |
Similar Homes You May Like
Skip to last item
- Dave Goebel, RE/MAX OAK CREST -PLYMOUTH, IRMLS
- Eric J Kovalak, McKinnies Realty, LLC, IRMLS
- Shelley Marsiliano, Coldwell Banker Real Estate Group, IRMLS
- Mandy Campbell, RE/MAX Aspire, IRMLS
- Chris Mcintire, Coldwell Banker Real Estate Group, IRMLS
- Jim Masterson, MASTERSON & ASSOC., INC., IRMLS
- Sarah J Funk - Adkins, COLLINS and CO. REALTORS - PLYMOUTH, IRMLS
- Jim Masterson, MASTERSON & ASSOC., INC., IRMLS
- Dave Goebel, RE/MAX OAK CREST -PLYMOUTH, IRMLS
- Anna Gilsinger, RE/MAX Results- Warsaw, IRMLS
- Shelley Marsiliano, Coldwell Banker Real Estate Group, IRMLS
- See more homes for sale inArgosTake a look
Skip to first item
New Listings near 113 Whitetail Ln
Skip to last item
- Chris Mcintire, Coldwell Banker Real Estate Group, IRMLS
- Chris Collins, COLLINS and CO. REALTORS - PLYMOUTH, IRMLS
- Kathy Alexander, Coldwell Banker Real Estate Group, IRMLS
- Jim Masterson, MASTERSON & ASSOC., INC., IRMLS
- Eric J Kovalak, McKinnies Realty, LLC, IRMLS
- Dave Goebel, RE/MAX OAK CREST -PLYMOUTH, IRMLS
- Shelley Marsiliano, Coldwell Banker Real Estate Group, IRMLS
- Mandy Campbell, RE/MAX Aspire, IRMLS
- See more homes for sale inArgosTake a look
Skip to first item
Comparable Sales for 113 Whitetail Ln
Address | Distance | Property Type | Sold Price | Sold Date | Bed | Bath | Sqft |
|---|---|---|---|---|---|---|---|
0.01 | Single-Family Home | $337,500 | 11/22/23 | 3 | 2 | 1,686 | |
0.66 | Single-Family Home | $163,500 | 04/08/24 | 4 | 2 | 1,731 | |
0.63 | Single-Family Home | $126,000 | 10/27/23 | 4 | 2 | 2,096 | |
0.31 | Single-Family Home | $165,000 | 12/07/23 | 3 | 2 | 1,792 | |
0.56 | Single-Family Home | $150,000 | 05/10/23 | 4 | 2 | 2,350 | |
0.42 | Single-Family Home | $265,000 | 06/23/23 | 3 | 3 | 2,261 | |
0.89 | Single-Family Home | $267,900 | 06/02/23 | 3 | 2 | 1,910 | |
1.02 | Single-Family Home | $195,000 | 10/06/23 | 4 | 2 | 2,008 | |
0.92 | Single-Family Home | $192,000 | 08/17/23 | 3 | 2 | 1,344 | |
0.57 | Single-Family Home | $132,500 | 07/21/23 | 2 | 1 | 1,486 |
What Locals Say about Argos
- Cadjward
- Resident
- 5y ago
"dogs are welcome in the neighborhood. many neighbors have dogs. you will need a fenced area for your dog. "
- Naomi A.
- 12y ago
"Friendly, welcoming people in a charming small town. I've felt very welcomed since day one. "
LGBTQ Local Legal Protections
LGBTQ Local Legal Protections
Eric J Kovalak, McKinnies Realty, LLC

IDX information is provided exclusively for personal, non-commercial use, and may not be used for any purpose other than to identify prospective properties consumers may be interested in purchasing. Information is deemed reliable but not guaranteed.
Offer of compensation is made only to participants of the Indiana Regional Multiple Listing Service, LLC (IRMLS).
Offer of compensation is made only to participants of the Indiana Regional Multiple Listing Service, LLC (IRMLS).
113 Whitetail Ln, Argos, IN 46501 is a 4 bedroom, 2 bathroom, 2,072 sqft single-family home built in 2024. This property is currently available for sale and was listed by IRMLS on Apr 5, 2024. The MLS # for this home is MLS# 202411160.
