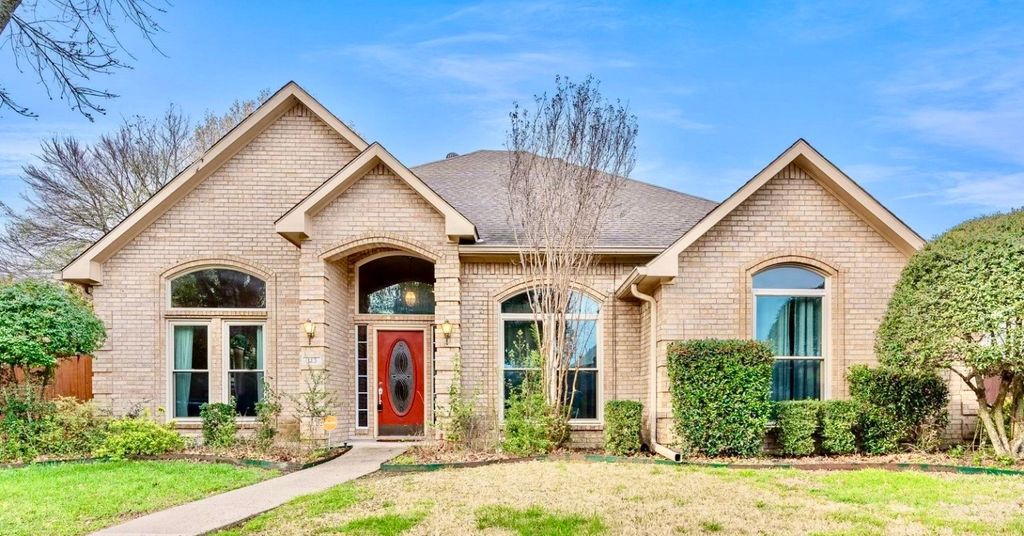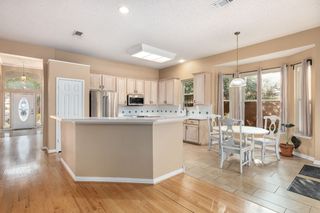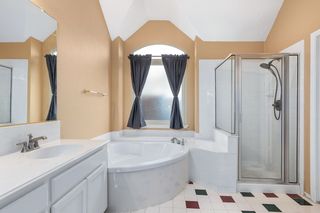


FOR SALE
113 Somerset Dr
Garland, TX 75040
Castlewood Estates- 4 Beds
- 2 Baths
- 2,344 sqft
- 4 Beds
- 2 Baths
- 2,344 sqft
4 Beds
2 Baths
2,344 sqft
We estimate this home will sell faster than 81% nearby.
Local Information
© Google
-- mins to
Commute Destination
Description
Reduction 16K - Beautifully maintained one-story home, conveniently located in North Garland. This spacious residence boasts four bedrooms and two bathrooms, providing ample space with split bedrooms and two living areas, you'll enjoy flexibility and versatility for various lifestyle needs. Previous owner installed 50K of windows, Inside, extensive nailed-down hardwood flooring graces the living areas and master suite, adding a touch of elegance and warmth, while crown molding throughout enhances the home's charm and sophistication. The versatile open floor plan offers a large living and dining area at the front, perfect for entertaining, and an open kitchen, nook, and living area at the back with a beautiful brick fireplace. Stainless appliances and island kitchen with a convenient bar make daily living and hosting gatherings a breeze. Fenced backyard, close to Rowlett Creek Preserve Trail, Lake Ray Hubbard and shopping at Firewheel Town Center.
Home Highlights
Parking
2 Car Garage
Outdoor
Yes
A/C
Heating & Cooling
HOA
None
Price/Sqft
$192
Listed
22 days ago
Home Details for 113 Somerset Dr
Interior Features |
|---|
Interior Details Number of Rooms: 10Types of Rooms: Utility Room, Bedroom, Living Room, Kitchen, Breakfast Room Nook, Master Bedroom, Dining Room |
Beds & Baths Number of Bedrooms: 4Number of Bathrooms: 2Number of Bathrooms (full): 2 |
Dimensions and Layout Living Area: 2344 Square Feet |
Appliances & Utilities Utilities: Sewer Available, Water Available, Cable AvailableAppliances: Dishwasher, Electric Cooktop, Disposal, MicrowaveDishwasherDisposalLaundry: Laundry in Utility RoomMicrowave |
Heating & Cooling Heating: Central,Natural GasHas CoolingAir Conditioning: Central Air,ElectricHas HeatingHeating Fuel: Central |
Fireplace & Spa Number of Fireplaces: 1Fireplace: Gas Log, MasonryHas a Fireplace |
Windows, Doors, Floors & Walls Window: Window CoveringsFlooring: Carpet, Marble, Wood |
Levels, Entrance, & Accessibility Stories: 1Levels: OneFloors: Carpet, Marble, Wood |
Security Security: Security System, Smoke Detector(s) |
Exterior Features |
|---|
Exterior Home Features Roof: CompositionPatio / Porch: CoveredFencing: WoodFoundation: Slab |
Parking & Garage Number of Garage Spaces: 2Number of Covered Spaces: 2No CarportHas a GarageHas an Attached GarageParking Spaces: 2Parking: Driveway,Garage Faces Rear |
Frontage Not on Waterfront |
Water & Sewer Sewer: Public Sewer |
Days on Market |
|---|
Days on Market: 22 |
Property Information |
|---|
Year Built Year Built: 1996 |
Property Type / Style Property Type: ResidentialProperty Subtype: Single Family ResidenceStructure Type: HouseArchitecture: Traditional,Detached |
Building Construction Materials: BrickNot Attached Property |
Property Information Not Included in Sale: washer, dryer, refrigerator, ring systemParcel Number: 26083580030040000 |
Price & Status |
|---|
Price List Price: $449,250Price Per Sqft: $192 |
Status Change & Dates Possession Timing: Close Plus 30 to 60 Days, Negotiable, Subject To Tenant Rights |
Active Status |
|---|
MLS Status: Active |
Media |
|---|
Location |
|---|
Direction & Address City: GarlandCommunity: Castlewood Estates |
School Information Elementary School: Choice Of SchoolElementary School District: Garland ISDJr High / Middle School: Choice Of SchoolJr High / Middle School District: Garland ISDHigh School: Choice Of SchoolHigh School District: Garland ISD |
Agent Information |
|---|
Listing Agent Listing ID: 20555513 |
Community |
|---|
Community Features: Trails/Paths |
HOA |
|---|
No HOA |
Lot Information |
|---|
Lot Area: 7143.84 sqft |
Listing Info |
|---|
Special Conditions: Standard |
Compensation |
|---|
Buyer Agency Commission: 2.25Buyer Agency Commission Type: % |
Notes The listing broker’s offer of compensation is made only to participants of the MLS where the listing is filed |
Miscellaneous |
|---|
Mls Number: 20555513Living Area Range Units: Square FeetAttribution Contact: 682-597-7130 |
Additional Information |
|---|
Trails/Paths |
Last check for updates: about 7 hours ago
Listing courtesy of Sandra Hunt 0537100, (682) 597-7130
eXp Realty LLC
Taner Hunt 0698117
eXp Realty LLC
Source: NTREIS, MLS#20555513
Price History for 113 Somerset Dr
| Date | Price | Event | Source |
|---|---|---|---|
| 04/10/2024 | $449,250 | PriceChange | NTREIS #20555513 |
| 03/22/2024 | $465,000 | PriceChange | NTREIS #20555513 |
| 03/13/2024 | $474,000 | Listed For Sale | NTREIS #20555513 |
| 01/08/2021 | $288,000 | Pending | Agent Provided |
| 12/18/2020 | $288,000 | Listed For Sale | Agent Provided |
| 05/02/2017 | $250,000 | Pending | Agent Provided |
| 04/28/2017 | $250,000 | Listed For Sale | Agent Provided |
Similar Homes You May Like
Skip to last item
Skip to first item
New Listings near 113 Somerset Dr
Skip to last item
Skip to first item
Property Taxes and Assessment
| Year | 2023 |
|---|---|
| Tax | $1,963 |
| Assessment | $360,000 |
Home facts updated by county records
Comparable Sales for 113 Somerset Dr
Address | Distance | Property Type | Sold Price | Sold Date | Bed | Bath | Sqft |
|---|---|---|---|---|---|---|---|
0.03 | Single-Family Home | - | 08/24/23 | 3 | 2 | 2,203 | |
0.11 | Single-Family Home | - | 01/19/24 | 4 | 2 | 1,935 | |
0.08 | Single-Family Home | - | 03/20/24 | 4 | 3 | 2,324 | |
0.19 | Single-Family Home | - | 12/27/23 | 4 | 3 | 2,600 | |
0.25 | Single-Family Home | - | 11/09/23 | 3 | 2 | 1,895 | |
0.34 | Single-Family Home | - | 01/25/24 | 3 | 2 | 2,124 | |
0.27 | Single-Family Home | - | 02/01/24 | 3 | 2 | 1,701 | |
0.21 | Single-Family Home | - | 04/05/24 | 4 | 4 | 3,816 | |
0.36 | Single-Family Home | - | 08/21/23 | 3 | 2 | 1,605 | |
0.46 | Single-Family Home | - | 08/14/23 | 3 | 2 | 2,017 |
LGBTQ Local Legal Protections
LGBTQ Local Legal Protections
Sandra Hunt, eXp Realty LLC
IDX information is provided exclusively for personal, non-commercial use, and may not be used for any purpose other than to identify prospective properties consumers may be interested in purchasing. Information is deemed reliable but not guaranteed.
The listing broker’s offer of compensation is made only to participants of the MLS where the listing is filed.
The listing broker’s offer of compensation is made only to participants of the MLS where the listing is filed.
113 Somerset Dr, Garland, TX 75040 is a 4 bedroom, 2 bathroom, 2,344 sqft single-family home built in 1996. 113 Somerset Dr is located in Castlewood Estates, Garland. This property is currently available for sale and was listed by NTREIS on Apr 10, 2024. The MLS # for this home is MLS# 20555513.
