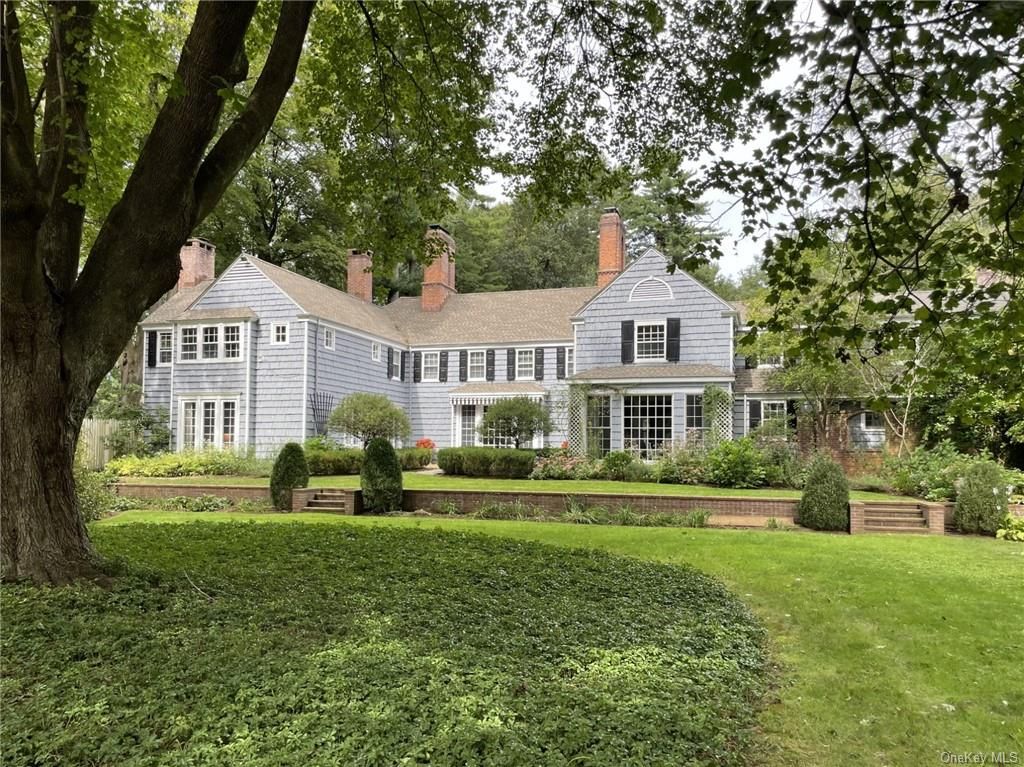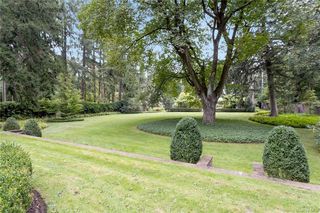


FOR SALE9.4 ACRES
113 Buxton Road
Bedford Hills, NY 10507
- 7 Beds
- 8 Baths
- 7,265 sqft (on 9.40 acres)
- 7 Beds
- 8 Baths
- 7,265 sqft (on 9.40 acres)
7 Beds
8 Baths
7,265 sqft
(on 9.40 acres)
Local Information
© Google
-- mins to
Commute Destination
Description
Grace and romance are the words that come to mind when describing this 7,260 sq ft. circa 1929 Manor house. Reached along an 1,100 ft long private driveway, the 9.4 acre estate has meticulously maintained grounds w/strikingly elegant trees and perennial gardens surrounding a brick patio. A sweeping lawn leads to a brick reflecting pool with a fountain framed by a grand gazebo. Off to the side is their privately owned pond. All of the flooring in the home is original. The large entry hall as well as the dining room share hand-laid, oak veneer over oak, mosaic flooring crafted by Italian artisans. The living room features a hand-carved marble fireplace, built-ins and French doors to the outdoors. The paneled family room/den has vintage paneling on the walls, a fireplace and three ways to access the outdoors. The oversized library has high ceilings, built-in shelving, a fireplace and a floor to ceiling wall of glass to view the outdoors. The kitchen was remodeled in 2009 and is adjacent to the original butler's pantry and a breakfast room. The primary suite is on the second floor. Truly a suite, it has dual baths (one with a fireplace), two walk-in closets and two offices- one with a fireplace. There are views of the pond and gardens as well as a small terrace overlooking the pond. There are two additional large bedrooms, ensuite with fireplaces. The bathrooms are timeless thru-out the home. The staff wing could easily be renovated into two or three large bedrooms or kept the way they are. Conveniently located, the home is minutes to all amenities including town, the train and the highway. Access to the Bedford trail system is across from the driveway.
Home Highlights
Parking
3 Car Garage
Outdoor
Patio
A/C
Heating only
HOA
None
Price/Sqft
$361
Listed
180+ days ago
Last check for updates: about 5 hours ago
Listing by: Douglas Elliman Real Estate, (914) 234-4590
Sally E Slater, (914) 584-0137
Source: OneKey® MLS, MLS#H6269517

Also Listed on Douglas Elliman.
Home Details for 113 Buxton Road
Interior Features |
|---|
Interior Details Basement: UnfinishedNumber of Rooms: 15Types of Rooms: Living Room, Den Office, Family Room, Dining Room, Kitchen |
Beds & Baths Number of Bedrooms: 7Number of Bathrooms: 8Number of Bathrooms (full): 5Number of Bathrooms (half): 3 |
Dimensions and Layout Living Area: 7265 Square Feet |
Appliances & Utilities Appliances: Hot Water: Fuel Oil Stand AloneLaundry: In Unit |
Heating & Cooling Heating: Oil,Hot WaterNo CoolingAir Conditioning: NoneHas HeatingHeating Fuel: Oil |
Fireplace & Spa Number of Fireplaces: 7Has a Fireplace |
Windows, Doors, Floors & Walls Window: Oversized Windows, Floor to Ceiling WindowsCommon Walls: No Common Walls |
Levels, Entrance, & Accessibility Stories: 2Levels: Two |
View Has a ViewView: Panoramic |
Exterior Features |
|---|
Exterior Home Features Patio / Porch: PatioExterior: Courtyard, Balcony |
Parking & Garage Number of Garage Spaces: 3Number of Covered Spaces: 3No CarportHas a GarageHas an Attached GarageParking Spaces: 3Parking: Attached,Detached |
Frontage Waterfront: Lake/Pond/Stream, Water AccessResponsible for Road Maintenance: Public Maintained Road |
Water & Sewer Sewer: Septic Tank |
Days on Market |
|---|
Days on Market: 180+ |
Property Information |
|---|
Year Built Year Built: 1929 |
Property Type / Style Property Type: ResidentialProperty Subtype: Single Family ResidenceArchitecture: Estate |
Building Construction Materials: Frame, Clapboard, Wood SidingNot Attached Property |
Property Information Parcel Number: 2000060019000010000004 |
Price & Status |
|---|
Price List Price: $2,625,000Price Per Sqft: $361 |
Active Status |
|---|
MLS Status: A |
Location |
|---|
Direction & Address City: Bedford Hills |
School Information Elementary School: Bedford Hills Elementary SchoolElementary School District: BedfordJr High / Middle School: Fox Lane Middle SchoolJr High / Middle School District: BedfordHigh School: Fox Lane High SchoolHigh School District: Bedford |
Agent Information |
|---|
Listing Agent Listing ID: H6269517 |
Building |
|---|
Building Area Building Area: 7265 Square Feet |
Community |
|---|
Community Features: Near Public TransportNot Senior Community |
Lot Information |
|---|
Lot Area: 9.4 Acres |
Compensation |
|---|
Buyer Agency Commission: 2.5Buyer Agency Commission Type: % |
Notes The listing broker’s offer of compensation is made only to participants of the MLS where the listing is filed |
Miscellaneous |
|---|
BasementMls Number: H6269517Attic: Unfinished, WalkupAttribution Contact: (914) 234-4590 |
Additional Information |
|---|
Near Public TransportMlg Can ViewMlg Can Use: IDX |
Price History for 113 Buxton Road
| Date | Price | Event | Source |
|---|---|---|---|
| 04/22/2024 | $2,625,000 | PriceChange | OneKey® MLS #H6269517 |
| 09/29/2023 | $2,750,000 | Listed For Sale | OneKey® MLS #H6269517 |
| 01/11/2020 | $2,450,000 | ListingRemoved | Agent Provided |
| 03/30/2019 | $2,450,000 | PriceChange | Agent Provided |
| 10/08/2018 | $2,999,000 | Listed For Sale | Agent Provided |
| 07/15/2018 | $2,999,000 | ListingRemoved | Agent Provided |
| 05/25/2018 | $2,999,000 | Listed For Sale | Agent Provided |
Similar Homes You May Like
Skip to last item
- Listing by: Christie's Int. Real Estate
- Listing by: Berkshire Hathaway HS NY Prop
- Listing by: William Raveis-New York, LLC
- Listing by: William Raveis-New York LLC
- Listing by: Howard Hanna Rand Realty
- Listing by: Julia B Fee Sothebys Int. Rlty
- Listing by: Houlihan Lawrence Inc.
- Listing by: William Raveis-New York LLC
- See more homes for sale inBedford HillsTake a look
Skip to first item
New Listings near 113 Buxton Road
Skip to last item
- Listing by: William Raveis-New York LLC
- Listing by: William Raveis-New York LLC
- Listing by: Keller Williams Realty Partner
- Listing by: Douglas Elliman Real Estate
- Listing by: William Raveis-New York LLC
- See more homes for sale inBedford HillsTake a look
Skip to first item
Property Taxes and Assessment
| Year | 2023 |
|---|---|
| Tax | |
| Assessment | $2,903,400 |
Home facts updated by county records
Comparable Sales for 113 Buxton Road
Address | Distance | Property Type | Sold Price | Sold Date | Bed | Bath | Sqft |
|---|---|---|---|---|---|---|---|
0.40 | Single-Family Home | $3,750,000 | 08/14/23 | 6 | 10 | 8,300 | |
0.75 | Single-Family Home | $10,000,000 | 11/17/23 | 6 | 8 | 6,900 | |
0.26 | Single-Family Home | $920,000 | 09/06/23 | 3 | 3 | 2,809 | |
0.94 | Single-Family Home | $1,600,000 | 09/22/23 | 4 | 4 | 4,080 | |
1.36 | Single-Family Home | $6,500,000 | 08/30/23 | 5 | 8 | 4,692 | |
1.15 | Single-Family Home | $2,175,000 | 04/05/24 | 4 | 3 | 3,500 | |
1.33 | Single-Family Home | $7,178,750 | 09/01/23 | 5 | 11 | 9,000 | |
1.62 | Single-Family Home | $7,200,000 | 12/08/23 | 5 | 7 | 6,455 | |
1.23 | Single-Family Home | $1,895,000 | 11/15/23 | 4 | 4 | 4,100 | |
0.42 | Single-Family Home | $580,000 | 07/20/23 | 3 | 2 | 1,743 |
LGBTQ Local Legal Protections
LGBTQ Local Legal Protections
Sally E Slater, Douglas Elliman Real Estate

The data relating to real estate for sale or lease on this web site comes in part from OneKey® MLS. Real estate listings held by brokerage firms other than Zillow, Inc are marked with the OneKey® MLS logo or an abbreviated logo and detailed information about them includes the name of the listing broker.
IDX information is provided exclusively for personal, non-commercial use, and may not be used for any purpose other than to identify prospective properties consumers may be interested in purchasing.
Information is deemed reliable but not guaranteed.
Copyright 2024 OneKey® MLS. All rights reserved.
The listing broker’s offer of compensation is made only to participants of the MLS where the listing is filed.
The listing broker’s offer of compensation is made only to participants of the MLS where the listing is filed.
113 Buxton Road, Bedford Hills, NY 10507 is a 7 bedroom, 8 bathroom, 7,265 sqft single-family home built in 1929. This property is currently available for sale and was listed by OneKey® MLS on Sep 30, 2023. The MLS # for this home is MLS# H6269517.
