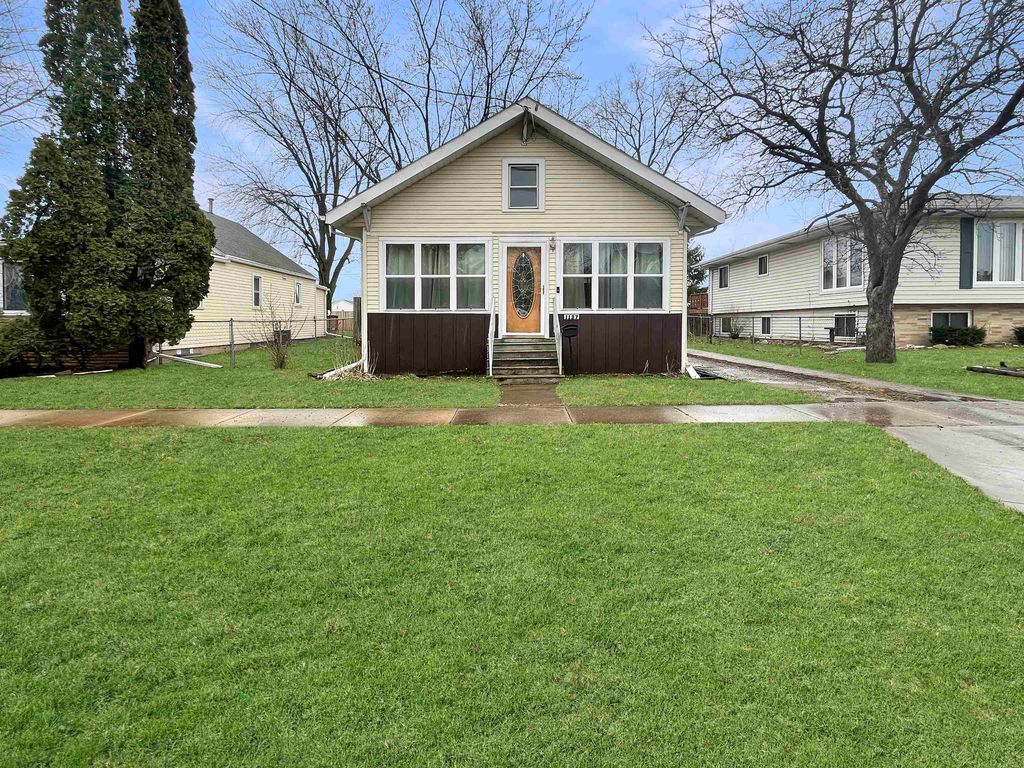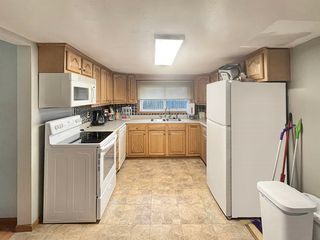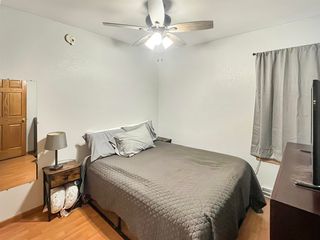


FOR SALE
1127 Taft Ave
Oshkosh, WI 54902
Marina District- 2 Beds
- 1 Bath
- 764 sqft
- 2 Beds
- 1 Bath
- 764 sqft
2 Beds
1 Bath
764 sqft
We estimate this home will sell faster than 87% nearby.
Local Information
© Google
-- mins to
Commute Destination
Description
Welcome home to this move-in-ready gem! Step into the brightly lit front porch with French doors that open into your cozy living room. This charming dwelling boasts an updated Kit, clean basement, and low-maintenance flooring throughout. Outside, revel in the privacy of your fully fenced backyard, enclosed by a six-foot-high privacy fence. The extra-deep 2 car garage offers ample room for storage or a workshop. Nestled conveniently close to schools, parks, and all the amenities of the vibrant City of Oshkosh. Seller to look at any and all offers on Monday April 1st, 2024. Seller reserves the right to accept an offer prior to April 1,2024. Seller prefers a closing date of 5/15/2024. Living Room Window Returns (2) to be replaced prior to closing.
Home Highlights
Parking
Garage
Outdoor
Patio
A/C
Heating & Cooling
HOA
None
Price/Sqft
$170
Listed
31 days ago
Home Details for 1127 Taft Ave
Active Status |
|---|
MLS Status: Active-Offer No Bump |
Interior Features |
|---|
Interior Details Basement: PartialNumber of Rooms: 6Types of Rooms: Bedroom 1, Unfinished, Unfinished 2, Kitchen, Living Or Great Room |
Beds & Baths Number of Bedrooms: 2Number of Bathrooms: 1Number of Bathrooms (full): 1 |
Dimensions and Layout Living Area: 764 Square Feet |
Appliances & Utilities Appliances: Dishwasher, Dryer, Microwave, Range/Oven, Refrigerator, WasherDishwasherDryerMicrowaveRefrigeratorWasher |
Heating & Cooling Heating: Forced AirHas CoolingAir Conditioning: Forced AirHas HeatingHeating Fuel: Forced Air |
Fireplace & Spa Fireplace: NoneNo Fireplace |
Levels, Entrance, & Accessibility Accessibility: 1st Floor Bedroom, 1st Floor Full Bath, Level Lot |
Exterior Features |
|---|
Exterior Home Features Patio / Porch: PatioFoundation: Block |
Parking & Garage Number of Garage Spaces: 2Number of Covered Spaces: 2No CarportHas a GarageNo Attached GarageParking Spaces: 2Parking: Detached |
Frontage Not on Waterfront |
Water & Sewer Sewer: Municipal Sewer Near |
Finished Area Finished Area (above surface): 764 Square Feet |
Days on Market |
|---|
Days on Market: 31 |
Property Information |
|---|
Year Built Year Built: 1926 |
Property Type / Style Property Type: ResidentialProperty Subtype: Single Family ResidenceArchitecture: Ranch |
Building Construction Materials: VinylNot a New Construction |
Property Information Not Included in Sale: Seller's Personal PropertyIncluded in Sale: Microwave, Oven/Range, Refrigerator, Dishwasher, Washer, Dryer, Window AC Unit, Window FixturesParcel Number: 1606160000 |
Price & Status |
|---|
Price List Price: $129,900Price Per Sqft: $170 |
Location |
|---|
Direction & Address City: Oshkosh |
School Information High School District: Oshkosh Area |
Agent Information |
|---|
Listing Agent Listing ID: 50288908 |
Lot Information |
|---|
Lot Area: 5662.8 sqft |
Compensation |
|---|
Buyer Agency Commission: 2Buyer Agency Commission Type: %Sub Agency Commission: 2Sub Agency Commission Type: % |
Notes The listing broker’s offer of compensation is made only to participants of the MLS where the listing is filed |
Miscellaneous |
|---|
BasementMls Number: 50288908Attribution Contact: OFF-D: 608-432-6570 |
Additional Information |
|---|
Mlg Can ViewMlg Can Use: IDX |
Last check for updates: about 20 hours ago
Listing courtesy of Skylar Liebzeit, (608) 432-6570
Berkshire Hathaway HS Fox Cities Realty
Source: RANW, MLS#50288908
Also Listed on BHHS broker feed, WIREX MLS.
Price History for 1127 Taft Ave
| Date | Price | Event | Source |
|---|---|---|---|
| 04/02/2024 | $129,900 | Contingent | WIREX MLS #50288908 |
| 03/28/2024 | $129,900 | Listed For Sale | RANW #50288908 |
| 07/10/2017 | $93,500 | Sold | RANW #50160159 |
| 09/11/2009 | $85,000 | Sold | RANW #30900156 |
| 02/21/2007 | $75,000 | Sold | RANW #30602900 |
Similar Homes You May Like
Skip to last item
Skip to first item
New Listings near 1127 Taft Ave
Skip to last item
Skip to first item
Property Taxes and Assessment
| Year | 2022 |
|---|---|
| Tax | $2,695 |
| Assessment | $93,100 |
Home facts updated by county records
Comparable Sales for 1127 Taft Ave
Address | Distance | Property Type | Sold Price | Sold Date | Bed | Bath | Sqft |
|---|---|---|---|---|---|---|---|
0.40 | Single-Family Home | $134,900 | 10/13/23 | 2 | 1 | 797 | |
0.16 | Single-Family Home | $170,000 | 03/22/24 | 2 | 1 | 924 | |
0.24 | Single-Family Home | $159,900 | 10/06/23 | 2 | 1 | 1,268 | |
0.23 | Single-Family Home | $180,000 | 11/30/23 | 2 | 1 | 912 | |
0.17 | Single-Family Home | $190,000 | 09/15/23 | 3 | 1 | 1,110 | |
0.14 | Single-Family Home | $189,900 | 01/19/24 | 3 | 1 | 1,252 | |
0.31 | Single-Family Home | $164,900 | 11/10/23 | 2 | 1 | 1,324 | |
0.32 | Single-Family Home | $162,500 | 02/02/24 | 3 | 1 | 1,064 | |
0.05 | Single-Family Home | $172,000 | 12/22/23 | 3 | 2 | 1,534 |
Neighborhood Overview
Neighborhood stats provided by third party data sources.
What Locals Say about Marina District
- Dsbllbkebcsb
- 11y ago
"Great area. Dead end road, several parks and public pool as well as schools all within walking distance. Bus stop 3 blocks away, neighborhood schools. Nice wide sidewalks, plenty of entertainment. "
LGBTQ Local Legal Protections
LGBTQ Local Legal Protections
Skylar Liebzeit, Berkshire Hathaway HS Fox Cities Realty
Copyright REALTORS Association of Northeast Wisconsin MLS, Inc. - All Rights Reserved
Information received from other 3rd parties: All information deemed reliable but not guaranteed and should be independently verified. All properties are subject to prior sale, change, or withdrawal. Neither listing broker nor Zillow, Inc. nor RANW MLS shall be responsible for any typographical errors, misinformation, misprints, and shall be held totally harmless.
IDX information is provided exclusively for consumers’ personal, non-commercial use, that it may not be used for any purpose other than to identify prospective properties consumers may be interested in purchasing, and that the data is deemed reliable but is not guaranteed accurate by the MLS.
The listing broker’s offer of compensation is made only to participants of the MLS where the listing is filed.
Information received from other 3rd parties: All information deemed reliable but not guaranteed and should be independently verified. All properties are subject to prior sale, change, or withdrawal. Neither listing broker nor Zillow, Inc. nor RANW MLS shall be responsible for any typographical errors, misinformation, misprints, and shall be held totally harmless.
IDX information is provided exclusively for consumers’ personal, non-commercial use, that it may not be used for any purpose other than to identify prospective properties consumers may be interested in purchasing, and that the data is deemed reliable but is not guaranteed accurate by the MLS.
The listing broker’s offer of compensation is made only to participants of the MLS where the listing is filed.
1127 Taft Ave, Oshkosh, WI 54902 is a 2 bedroom, 1 bathroom, 764 sqft single-family home built in 1926. 1127 Taft Ave is located in Marina District, Oshkosh. This property is currently available for sale and was listed by RANW on Mar 28, 2024. The MLS # for this home is MLS# 50288908.
