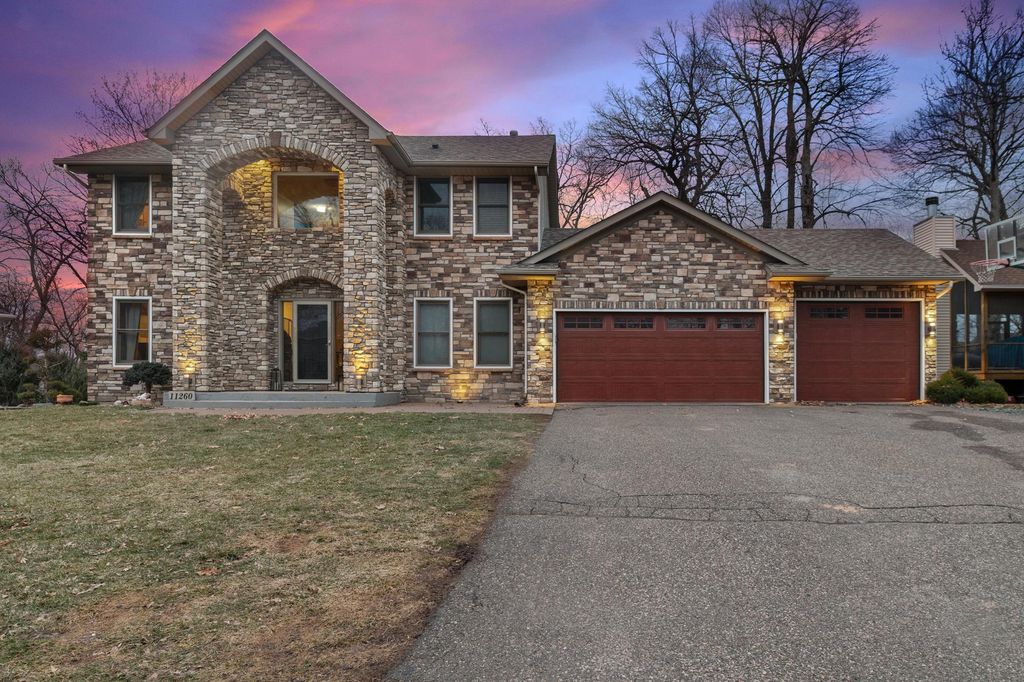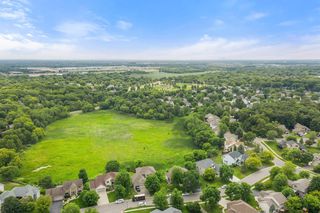


FOR SALE 0.27 ACRES
0.27 ACRES
3D VIEW
11260 Hidden Oaks Ct N
Champlin, MN 55316
- 4 Beds
- 4 Baths
- 3,601 sqft (on 0.27 acres)
- 4 Beds
- 4 Baths
- 3,601 sqft (on 0.27 acres)
4 Beds
4 Baths
3,601 sqft
(on 0.27 acres)
We estimate this home will sell faster than 90% nearby.
Local Information
© Google
-- mins to
Commute Destination
Description
This home has been PRE-INSPECTED! This stunning 4-bed, 4-bath gem offers over 3600 sq. ft. of luxurious living space. Enjoy the convenient, truly open floor plan on the main level with an oversized living room, grand 2-story foyer & main-level laundry room. The chef's kitchen features high end appliances, a quartz center island plus abundant cabinet space making it a culinary enthusiast's dream. Upstairs, the private primary suite includes a full bathroom with walk-in shower, separate tub & 2 walk-in closets, ensuring your daily retreat is relaxing & rejuvenating. 2 more generously sized bedrooms & a full bathroom await upstairs, with one bedroom offering a private sitting area or additional sleeping space. In the walkout LL, you'll discover a workout room, fourth bedroom & family room. Relax & unwind on the maintenance-free deck, creating a private oasis. Entertain friends & family in style with a backyard firepit. All this in Anoka-Hennepin schools, Oxbow/Jackson/Champlin Park HS.
Home Highlights
Parking
3 Car Garage
Outdoor
No Info
A/C
Heating & Cooling
HOA
None
Price/Sqft
$187
Listed
20 days ago
Home Details for 11260 Hidden Oaks Ct N
Active Status |
|---|
MLS Status: Active |
Interior Features |
|---|
Interior Details Basement: Daylight,Drain Tiled,Egress Window(s),Finished,Full,Concrete,Walk-Out AccessNumber of Rooms: 13Types of Rooms: Foyer, Bedroom 2, Bedroom 3, Bedroom 4, Family Room, Kitchen, Living Room, Laundry, Pantry Walk In, Dining Room, Media Room, Bedroom 1, Exercise Room |
Beds & Baths Number of Bedrooms: 4Number of Bathrooms: 4Number of Bathrooms (full): 2Number of Bathrooms (three quarters): 1Number of Bathrooms (half): 1 |
Dimensions and Layout Living Area: 3601 Square FeetFoundation Area: 1406 |
Appliances & Utilities Appliances: Dishwasher, Disposal, Dryer, Exhaust Fan, Humidifier, Gas Water Heater, Microwave, Range, Refrigerator, Stainless Steel Appliance(s), Washer, Water Softener OwnedDishwasherDisposalDryerMicrowaveRefrigeratorWasher |
Heating & Cooling Heating: Forced Air,Fireplace(s)Has CoolingAir Conditioning: Central AirHas HeatingHeating Fuel: Forced Air |
Fireplace & Spa Number of Fireplaces: 2Fireplace: Family Room, Gas, Living Room, Wood Burning |
Gas & Electric Electric: Circuit BreakersGas: Electric, Natural Gas |
Levels, Entrance, & Accessibility Stories: 2Levels: TwoAccessibility: None |
View No View |
Exterior Features |
|---|
Exterior Home Features Roof: AsphaltVegetation: WoodedOther Structures: Lean-To |
Parking & Garage Number of Garage Spaces: 3Number of Covered Spaces: 3Other Parking: Garage Dimensions (22x32), Garage Door Height (8), Garage Door Width (16)No CarportHas a GarageHas an Attached GarageHas Open ParkingParking Spaces: 3Parking: Attached,Asphalt,Garage Door Opener |
Frontage Road Frontage: City Street, Cul De Sac, Curbs, Street LightsRoad Surface Type: Paved |
Water & Sewer Sewer: City Sewer/Connected |
Finished Area Finished Area (above surface): 2434 Square FeetFinished Area (below surface): 1167 Square Feet |
Days on Market |
|---|
Days on Market: 20 |
Property Information |
|---|
Year Built Year Built: 1999 |
Property Type / Style Property Type: ResidentialProperty Subtype: Single Family Residence |
Building Construction Materials: Brick/StoneNot a New ConstructionNot Attached PropertyNo Additional Parcels |
Property Information Condition: Age of Property: 25Parcel Number: 3612022310060 |
Price & Status |
|---|
Price List Price: $675,000Price Per Sqft: $187 |
Media |
|---|
Location |
|---|
Direction & Address City: ChamplinCommunity: Hidden Oaks Preserve |
School Information High School District: Anoka-Hennepin |
Agent Information |
|---|
Listing Agent Listing ID: 6516417 |
Building |
|---|
Building Area Building Area: 3601 Square Feet |
HOA |
|---|
No HOAHOA Fee: No HOA Fee |
Lot Information |
|---|
Lot Area: 0.27 acres |
Offer |
|---|
Contingencies: None |
Compensation |
|---|
Buyer Agency Commission: 2.7Buyer Agency Commission Type: %Sub Agency Commission: 0Sub Agency Commission Type: %Transaction Broker Commission: 1Transaction Broker Commission Type: % |
Notes The listing broker’s offer of compensation is made only to participants of the MLS where the listing is filed |
Miscellaneous |
|---|
BasementMls Number: 6516417 |
Additional Information |
|---|
Mlg Can ViewMlg Can Use: IDX |
Last check for updates: about 5 hours ago
Listing courtesy of Andrew Sopher, (763) 221-1124
Keller Williams Classic Rlty NW
Source: NorthStar MLS as distributed by MLS GRID, MLS#6516417

Price History for 11260 Hidden Oaks Ct N
| Date | Price | Event | Source |
|---|---|---|---|
| 04/09/2024 | $675,000 | Listed For Sale | NorthStar MLS as distributed by MLS GRID #6516417 |
| 04/04/2024 | ListingRemoved | NorthStar MLS as distributed by MLS GRID #6488681 | |
| 03/18/2024 | $675,000 | PriceChange | NorthStar MLS as distributed by MLS GRID #6488681 |
| 02/15/2024 | $695,000 | Listed For Sale | NorthStar MLS as distributed by MLS GRID #6488681 |
| 01/31/2024 | ListingRemoved | NorthStar MLS as distributed by MLS GRID #6407317 | |
| 11/17/2023 | $695,000 | Listed For Sale | NorthStar MLS as distributed by MLS GRID #6407317 |
| 02/15/2013 | $310,000 | Sold | NorthStar MLS as distributed by MLS GRID #4316641 |
| 12/18/2012 | $319,900 | PriceChange | Agent Provided |
| 11/09/2012 | $358,900 | Listed For Sale | Agent Provided |
| 03/21/2012 | $378,633 | Sold | N/A |
| 11/12/1999 | $217,025 | Sold | N/A |
| 08/17/1998 | $71,000 | Sold | N/A |
Similar Homes You May Like
Skip to last item
- Keller Williams Premier Realty Lake Minnetonka
- See more homes for sale inChamplinTake a look
Skip to first item
New Listings near 11260 Hidden Oaks Ct N
Skip to last item
- Coldwell Banker Realty
- See more homes for sale inChamplinTake a look
Skip to first item
Property Taxes and Assessment
| Year | 2023 |
|---|---|
| Tax | $6,122 |
| Assessment | $546,200 |
Home facts updated by county records
Comparable Sales for 11260 Hidden Oaks Ct N
Address | Distance | Property Type | Sold Price | Sold Date | Bed | Bath | Sqft |
|---|---|---|---|---|---|---|---|
0.14 | Single-Family Home | $525,000 | 09/22/23 | 4 | 4 | 3,549 | |
0.13 | Single-Family Home | $520,000 | 08/18/23 | 4 | 4 | 3,585 | |
0.19 | Single-Family Home | $500,000 | 05/22/23 | 4 | 4 | 3,088 | |
0.22 | Single-Family Home | $607,500 | 07/07/23 | 4 | 4 | 3,458 | |
0.37 | Single-Family Home | $615,000 | 01/10/24 | 4 | 4 | 3,902 | |
0.43 | Single-Family Home | $535,500 | 01/03/24 | 5 | 4 | 3,465 | |
0.31 | Single-Family Home | $405,000 | 09/01/23 | 4 | 3 | 1,970 | |
0.31 | Single-Family Home | $549,000 | 05/05/23 | 3 | 4 | 3,139 | |
0.41 | Single-Family Home | $532,000 | 06/20/23 | 5 | 4 | 3,186 | |
0.41 | Single-Family Home | $510,000 | 09/28/23 | 5 | 3 | 3,124 |
What Locals Say about Champlin
- Angela B.
- Resident
- 3y ago
"Very safe area for kids to play outside. Most streets are dead ends and not busy, which is perfect for kids playing!"
- Randy H.
- Resident
- 4y ago
"Lots of paths and parks to walk. Friendly neighbors. Convenient distance to shopping and restaurants. "
- Autumn R. H.
- Resident
- 4y ago
"I drive myself Therefore, I have no clue how the transport is around champlin but I do though that there is a lot of traffic. "
- Trulia User
- Resident
- 4y ago
"Great parks. Sidewalks. Access on bikes to fun places. Three Rivers Park - Elm Creek offers trails and nature close to home = an oasis close to the city. "
- Raven L.
- Resident
- 4y ago
"Great park for dogs & families! We see dogs all the time & their owners are extremely friendly. They always chat w/you."
- Kenosha D.
- Resident
- 5y ago
"You will need a car in most areas. However, there are bus routes along West River Road side of Champlin. "
- Joycloutier
- Resident
- 5y ago
"We have annual block parties that we attend. There is also a Farmers Market in the summer on Wednesdays, along with classes hosted by the library. "
- Rawney
- Resident
- 5y ago
"Quiet and friendly neighbor with modest homes and nice size yards tucked back in Champlin yet a walking distance to stores, trails and restaurants "
- jennapc
- 9y ago
"Great location easy access to city"
LGBTQ Local Legal Protections
LGBTQ Local Legal Protections
Andrew Sopher, Keller Williams Classic Rlty NW

Based on information submitted to the MLS GRID as of 2024-02-12 13:39:47 PST. All data is obtained from various sources and may not have been verified by broker or MLS GRID. Supplied Open House Information is subject to change without notice. All information should be independently reviewed and verified for accuracy. Properties may or may not be listed by the office/agent presenting the information. Some IDX listings have been excluded from this website. Click here for more information
By searching Northstar MLS listings you agree to the Northstar MLS End User License Agreement
The listing broker’s offer of compensation is made only to participants of the MLS where the listing is filed.
By searching Northstar MLS listings you agree to the Northstar MLS End User License Agreement
The listing broker’s offer of compensation is made only to participants of the MLS where the listing is filed.
11260 Hidden Oaks Ct N, Champlin, MN 55316 is a 4 bedroom, 4 bathroom, 3,601 sqft single-family home built in 1999. This property is currently available for sale and was listed by NorthStar MLS as distributed by MLS GRID on Apr 9, 2024. The MLS # for this home is MLS# 6516417.
