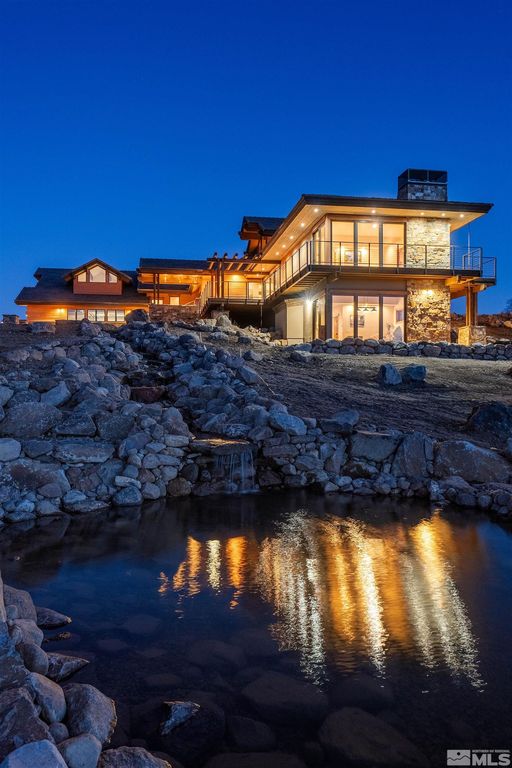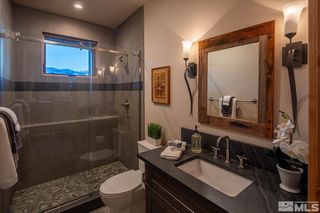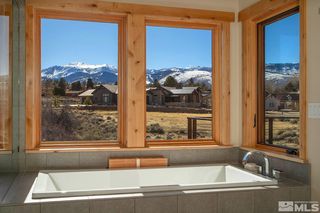


FOR SALE2.03 ACRES
11255 Boulder Glen Way
Reno, NV 89511
South Reno- 4 Beds
- 6 Baths
- 5,640 sqft (on 2.03 acres)
- 4 Beds
- 6 Baths
- 5,640 sqft (on 2.03 acres)
4 Beds
6 Baths
5,640 sqft
(on 2.03 acres)
Local Information
© Google
-- mins to
Commute Destination
Description
Welcome home to modern luxury, privacy and panoramic views. This custom crafted home fuses elegant country living with Tahoe rooted craftsmanship. Built upon the highest parcel in Pecetti Ranch Estates, views can be enjoyed from every vantage point. The home features 4 bedrooms, 5.5 baths, an office, a rec room and a bonus loft. The two story home is 5,640 sq.ft. on 2.03 acres backing up to an equestrian trail. There are two Primary Suites on the main floor; one on the South end with double-sided fireplace, mountain views and private patio; and one on the North end of the home with expansive city views, fireplace and tiled deck. The dramatic entry with views through the Great Room of Mt. Rose and surrounding mountains will truly be an inspiring way to welcome friends and family. Pecetti Ranch is an equestrian-friendly private gated community nestled in the Southwest Reno foothills.. The neighborhood is approximately 90 acres with 36 2-acre homesites, 18 acres of common area, including three 2-acre ponds, 3 equestrian trails and plenty of open space and walking paths. Further HOA details can be obtained through Gaston-Wilkerson Management Association.
Home Highlights
Parking
3 Car Garage
Outdoor
Patio, Deck
A/C
Heating & Cooling
HOA
$320/Monthly
Price/Sqft
$993
Listed
27 days ago
Home Details for 11255 Boulder Glen Way
Active Status |
|---|
MLS Status: ACTIVE |
Interior Features |
|---|
Interior Details Number of Rooms: 6Types of Rooms: Master Bedroom, Master Bathroom, Dining Room, Family Room, Kitchen, Living Room |
Beds & Baths Number of Bedrooms: 4Number of Bathrooms: 6Number of Bathrooms (full): 5Number of Bathrooms (half): 1 |
Dimensions and Layout Living Area: 5640 Square Feet |
Appliances & Utilities Utilities: Electricity Connected, Natural Gas Connected, Water Connected, Cable Connected, Phone Connected, Water Meter Installed, Internet Available, Cellular Coverage AvailAppliances: Dryer, Gas Range - Oven, Refrigerator in Kitchen, WasherDryerLaundry: Cabinets,Laundry Room,Laundry Sink,ShelvesWasher |
Heating & Cooling Heating: Forced Air,Fireplace(s),Heat PumpAir Conditioning: Central Air,Programmable ThermostatHeating Fuel: Forced Air |
Fireplace & Spa Fireplace: Gas Log, Two or More, YesHas a Fireplace |
Gas & Electric Has Electric on Property |
Windows, Doors, Floors & Walls Window: Double Pane Windows, Low Emissivity Windows, Wood FramesFlooring: Carpet, Ceramic Tile, Concrete, WoodCommon Walls: No Common Walls |
Levels, Entrance, & Accessibility Stories: 2Levels: TwoFloors: Carpet, Ceramic Tile, Concrete, Wood |
View Has a ViewView: Mountain(s), City, Valley |
Security Security: Smoke Detector(s) |
Exterior Features |
|---|
Exterior Home Features Roof: Pitched TilePatio / Porch: Covered, Deck, Patio, Uncovered, YesFencing: NoneExterior: BBQ Built-In, DeckFoundation: Concrete - Crawl Space |
Parking & Garage Number of Garage Spaces: 3Number of Covered Spaces: 3No CarportHas a GarageHas an Attached GarageParking Spaces: 3Parking: Attached,Garage Door Opener,Opener Control(s) |
Frontage Responsible for Road Maintenance: Private Maintained RoadNot on Waterfront |
Water & Sewer Sewer: Public Sewer |
Farm & Range Allowed to Raise Horses |
Surface & Elevation Topography: Level, Upslope |
Days on Market |
|---|
Days on Market: 27 |
Property Information |
|---|
Year Built Year Built: 2024 |
Property Type / Style Property Type: ResidentialProperty Subtype: Single Family Residence |
Building Construction Materials: Masonry Veneer, Stucco, Wood Siding, Insulated Garage, Insulated Walls R-20+, Insulation - Foam, Insulation - Mixed |
Property Information Parcel Number: 16214118 |
Price & Status |
|---|
Price List Price: $5,600,000Price Per Sqft: $993 |
Status Change & Dates Possession Timing: Close Of Escrow |
Media |
|---|
Location |
|---|
Direction & Address City: RenoCommunity: NV |
School Information Elementary School: LenzJr High / Middle School: Marce HerzHigh School: Galena |
Agent Information |
|---|
Listing Agent Listing ID: 240003398 |
Community |
|---|
Not Senior Community |
HOA |
|---|
HOA Name: Gaston Wilkerson | 775 323 4355Has an HOAHOA Fee: $320/Monthly |
Lot Information |
|---|
Lot Area: 2.03 acres |
Listing Info |
|---|
Special Conditions: Standard |
Offer |
|---|
Listing Terms: Cash, Conventional |
Energy |
|---|
Energy Efficiency Features: Circulating Pump - Water, Double Pane Windows, Insulated Walls R-20+, Insulated Garage, Low E Windows, On Demand Water Heater, Programmable Thermostat |
Compensation |
|---|
Buyer Agency Commission: 2.5Buyer Agency Commission Type: % |
Notes The listing broker’s offer of compensation is made only to participants of the MLS where the listing is filed |
Miscellaneous |
|---|
Mls Number: 240003398 |
Additional Information |
|---|
HOA Amenities: Maintenance,Gates/Fences,Security Gates,Snow Removal |
Last check for updates: about 9 hours ago
Listing courtesy of Laura S Spear S.192432
Chase International-Damonte
Source: NNRMLS, MLS#240003398

Price History for 11255 Boulder Glen Way
| Date | Price | Event | Source |
|---|---|---|---|
| 04/02/2024 | $5,600,000 | Listed For Sale | NNRMLS #240003398 |
| 02/17/2021 | $472,500 | Sold | NNRMLS #200008606 |
| 06/30/2020 | $525,000 | Listed For Sale | Agent Provided |
| 12/31/2019 | $550,000 | ListingRemoved | Agent Provided |
| 07/25/2019 | $550,000 | Listed For Sale | Agent Provided |
| 05/28/2004 | $440,000 | Sold | N/A |
Similar Homes You May Like
Skip to last item
- Elite Residential Real Estate, ACTIVE
- Sierra Sotheby's Intl. Realty, New
- See more homes for sale inRenoTake a look
Skip to first item
New Listings near 11255 Boulder Glen Way
Skip to last item
Skip to first item
Property Taxes and Assessment
| Year | 2024 |
|---|---|
| Tax | $11,923 |
| Assessment | $1,346,041 |
Home facts updated by county records
Comparable Sales for 11255 Boulder Glen Way
Address | Distance | Property Type | Sold Price | Sold Date | Bed | Bath | Sqft |
|---|---|---|---|---|---|---|---|
0.29 | Single-Family Home | $925,000 | 07/18/23 | 4 | 3 | 3,580 | |
0.35 | Single-Family Home | $740,000 | 03/01/24 | 4 | 3 | 2,529 | |
0.35 | Single-Family Home | $809,000 | 07/17/23 | 3 | 3 | 2,343 | |
0.39 | Single-Family Home | $650,000 | 08/02/23 | 3 | 2 | 1,864 | |
0.83 | Single-Family Home | $1,100,000 | 02/21/24 | 4 | 3 | 4,854 | |
0.55 | Single-Family Home | $1,200,000 | 04/18/24 | 4 | 4 | 3,498 | |
0.87 | Single-Family Home | $2,595,007 | 02/21/24 | 6 | 6 | 5,622 | |
0.70 | Single-Family Home | $775,000 | 11/15/23 | 4 | 3 | 2,325 |
Neighborhood Overview
Neighborhood stats provided by third party data sources.
What Locals Say about South Reno
- Trulia User
- Resident
- 2y ago
"no sidewalks, countryside, but think most pick up waste, always in park. horses leave more. but that's ok with me!"
- Doug B.
- 9y ago
"Convenient area to live, close to malls & down town."
- Larry P.
- 9y ago
"It's like living in the suburbs, in the country! and older neighborhood so all of the trees are grown in and all the homes are well kept. great place to raise a family, close to shopping, great area to go take a drive in. best part of town"
LGBTQ Local Legal Protections
LGBTQ Local Legal Protections
Laura S Spear, Chase International-Damonte

IDX information is provided exclusively for personal, non-commercial use, and may not be used for any purpose other than to identify prospective properties consumers may be interested in purchasing. Information is deemed reliable but not guaranteed. The content relating to real estate for sale on this web site comes in part from the Broker Reciprocity/ IDX program of the Northern Nevada Regional Multiple Listing Service°. Real estate listings held by brokerage firms other than Zillow, Inc. are marked with the Broker Reciprocity logo and detailed information about those listings includes the name of the listing brokerage. Any use of the content other than by a search performed by a consumer looking to purchase or rent real estate is prohibited. © 2024 Northern Nevada Regional Multiple Listing Service® MLS. All rights reserved.
The listing broker’s offer of compensation is made only to participants of the MLS where the listing is filed.
The listing broker’s offer of compensation is made only to participants of the MLS where the listing is filed.
11255 Boulder Glen Way, Reno, NV 89511 is a 4 bedroom, 6 bathroom, 5,640 sqft single-family home built in 2024. 11255 Boulder Glen Way is located in South Reno, Reno. This property is currently available for sale and was listed by NNRMLS on Apr 2, 2024. The MLS # for this home is MLS# 240003398.
