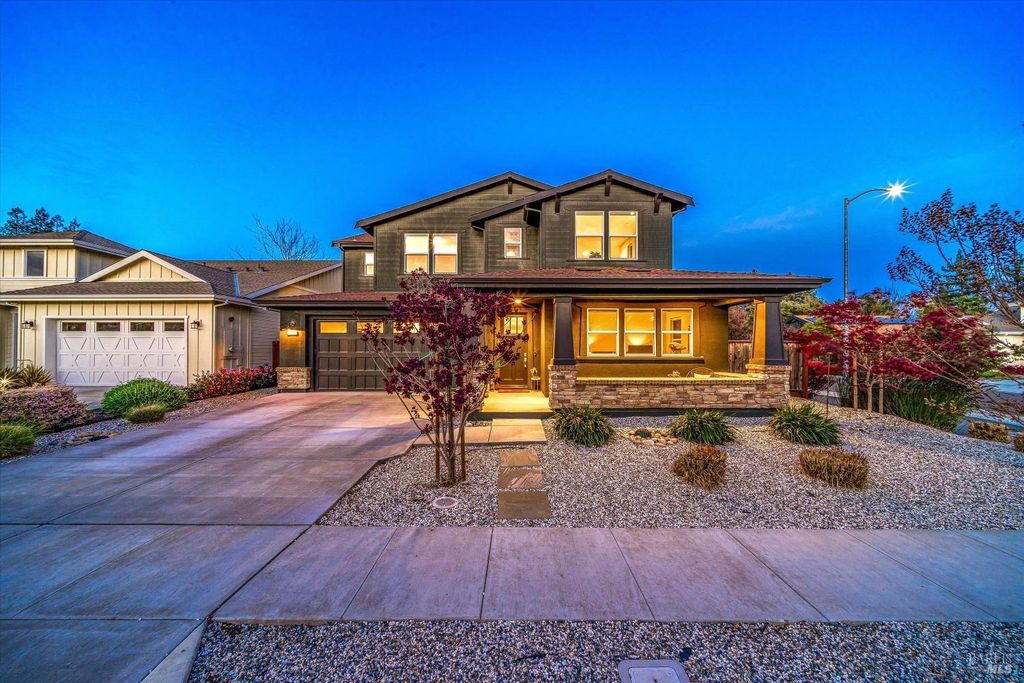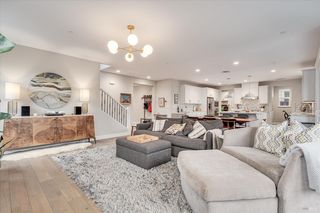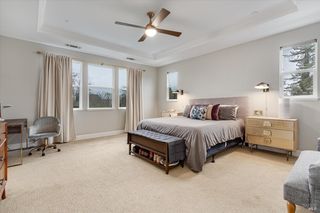


FOR SALE
1122 La Pintura Ln
Napa, CA 94558
Pueblo Park- 4 Beds
- 3 Baths
- 3,066 sqft
- 4 Beds
- 3 Baths
- 3,066 sqft
4 Beds
3 Baths
3,066 sqft
Local Information
© Google
-- mins to
Commute Destination
Description
This West Napa turn-key contemporary craftsman is available now. Built in 2018 with quality construction and meticulous attention to detail. The home has convenient access to shopping, world renowned restaurants, and is a short trip up or down valley to famous wineries and tasting rooms. The lower level of the home has an exterior front covered porch, expansive kitchen with an attached office nook, large pantry closet, island, dining area and garage access, large living room with a glass slider leading to the back yard, and a guest room with a full bathroom next to it. The upper level of the home features a bonus room/loft area, laundry room, two guest rooms, one full bathroom, a primary bedroom with ensuite bathroom with an oversized walk in closet and sunken tub. Large, abundant windows, recessed lighting, simulated wood, carpet, quartz countertops, a plethora of storage and large closets throughout the home. There is a peaceful, generous, low maintenance fully fenced back yard with three garden boxes and covered patio. The home is surrounded by beautiful trees and is located within a well-established neighborhood. Enjoy lovely views of the sun as it rises above the eastern hills of the Napa Valley. Don't miss out on this incredible opportunity!
Home Highlights
Parking
2 Car Garage
Outdoor
Patio
A/C
Heating & Cooling
HOA
None
Price/Sqft
$506
Listed
20 days ago
Home Details for 1122 La Pintura Ln
Interior Features |
|---|
Interior Details Number of Rooms: 5Types of Rooms: Bedroom, Master Bathroom, Bathroom, Kitchen, Living Room |
Beds & Baths Number of Bedrooms: 4Number of Bathrooms: 3Number of Bathrooms (full): 3 |
Dimensions and Layout Living Area: 3066 Square Feet |
Appliances & Utilities Utilities: Cable Connected, Internet Available, Natural Gas Connected, PublicAppliances: Built-In Gas Oven, Built-In Gas Range, Dishwasher, Disposal, Free-Standing Refrigerator, Gas Cooktop, Gas Plumbed, Gas Water Heater, Range Hood, Microwave, Dryer, WasherDishwasherDisposalDryerLaundry: Cabinets,Gas Hook-Up,Inside Room,Sink,Upper LevelMicrowaveWasher |
Heating & Cooling Heating: CentralHas CoolingAir Conditioning: Ceiling Fan(s),Central Air,MultiZoneHas HeatingHeating Fuel: Central |
Fireplace & Spa No Fireplace |
Gas & Electric Electric: 220 Volts, Prewired for PVSolar |
Windows, Doors, Floors & Walls Window: Dual Pane Full, Window Coverings, ScreensFlooring: Carpet, Simulated Wood, Tile |
Levels, Entrance, & Accessibility Stories: 2Levels: TwoFloors: Carpet, Simulated Wood, Tile |
View No View |
Security Security: Carbon Monoxide Detector(s), Fire Alarm, Fire Extinguisher, Smoke Detector(s) |
Exterior Features |
|---|
Exterior Home Features Roof: ShinglePatio / Porch: PatioFencing: Back Yard, Fenced, WoodOther Structures: Shed(s)Foundation: SlabNo Private Pool |
Parking & Garage Number of Garage Spaces: 2Number of Covered Spaces: 2Open Parking Spaces: 2No CarportHas a GarageHas an Attached GarageHas Open ParkingParking Spaces: 4Parking: Attached,Garage Door Opener,Garage Faces Front,Inside Entrance,Paved Driveway |
Water & Sewer Sewer: Public Sewer |
Days on Market |
|---|
Days on Market: 20 |
Property Information |
|---|
Year Built Year Built: 2018 |
Property Type / Style Property Type: ResidentialProperty Subtype: Single Family ResidenceArchitecture: Contemporary,Craftsman,Modern/High Tech |
Building Construction Materials: Shingle Siding, Stucco, Wood SidingNot Attached Property |
Property Information Parcel Number: 042470006000 |
Price & Status |
|---|
Price List Price: $1,550,000Price Per Sqft: $506 |
Status Change & Dates Possession Timing: Close Of Escrow, Seller Rent Back |
Active Status |
|---|
MLS Status: Active |
Media |
|---|
Location |
|---|
Direction & Address City: NapaCommunity: West Pueblo Estates Sub |
School Information Elementary School District: Napa Valley UnifiedJr High / Middle School District: Napa Valley UnifiedHigh School District: Napa Valley Unified |
Agent Information |
|---|
Listing Agent Listing ID: 324024729 |
Building |
|---|
Building Details Builder Name: Castle Homes |
Building Area Building Area: 3066 Square Feet |
HOA |
|---|
HOA Fee: No HOA Fee |
Lot Information |
|---|
Lot Area: 7636.068 sqft |
Documents |
|---|
Disclaimer: Information has not been verified, is not guaranteed, and is subject to change. Any offer of compensation is made exclusively to Broker Participants of the MLS where the subject listing is filed.<BR> Copyright © 2024 Bay Area Real Estate Information Services, Inc. All rights reserved.<BR>Copyright</A> ©2024 <A name="trans">Rapattoni Corporation. All rights reserved.</A><BR>U.S. Patent 6, 910, 045 |
Listing Info |
|---|
Special Conditions: Standard |
Mobile R/V |
|---|
Mobile Home Park Mobile Home Units: Feet |
Compensation |
|---|
Buyer Agency Commission: 2.5Buyer Agency Commission Type: % |
Notes The listing broker’s offer of compensation is made only to participants of the MLS where the listing is filed |
Miscellaneous |
|---|
Mls Number: 324024729Listing Url |
Last check for updates: about 21 hours ago
Listing courtesy of Nick C Muccitelli DRE #02137193
Vanguard Properties, (707) 987-6393
Source: BAREIS, MLS#324024729

Price History for 1122 La Pintura Ln
| Date | Price | Event | Source |
|---|---|---|---|
| 04/09/2024 | $1,550,000 | Listed For Sale | BAREIS #324024729 |
| 07/01/2021 | $1,400,000 | Sold | BAREIS #321042944 |
| 06/22/2021 | $1,425,000 | Pending | BAREIS #321042944 |
| 06/03/2021 | $1,425,000 | Contingent | BAREIS #321042944 |
| 05/29/2021 | $1,425,000 | PriceChange | BAREIS #321042944 |
| 05/21/2021 | $1,465,000 | Listed For Sale | BAREIS #321042944 |
| 10/26/2018 | $972,500 | Sold | BAREIS #21812505 |
Similar Homes You May Like
Skip to last item
Skip to first item
New Listings near 1122 La Pintura Ln
Property Taxes and Assessment
| Year | 2023 |
|---|---|
| Tax | $16,578 |
| Assessment | $1,428,000 |
Home facts updated by county records
Comparable Sales for 1122 La Pintura Ln
Address | Distance | Property Type | Sold Price | Sold Date | Bed | Bath | Sqft |
|---|---|---|---|---|---|---|---|
0.03 | Single-Family Home | $1,325,000 | 03/29/24 | 3 | 3 | 2,082 | |
0.25 | Single-Family Home | $1,068,000 | 05/26/23 | 3 | 3 | 1,897 | |
0.28 | Single-Family Home | $1,055,000 | 08/18/23 | 4 | 3 | 1,844 | |
0.39 | Single-Family Home | $1,100,000 | 08/25/23 | 5 | 3 | 2,130 | |
0.36 | Single-Family Home | $820,000 | 07/28/23 | 4 | 3 | 1,746 | |
0.10 | Single-Family Home | $749,999 | 02/07/24 | 4 | 2 | 1,485 | |
0.53 | Single-Family Home | $1,035,000 | 06/30/23 | 4 | 3 | 2,190 | |
0.53 | Single-Family Home | $1,550,000 | 06/30/23 | 4 | 4 | 2,581 | |
0.14 | Single-Family Home | $1,162,000 | 03/28/24 | 3 | 2 | 1,265 | |
0.27 | Single-Family Home | $835,000 | 10/02/23 | 3 | 3 | 1,523 |
Neighborhood Overview
Neighborhood stats provided by third party data sources.
What Locals Say about Pueblo Park
- Mjrettig
- Resident
- 4y ago
"45 minutes each way. Mainly highway driving. Can walk to grocery stores easily. Gas stations are close by as well"
- Rythumdawg
- 11y ago
"This is a very nice, clean, neighborhood. The folks on this block have lived here over 12 years and their kids have grown up together. On any given weekend evening during the summer you will usually see the kids playing, neighbors talking in the street and maybe even a fire pit on a nice night. Very nice place to live. Quiet and safe. Everyone looks out for eachother."
LGBTQ Local Legal Protections
LGBTQ Local Legal Protections
Nick C Muccitelli, Vanguard Properties

Listing information deemed reliable but not guaranteed. Copyright 2024 Bay Area Real Estate Information Services, Inc. All Right Reserved.
An offer of compensation, if any, is made exclusively to Broker Participants of the MLS where the subject listing is filed and in accordance with such MLS’s regulations or rules.
An offer of compensation, if any, is made exclusively to Broker Participants of the MLS where the subject listing is filed and in accordance with such MLS’s regulations or rules.
1122 La Pintura Ln, Napa, CA 94558 is a 4 bedroom, 3 bathroom, 3,066 sqft single-family home built in 2018. 1122 La Pintura Ln is located in Pueblo Park, Napa. This property is currently available for sale and was listed by BAREIS on Apr 9, 2024. The MLS # for this home is MLS# 324024729.
