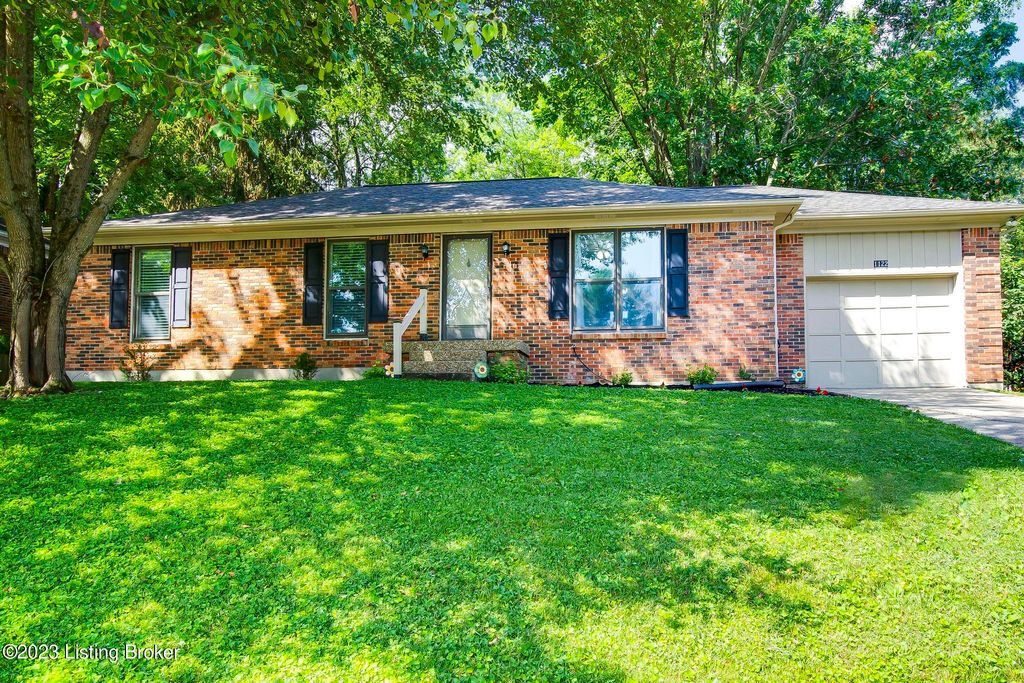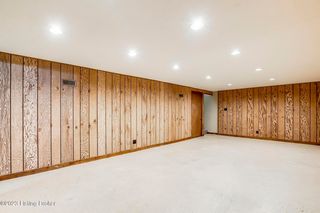


SOLDAUG 18, 2023
1122 Crestview Way
Goshen, KY 40026
- 3 Beds
- 1 Bath
- 1,958 sqft (on 0.27 acres)
- 3 Beds
- 1 Bath
- 1,958 sqft (on 0.27 acres)
$305,000
Last Sold: Aug 18, 2023
2% over list $299K
$156/sqft
Est. Refi. Payment $1,908/mo*
$305,000
Last Sold: Aug 18, 2023
2% over list $299K
$156/sqft
Est. Refi. Payment $1,908/mo*
3 Beds
1 Bath
1,958 sqft
(on 0.27 acres)
Homes for Sale Near 1122 Crestview Way
Skip to last item
Skip to first item
Local Information
© Google
-- mins to
Commute Destination
Description
This property is no longer available to rent or to buy. This description is from September 18, 2023
Under contract pending inspections and appraisal. Entertaining back up offers.
OLDHAM CO SCHOOLS!! Freshly updated 3 Bedroom 1 Full Bath raised Ranch in Goshen in ready for your next phase of life! You enter into the large Family Room with an open concept with the Kitchen with a pantry and an ample eat-in area that overlooks the large back deck that is perfect for entertaining family and friends alike! On the first floor you have a large Bedroom with tons of closet space and ensuite access to the Full Bath. There are also two other nice-sized Bedrooms. And don't forget the attached 1-Car Garage!
In the basement you have a large Family Room and a Bonus Room that could be used as an office, workout room or a non-confirming 4th Bedroom (no egress window). Roughly half the Basement is unfinished where you will find the mechanicals and laundry. Some of this space could be finished out for increased living space!
OLDHAM CO SCHOOLS!! Freshly updated 3 Bedroom 1 Full Bath raised Ranch in Goshen in ready for your next phase of life! You enter into the large Family Room with an open concept with the Kitchen with a pantry and an ample eat-in area that overlooks the large back deck that is perfect for entertaining family and friends alike! On the first floor you have a large Bedroom with tons of closet space and ensuite access to the Full Bath. There are also two other nice-sized Bedrooms. And don't forget the attached 1-Car Garage!
In the basement you have a large Family Room and a Bonus Room that could be used as an office, workout room or a non-confirming 4th Bedroom (no egress window). Roughly half the Basement is unfinished where you will find the mechanicals and laundry. Some of this space could be finished out for increased living space!
Home Highlights
Parking
1 Car Garage
Outdoor
Porch, Deck
A/C
Heating & Cooling
HOA
None
Price/Sqft
$156/sqft
Listed
180+ days ago
Home Details for 1122 Crestview Way
Interior Features |
|---|
Interior Details Basement: Partially FinishedNumber of Rooms: 8Types of Rooms: Kitchen, Full Bathroom, Bedroom, Family Room, Other, Living Room |
Beds & Baths Number of Bedrooms: 3Number of Bathrooms: 1Number of Bathrooms (full): 1 |
Dimensions and Layout Living Area: 1958 Square Feet |
Appliances & Utilities Utilities: Electricity Connected |
Heating & Cooling Heating: Electric,Forced AirHas CoolingAir Conditioning: Central AirHas HeatingHeating Fuel: Electric |
Fireplace & Spa No Fireplace |
Gas & Electric Has Electric on Property |
Levels, Entrance, & Accessibility Stories: 1 |
Exterior Features |
|---|
Exterior Home Features Roof: ShinglePatio / Porch: Porch, DeckFencing: FullFoundation: Concrete Perimeter |
Parking & Garage Number of Garage Spaces: 1Number of Covered Spaces: 1Has a GarageHas an Attached GarageParking Spaces: 1Parking: Attached,Entry Front |
Water & Sewer Sewer: Public Sewer |
Finished Area Finished Area (above surface): 1228 Square FeetFinished Area (below surface): 730 Square Feet |
Property Information |
|---|
Year Built Year Built: 1986 |
Property Type / Style Property Type: ResidentialProperty Subtype: Single Family Residence |
Building Construction Materials: Brick Veneer |
Property Information Parcel Number: 04HL1U3 |
Price & Status |
|---|
Price List Price: $299,000Price Per Sqft: $156/sqft |
Status Change & Dates Off Market Date: Tue Aug 01 2023 |
Active Status |
|---|
MLS Status: Closed |
Location |
|---|
Direction & Address City: GoshenCommunity: Harmony Lake |
School Information High School District: Oldham |
Building |
|---|
Building Area Building Area: 1228 Square Feet |
HOA |
|---|
No HOA |
Lot Information |
|---|
Lot Area: 0.27 acres |
Miscellaneous |
|---|
BasementMls Number: 1641525 |
Last check for updates: about 16 hours ago
Listed by Phil Moffett
Edelen & Edelen REALTORS
Bought with: Craig Thomas, (502) 439-9066, RE/MAX Properties East
Source: GLARMLS, MLS#1641525

Price History for 1122 Crestview Way
| Date | Price | Event | Source |
|---|---|---|---|
| 08/18/2023 | $305,000 | Sold | GLARMLS #1641525 |
| 08/16/2023 | $299,000 | Pending | GLARMLS #1641525 |
| 07/24/2023 | $299,000 | Contingent | GLARMLS #1641525 |
| 07/23/2023 | $299,000 | Listed For Sale | GLARMLS #1641525 |
Property Taxes and Assessment
| Year | 2020 |
|---|---|
| Tax | $2,023 |
| Assessment | $165,000 |
Home facts updated by county records
Comparable Sales for 1122 Crestview Way
Address | Distance | Property Type | Sold Price | Sold Date | Bed | Bath | Sqft |
|---|---|---|---|---|---|---|---|
0.27 | Single-Family Home | $300,000 | 07/03/23 | 3 | 1 | 1,772 | |
0.14 | Single-Family Home | $344,000 | 05/26/23 | 3 | 3 | 2,280 | |
0.08 | Single-Family Home | $355,000 | 10/20/23 | 3 | 3 | 2,541 | |
0.29 | Single-Family Home | $322,000 | 01/24/24 | 3 | 2 | 1,551 | |
0.11 | Single-Family Home | $357,800 | 05/10/23 | 3 | 2 | 3,105 | |
0.19 | Single-Family Home | $330,000 | 07/12/23 | 3 | 3 | 2,129 | |
0.29 | Single-Family Home | $324,800 | 08/10/23 | 3 | 3 | 1,665 | |
0.30 | Single-Family Home | $275,000 | 03/04/24 | 3 | 2 | 1,222 | |
0.36 | Single-Family Home | $329,900 | 02/23/24 | 3 | 2 | 1,839 |
Assigned Schools
These are the assigned schools for 1122 Crestview Way.
- North Oldham Middle School
- 6-8
- Public
- 763 Students
9/10GreatSchools RatingParent Rating AverageThe administration and staff are fabulous! My child is thriving at this school and is challenged academically. Administration is super responsive to concerns when voiced. Very happy with our choice to take our child out of private Catholic school and move to NOMS.Parent Review1y ago - North Oldham High School
- 9-12
- Public
- 1070 Students
9/10GreatSchools RatingParent Rating AverageI agree with ones who say bullying is not dealt with at all. If got money you can get by with anything.Parent Review6mo ago - Harmony Elementary School
- K-5
- Public
- 607 Students
7/10GreatSchools RatingParent Rating AverageHarmony has a strong PTA and teachers and staff who care about their students. I've observed staff consistently put the needs of students before their own. They are dedicated and are teaching for all the right reasons. My children have learned and grown academically and socially every year, even through COVID. This year has been the best year so far. The school really tries to go above and beyond to celebrate student success.Parent Review1y ago - Check out schools near 1122 Crestview Way.
Check with the applicable school district prior to making a decision based on these schools. Learn more.
What Locals Say about Goshen
- Jenkins.kiki17
- Resident
- 5y ago
"Dogs need to be on leashes or kept within their property by fence or electric fence. We have coyotes who will take dogs of all sizes & cats. Neighbors have horses who could injure a dog coming into their pastures."
LGBTQ Local Legal Protections
LGBTQ Local Legal Protections

The data relating to real estate for sale on this web site comes in part from the Internet Data Exchange Program of Metro Search, Inc. Real estate listings held by brokerage firms other than Zillow, Inc. are marked with the Internet Data Exchange logo or the Internet Data Exchange thumbnail logo and detailed information about each listing includes the name of the listing broker.
IDX information is provided exclusively for personal, non-commercial use, and may not be used for any purpose other than to identify prospective properties consumers may be interested in purchasing.
Information is deemed reliable but not guaranteed.
© 2024 Metro Search, Inc.
The listing broker’s offer of compensation is made only to participants of the MLS where the listing is filed.
The listing broker’s offer of compensation is made only to participants of the MLS where the listing is filed.
Homes for Rent Near 1122 Crestview Way
Skip to last item
Skip to first item
Off Market Homes Near 1122 Crestview Way
Skip to last item
- Keller Williams Realty Consultants
- Keller Williams Realty- Louisville
- Schuler Bauer Real Estate Services ERA Powered
- See more homes for sale inGoshenTake a look
Skip to first item
1122 Crestview Way, Goshen, KY 40026 is a 3 bedroom, 1 bathroom, 1,958 sqft single-family home built in 1986. This property is not currently available for sale. 1122 Crestview Way was last sold on Aug 18, 2023 for $305,000 (2% higher than the asking price of $299,000). The current Trulia Estimate for 1122 Crestview Way is $320,400.
