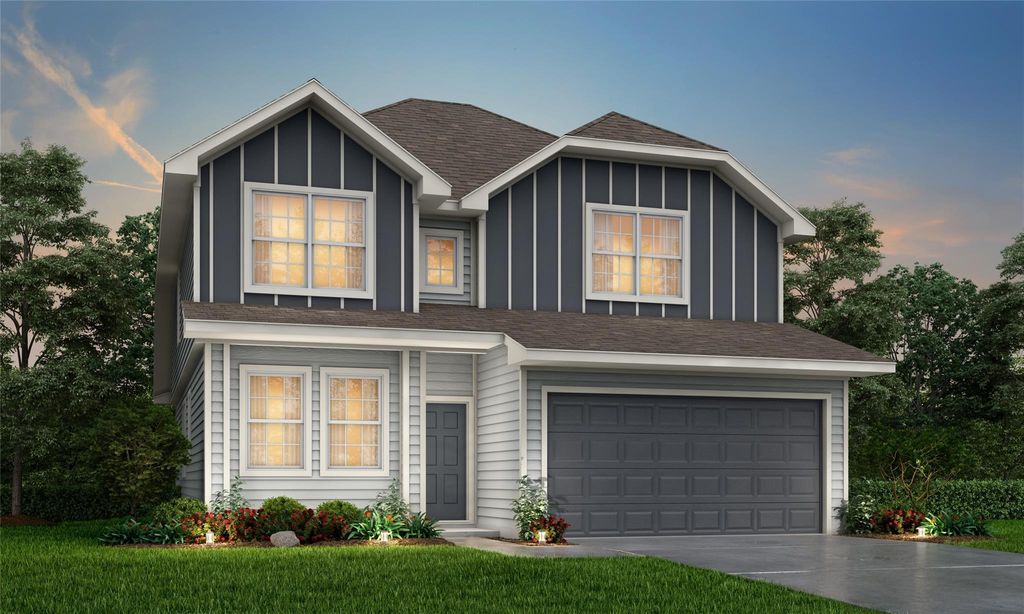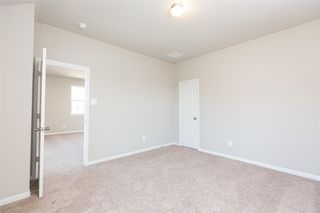


FOR SALENEW CONSTRUCTION
3D VIEW
1118 Darrell James Dr
Rosharon, TX 77583
- 4 Beds
- 3 Baths
- 2,248 sqft
- 4 Beds
- 3 Baths
- 2,248 sqft
4 Beds
3 Baths
2,248 sqft
Local Information
© Google
-- mins to
Commute Destination
Description
Love where you live in Charleston Heights in Rosharon, TX! Conveniently located off Highway 6 near 288, Charleston Heights makes commuting a breeze! The Tivoli floor plan is a spacious 2-story home with 4 bedrooms, 2.5 bathrooms, game room, and 2-car garage. This home has it all, including a STUDY and vinyl plank flooring throughout the common areas! The gourmet kitchen is sure to please with 42-inch cabinetry and granite countertops. Retreat to the first-floor Owner's Suite featuring double sinks, a separate tub and shower, and a spacious walk-in closet! Secondary bedrooms have walk-in closets, too! Enjoy the great outdoors with a sprinkler system and a covered patio! Home is on a corner lot! Don't miss your opportunity to call Charleston Heights home, schedule a visit today!
Home Highlights
Parking
2 Car Garage
Outdoor
No Info
A/C
Heating & Cooling
HOA
$38/Monthly
Price/Sqft
$142
Listed
14 days ago
Home Details for 1118 Darrell James Dr
Interior Features |
|---|
Interior Details Number of Rooms: 9Types of Rooms: Kitchen |
Beds & Baths Number of Bedrooms: 4Number of Bathrooms: 3Number of Bathrooms (full): 2Number of Bathrooms (half): 1 |
Dimensions and Layout Living Area: 2248 Square Feet |
Appliances & Utilities Appliances: ENERGY STAR Qualified Appliances, Freestanding Oven, Gas Oven, Free-Standing Range, Gas Cooktop, Dishwasher, Disposal, MicrowaveDishwasherDisposalLaundry: Electric Dryer Hookup,Washer HookupMicrowave |
Heating & Cooling Heating: Natural GasHas CoolingAir Conditioning: ElectricHas HeatingHeating Fuel: Natural Gas |
Fireplace & Spa No Fireplace |
Windows, Doors, Floors & Walls Window: Insulated/Low-E windowsFlooring: Carpet, Vinyl Plank |
Levels, Entrance, & Accessibility Stories: 2Floors: Carpet, Vinyl Plank |
View No View |
Security Security: Fire Alarm |
Exterior Features |
|---|
Exterior Home Features Roof: CompositionFencing: Back YardFoundation: SlabNo Private Pool |
Parking & Garage Number of Garage Spaces: 2Number of Covered Spaces: 2No CarportHas a GarageHas an Attached GarageParking Spaces: 2Parking: Double-Wide Driveway,Attached |
Frontage Road Surface Type: Concrete, Curbs |
Days on Market |
|---|
Days on Market: 14 |
Property Information |
|---|
Year Built Year Built: 2024 |
Property Type / Style Property Type: ResidentialProperty Subtype: Single Family ResidenceStructure Type: Free StandingArchitecture: Traditional |
Building Construction Materials: Cement Siding, Batts Insulation, Insulation - Blown FiberglassIs a New Construction |
Property Information Condition: Under Construction |
Price & Status |
|---|
Price List Price: $319,990Price Per Sqft: $142 |
Active Status |
|---|
MLS Status: Active |
Location |
|---|
Direction & Address City: RosharonCommunity: Charleston Heights |
School Information Elementary School: Burton Elementary School (Fort Bend)Elementary School District: 19 - Fort BendJr High / Middle School: Baines Middle SchoolJr High / Middle School District: 19 - Fort BendHigh School: Almeta Crawford High SchoolHigh School District: 19 - Fort Bend |
Agent Information |
|---|
Listing Agent Listing ID: 54851810 |
Building |
|---|
Building Details Builder Name: Legend Homes |
Building Area Building Area: 2248 Square Feet |
Community |
|---|
Not Senior Community |
HOA |
|---|
HOA Phone: 713-329-7100Has an HOAHOA Fee: $450/Annually |
Lot Information |
|---|
Lot Area: 5625 sqft |
Offer |
|---|
Listing Agreement Type: Exclusive Right to Sell/LeaseListing Terms: Cash, Conventional, FHA, VA Loan |
Energy |
|---|
Energy Efficiency Features: Attic Vents, Thermostat, HVAC, HVAC>13 SEER |
Compensation |
|---|
Buyer Agency Commission: 3Buyer Agency Commission Type: %Sub Agency Commission: 0Sub Agency Commission Type: % |
Notes The listing broker’s offer of compensation is made only to participants of the MLS where the listing is filed |
Business |
|---|
Business Information Ownership: Full Ownership |
Miscellaneous |
|---|
Mls Number: 54851810Projected Close Date: Tue Apr 30 2024Attic: Radiant Attic Barrier |
Last check for updates: about 14 hours ago
Listing courtesy of Bradley Tiffan TREC #0622722, (281) 729-0635
Legend Home Corporation
Source: HAR, MLS#54851810

Price History for 1118 Darrell James Dr
| Date | Price | Event | Source |
|---|---|---|---|
| 04/15/2024 | $319,990 | Listed For Sale | HAR #54851810 |
Similar Homes You May Like
Skip to last item
- Berkshire Hathaway HomeServices Premier Properties
- See more homes for sale inRosharonTake a look
Skip to first item
New Listings near 1118 Darrell James Dr
Skip to last item
- Keystone Realty Group
- Walzel Properties - Corporate Office
- See more homes for sale inRosharonTake a look
Skip to first item
LGBTQ Local Legal Protections
LGBTQ Local Legal Protections
Bradley Tiffan, Legend Home Corporation

Copyright 2024, Houston REALTORS® Information Service, Inc.
The information provided is exclusively for consumers’ personal, non-commercial use, and may not be used for any purpose other than to identify prospective properties consumers may be interested in purchasing.
Information is deemed reliable but not guaranteed.
The listing broker’s offer of compensation is made only to participants of the MLS where the listing is filed.
The listing broker’s offer of compensation is made only to participants of the MLS where the listing is filed.
1118 Darrell James Dr, Rosharon, TX 77583 is a 4 bedroom, 3 bathroom, 2,248 sqft single-family home built in 2024. This property is currently available for sale and was listed by HAR on Apr 15, 2024. The MLS # for this home is MLS# 54851810.
