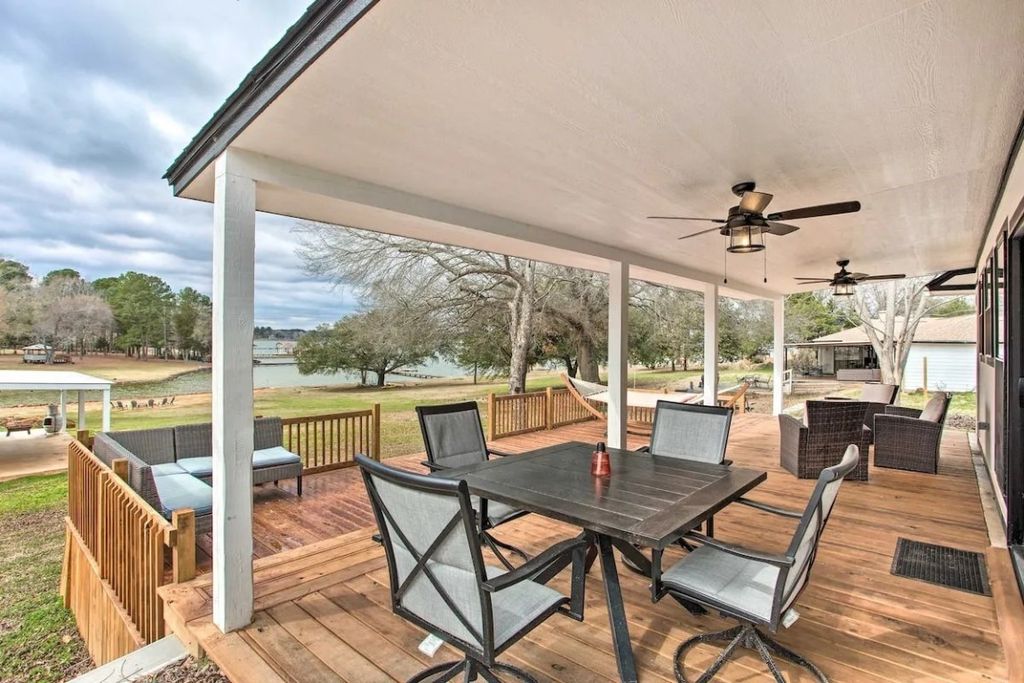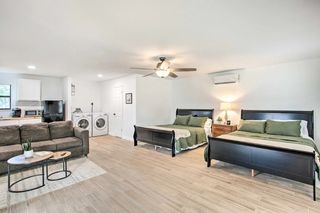


FOR SALE
11150 Sunset Dr
Frankston, TX 75763
- 3 Beds
- 4 Baths
- 2,800 sqft
- 3 Beds
- 4 Baths
- 2,800 sqft
3 Beds
4 Baths
2,800 sqft
Local Information
© Google
-- mins to
Commute Destination
Description
LAKE FRONT PROPERTY ON LAKE PALESTINE 2,4 ACRES -Stunningly renovated barn house, currently for Airbnb, boasting 3 beds and 2 baths spread across 2469 sqft. The property features a detached barn, converted into a captivating entertainment space complete with a bar. Additionally, a detached mother-in-law suite spanning 600 sqft offers privacy and convenience. Enjoy the serenity of a lakefront at Lake Palestine, providing breathtaking views and endless outdoor opportunities. This property is a unique blend of modern comfort and rustic charm, offering a tranquil retreat for guests or an idyllic year-round residence. This charming home boasts its appeal l recently updated. The family room features soaring ceilings, creating a spacious and inviting atmosphere. Enjoy picturesque lakefront views from the new windows, adding a touch of tranquility to your everyday life. With easy access to swimming and fishing, this property offers a perfect blend of relaxation and recreation.
Home Highlights
Parking
Garage
Outdoor
Patio, Deck
A/C
Heating & Cooling
HOA
None
Price/Sqft
$339
Listed
25 days ago
Home Details for 11150 Sunset Dr
Interior Features |
|---|
Interior Details Number of Rooms: 6Types of Rooms: Full Bath, Master Bedroom, Dining Room, Living Room, Guest Quarters |
Beds & Baths Number of Bedrooms: 3Number of Bathrooms: 4Number of Bathrooms (full): 3Number of Bathrooms (half): 1 |
Dimensions and Layout Living Area: 2800 Square Feet |
Appliances & Utilities Utilities: Cable Available, Electricity Available, Septic Available, Water AvailableAppliances: Dishwasher, Electric Cooktop, Electric Oven, Electric Range, Electric Water Heater, Ice Maker, Microwave, RefrigeratorDishwasherLaundry: Electric Dryer HookupMicrowaveRefrigerator |
Heating & Cooling Heating: ElectricHas CoolingAir Conditioning: Central Air,Ceiling Fan(s),ElectricHas HeatingHeating Fuel: Electric |
Fireplace & Spa Fireplace: Den, EPA Certified Wood StoveNo Fireplace |
Windows, Doors, Floors & Walls Window: Bay Window(s), Window CoveringsFlooring: Tile |
Levels, Entrance, & Accessibility Stories: 2Levels: TwoFloors: Tile |
Exterior Features |
|---|
Exterior Home Features Roof: CompositionPatio / Porch: Covered, Deck, PatioFencing: Back Yard, Cross Fenced, Front Yard, Gate, Metal, PartialVegetation: Cleared, Grassed, Partially WoodedOther Structures: Barn(s)Exterior: Dock, Fire PitFoundation: Brick/Mortar, Stone |
Parking & Garage Number of Carport Spaces: 2Number of Covered Spaces: 2Has a CarportNo GarageParking Spaces: 2Parking: Asphalt,Common,Carport,Gated,Kitchen Level,Off Site,Deck,Parking Pad,Private,Garage Faces Rear,RV Access/Parking,See Remarks |
Frontage WaterfrontWaterfront: Lake FrontOn Waterfront |
Water & Sewer Sewer: Aerobic SepticWater Body: Palestine |
Days on Market |
|---|
Days on Market: 25 |
Property Information |
|---|
Year Built Year Built: 1988 |
Property Type / Style Property Type: ResidentialProperty Subtype: Single Family ResidenceStructure Type: HouseArchitecture: Colonial |
Building Not Attached Property |
Property Information Parcel Number: 42600000013087 |
Price & Status |
|---|
Price List Price: $950,000Price Per Sqft: $339 |
Status Change & Dates Possession Timing: Close Plus 30 to 60 Days |
Active Status |
|---|
MLS Status: Active |
Media |
|---|
Location |
|---|
Direction & Address City: FrankstonCommunity: Sunset Rdg Rev |
School Information Elementary School: FrankstonElementary School District: Frankston ISDJr High / Middle School: FrankstonJr High / Middle School District: Frankston ISDHigh School: FrankstonHigh School District: Frankston ISD |
Agent Information |
|---|
Listing Agent Listing ID: 20563637 |
Community |
|---|
Not Senior Community |
HOA |
|---|
No HOA |
Lot Information |
|---|
Lot Area: 0.634 sqft |
Listing Info |
|---|
Special Conditions: Standard |
Compensation |
|---|
Buyer Agency Commission: 3Buyer Agency Commission Type: % |
Notes The listing broker’s offer of compensation is made only to participants of the MLS where the listing is filed |
Miscellaneous |
|---|
Mls Number: 20563637Living Area Range Units: Square FeetAttribution Contact: 214-223-7255 |
Last check for updates: about 8 hours ago
Listing courtesy of Julie Adler 0629969, (214) 223-7255
Coldwell Banker Realty Plano
Source: NTREIS, MLS#20563637
Also Listed on Henderson County BOR.
Price History for 11150 Sunset Dr
| Date | Price | Event | Source |
|---|---|---|---|
| 04/04/2024 | $950,000 | Listed For Sale | NTREIS #20563637 |
| 08/30/2002 | -- | Sold | N/A |
Similar Homes You May Like
Skip to last item
- Staples Sotheby's International Realty
- Keller Williams Realty-Tyler
- Staples Sotheby's International Realty
- See more homes for sale inFrankstonTake a look
Skip to first item
New Listings near 11150 Sunset Dr
Skip to last item
- Staples Sotheby's International Realty
- Staples Sotheby's International Realty
- See more homes for sale inFrankstonTake a look
Skip to first item
Property Taxes and Assessment
| Year | 2022 |
|---|---|
| Tax | $2,453 |
| Assessment | $204,320 |
Home facts updated by county records
Comparable Sales for 11150 Sunset Dr
Address | Distance | Property Type | Sold Price | Sold Date | Bed | Bath | Sqft |
|---|---|---|---|---|---|---|---|
0.50 | Single-Family Home | - | 08/02/23 | 3 | 3 | 2,640 | |
0.41 | Single-Family Home | - | 06/05/23 | 2 | 1 | 560 | |
1.11 | Single-Family Home | - | 12/11/23 | 3 | 2 | 1,796 | |
1.05 | Single-Family Home | - | 05/23/23 | 3 | 2 | 1,400 | |
1.29 | Single-Family Home | - | 02/09/24 | 3 | 3 | 2,108 | |
1.13 | Single-Family Home | - | 01/10/24 | 3 | 2 | 1,330 | |
1.36 | Single-Family Home | - | 07/06/23 | 2 | 2 | 1,928 | |
1.51 | Single-Family Home | - | 09/11/23 | 3 | 2 | 1,586 | |
1.96 | Single-Family Home | - | 08/10/23 | 3 | 3 | 2,500 | |
1.80 | Single-Family Home | - | 07/24/23 | 4 | 2 | 2,204 |
What Locals Say about Frankston
- Briana F.
- Resident
- 4y ago
"Frankston is small town USA it’s far enough from everything but close enough to not matter.. the people here are really great.."
LGBTQ Local Legal Protections
LGBTQ Local Legal Protections
Julie Adler, Coldwell Banker Realty Plano
IDX information is provided exclusively for personal, non-commercial use, and may not be used for any purpose other than to identify prospective properties consumers may be interested in purchasing. Information is deemed reliable but not guaranteed.
The listing broker’s offer of compensation is made only to participants of the MLS where the listing is filed.
The listing broker’s offer of compensation is made only to participants of the MLS where the listing is filed.
11150 Sunset Dr, Frankston, TX 75763 is a 3 bedroom, 4 bathroom, 2,800 sqft single-family home built in 1988. This property is currently available for sale and was listed by NTREIS on Apr 4, 2024. The MLS # for this home is MLS# 20563637.
