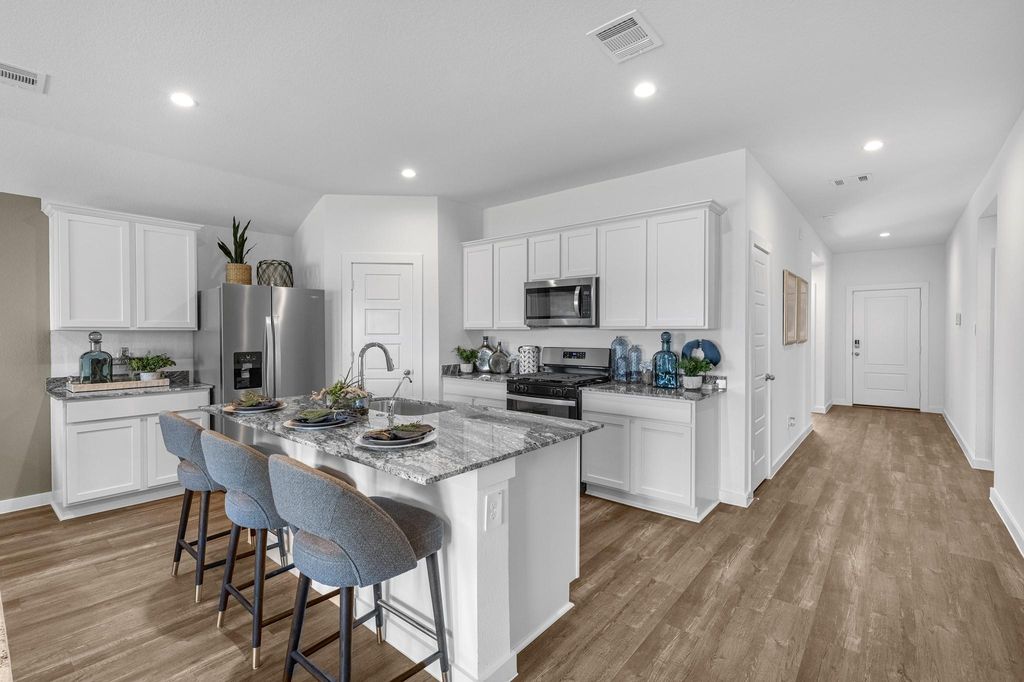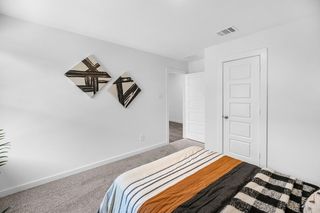


FOR SALENEW CONSTRUCTION
1115 Yaupon Dr
Rosharon, TX 77583
- 4 Beds
- 2 Baths
- 1,796 sqft
- 4 Beds
- 2 Baths
- 1,796 sqft
4 Beds
2 Baths
1,796 sqft
Local Information
© Google
-- mins to
Commute Destination
Description
NEW CONSTRUCTION - This stunning one-story Cali floor plan offers 1,796 sq.ft. of living space. With four bedrooms, two bathrooms, and a two-car garage, this home combines comfort and convenience. This open floor plan flows seamlessly from room to room, providing ample space for entertaining friends, family, and everyday living. The well-appointed kitchen boasts modern appliances, ample storage, and a functional layout. It overlooks the dining area, allowing for easy meal preparation and enjoyment. The adjacent living room provides a cozy and inviting space to relax and unwind. The primary bedroom offers a peaceful retreat, complete with an en-suite bathroom and a spacious walk-in closet. The three additional bedrooms are well-proportioned to suit your needs. The covered patio provides a shaded sanctuary to enjoy outdoor living and entertaining. Situated in a desired location, this home offers easy access to amenities, shopping centers, dining options, and parks.
Home Highlights
Parking
2 Car Garage
Outdoor
Yes
A/C
Heating & Cooling
HOA
$71/Monthly
Price/Sqft
$169
Listed
24 days ago
Home Details for 1115 Yaupon Dr
Interior Features |
|---|
Interior Details Number of Rooms: 7Types of Rooms: Kitchen |
Beds & Baths Number of Bedrooms: 4Number of Bathrooms: 2Number of Bathrooms (full): 2 |
Dimensions and Layout Living Area: 1796 Square Feet |
Appliances & Utilities Appliances: Gas Oven, Gas Range, Dishwasher, Disposal, MicrowaveDishwasherDisposalLaundry: Electric Dryer HookupMicrowave |
Heating & Cooling Heating: Natural GasHas CoolingAir Conditioning: ElectricHas HeatingHeating Fuel: Natural Gas |
Windows, Doors, Floors & Walls Window: Insulated/Low-E windowsFlooring: Carpet, Tile |
Levels, Entrance, & Accessibility Stories: 1Floors: Carpet, Tile |
View No View |
Security Security: Security System Leased |
Exterior Features |
|---|
Exterior Home Features Roof: CompositionPatio / Porch: CoveredFencing: Back YardFoundation: SlabNo Private Pool |
Parking & Garage Number of Garage Spaces: 2Number of Covered Spaces: 2No CarportHas a GarageHas an Attached GarageParking Spaces: 2Parking: Attached |
Frontage Road Surface Type: Concrete |
Days on Market |
|---|
Days on Market: 24 |
Property Information |
|---|
Year Built Year Built: 2024 |
Property Type / Style Property Type: ResidentialProperty Subtype: Single Family ResidenceStructure Type: Free StandingArchitecture: Traditional |
Building Construction Materials: Brick, Cement SidingIs a New Construction |
Property Information Condition: Under Construction |
Price & Status |
|---|
Price List Price: $302,990Price Per Sqft: $169 |
Active Status |
|---|
MLS Status: Active |
Location |
|---|
Direction & Address City: RosharonCommunity: Caldwell Ranch |
School Information Elementary School: Heritage Rose Elementary SchoolElementary School District: 19 - Fort BendJr High / Middle School: Thornton Middle School (Fort Bend)Jr High / Middle School District: 19 - Fort BendHigh School: Almeta Crawford High SchoolHigh School District: 19 - Fort Bend |
Agent Information |
|---|
Listing Agent Listing ID: 59570336 |
Building |
|---|
Building Details Builder Name: D.R. Horton |
Building Area Building Area: 1796 Square Feet |
Community |
|---|
Not Senior Community |
HOA |
|---|
HOA Name: Caldwell HOAHOA Phone: 281-870-0585Has an HOAHOA Fee: $850/Annually |
Lot Information |
|---|
Lot Area: 6156 sqft |
Offer |
|---|
Listing Agreement Type: Exclusive Right to Sell/LeaseListing Terms: Cash, Conventional, VA Loan |
Energy |
|---|
Energy Efficiency Features: HVAC>13 SEER |
Compensation |
|---|
Buyer Agency Commission: 3Buyer Agency Commission Type: %Sub Agency Commission: 0Sub Agency Commission Type: % |
Notes The listing broker’s offer of compensation is made only to participants of the MLS where the listing is filed |
Miscellaneous |
|---|
Mls Number: 59570336Projected Close Date: Wed Jun 26 2024 |
Last check for updates: about 12 hours ago
Listing courtesy of Jared Turner, (346) 512-4584
New Home Connection
Source: HAR, MLS#59570336

Price History for 1115 Yaupon Dr
| Date | Price | Event | Source |
|---|---|---|---|
| 04/19/2024 | $302,990 | PriceChange | HAR #59570336 |
| 04/12/2024 | $301,990 | PriceChange | HAR #59570336 |
| 04/05/2024 | $304,990 | Listed For Sale | HAR #59570336 |
Similar Homes You May Like
Skip to last item
Skip to first item
New Listings near 1115 Yaupon Dr
Skip to last item
- Keystone Realty Group
- Walzel Properties - Corporate Office
- See more homes for sale inRosharonTake a look
Skip to first item
LGBTQ Local Legal Protections
LGBTQ Local Legal Protections
Jared Turner, New Home Connection

Copyright 2024, Houston REALTORS® Information Service, Inc.
The information provided is exclusively for consumers’ personal, non-commercial use, and may not be used for any purpose other than to identify prospective properties consumers may be interested in purchasing.
Information is deemed reliable but not guaranteed.
The listing broker’s offer of compensation is made only to participants of the MLS where the listing is filed.
The listing broker’s offer of compensation is made only to participants of the MLS where the listing is filed.
1115 Yaupon Dr, Rosharon, TX 77583 is a 4 bedroom, 2 bathroom, 1,796 sqft single-family home built in 2024. This property is currently available for sale and was listed by HAR on Apr 5, 2024. The MLS # for this home is MLS# 59570336.
