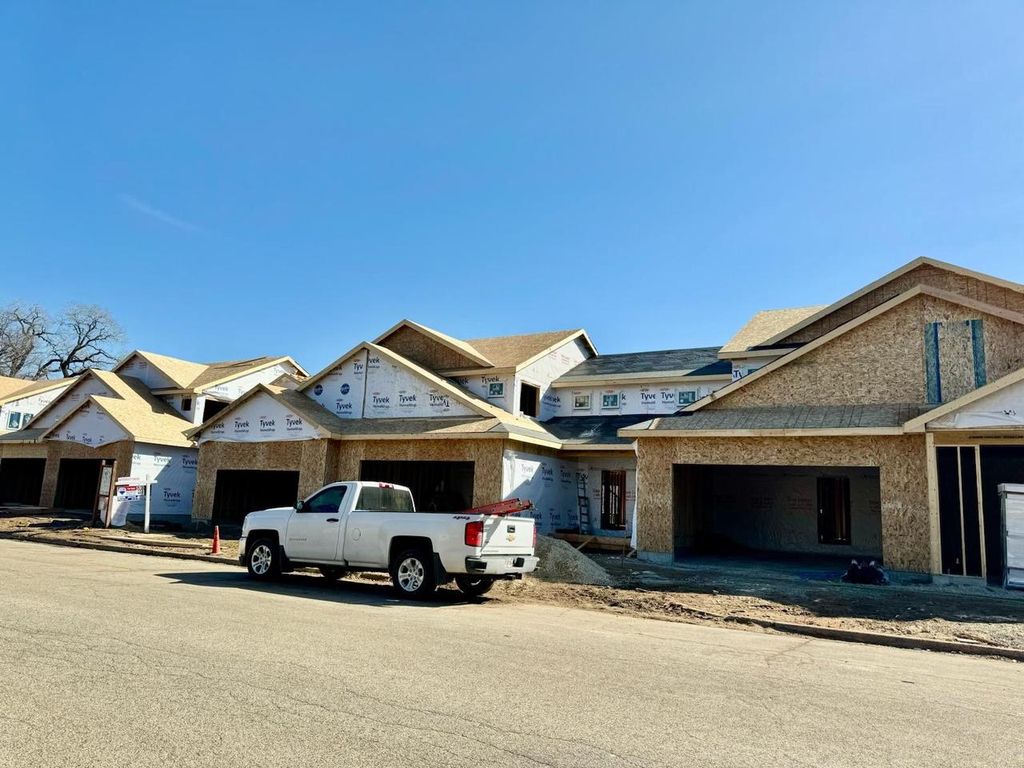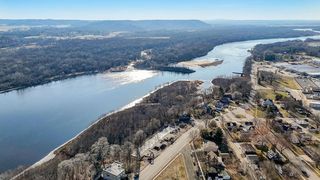


FOR SALE
1112 Water Street UNIT 3
Sauk City, WI 53583
- 3 Beds
- 3 Baths
- 1,869 sqft
- 3 Beds
- 3 Baths
- 1,869 sqft
3 Beds
3 Baths
1,869 sqft
Local Information
© Google
-- mins to
Commute Destination
Description
ITS GO TIME! You can now view these NEW WATERFRONT SAUK CITY CONDOS! Avl units are 3-6($535,000) & 8($555,000) w/1869 sqft PLUS walkout LL is ready for future finishing! Luxurious 1st flr Primary Owners Bdrm w/ tiled shower &walk-in closet! The Great Rm & Kitchen offer a wide open flr plan perfect for entertaining &allowing all primary rms to panoramic views! Porch options avl! Imagine sitting on your deck in view of the WI River &listening to the sounds of nature just 30 Min to Madison, Ho Chunk Casino &Dells! These 3-4 bdrm condos are located at Rivers Edge in Sauk City &offer more than just mesmerizing natural frontage! Enjoy the Great Sauk Bike/Walking Trl to Restaurants, Boutiques&Park! June close! Supra lockbox is at 1132 Unit 8! Units 1,2 & 7 are sold.
Home Highlights
Parking
Attached Garage
Outdoor
Patio, Deck
A/C
Heating & Cooling
HOA
$235/Monthly
Price/Sqft
$286
Listed
No Info
Home Details for 1112 Water Street UNIT 3
Interior Features |
|---|
Interior Details Basement: Full,Exposed,Full Size Windows,Walk-Out Access,Radon Mitigation SystemNumber of Rooms: 6Types of Rooms: Master Bedroom, Bedroom 2, Bedroom 3, Bathroom, Kitchen, Living Room |
Beds & Baths Number of Bedrooms: 3Main Level Bedrooms: 1Number of Bathrooms: 3Number of Bathrooms (full): 2Number of Bathrooms (half): 1 |
Dimensions and Layout Living Area: 1869 Square Feet |
Appliances & Utilities Utilities: Cable AvailableAppliances: Range/Oven, Refrigerator, Dishwasher, Microwave, Disposal, Washer, Dryer, Water SoftenerDishwasherDisposalDryerMicrowaveRefrigeratorWasher |
Heating & Cooling Heating: Natural Gas,Forced AirHas CoolingAir Conditioning: Central AirHas HeatingHeating Fuel: Natural Gas |
Levels, Entrance, & Accessibility Levels: 1 Story, 2 Story |
Exterior Features |
|---|
Exterior Home Features Patio / Porch: Deck, PatioExterior: Private Entrance |
Parking & Garage No CarportHas a GarageHas an Attached GarageParking: 2 Car,Attached,Garage Door Opener |
Frontage WaterfrontWaterfront: Waterfront, RiverOn Waterfront |
Water & Sewer Sewer: Public SewerWater Body: Wisconsin |
Property Information |
|---|
Year Built Year Built: 2024 |
Property Type / Style Property Type: ResidentialProperty Subtype: CondominiumStructure Type: Ranch, TownhouseArchitecture: Ranch,Townhouse |
Building Building Name: Condos At River's EdgeConstruction Materials: Vinyl Siding, Fiber CementNot a New Construction |
Property Information Condition: 0-5 Years, New Construction, To Be BuiltIncluded in Sale: Stove, Refrigerator, Dishwasher, Microwave, Water Softener, Washer, Dryer, Zoned Heating, Radon System With FanParcel Number: 000000000000 |
Price & Status |
|---|
Price List Price: $535,000Price Per Sqft: $286 |
Active Status |
|---|
MLS Status: Active |
Location |
|---|
Direction & Address City: Sauk City |
School Information Elementary School: Call School DistrictElementary School District: Sauk PrairieJr High / Middle School: Sauk PrairieJr High / Middle School District: Sauk PrairieHigh School: Sauk PrairieHigh School District: Sauk Prairie |
Agent Information |
|---|
Listing Agent Listing ID: 1963495 |
Building |
|---|
Building Area Building Area: 1869 Square Feet |
Community |
|---|
Units in Building: 8 |
HOA |
|---|
Association for this Listing: South Central Wisconsin MLSHas an HOAHOA Fee: $235/Monthly |
Compensation |
|---|
Buyer Agency Commission: 3Buyer Agency Commission Type: %Sub Agency Commission: 3Sub Agency Commission Type: % |
Notes The listing broker’s offer of compensation is made only to participants of the MLS where the listing is filed |
Miscellaneous |
|---|
BasementMls Number: 1963495Living Area Range: 1751-2000Living Area Range Units: Square FeetMunicipality: Sauk CityAttribution Contact: peggy@ackerfarberteam.com |
Last check for updates: about 7 hours ago
Listing courtesy of Peggy Acker-Farber
RE/MAX Preferred
Originating MLS: South Central Wisconsin MLS
Source: WIREX MLS, MLS#1963495

Price History for 1112 Water Street UNIT 3
| Date | Price | Event | Source |
|---|---|---|---|
| 09/07/2023 | $535,000 | Listed For Sale | WIREX MLS #1963495 |
Similar Homes You May Like
Skip to last item
Skip to first item
New Listings near 1112 Water Street UNIT 3
Skip to last item
Skip to first item
Comparable Sales for 1112 Water Street UNIT 3
Address | Distance | Property Type | Sold Price | Sold Date | Bed | Bath | Sqft |
|---|---|---|---|---|---|---|---|
1.11 | Condo | $315,000 | 09/08/23 | 2 | 3 | 1,310 | |
0.87 | Condo | $310,000 | 12/29/23 | 3 | 2 | 2,000 | |
1.52 | Condo | $325,000 | 08/01/23 | 2 | 2 | 1,556 | |
0.88 | Condo | $280,000 | 03/04/24 | 2 | 1 | 1,308 | |
1.94 | Condo | $360,000 | 05/19/23 | 2 | 3 | 2,159 | |
1.83 | Condo | $178,000 | 12/22/23 | 2 | 1 | 907 | |
2.29 | Condo | $428,325 | 06/14/23 | 2 | 2 | 1,653 | |
2.33 | Condo | $434,900 | 09/26/23 | 2 | 2 | 1,653 | |
2.53 | Condo | $386,000 | 01/19/24 | 2 | 2 | 1,554 |
What Locals Say about Sauk City
- Caseybutteris
- Resident
- 4y ago
"People walk dogs off leash- dangerous People don’t tie dogs in yard so dogs can come out to your dog while you walk yours- also dangerous Sidewalks are a plus River walk is a plus "
LGBTQ Local Legal Protections
LGBTQ Local Legal Protections
Peggy Acker-Farber, RE/MAX Preferred

IDX information is provided exclusively for personal, non-commercial use, and may not be used for any purpose other than to identify prospective properties consumers may be interested in purchasing. Information is deemed reliable but not guaranteed.
The listing broker’s offer of compensation is made only to participants of the MLS where the listing is filed.
The listing broker’s offer of compensation is made only to participants of the MLS where the listing is filed.
1112 Water Street UNIT 3, Sauk City, WI 53583 is a 3 bedroom, 3 bathroom, 1,869 sqft condo built in 2024. This property is currently available for sale and was listed by WIREX MLS. The MLS # for this home is MLS# 1963495.
