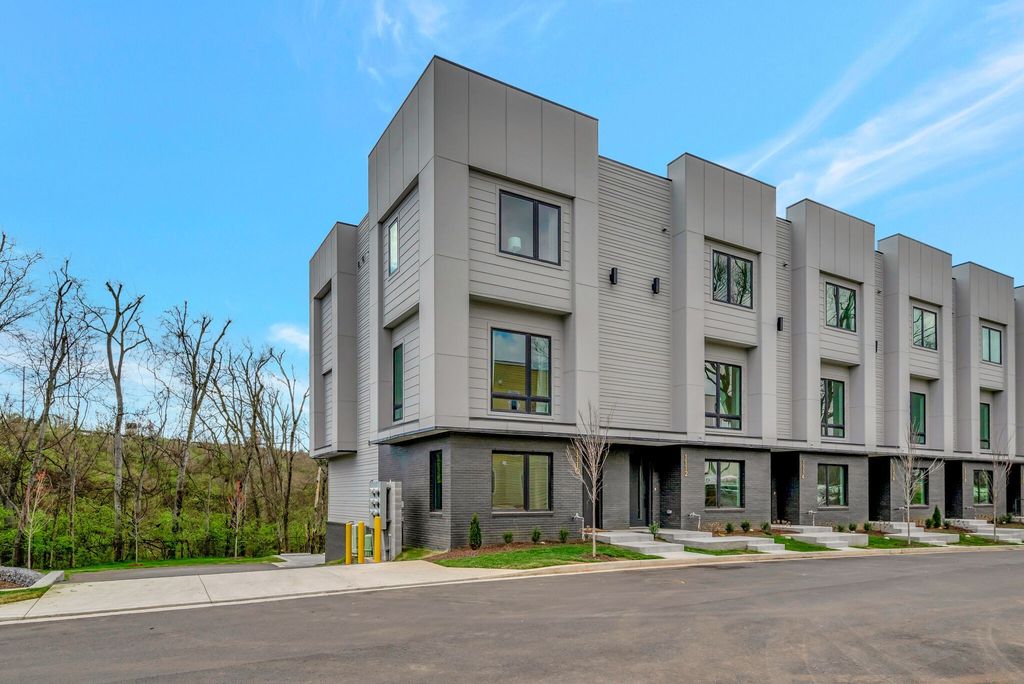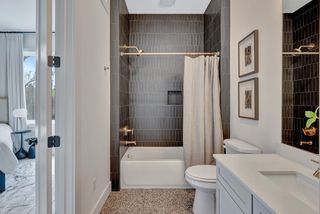


FOR SALENEW CONSTRUCTION
1112 Spurgeon Ave
Nashville, TN 37207
Haynes Area- 4 Beds
- 4 Baths
- 2,012 sqft
- 4 Beds
- 4 Baths
- 2,012 sqft
4 Beds
4 Baths
2,012 sqft
Local Information
© Google
-- mins to
Commute Destination
Description
FURNISHED MODERN NON OWNER OCCUPIED AIRBNB - SHORT TERM RENTAL DEVELOPMENT WITH CITY VIEWS & ROOF TOP HOT TUBS! Our 6 units are designed from the ground up to maximize short-term rental income! Sunbathed California contemporary open floor plans with durable high-end details, these homes dazzle at every turn. Chef's kitchen with duel fuel range, fabulous master suite with double head shower, quartz, LVT flooring, skylights in the stairwells, high efficiency appliances & HVAC, tankless water heater, LED lighting, 2 car garage and huge roof top decks with those skyline views & hot tubs. Optional outdoor kitchen available. Located directly adjacent to the River North development which is comprised of over $12 billion of new construction between the new Titans Stadium, Top Golf, East Bank redevelopment, Station East and Oracle HQ projects. Skyview is a fantastic VRBO and NOO STR investment opportunity that is zoned MUL!
Home Highlights
Parking
2 Car Garage
Outdoor
Deck
A/C
Heating & Cooling
HOA
$160/Monthly
Price/Sqft
$596
Listed
32 days ago
Home Details for 1112 Spurgeon Ave
Active Status |
|---|
MLS Status: Active |
Interior Features |
|---|
Interior Details Basement: SlabNumber of Rooms: 6Types of Rooms: Bedroom 2, Bedroom 3, Bedroom 4, Kitchen, Living Room, Bedroom 1 |
Beds & Baths Number of Bedrooms: 4Main Level Bedrooms: 1Number of Bathrooms: 4Number of Bathrooms (full): 4 |
Dimensions and Layout Living Area: 2012 Square Feet |
Appliances & Utilities Utilities: Water Available, Underground UtilitiesAppliances: Dishwasher, Disposal, Microwave, Refrigerator, Tankless Water HeaterDishwasherDisposalMicrowaveRefrigerator |
Heating & Cooling Heating: Central,DualHas CoolingAir Conditioning: ElectricHas HeatingHeating Fuel: Central |
Fireplace & Spa No Fireplace |
Gas & Electric Has Electric on Property |
Windows, Doors, Floors & Walls Flooring: Concrete, Wood, Tile |
Levels, Entrance, & Accessibility Stories: 3Levels: Three Or MoreFloors: Concrete, Wood, Tile |
View Has a ViewView: City |
Security Security: Smoke Detector(s) |
Exterior Features |
|---|
Exterior Home Features Roof: MembranePatio / Porch: DeckFencing: PartialNo Private Pool |
Parking & Garage Number of Garage Spaces: 2Number of Covered Spaces: 2Open Parking Spaces: 10No CarportHas a GarageHas an Attached GarageHas Open ParkingParking Spaces: 12Parking: Garage Faces Rear,Unassigned,Garage Door Opener |
Frontage Not on Waterfront |
Water & Sewer Sewer: Public Sewer |
Finished Area Finished Area (above surface): 2012 Square Feet |
Days on Market |
|---|
Days on Market: 32 |
Property Information |
|---|
Year Built Year Built: 2024Year Renovated: 2024 |
Property Type / Style Property Type: ResidentialProperty Subtype: Horizontal Property Regime - Attached, ResidentialArchitecture: Contemporary |
Building Construction Materials: Frame, BrickIs a New ConstructionAttached To Another Structure |
Property Information Parcel Number: 071143B01300CO |
Price & Status |
|---|
Price List Price: $1,200,000Price Per Sqft: $596 |
Status Change & Dates Possession Timing: Close Of Escrow |
Location |
|---|
Direction & Address City: NashvilleCommunity: Skyview At Oracle |
School Information Elementary School: Alex Green ElementaryJr High / Middle School: Haynes MiddleHigh School: Whites Creek High |
Agent Information |
|---|
Listing Agent Listing ID: 2635493 |
Building |
|---|
Building Area Building Area: 2012 Square Feet |
Community |
|---|
Not Senior Community |
HOA |
|---|
HOA Fee Includes: Maintenance Structure, Maintenance Grounds, TrashHOA Fee (second): 250HOA Fee Frequency (second): One TimeHas an HOAHOA Fee: $160/Monthly |
Lot Information |
|---|
Lot Area: 871.2 sqft |
Listing Info |
|---|
Special Conditions: Standard |
Energy |
|---|
Energy Efficiency Features: Windows, Thermostat |
Compensation |
|---|
Buyer Agency Commission: 3Buyer Agency Commission Type: % |
Notes The listing broker’s offer of compensation is made only to participants of the MLS where the listing is filed |
Miscellaneous |
|---|
Mls Number: 2635493 |
Additional Information |
|---|
HOA Amenities: Underground UtilitiesMlg Can ViewMlg Can Use: IDX |
Last check for updates: 1 day ago
Listing Provided by: Grant Hammond, Broker, ABR, SRS, SFR, Epro, (615) 945-7123
Metropolitan Brokers, (615) 200-8422
Source: RealTracs MLS as distributed by MLS GRID, MLS#2635493

Price History for 1112 Spurgeon Ave
| Date | Price | Event | Source |
|---|---|---|---|
| 03/27/2024 | $1,200,000 | Listed For Sale | RealTracs MLS as distributed by MLS GRID #2635493 |
Similar Homes You May Like
Skip to last item
Skip to first item
New Listings near 1112 Spurgeon Ave
Skip to last item
Skip to first item
Property Taxes and Assessment
| Year | 2023 |
|---|---|
| Tax | |
| Assessment | $78,000 |
Home facts updated by county records
Comparable Sales for 1112 Spurgeon Ave
Address | Distance | Property Type | Sold Price | Sold Date | Bed | Bath | Sqft |
|---|---|---|---|---|---|---|---|
0.03 | Single-Family Home | $1,155,000 | 10/05/23 | 4 | 4 | 2,012 | |
0.03 | Single-Family Home | $1,149,900 | 10/23/23 | 4 | 4 | 2,012 | |
0.02 | Single-Family Home | $1,200,000 | 10/02/23 | 4 | 4 | 2,096 | |
0.04 | Single-Family Home | $1,149,900 | 11/20/23 | 4 | 4 | 2,012 | |
0.04 | Single-Family Home | $1,165,000 | 09/22/23 | 4 | 4 | 2,013 | |
0.05 | Single-Family Home | $1,149,900 | 09/25/23 | 4 | 4 | 2,012 | |
0.05 | Single-Family Home | $1,215,000 | 09/22/23 | 4 | 4 | 2,059 | |
0.06 | Single-Family Home | $1,149,900 | 09/29/23 | 4 | 4 | 2,012 | |
0.06 | Single-Family Home | $1,149,900 | 09/25/23 | 4 | 4 | 2,012 | |
0.06 | Single-Family Home | $1,175,995 | 09/07/23 | 4 | 4 | 2,072 |
Neighborhood Overview
Neighborhood stats provided by third party data sources.
What Locals Say about Haynes Area
- Torrie W.
- Resident
- 4y ago
"This neighborhood is close to a hospital, hotels, 3 parks, a growing shopping area and the interstate. "
- Veronika D.
- Resident
- 5y ago
"My neighborhood has great commute right next to the interstate . 10 mins to any hospital and grocery store "
LGBTQ Local Legal Protections
LGBTQ Local Legal Protections
Grant Hammond, Broker, ABR, SRS, SFR, Epro, Metropolitan Brokers

Based on information submitted to the MLS GRID as of 2024-02-09 15:39:37 PST. All data is obtained from various sources and may not have been verified by broker or MLS GRID. Supplied Open House Information is subject to change without notice. All information should be independently reviewed and verified for accuracy. Properties may or may not be listed by the office/agent presenting the information. Some IDX listings have been excluded from this website. Click here for more information
The listing broker’s offer of compensation is made only to participants of the MLS where the listing is filed.
The listing broker’s offer of compensation is made only to participants of the MLS where the listing is filed.
1112 Spurgeon Ave, Nashville, TN 37207 is a 4 bedroom, 4 bathroom, 2,012 sqft single-family home built in 2024. 1112 Spurgeon Ave is located in Haynes Area, Nashville. This property is currently available for sale and was listed by RealTracs MLS as distributed by MLS GRID on Mar 27, 2024. The MLS # for this home is MLS# 2635493.
