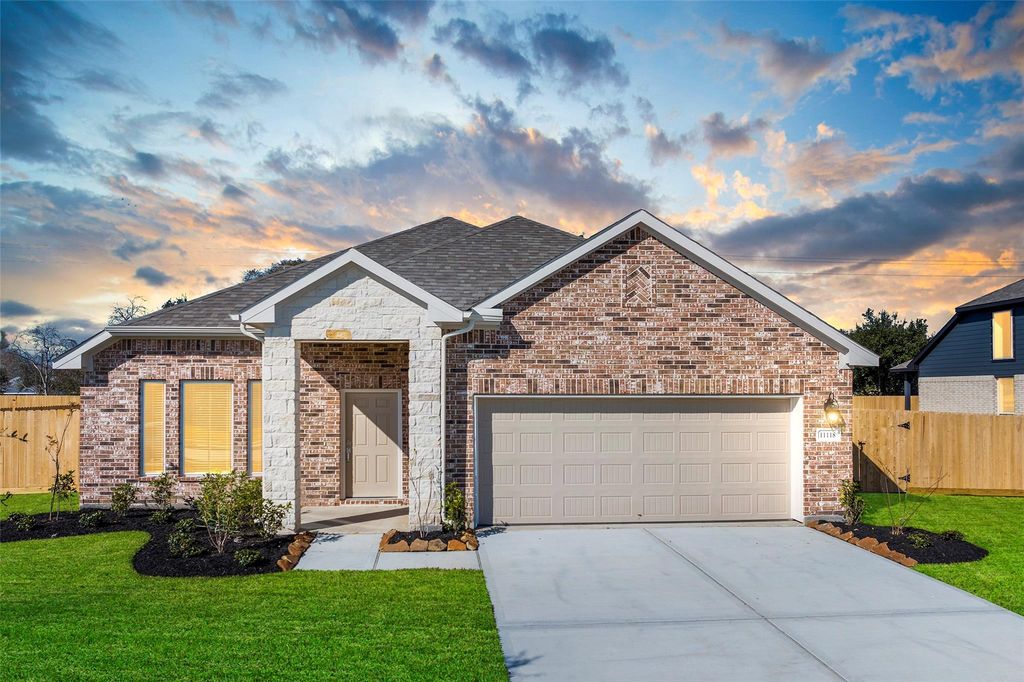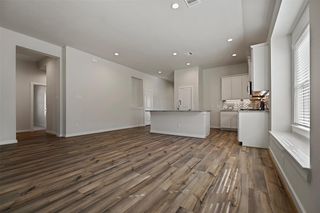


FOR SALENEW CONSTRUCTION0.27 ACRES
11118 Youngquist Dr
Dayton, TX 77535
- 4 Beds
- 2 Baths
- 2,070 sqft (on 0.27 acres)
- 4 Beds
- 2 Baths
- 2,070 sqft (on 0.27 acres)
4 Beds
2 Baths
2,070 sqft
(on 0.27 acres)
Local Information
© Google
-- mins to
Commute Destination
Description
PLEASE SEE SAMPLE 3D VIRTUAL TOUR! Beautiful Aintree Floor Plan with 4 Bedrooms, 2 Baths, with a 2 Car Garage. This floor plan boasts a SPACIOUS OPEN CONCEPT FLOOR PLAN and HIGH CEILINGS with the Family Room, Kitchen, Breakfast Room, Study/Flex Room, and 4 Bedrooms with 2 full Baths. Vinyl Plank flooring in the living areas and Carpet in the bedrooms. You will love the Kitchen with lots of cabinets and granite countertops with under the cabinet lighting, black appliances, and even a USB outlet. Comes with PATIO and fenced backyard. COST AND ENERGY EFFICIENCY FEATURES: 16 Seer HVAC System, Honeywell Thermostat, Pex Hot & Cold Water Lines, Radiant Barrier, Rheem® Tankless Gas Water Heater and Vinyl Double Pane Low E Windows that open to the inside of the home for cleaning. Quick commutes from Baytown, Dayton, Grand Parkway, I-10 & near a variety of local shopping, dining, & entertainment including Eagle Pointe Recreation Complex across the road. Barber Hill ISD!
Home Highlights
Parking
2 Car Garage
Outdoor
No Info
A/C
Heating & Cooling
HOA
$46/Monthly
Price/Sqft
$198
Listed
12 days ago
Home Details for 11118 Youngquist Dr
Interior Features |
|---|
Interior Details Number of Rooms: 9Types of Rooms: Kitchen |
Beds & Baths Number of Bedrooms: 4Number of Bathrooms: 2Number of Bathrooms (full): 2 |
Dimensions and Layout Living Area: 2070 Square Feet |
Appliances & Utilities Appliances: ENERGY STAR Qualified Appliances, Water Heater, Gas Oven, Gas Range, Dishwasher, Disposal, MicrowaveDishwasherDisposalLaundry: Electric Dryer Hookup,Washer HookupMicrowave |
Heating & Cooling Heating: Natural GasHas CoolingAir Conditioning: Electric,Ceiling Fan(s)Has HeatingHeating Fuel: Natural Gas |
Windows, Doors, Floors & Walls Window: Insulated/Low-E windows, Window CoveringsFlooring: Carpet, Vinyl Plank |
Levels, Entrance, & Accessibility Stories: 1Floors: Carpet, Vinyl Plank |
View No View |
Security Security: Fire Alarm, Prewired |
Exterior Features |
|---|
Exterior Home Features Roof: CompositionFencing: Back YardFoundation: SlabNo Private Pool |
Parking & Garage Number of Garage Spaces: 2Number of Covered Spaces: 2No CarportHas a GarageHas an Attached GarageParking Spaces: 2Parking: Attached |
Frontage Road Surface Type: Concrete, Curbs |
Water & Sewer Sewer: Public Sewer |
Days on Market |
|---|
Days on Market: 12 |
Property Information |
|---|
Year Built Year Built: 2024 |
Property Type / Style Property Type: ResidentialProperty Subtype: Single Family ResidenceStructure Type: Free StandingArchitecture: Traditional |
Building Construction Materials: Brick, Cement Siding, Batts Insulation, Insulation - Blown CelluloseIs a New Construction |
Property Information Condition: New ConstructionParcel Number: 223900001200100004000 |
Price & Status |
|---|
Price List Price: $409,900Price Per Sqft: $198 |
Active Status |
|---|
MLS Status: Active |
Media |
|---|
Virtual Tour (branded)See Virtual Tour: youtu.be/GSDoW7v4MPA |
Location |
|---|
Direction & Address City: Mont BelvieuCommunity: Country Creek |
School Information Elementary School: Barbers Hill North Elementary SchoolElementary School District: 6 - Barbers HillJr High / Middle School: Barbers Hill North Middle SchoolJr High / Middle School District: 6 - Barbers HillHigh School: Barbers Hill High SchoolHigh School District: 6 - Barbers Hill |
Agent Information |
|---|
Listing Agent Listing ID: 80822940 |
Building |
|---|
Building Details Builder Name: Anglia Homes |
Building Area Building Area: 2070 Square Feet |
Community |
|---|
Not Senior Community |
HOA |
|---|
HOA Name: Country Creek HOAHOA Phone: 000-000-0000Has an HOAHOA Fee: $550/Annually |
Lot Information |
|---|
Lot Area: 0.27 acres |
Offer |
|---|
Listing Agreement Type: Exclusive Right to Sell/LeaseListing Terms: Cash, Conventional, FHA, USDA Loan, VA Loan |
Energy |
|---|
Energy Efficiency Features: Thermostat, HVAC, Insulation |
Compensation |
|---|
Buyer Agency Commission: 3Buyer Agency Commission Type: %Sub Agency Commission: 3Sub Agency Commission Type: % |
Notes The listing broker’s offer of compensation is made only to participants of the MLS where the listing is filed |
Miscellaneous |
|---|
Mls Number: 80822940Attic: Radiant Attic Barrier |
Last check for updates: about 15 hours ago
Listing courtesy of Matthew Guzman TREC #0641134, (281) 973-5799
RE/MAX Universal
Source: HAR, MLS#80822940

Price History for 11118 Youngquist Dr
| Date | Price | Event | Source |
|---|---|---|---|
| 04/19/2024 | $409,900 | PriceChange | HAR #80822940 |
| 04/17/2024 | $413,935 | Listed For Sale | HAR #80822940 |
| 01/12/2024 | ListingRemoved | HAR #15637627 | |
| 12/20/2023 | $413,935 | PriceChange | HAR #15637627 |
| 10/31/2023 | $408,935 | PriceChange | HAR #15637627 |
| 10/21/2023 | $398,870 | PriceChange | HAR #15637627 |
| 09/12/2023 | $395,675 | Listed For Sale | HAR #15637627 |
Similar Homes You May Like
Skip to last item
- Coldwell Banker Realty - Baytown
- Encore Feature Properties, LLC
- Jane Byrd Properties International LLC
- RE/MAX Universal
- See more homes for sale inDaytonTake a look
Skip to first item
New Listings near 11118 Youngquist Dr
Skip to last item
- Coldwell Banker Realty - Baytown
- Better Homes and Gardens Real Estate Gary Greene -
- See more homes for sale inDaytonTake a look
Skip to first item
What Locals Say about Dayton
- Joy W.
- Visitor
- 3y ago
"When I visit I do notice neighbors walking their dogs but there are some neighbors who allow their dogs to run free. That puts them at risk and it also puts their neighbors at risk."
- ColeH
- Prev. Resident
- 3y ago
"It’s the country. What’s there for a dog not to like. They can run freely and chase squirrels. Only bad part is wild hogs or other wild animals could get them "
- Ronald Williams
- Visitor
- 4y ago
"I love the older homes in the neighborhood and the convience to shopping.. I like the trash pick-up and being in the middle of things."
- Kari B.
- Resident
- 5y ago
"Can take your dog for walks at the Dayton community center in town. Great place to walk since the distance is marked and has a wide concrete path. It is a common place to walk for exercise. Dayton is a busy area for pets that are not fenced. "
- P. M.
- Resident
- 5y ago
"my neighborhood is more country than city. large trees and country roads. Lots of friendly people. it is however very congested at 5 o'clock. the people and traffic have grown, but the transportation department has not kept up. "
LGBTQ Local Legal Protections
LGBTQ Local Legal Protections
Matthew Guzman, RE/MAX Universal

Copyright 2024, Houston REALTORS® Information Service, Inc.
The information provided is exclusively for consumers’ personal, non-commercial use, and may not be used for any purpose other than to identify prospective properties consumers may be interested in purchasing.
Information is deemed reliable but not guaranteed.
The listing broker’s offer of compensation is made only to participants of the MLS where the listing is filed.
The listing broker’s offer of compensation is made only to participants of the MLS where the listing is filed.
11118 Youngquist Dr, Dayton, TX 77535 is a 4 bedroom, 2 bathroom, 2,070 sqft single-family home built in 2024. This property is currently available for sale and was listed by HAR on Apr 17, 2024. The MLS # for this home is MLS# 80822940.
