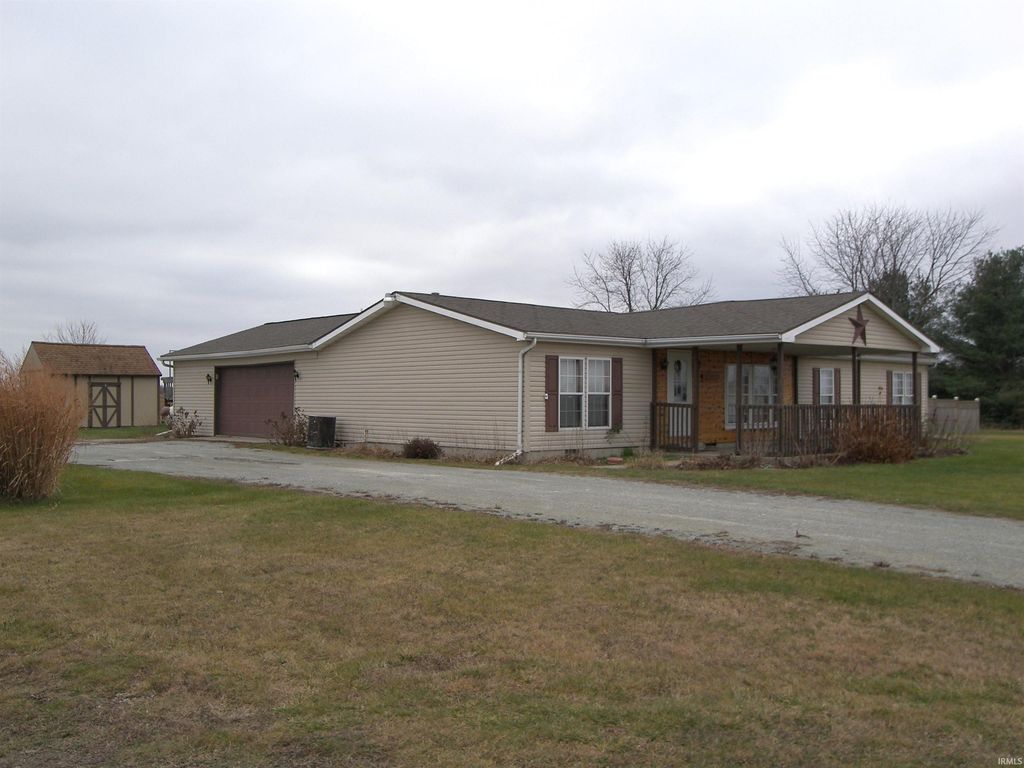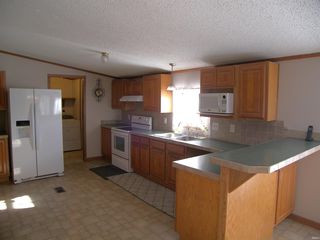


SOLDAPR 10, 2024
11117 W 950 S
Akron, IN 46910
- 3 Beds
- 2 Baths
- 1,680 sqft (on 4 acres)
- 3 Beds
- 2 Baths
- 1,680 sqft (on 4 acres)
3 Beds
2 Baths
1,680 sqft
(on 4 acres)
Homes for Sale Near 11117 W 950 S
Skip to last item
Skip to first item
Local Information
© Google
-- mins to
Commute Destination
Description
This property is no longer available to rent or to buy. This description is from April 11, 2024
Immediate possession available with this vinyl sided 3 bedroom 2 bath rural ranch with 2 car attached garage on 4 acres just a little over a mile south of Tippy Valley High School. Covered 11x33 front patio, decent sized living room, open kitchen-dining-family room, split BR arrangement, vaulted ceilings, master BR offers a walk-in closet and private bath. Family room has a woodburning fireplace and glass slider leading to the 17x19 rear deck with 3 year old 14x30 above ground swimming pool (with heater and cover). Attached 24x30 garage is finished and has a pull-down attic stairs. Amenities include: insulated windows, gas furnace, central AC, clothes washer & dryer, Kinetico water softener and RO system (2015), 200 amp breaker box with 100 amp sub panel (in garage), 9 year old roof shingles, modern 5 inch well, REMC electric service (fiber optic available). Four acre rural setting with circular driveway, and 2 newer storage sheds.
Home Highlights
Parking
2 Car Garage
Outdoor
Deck
A/C
Heating & Cooling
HOA
None
Price/Sqft
No Info
Listed
18 days ago
Home Details for 11117 W 950 S
Active Status |
|---|
MLS Status: Closed |
Interior Features |
|---|
Interior Details Basement: Crawl Space,Concrete,Sump PumpNumber of Rooms: 7Types of Rooms: Bedroom 1, Bedroom 2, Dining Room, Family Room, Kitchen, Living Room |
Beds & Baths Number of Bedrooms: 3Main Level Bedrooms: 3Number of Bathrooms: 2Number of Bathrooms (full): 2 |
Dimensions and Layout Living Area: 1680 Square Feet |
Appliances & Utilities Appliances: Range/Oven Hook Up Elec, Refrigerator, Washer, Dryer-Electric, Exhaust Fan, Electric Range, Electric Water Heater, Water Softener OwnedLaundry: Electric Dryer Hookup,Washer HookupRefrigeratorWasher |
Heating & Cooling Heating: Propane,Forced AirHas CoolingAir Conditioning: Central Air,Ceiling Fan(s)Has HeatingHeating Fuel: Propane |
Fireplace & Spa Number of Fireplaces: 1Fireplace: Family Room, OneHas a Fireplace |
Gas & Electric Electric: REMC |
Windows, Doors, Floors & Walls Window: Insulated WindowsFlooring: Carpet, Vinyl |
Levels, Entrance, & Accessibility Stories: 1Levels: OneFloors: Carpet, Vinyl |
Security Security: Smoke Detector(s) |
Exterior Features |
|---|
Exterior Home Features Roof: ShinglePatio / Porch: Deck, CoveredFencing: NoneOther Structures: Shed(s), ShedExterior: Play/Swing Set |
Parking & Garage Number of Garage Spaces: 2Number of Covered Spaces: 2No CarportHas a GarageHas an Attached GarageHas Open ParkingParking Spaces: 2Parking: Attached,Garage Door Opener,Circular Driveway,Gravel |
Pool Pool: Above Ground |
Frontage Road Frontage: County RoadRoad Surface Type: AsphaltNot on Waterfront |
Water & Sewer Sewer: Septic Tank |
Finished Area Finished Area (above surface): 1680 Square Feet |
Property Information |
|---|
Year Built Year Built: 1998 |
Property Type / Style Property Type: ResidentialProperty Subtype: Manufactured HomeArchitecture: Ranch |
Building Construction Materials: Vinyl SidingNot a New ConstructionHas Additional ParcelsDoes Not Include Home Warranty |
Property Information Parcel Number: 431335200118.000005Additional Parcels Description: 015726001-17 |
Price & Status |
|---|
Price List Price: $203,000 |
Status Change & Dates Off Market Date: Thu Apr 04 2024 |
Media |
|---|
Location |
|---|
Direction & Address City: AkronCommunity: None |
School Information Elementary School: MentoneElementary School District: Tippecanoe ValleyJr High / Middle School: Tippe ValleyJr High / Middle School District: Tippecanoe ValleyHigh School: Tippe ValleyHigh School District: Tippecanoe Valley |
Building |
|---|
Building Details Builder Model: RAD#645554 & 645555 |
Building Area Building Area: 1956 Square Feet |
Community |
|---|
Community Features: None |
Lot Information |
|---|
Lot Area: 4 Acres |
Offer |
|---|
Listing Terms: Cash, Conventional, FHA, VA Loan |
Energy |
|---|
Energy Efficiency Features: Windows |
Miscellaneous |
|---|
Mls Number: 202344604Attic: Pull Down Stairs |
Additional Information |
|---|
None |
Last check for updates: 1 day ago
Listed by Dave Blackwell, (574) 453-8143
Blackwell Real Estate
Bought with: Dave Blackwell, (574) 453-8143, Blackwell Real Estate
Source: IRMLS, MLS#202344604

Price History for 11117 W 950 S
| Date | Price | Event | Source |
|---|---|---|---|
| 04/10/2024 | $203,000 | Sold | IRMLS #202344604 |
| 02/23/2024 | $203,000 | PriceChange | IRMLS #202344604 |
| 12/13/2023 | $208,000 | Listed For Sale | IRMLS #202344604 |
| 05/19/2014 | $99,473 | Sold | N/A |
| 12/28/1998 | $12,500 | Sold | N/A |
Property Taxes and Assessment
| Year | 2023 |
|---|---|
| Tax | $949 |
| Assessment | $175,700 |
Home facts updated by county records
Comparable Sales for 11117 W 950 S
Address | Distance | Property Type | Sold Price | Sold Date | Bed | Bath | Sqft |
|---|---|---|---|---|---|---|---|
1.30 | Mobile / Manufactured | $175,000 | 09/08/23 | 3 | 2 | 1,234 | |
2.83 | Mobile / Manufactured | $194,000 | 06/02/23 | 3 | 2 | 2,052 | |
3.76 | Mobile / Manufactured | $155,000 | 07/28/23 | 3 | 2 | 2,036 | |
3.17 | Mobile / Manufactured | $47,500 | 05/05/23 | 2 | 1 | 924 | |
3.48 | Mobile / Manufactured | $147,900 | 07/19/23 | 2 | 1 | 1,070 | |
4.33 | Mobile / Manufactured | $159,000 | 12/15/23 | 3 | 2 | 1,352 | |
4.44 | Mobile / Manufactured | $155,000 | 04/26/24 | 3 | 2 | 1,292 | |
4.26 | Mobile / Manufactured | $103,000 | 03/19/24 | 2 | 2 | 1,528 | |
4.96 | Mobile / Manufactured | $225,000 | 09/29/23 | 3 | 2 | 1,620 |
Assigned Schools
These are the assigned schools for 11117 W 950 S.
- Tippecanoe Valley Middle School
- 6-8
- Public
- 417 Students
6/10GreatSchools RatingParent Rating AverageThis is a school where everyone knows your name. Excellent family like atmosphere.Parent Review5y ago - Akron Elementary School
- K-5
- Public
- 383 Students
4/10GreatSchools RatingParent Rating AverageVery good best place to learn good teachersStudent Review6y ago - Mentone Elementary School
- PK-5
- Public
- 426 Students
5/10GreatSchools RatingParent Rating AverageMentone has a caring and nurturing staff of teachers and and administrators. The principal is involved and understands the challenges of our public schools. Mentone and the TVSC school district take early childhood education seriously. Mentone has one of the only fully-developed High Scope curriculum pre-K programs in the area. It's incredible that it's offered at little Mentone Elementary. We love our school and their dedication.Parent Review7y ago - Tippecanoe Valley High School
- 9-12
- Public
- 570 Students
8/10GreatSchools RatingParent Rating AverageN/AOther Review15y ago - Check out schools near 11117 W 950 S.
Check with the applicable school district prior to making a decision based on these schools. Learn more.
What Locals Say about Akron
- Kath T.
- Resident
- 4y ago
"Good school system. Good library with activities. Many opportunities for kids to be involved in good activities to keep them occupied if you look around. "
- Kath T.
- Resident
- 4y ago
"This is a small community with one flashing stoplight. Most commute for 15-30 minutes to neighboring towns to work. County Transpo is available. "
LGBTQ Local Legal Protections
LGBTQ Local Legal Protections

IDX information is provided exclusively for personal, non-commercial use, and may not be used for any purpose other than to identify prospective properties consumers may be interested in purchasing. Information is deemed reliable but not guaranteed.
Offer of compensation is made only to participants of the Indiana Regional Multiple Listing Service, LLC (IRMLS).
Offer of compensation is made only to participants of the Indiana Regional Multiple Listing Service, LLC (IRMLS).
Homes for Rent Near 11117 W 950 S
Skip to last item
Skip to first item
Off Market Homes Near 11117 W 950 S
Skip to last item
- Orville M Haney, Homes Land & Lakes Realty, IRMLS
- David Adelsperger, CENTURY 21 Bradley Realty, Inc, IRMLS
- Lori Roberts, Rochester Realty, LLC, IRMLS
- Orville M Haney, Homes Land & Lakes Realty, IRMLS
- Teresa Bakehorn, Our House Real Estate, IRMLS
- Carol Presley-Rogers, RE/MAX Results- Warsaw, IRMLS
- Orville M Haney, Homes Land & Lakes Realty, IRMLS
- Julie Hall, Patton Hall Real Estate, IRMLS
- Andrea Greer Markham, Manchester Realty, IRMLS
- See more homes for sale inAkronTake a look
Skip to first item
11117 W 950 S, Akron, IN 46910 is a 3 bedroom, 2 bathroom, 1,680 sqft mobile/manufactured built in 1998. This property is not currently available for sale. 11117 W 950 S was last sold on Apr 10, 2024 for $203,000 (0% higher than the asking price of $203,000). The current Trulia Estimate for 11117 W 950 S is $204,000.
