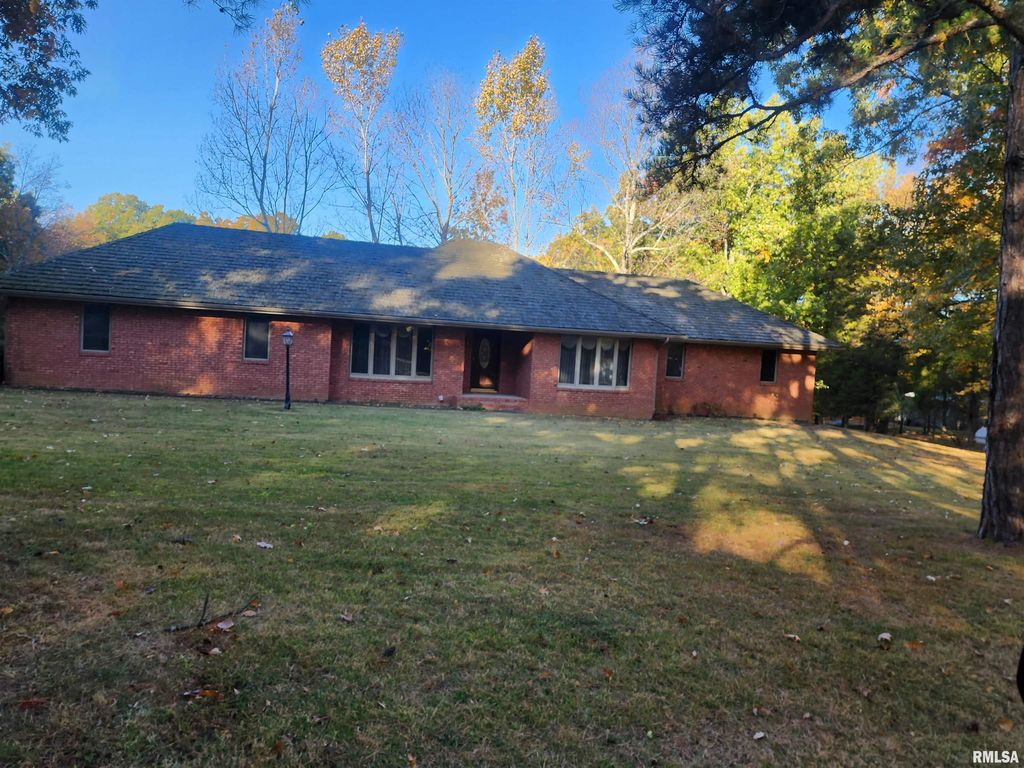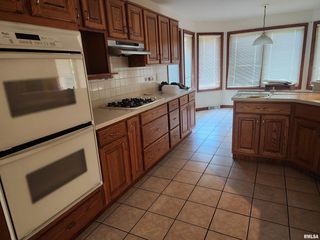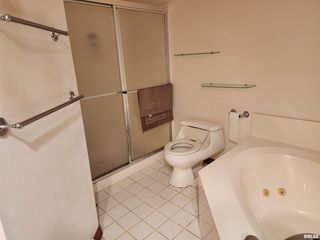


FOR SALE6.5 ACRES
1110 Sally Holler Rd
Harrisburg, IL 62946
- 3 Beds
- 3 Baths
- 2,200 sqft (on 6.50 acres)
- 3 Beds
- 3 Baths
- 2,200 sqft (on 6.50 acres)
3 Beds
3 Baths
2,200 sqft
(on 6.50 acres)
Local Information
© Google
-- mins to
Commute Destination
Description
WOODS, CREEK, STOCKED POND, 6 1/2 ACRES of quiet, all located in one of the most sought-after areas around!! Built by a popular, now retired local builder in 2000. Brick front & sides with 2000 square feet on main level, as well as a poured, mostly finished basement that's high and dry! Master bedroom has a private bath with jetted tub as well as a shower. Kitchen has loads of cabinet space and a huge pantry. A breakfast nook overlooks the 36' deck, which overlooks the pond, which is loaded with fish for those fish fries!! Laundry room is 18' x 10' conveniently located off the kitchen. The finished basement includes an exercise room (or whatever you wish to use it for) an enormous open area for a game room or family get-togethers, cedar lined closets.
Home Highlights
Parking
2 Car Garage
Outdoor
Deck
A/C
Heating & Cooling
HOA
None
Price/Sqft
$168
Listed
180+ days ago
Home Details for 1110 Sally Holler Rd
Interior Features |
|---|
Interior Details Basement: Full,Partially FinishedNumber of Rooms: 13Types of Rooms: Kitchen, Upper Level, Lower Level, Bedroom 1, Bedroom 3, Living Room, Family Room, Third Floor, Basement Level, Additional Level, Bedroom 2, Main Level, Dining Room |
Beds & Baths Number of Bedrooms: 3Number of Bathrooms: 3Number of Bathrooms (full): 2Number of Bathrooms (half): 1 |
Dimensions and Layout Living Area: 2200 Square Feet |
Appliances & Utilities Appliances: Dishwasher, Hood/Fan, Range/Oven, Refrigerator, Electric Water HeaterDishwasherRefrigerator |
Heating & Cooling Heating: Propane,Forced AirHas CoolingAir Conditioning: Central AirHas HeatingHeating Fuel: Propane |
Fireplace & Spa Number of Fireplaces: 1Fireplace: Family Room, Gas LogHas a Fireplace |
Windows, Doors, Floors & Walls Window: Window Treatments |
Exterior Features |
|---|
Exterior Home Features Roof: Shake ShinglePatio / Porch: DeckOther Structures: Outbuilding, Pole Barn |
Parking & Garage Number of Garage Spaces: 2Number of Covered Spaces: 2Other Parking: Number Of Garage Remotes: 1No CarportHas a GarageHas an Attached GarageHas Open ParkingParking Spaces: 2Parking: Attached,Detached,Parking Pad,Garage Door Opener |
Frontage Waterfront: Creek, Pond/Lake, PondRoad Surface Type: Paved |
Water & Sewer Sewer: Septic Tank |
Days on Market |
|---|
Days on Market: 180+ |
Property Information |
|---|
Year Built Year Built: 2000 |
Property Type / Style Property Type: ResidentialProperty Subtype: Single Family Residence, ResidentialArchitecture: Ranch |
Building Construction Materials: Frame, Brick Partial, Vinyl SidingNot a New Construction |
Property Information Parcel Number: 09115102 |
Price & Status |
|---|
Price List Price: $370,000Price Per Sqft: $168 |
Active Status |
|---|
MLS Status: Active |
Location |
|---|
Direction & Address City: HarrisburgCommunity: Sally Holler |
School Information Elementary School: HarrisburgJr High / Middle School: HarrisburgHigh School: Harrisburg |
Agent Information |
|---|
Listing Agent Listing ID: EB450465 |
Building |
|---|
Building Area Building Area: 2000 Square Feet |
HOA |
|---|
Association for this Listing: Quad City Area Realtor Association |
Lot Information |
|---|
Lot Area: 6.5 Acres |
Energy |
|---|
Energy Efficiency Features: High Efficiency Heating, Water Heater |
Mobile R/V |
|---|
Mobile Home Park Mobile Home Units: Feet |
Compensation |
|---|
Buyer Agency Commission: 2.5Buyer Agency Commission Type: % |
Notes The listing broker’s offer of compensation is made only to participants of the MLS where the listing is filed |
Miscellaneous |
|---|
BasementMls Number: EB450465 |
Additional Information |
|---|
Mlg Can ViewMlg Can Use: IDX |
Last check for updates: about 21 hours ago
Listing courtesy of Ocie Paxton, (618) 252-0199
Shawnee Trails Realty
Originating MLS: Quad City Area Realtor Association
Source: RMLS Alliance, MLS#EB450465

IDX information is provided exclusively for personal, non-commercial use, and may not be used for any purpose other than to identify prospective properties consumers may be interested in purchasing. Information is deemed reliable but not guaranteed.
The listing broker’s offer of compensation is made only to participants of the MLS where the listing is filed.
The listing broker’s offer of compensation is made only to participants of the MLS where the listing is filed.
Price History for 1110 Sally Holler Rd
| Date | Price | Event | Source |
|---|---|---|---|
| 04/03/2024 | $370,000 | PriceChange | RMLS Alliance #EB450465 |
| 10/22/2023 | $399,900 | PriceChange | RMLS Alliance #EB450465 |
| 09/02/2023 | $415,000 | Listed For Sale | RMLS Alliance #EB450465 |
| 01/28/1999 | $12,000 | Sold | N/A |
Similar Homes You May Like
Skip to last item
- Chad Wilkinson, Whitetail Properties Real Esta
- Alec Childers, House 2 Home Realty Marion
- Vicky L Scoggins, C21 HOUSE OF REALTY, INC. C
- Thomas A Clay, Farmer & Co. Real Estate
- Meghan Aloffo, Infinity Realty of Southern IL
- See more homes for sale inHarrisburgTake a look
Skip to first item
New Listings near 1110 Sally Holler Rd
Skip to last item
Skip to first item
Property Taxes and Assessment
| Year | 2022 |
|---|---|
| Tax | $4,729 |
| Assessment | $222,189 |
Home facts updated by county records
Comparable Sales for 1110 Sally Holler Rd
Address | Distance | Property Type | Sold Price | Sold Date | Bed | Bath | Sqft |
|---|---|---|---|---|---|---|---|
0.53 | Single-Family Home | $105,000 | 01/22/24 | 3 | 2 | 1,194 | |
1.12 | Single-Family Home | $169,000 | 09/06/23 | 3 | 2 | 2,180 | |
1.14 | Single-Family Home | $126,000 | 03/29/24 | 3 | 1 | 1,413 | |
2.24 | Single-Family Home | $192,500 | 06/21/23 | 2 | 2 | 1,664 | |
2.11 | Single-Family Home | $80,000 | 09/08/23 | 2 | 1 | 1,104 | |
3.76 | Single-Family Home | $147,500 | 08/04/23 | 4 | 2 | 1,800 | |
4.45 | Single-Family Home | $144,000 | 08/04/23 | 3 | 2 | 1,316 | |
4.77 | Single-Family Home | $240,000 | 09/06/23 | 2 | 2 | 1,872 |
LGBTQ Local Legal Protections
LGBTQ Local Legal Protections
Ocie Paxton, Shawnee Trails Realty

1110 Sally Holler Rd, Harrisburg, IL 62946 is a 3 bedroom, 3 bathroom, 2,200 sqft single-family home built in 2000. This property is currently available for sale and was listed by RMLS Alliance on Sep 2, 2023. The MLS # for this home is MLS# EB450465.
