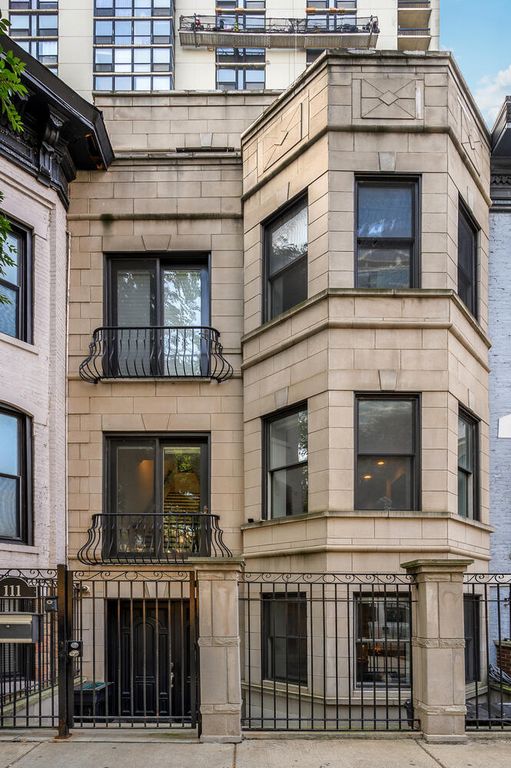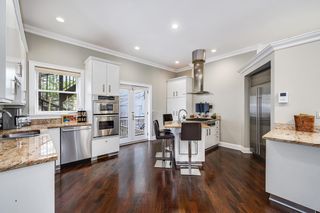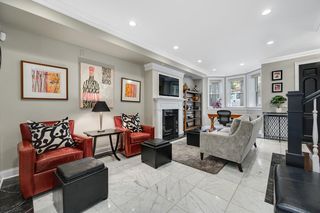


FOR SALE
111 W Elm St
Chicago, IL 60610
Near North- 4 Beds
- 4 Baths
- 2,748 sqft
- 4 Beds
- 4 Baths
- 2,748 sqft
4 Beds
4 Baths
2,748 sqft
Local Information
© Google
-- mins to
Commute Destination
Description
Discover perfection on Elm Street with this meticulously designed and renovated residence. Previously owned and transformed by an architect, this home leaves no detail overlooked. The exterior features a beautiful classic limestone facade adorned with a delightful Juliette balcony. Enter through the foyer with Carrera marble floors, leading to a parlor/family room with a fireplace, an office (which can double as a 4th bedroom), and a convenient utility kitchenette. Step outside to a fabulous private patio and garden oasis. The main level impresses with high ceilings, a dining room, a living room, and an eat-in kitchen featuring stainless steel appliances. The kitchen seamlessly connects to a terrace overlooking the garden. On the second level, two bedrooms with ensuite baths and a laundry area found. The top floor unveils a primary suite complete with a serene front treetop terrace, a vast walk-in closet, a luxurious primary bath, and skylights. Marvel at the charm of this home, highlighted by exceptional custom millwork, ample storage, and closets for all your needs. Deeded parking included in the garage located directly behind the home. Come see this charming home in a fantastic location! This is also a great development opportunity with the two neighboring properties at 109 and 113 W Elm.
Home Highlights
Parking
Garage
Outdoor
Patio
A/C
Heating & Cooling
HOA
None
Price/Sqft
$546
Listed
180+ days ago
Home Details for 111 W Elm St
Active Status |
|---|
MLS Status: Active |
Interior Features |
|---|
Interior Details Basement: NoneNumber of Rooms: 8Types of Rooms: Dining Room, Bedroom 3, Bedroom 4, Laundry, Master Bedroom, Foyer, Bedroom 2, Kitchen, Living Room, Walk In Closet, Family Room |
Beds & Baths Number of Bedrooms: 4Number of Bathrooms: 4Number of Bathrooms (full): 3Number of Bathrooms (half): 1 |
Dimensions and Layout Living Area: 2748 Square Feet |
Appliances & Utilities Appliances: Range, Microwave, Dishwasher, Refrigerator, Washer, Dryer, DisposalDishwasherDisposalDryerMicrowaveRefrigeratorWasher |
Heating & Cooling Heating: Natural Gas,Forced AirHas CoolingAir Conditioning: Central Air,ZonedHas HeatingHeating Fuel: Natural Gas |
Fireplace & Spa Number of Fireplaces: 2Fireplace: Gas Log, Family Room, Living RoomHas a FireplaceNo Spa |
Windows, Doors, Floors & Walls Window: Skylight(s), Storms/ScreensFlooring: Hardwood |
Levels, Entrance, & Accessibility Accessibility: No Disability AccessFloors: Hardwood |
Exterior Features |
|---|
Exterior Home Features Roof: AsphaltPatio / Porch: PatioExterior: Balcony |
Parking & Garage Number of Garage Spaces: 1Number of Covered Spaces: 1Has a GarageNo Attached GarageParking Spaces: 1Parking: Garage |
Frontage Not on Waterfront |
Water & Sewer Sewer: Public Sewer |
Days on Market |
|---|
Days on Market: 180+ |
Property Information |
|---|
Year Built Year Built: 1897Year Renovated: 2013 |
Property Type / Style Property Type: ResidentialProperty Subtype: Single Family ResidenceArchitecture: Row House |
Building Construction Materials: Brick, LimestoneNot a New ConstructionHas Additional Parcels |
Property Information Parcel Number: 17044120090000 |
Price & Status |
|---|
Price List Price: $1,500,000Price Per Sqft: $546 |
Status Change & Dates Possession Timing: Close Of Escrow |
Location |
|---|
Direction & Address City: Chicago |
School Information Elementary School: Ogden InternationalElementary School District: 299Jr High / Middle School: Ogden InternationalJr High / Middle School District: 299High School: Lincoln Park High SchoolHigh School District: 299 |
Agent Information |
|---|
Listing Agent Listing ID: 11871049 |
HOA |
|---|
HOA Fee Includes: NoneHOA Fee: No HOA Fee |
Lot Information |
|---|
Lot Area: 1344.24 sqft |
Listing Info |
|---|
Special Conditions: List Broker Must Accompany |
Compensation |
|---|
Buyer Agency Commission: 2.5% - $495Buyer Agency Commission Type: See Remarks: |
Notes The listing broker’s offer of compensation is made only to participants of the MLS where the listing is filed |
Business |
|---|
Business Information Ownership: Fee Simple |
Miscellaneous |
|---|
Mls Number: 11871049 |
Additional Information |
|---|
Mlg Can ViewMlg Can Use: IDX |
Last check for updates: about 10 hours ago
Listing courtesy of: Emily Sachs Wong, (312) 286-0800
@properties Christie's International Real Estate
Source: MRED as distributed by MLS GRID, MLS#11871049

Price History for 111 W Elm St
| Date | Price | Event | Source |
|---|---|---|---|
| 08/28/2023 | $1,500,000 | Listed For Sale | MRED as distributed by MLS GRID #11871049 |
| 05/20/2019 | $1,165,000 | Sold | MRED as distributed by MLS GRID #10339374 |
| 04/25/2019 | $1,300,000 | Pending | Agent Provided |
| 04/10/2019 | $1,300,000 | Listed For Sale | Agent Provided |
| 01/02/2019 | $1,395,000 | ListingRemoved | Agent Provided |
| 09/12/2018 | $1,395,000 | PriceChange | Agent Provided |
| 08/09/2018 | $1,419,000 | PriceChange | Agent Provided |
| 04/25/2018 | $1,569,900 | PriceChange | Agent Provided |
| 03/09/2018 | $1,624,900 | Listed For Sale | Agent Provided |
| 01/01/2018 | $1,695,000 | ListingRemoved | Agent Provided |
| 09/13/2017 | $1,695,000 | Listed For Sale | Agent Provided |
| 12/03/2013 | $1,015,000 | Sold | MRED as distributed by MLS GRID #08185624 |
| 11/19/2013 | $1,269,000 | Pending | Agent Provided |
| 09/25/2013 | $1,269,000 | Listed For Sale | Agent Provided |
| 06/11/2013 | $1,224,900 | ListingRemoved | Agent Provided |
| 05/30/2013 | $1,224,900 | PriceChange | Agent Provided |
| 10/24/2012 | $1,249,990 | Listed For Sale | Agent Provided |
Similar Homes You May Like
Skip to last item
- @properties Christie's International Real Estate, Active
- @properties Christie's International Real Estate, Active
- @properties Christie's International Real Estate, Active
- @properties Christie's International Real Estate, Active
- @properties Christie's International Real Estate, Active
- @properties Christie's International Real Estate, Price Change
- See more homes for sale inChicagoTake a look
Skip to first item
New Listings near 111 W Elm St
Skip to last item
- Mark Allen Realty, LLC, New
- @properties Christie's International Real Estate, Active
- @properties Christie's International Real Estate, Active
- Berkshire Hathaway HomeServices Chicago, New
- @properties Christie's International Real Estate, New
- @properties Christie's International Real Estate, Active
- @properties Christie's International Real Estate, Active
- @properties Christie's International Real Estate, Active
- Compass, New
- @properties Christie's International Real Estate, Active
- See more homes for sale inChicagoTake a look
Skip to first item
Property Taxes and Assessment
| Year | 2021 |
|---|---|
| Tax | $18,790 |
| Assessment | $934,410 |
Home facts updated by county records
Comparable Sales for 111 W Elm St
Address | Distance | Property Type | Sold Price | Sold Date | Bed | Bath | Sqft |
|---|---|---|---|---|---|---|---|
0.34 | Single-Family Home | $1,700,000 | 10/18/23 | 4 | 6 | 5,000 | |
0.24 | Single-Family Home | $2,175,000 | 09/05/23 | 4 | 6 | 4,000 | |
0.35 | Single-Family Home | $2,200,000 | 05/30/23 | 5 | 4 | 4,561 | |
0.38 | Single-Family Home | $1,599,900 | 01/24/24 | 3 | 6 | 5,000 | |
0.89 | Single-Family Home | $1,000,000 | 06/14/23 | 4 | 4 | 2,277 | |
0.77 | Single-Family Home | $950,000 | 06/27/23 | 4 | 3 | 2,703 | |
0.26 | Single-Family Home | $1,300,000 | 08/31/23 | 5 | 4 | 3,260 |
Neighborhood Overview
Neighborhood stats provided by third party data sources.
What Locals Say about Near North
- Trulia User
- Visitor
- 4mo ago
"The Neighborhood is vibrant. We’re visiting a 24 hour griddle, which has great food. Close to the expressway nightlife very vibrant."
- Trulia User
- Resident
- 9mo ago
"This is my second year living here and it’s definitely an upgrade from the scenery I moved from . "
- Trulia User
- Resident
- 1y ago
"I don't actually live in Goose Island unless the name of my area has changed. But the area around Division Street is pretty safe in my opinion."
- ajh312
- Prev. Resident
- 3y ago
"Great neighborhood. Very walkable. Easy access to groceries, restaurants, bars, the lakefront, Lincoln Park and everything the Gold Coast and River North has to offer. Excellent transportation network with a quick drive or Uber to the Loop plus easy access to the Red Line and tons of bus routes. Safe area for city living. "
- Ken E.
- Resident
- 3y ago
"Currently renting looking to buy a property in another neighborhood. It’s convenient ie restaurants, grocery stores, CTA etcetera. I wouldn’t consider it a family neighborhood. There are the inherent issues that come with living in a downtown urban area that exist in any larger city ie crime, homeless."
- Alex
- Resident
- 4y ago
"Close to public transportation, shopping, restaurants, parks and the lake! Love that I can get to any part of the city quickly. "
- Lorna
- Resident
- 4y ago
"Not a lot of grass in the area to take your dogs too. Parks are far from each other and if you have a dog like mine, she will only go on grass"
- Nick C.
- Resident
- 4y ago
"always electric and lively, but friendly for families and young professionals alike. distinctly urban, busy with a megadiversity. I've been in the neighborhood for two years and I think it'll be home for a long, long time if not indefinitely"
- Njralston
- Resident
- 4y ago
"I walk everywhere. red and brown line like 4 blocks away. bikes everywhere. uber and lyft available. "
- Njralston
- Resident
- 5y ago
"it's nice. I like it. its quiet. it has things. lots of things. like food. and shopping. it's nice. "
- Ajabbar
- Resident
- 5y ago
"Only drive in my personal vehicle. Rarely use public transportation. Not too far from train station."
- City Girl
- Prev. Resident
- 5y ago
"lived here for many years, just moved near grant park. i would live here again though. Great area and i felt very safe. Safety is very important to me."
- Orintheasmith
- Visitor
- 5y ago
"Anywhere in Chicago is a great place to live. It is more suitable for singles than a family within this area. There are 24 hour diners and clubs that stay open to 4:00am. It is just a fun place to live, especially if you are single! "
- Lananowo
- Resident
- 5y ago
"My neighborhood has great access to public transportation and downtown is about a ten minute ride away on the L. "
LGBTQ Local Legal Protections
LGBTQ Local Legal Protections
Emily Sachs Wong, @properties Christie's International Real Estate

Based on information submitted to the MLS GRID as of 2024-02-07 09:06:36 PST. All data is obtained from various sources and may not have been verified by broker or MLS GRID. Supplied Open House Information is subject to change without notice. All information should be independently reviewed and verified for accuracy. Properties may or may not be listed by the office/agent presenting the information. Some IDX listings have been excluded from this website. Click here for more information
The listing broker’s offer of compensation is made only to participants of the MLS where the listing is filed.
The listing broker’s offer of compensation is made only to participants of the MLS where the listing is filed.
111 W Elm St, Chicago, IL 60610 is a 4 bedroom, 4 bathroom, 2,748 sqft single-family home built in 1897. 111 W Elm St is located in Near North, Chicago. This property is currently available for sale and was listed by MRED as distributed by MLS GRID on Aug 28, 2023. The MLS # for this home is MLS# 11871049.
