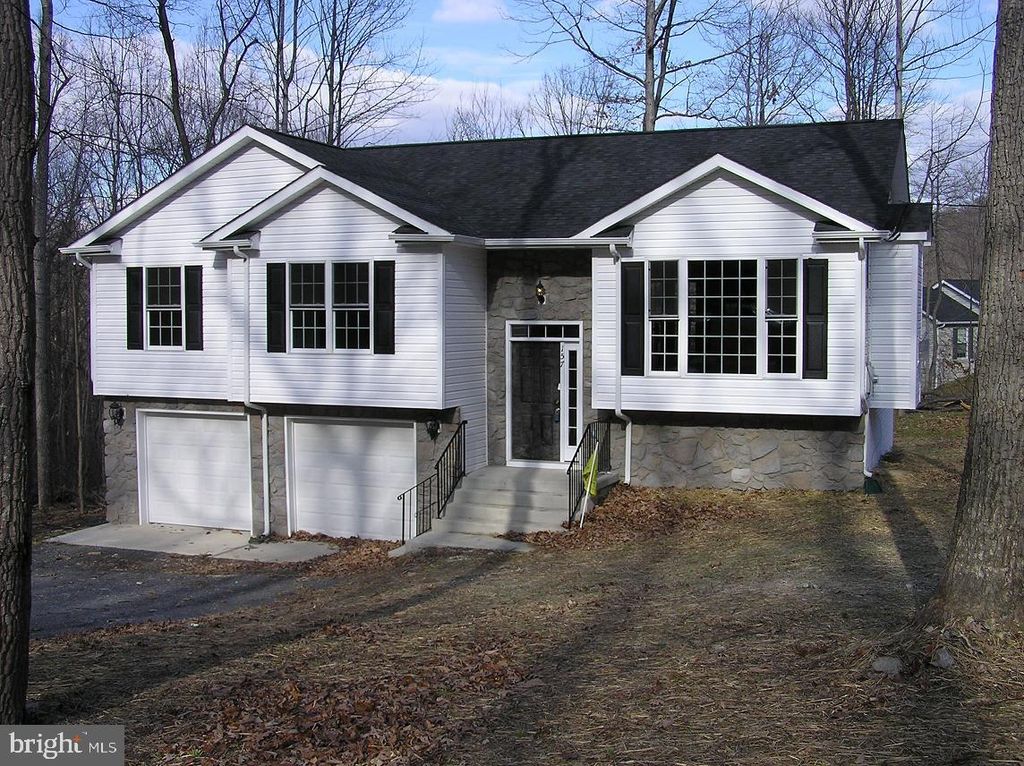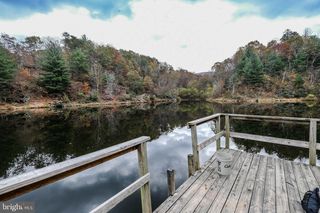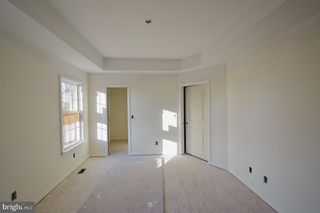


FOR SALENEW CONSTRUCTION0.46 ACRES
111 High Top Rd
Linden, VA 22642
- 4 Beds
- 3 Baths
- 1,682 sqft (on 0.46 acres)
- 4 Beds
- 3 Baths
- 1,682 sqft (on 0.46 acres)
4 Beds
3 Baths
1,682 sqft
(on 0.46 acres)
Local Information
© Google
-- mins to
Commute Destination
Description
To be complete by mid August! Enjoy beautiful sunsets & views from this nearly 1,700 square foot split foyer under construction now! TURNKEY new construction–close when the house is complete)-act now to choose options including color of siding,roof,cabinets,flooring,counters,etc! Amazing builder makes new construction fun-listing agent has sold over a dozen to thrilled buyers. This is UNDER CONSTRUCTION, photos are similar–buyers have a chance to customize features/choose colors/upgrade, but this home is already extremely upgraded with upgraded shaker style cabinets and granite counters (in kitchen and bathrooms), 16x12 rear deck, vinyl plank flooring in LR/DR/Kitchen/Hall/Foyer/Steps and porcelain tile in bathrooms! Nestled on nearly1/2 an acre in a dream location (near a wildlife management area with hiking, mountain biking, Appalachian trail access, 1.5 miles from lovely winery–high speed internet is available). This spacious home offers an open vaulted kitchen/dining/great room, stainless appliances (side by side fridge w/ water & ice in door, smooth top range), master bedroom with private bathroom, roomy guest bedrooms, ceiling fans in great room and all bedrooms, satin nickel hardware throughout, oak railing to basement, 2 car garage (with openers), basement with rec room/4th bedroom plus extra full bath, architectural shingles, low-E energy efficient double hung windows (with window sills), four motion detector flood lights, front and rear hose spigots, painted exterior foundation to match siding, hydroseeded lawn and more! SEE VIEW DOCS on the listing for SO MUCH info about the area and the home (including floorplan) Enjoy the many recreation areas of SHENANDOAH FARMS: Farms Riverview Boat Landing ● Farms River Road Rec Lot ● Lake of the Clouds ● Spring Lake ● Shenandoah River Lane Rec Lot ● Treasure Island ● John “Junior” Shipe Park ● Venus Branch Bus Stop Park ● Shenandoah Farms Community Center--No construction loan needed! 100% financing available! Extended rate lock/buydowns available-call for info on local lender with grant access! Ask for builder info/spec sheet/upgrade costs/floor plan, etc--builders are great, experienced and willing to customize. Call agent for glowing references from the happy 15 buyers and agents we just closed with--these builders are FANTASTIC! Happy to set up a ZOOM call to "meet" builders! PHOTOS SIMILAR TAX VALUE WRONG-will be assessed after completion.
Home Highlights
Parking
2 Car Garage
Outdoor
No Info
A/C
Heating & Cooling
HOA
None
Price/Sqft
$253
Listed
88 days ago
Home Details for 111 High Top Rd
Interior Features |
|---|
Interior Details Basement: Garage Access,Heated,Improved,Interior Entry,Exterior Entry,Space For Rooms,Walkout Level,Windows,Other,Poured Concrete,Finished,Passive Radon MitigationNumber of Rooms: 1Types of Rooms: Basement |
Beds & Baths Number of Bedrooms: 4Main Level Bedrooms: 3Number of Bathrooms: 3Number of Bathrooms (full): 3Number of Bathrooms (main level): 2 |
Dimensions and Layout Living Area: 1682 Square Feet |
Appliances & Utilities Utilities: Cable Available, Phone Available, Water Available, Underground Utilities, DSL, Cable, Satellite Internet ServiceAppliances: Built-In Microwave, Dishwasher, Ice Maker, Microwave, Oven/Range - Electric, Refrigerator, Stainless Steel Appliance(s), Water Heater, Electric Water HeaterDishwasherLaundry: In Basement,Lower LevelMicrowaveRefrigerator |
Heating & Cooling Heating: Heat Pump,ElectricHas CoolingAir Conditioning: Central A/C,Ceiling Fan(s),Heat Pump,ElectricHas HeatingHeating Fuel: Heat Pump |
Fireplace & Spa No Fireplace |
Windows, Doors, Floors & Walls Flooring: Carpet, Luxury Vinyl Plank, Tile/Brick |
Levels, Entrance, & Accessibility Stories: 2Levels: Split Foyer, TwoAccessibility: NoneFloors: Carpet, Luxury Vinyl Plank, Tile Brick |
View View: Mountain(s), Trees/Woods |
Security Security: Smoke Detector(s) |
Exterior Features |
|---|
Exterior Home Features Vegetation: Trees/WoodedOther Structures: Above Grade, Below GradeExterior: Lighting, Flood Lights, OtherFoundation: SlabNo Private Pool |
Parking & Garage Number of Garage Spaces: 2Number of Covered Spaces: 2Other Parking: Garage Sqft: 505No CarportHas a GarageHas an Attached GarageHas Open ParkingParking Spaces: 2Parking: Garage Door Opener,Inside Entrance,Attached Garage,Driveway,Off Street |
Pool Pool: None |
Frontage Waterfront: RiverResponsible for Road Maintenance: City/CountyNot on Waterfront |
Water & Sewer Sewer: Septic Permit IssuedWater Body: Shenandoah River And Shen Farms Lake Access |
Farm & Range Not Allowed to Raise Horses |
Finished Area Finished Area (above surface): 1258 Square FeetFinished Area (below surface): 424 Square Feet |
Days on Market |
|---|
Days on Market: 88 |
Property Information |
|---|
Year Built Year Built: 2024 |
Property Type / Style Property Type: ResidentialProperty Subtype: Single Family ResidenceStructure Type: DetachedArchitecture: Detached |
Building Construction Materials: Stone, Vinyl SidingIs a New Construction |
Property Information Condition: ExcellentParcel Number: 23C 2 2 111 |
Price & Status |
|---|
Price List Price: $424,995Price Per Sqft: $253 |
Status Change & Dates Possession Timing: Close Of Escrow |
Active Status |
|---|
MLS Status: ACTIVE |
Media |
|---|
Location |
|---|
Direction & Address City: LindenCommunity: Shen Farms Mt View |
School Information Elementary School: Hilda J. BarbourElementary School District: Warren County Public SchoolsJr High / Middle School: Warren CountyJr High / Middle School District: Warren County Public SchoolsHigh School: Warren CountyHigh School District: Warren County Public Schools |
Agent Information |
|---|
Listing Agent Listing ID: VAWR2007150 |
Community |
|---|
Not Senior Community |
HOA |
|---|
HOA Fee Includes: Common Area Maintenance, Recreation Facility, Road Maintenance, Snow RemovalNo HOA |
Lot Information |
|---|
Lot Area: 0.46 acres |
Listing Info |
|---|
Special Conditions: Standard |
Offer |
|---|
Listing Agreement Type: Exclusive Right To Sell |
Compensation |
|---|
Buyer Agency Commission: 3Buyer Agency Commission Type: % |
Notes The listing broker’s offer of compensation is made only to participants of the MLS where the listing is filed |
Business |
|---|
Business Information Ownership: Fee Simple |
Miscellaneous |
|---|
BasementMls Number: VAWR2007150 |
Additional Information |
|---|
HOA Amenities: Common Grounds,Community Center,Lake,Meeting Room,Party Room,Picnic Area,Water/Lake Privileges |
Last check for updates: about 22 hours ago
Listing courtesy of Beth Waller, (540) 671-6145
Keller Williams Realty/Lee Beaver & Assoc.
Source: Bright MLS, MLS#VAWR2007150

Price History for 111 High Top Rd
| Date | Price | Event | Source |
|---|---|---|---|
| 02/02/2024 | $424,995 | Listed For Sale | Bright MLS #VAWR2007150 |
| 12/06/2023 | $32,000 | Sold | Bright MLS #VAWR2001104 |
| 11/20/2023 | $36,500 | Contingent | Bright MLS #VAWR2001104 |
| 10/20/2021 | $36,500 | Listed For Sale | Bright MLS #VAWR2001104 |
Similar Homes You May Like
Skip to last item
- RE/MAX Real Estate Connections
- RE/MAX Real Estate Connections
- McEnearney Associates, Inc.
- Berkshire Hathaway HomeServices PenFed Realty
- See more homes for sale inLindenTake a look
Skip to first item
New Listings near 111 High Top Rd
Skip to last item
- Coldwell Banker Premier
- RE/MAX Real Estate Connections
- RE/MAX Real Estate Connections
- See more homes for sale inLindenTake a look
Skip to first item
Comparable Sales for 111 High Top Rd
Address | Distance | Property Type | Sold Price | Sold Date | Bed | Bath | Sqft |
|---|---|---|---|---|---|---|---|
0.19 | Single-Family Home | $428,545 | 03/07/24 | 4 | 3 | 1,682 | |
0.04 | Single-Family Home | $351,000 | 02/22/24 | 3 | 3 | 1,960 | |
0.29 | Single-Family Home | $360,000 | 09/22/23 | 3 | 3 | 1,344 | |
0.19 | Single-Family Home | $400,000 | 02/15/24 | 3 | 2 | 1,288 | |
0.21 | Single-Family Home | $425,000 | 07/14/23 | 3 | 2 | 1,400 | |
0.23 | Single-Family Home | $235,000 | 09/22/23 | 3 | 2 | 900 | |
0.68 | Single-Family Home | $349,000 | 05/05/23 | 3 | 3 | 1,552 | |
0.55 | Single-Family Home | $361,000 | 04/19/24 | 3 | 2 | 1,524 | |
0.59 | Single-Family Home | $470,000 | 09/28/23 | 4 | 3 | 2,120 |
What Locals Say about Linden
- Jasonjrowe
- Resident
- 5y ago
"Summer picnics at the lake, driving your atv through the scenic neighborhood; good internet and lovely views! Wild turkeys, deer, and other wildlife galore! Zoned agricultural, so you can bring chickens if you wish!"
- Ss.nold
- Resident
- 5y ago
"We mostly have dirt roads that are not state maintained. About 1/2 of us have internet the other 1/2 can’t. There is no trash service so you have to drive your trash down the mountain. We have to drive to pick up our mail. "
- Marisa M.
- Resident
- 5y ago
"there are no sidewalks, most yards have either a cliff or uneven ground OR large, flat yards.. it's either one or the other.. there's lots of steep hills. "
- Omar K.
- Resident
- 5y ago
"Quiet, spacious, and surrounded by nature. A nice place to settle down if you love nature and want to get away from the urban jungle."
LGBTQ Local Legal Protections
LGBTQ Local Legal Protections
Beth Waller, Keller Williams Realty/Lee Beaver & Assoc.

The data relating to real estate for sale on this website appears in part through the BRIGHT Internet Data Exchange program, a voluntary cooperative exchange of property listing data between licensed real estate brokerage firms, and is provided by BRIGHT through a licensing agreement.
Listing information is from various brokers who participate in the Bright MLS IDX program and not all listings may be visible on the site.
The property information being provided on or through the website is for the personal, non-commercial use of consumers and such information may not be used for any purpose other than to identify prospective properties consumers may be interested in purchasing.
Some properties which appear for sale on the website may no longer be available because they are for instance, under contract, sold or are no longer being offered for sale.
Property information displayed is deemed reliable but is not guaranteed.
Copyright 2024 Bright MLS, Inc. Click here for more information
The listing broker’s offer of compensation is made only to participants of the MLS where the listing is filed.
The listing broker’s offer of compensation is made only to participants of the MLS where the listing is filed.
111 High Top Rd, Linden, VA 22642 is a 4 bedroom, 3 bathroom, 1,682 sqft single-family home built in 2024. This property is currently available for sale and was listed by Bright MLS on Feb 2, 2024. The MLS # for this home is MLS# VAWR2007150.
