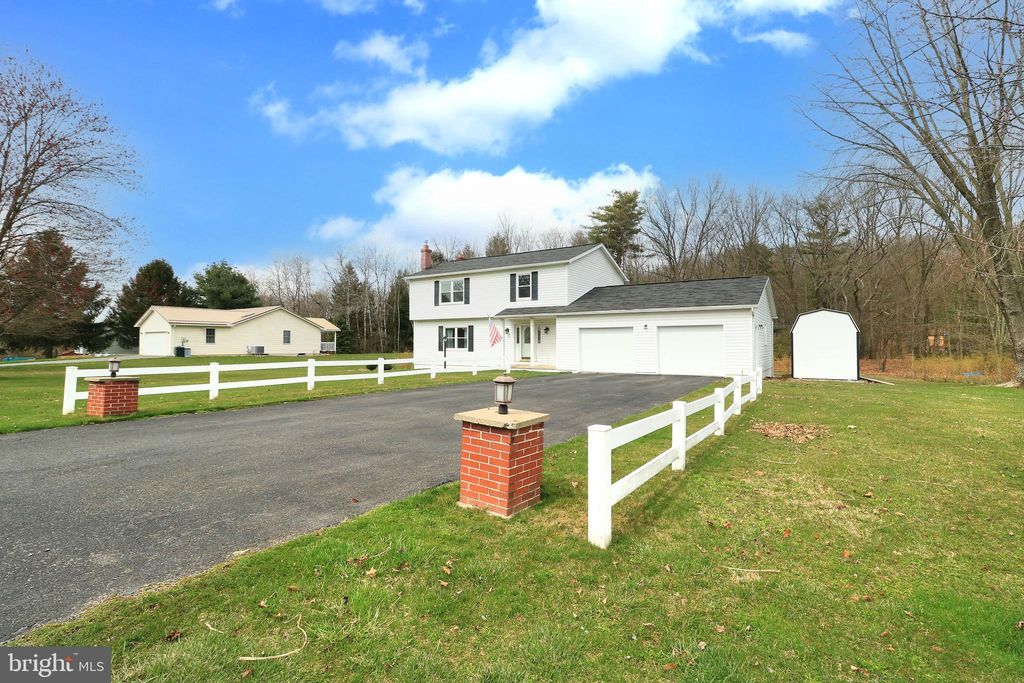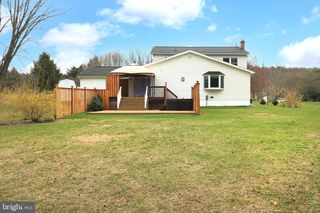


PENDING1.39 ACRES
111 Buckhorn Rd
Port Matilda, PA 16870
Stormstown- 3 Beds
- 3 Baths
- 3,038 sqft (on 1.39 acres)
- 3 Beds
- 3 Baths
- 3,038 sqft (on 1.39 acres)
3 Beds
3 Baths
3,038 sqft
(on 1.39 acres)
Local Information
© Google
-- mins to
Commute Destination
Description
Classic colonial with modern touches on a gorgeous 1.4 acre lot! This move-in ready home is sure to please with ample living spaces, including a spacious front living room with generous south facing natural light and a large rear family room complete with recessed lights, a Franklin gas stove, a bay window and attached bookshelves. In between you'll find an open concept kitchen and dining room boasting quartz countertops, a big island with breakfast bar, recessed lights, tiled backsplash, and a new sink and faucet. You'll love the huge mudroom/laundry room with access to the garage and rear deck & yard, a built-in bench, ample space for pet items/sports equipment/backpacks, etc., plus pulldown storage in the attic above. Upstairs find three sizable bedrooms with new carpet and two baths, including an owner's suite with a recently remodeled bath featuring a tiled shower. Have fun in the lower level rec room, which has a connection for a future wood or gas stove. Enjoy comfort with the new windows (2021) and a heat pump/central A/C system, plus backup hot water heat through the boiler. Entertain on the spacious back deck under the canopy or relax in the hot tub while taking in views of the gorgeous landscaping and trees in your private and flat backyard oasis. With an oversized 27 x 28 garage (new doors) and a shed, there is plenty of storage beyond the basement and attic. Other features include two utility sinks, radon mitigation, a workbench area in the garage, and ample parking in the driveway. All this in a peaceful country neighborhood setting with easy access to State College and Altoona.
Home Highlights
Parking
2 Car Garage
Outdoor
Deck
A/C
Heating & Cooling
HOA
None
Price/Sqft
$145
Listed
32 days ago
Home Details for 111 Buckhorn Rd
Interior Features |
|---|
Interior Details Basement: Full,Partially Finished,Active Radon Mitigation,Crawl SpaceNumber of Rooms: 1Types of Rooms: Basement |
Beds & Baths Number of Bedrooms: 3Number of Bathrooms: 3Number of Bathrooms (full): 2Number of Bathrooms (half): 1Number of Bathrooms (main level): 1 |
Dimensions and Layout Living Area: 3038 Square Feet |
Appliances & Utilities Utilities: Cable AvailableAppliances: Dishwasher, Dryer, Microwave, Refrigerator, Stove, Washer, Electric Water HeaterDishwasherDryerLaundry: Main Level,Laundry RoomMicrowaveRefrigeratorWasher |
Heating & Cooling Heating: Heat Pump,Hot Water,Baseboard - Electric,Wall Furnace,Electric,OilHas CoolingAir Conditioning: Central A/C,ElectricHas HeatingHeating Fuel: Heat Pump |
Fireplace & Spa Spa: Hot TubNo FireplaceHas a Spa |
Levels, Entrance, & Accessibility Stories: 2Levels: TwoAccessibility: None |
Exterior Features |
|---|
Exterior Home Features Roof: ShinglePatio / Porch: DeckOther Structures: Above Grade, Below GradeFoundation: BlockNo Private Pool |
Parking & Garage Number of Garage Spaces: 2Number of Covered Spaces: 2Open Parking Spaces: 4Other Parking: Garage Sqft: 756No CarportHas a GarageHas an Attached GarageHas Open ParkingParking Spaces: 6Parking: Garage Faces Front,Garage Door Opener,Oversized,Paved Driveway,Attached Garage,Driveway |
Pool Pool: None |
Frontage Not on Waterfront |
Water & Sewer Sewer: On Site Septic, Private Septic Tank |
Finished Area Finished Area (above surface): 2440 Square FeetFinished Area (below surface): 598 Square Feet |
Days on Market |
|---|
Days on Market: 32 |
Property Information |
|---|
Year Built Year Built: 1988 |
Property Type / Style Property Type: ResidentialProperty Subtype: Single Family ResidenceStructure Type: DetachedArchitecture: Traditional |
Building Construction Materials: Vinyl SidingNot a New Construction |
Property Information Not Included in Sale: Shelving Unit In Basement Rec RoomIncluded in Sale: Stove, Dishwasher, Microwave, Refrigerator, Washer, Dryer, Basement Refrigerator, Hot Tub, Dehumidifier, Propane Stove In Family Room, Basement Cabinet / Countertop, Garage Workbench And Attached Cabinets, Shed, Deck CanopyParcel Number: 17415, 039, 0000 |
Price & Status |
|---|
Price List Price: $439,900Price Per Sqft: $145 |
Status Change & Dates Off Market Date: Mon Apr 01 2024Possession Timing: Close Of Escrow |
Active Status |
|---|
MLS Status: PENDING |
Location |
|---|
Direction & Address City: Port MatildaCommunity: Smith / Hughes |
School Information Elementary School: Gray's WoodsElementary School District: State College AreaJr High / Middle School: Park ForestJr High / Middle School District: State College AreaHigh School: State College AreaHigh School District: State College Area |
Agent Information |
|---|
Listing Agent Listing ID: PACE2509550 |
Community |
|---|
Not Senior Community |
HOA |
|---|
No HOA |
Lot Information |
|---|
Lot Area: 1.39 Acres |
Listing Info |
|---|
Special Conditions: Standard |
Offer |
|---|
Listing Agreement Type: Exclusive Right To Sell |
Compensation |
|---|
Buyer Agency Commission: 2.25Buyer Agency Commission Type: %Sub Agency Commission: 0Sub Agency Commission Type: $Transaction Broker Commission: 0Transaction Broker Commission Type: $ |
Notes The listing broker’s offer of compensation is made only to participants of the MLS where the listing is filed |
Business |
|---|
Business Information Ownership: Fee Simple |
Miscellaneous |
|---|
BasementMls Number: PACE2509550Municipality: HALFMOON TWPAttic: Attic |
Last check for updates: about 18 hours ago
Listing courtesy of Steven Bodner, (814) 360-2924
RE/MAX Centre Realty, (814) 231-8200
Listing Team: The Steven Bodner Team
Source: Bright MLS, MLS#PACE2509550

Price History for 111 Buckhorn Rd
| Date | Price | Event | Source |
|---|---|---|---|
| 04/01/2024 | $439,900 | Pending | Bright MLS #PACE2509550 |
| 03/27/2024 | $439,900 | Listed For Sale | Bright MLS #PACE2509550 |
| 06/10/2022 | $315,000 | Sold | N/A |
| 06/28/2000 | $147,500 | Sold | N/A |
Similar Homes You May Like
Skip to last item
- Kissinger, Bigatel & Brower
- Kissinger, Bigatel & Brower
- RE/MAX Centre Realty
- Keller Williams Advantage Realty
- Perry Wellington Realty, LLC
- See more homes for sale inPort MatildaTake a look
Skip to first item
New Listings near 111 Buckhorn Rd
Skip to last item
- Keller Williams Advantage Realty
- See more homes for sale inPort MatildaTake a look
Skip to first item
Property Taxes and Assessment
| Year | 2023 |
|---|---|
| Tax | $4,940 |
| Assessment | $152,420 |
Home facts updated by county records
Comparable Sales for 111 Buckhorn Rd
Address | Distance | Property Type | Sold Price | Sold Date | Bed | Bath | Sqft |
|---|---|---|---|---|---|---|---|
0.27 | Single-Family Home | $425,000 | 06/01/23 | 3 | 3 | 3,000 | |
0.31 | Single-Family Home | $522,500 | 07/21/23 | 4 | 3 | 2,840 | |
0.27 | Single-Family Home | $515,000 | 11/03/23 | 4 | 3 | 2,284 | |
0.48 | Single-Family Home | $319,900 | 12/20/23 | 3 | 3 | 1,972 | |
0.38 | Single-Family Home | $350,000 | 06/09/23 | 4 | 3 | 2,212 | |
0.24 | Single-Family Home | $475,000 | 04/01/24 | 4 | 3 | 2,310 | |
0.41 | Single-Family Home | $365,000 | 07/28/23 | 3 | 2 | 1,936 | |
0.53 | Single-Family Home | $599,000 | 05/03/23 | 3 | 4 | 2,970 | |
0.65 | Single-Family Home | $314,900 | 07/14/23 | 3 | 3 | 1,748 | |
0.61 | Single-Family Home | $340,000 | 04/05/24 | 3 | 2 | 1,946 |
What Locals Say about Stormstown
- Lani
- 13y ago
"we live in same community and find it to be great for kids w/ friendly neighbors. Only 10 minutes from big box stores but far enough away to make it nice and quiet. Walking trails in the community are great for bikes too"
LGBTQ Local Legal Protections
LGBTQ Local Legal Protections
Steven Bodner, RE/MAX Centre Realty

The data relating to real estate for sale on this website appears in part through the BRIGHT Internet Data Exchange program, a voluntary cooperative exchange of property listing data between licensed real estate brokerage firms, and is provided by BRIGHT through a licensing agreement.
Listing information is from various brokers who participate in the Bright MLS IDX program and not all listings may be visible on the site.
The property information being provided on or through the website is for the personal, non-commercial use of consumers and such information may not be used for any purpose other than to identify prospective properties consumers may be interested in purchasing.
Some properties which appear for sale on the website may no longer be available because they are for instance, under contract, sold or are no longer being offered for sale.
Property information displayed is deemed reliable but is not guaranteed.
Copyright 2024 Bright MLS, Inc. Click here for more information
The listing broker’s offer of compensation is made only to participants of the MLS where the listing is filed.
The listing broker’s offer of compensation is made only to participants of the MLS where the listing is filed.
111 Buckhorn Rd, Port Matilda, PA 16870 is a 3 bedroom, 3 bathroom, 3,038 sqft single-family home built in 1988. 111 Buckhorn Rd is located in Stormstown, Port Matilda. This property is currently available for sale and was listed by Bright MLS on Mar 27, 2024. The MLS # for this home is MLS# PACE2509550.
