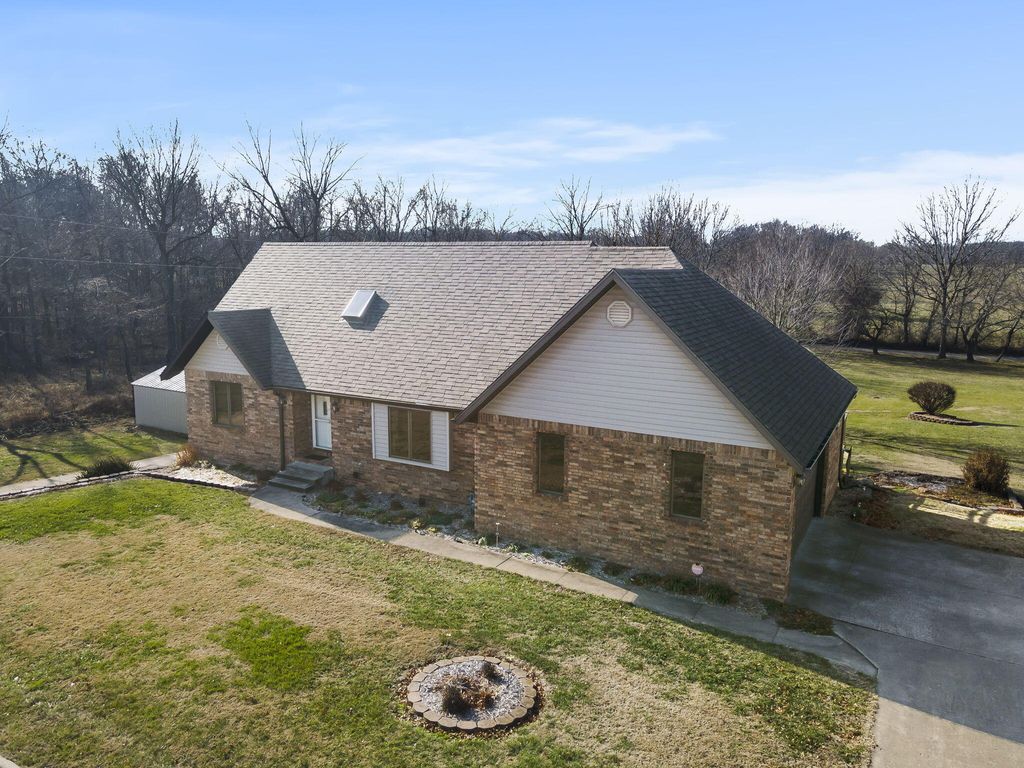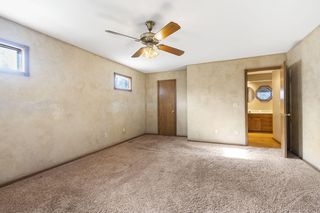


FOR SALE0.81 ACRES
1109 Highland Drive
Aurora, MO 65605
- 4 Beds
- 4 Baths
- 3,300 sqft (on 0.81 acres)
- 4 Beds
- 4 Baths
- 3,300 sqft (on 0.81 acres)
4 Beds
4 Baths
3,300 sqft
(on 0.81 acres)
Local Information
© Google
-- mins to
Commute Destination
Description
Wonderful walk-out basement home nestled at the end of a dead-end street! This property offers 4 beds/3.5 baths, a secluded feel, large lot, John Deere room, and more! Inside, discover a front living room with vaulted ceilings, a charming window seat, and fireplace. The kitchen features hardwood floors, access to the covered back deck, an attached dining room. There is a back room off the kitchen that could be used as a 2nd dining space, laundry area, and powder room. The primary bedroom is a great sized with an attached bathroom. Upstairs are 2 more bedrooms and a full bathroom. Downstairs offers a large finished recreation room w/ space that could be a 4th bedroom, full bathroom, and John Deere room w/garage door. Outside, enjoy a large covered deck with ceiling fans, a side driveway, and 14x16 storage shed. Security system conveys. Quick access to Hwy 60.
Home Highlights
Parking
3 Car Garage
Outdoor
Patio, Deck
A/C
Heating & Cooling
HOA
None
Price/Sqft
$98
Listed
116 days ago
Home Details for 1109 Highland Drive
Active Status |
|---|
MLS Status: Active |
Interior Features |
|---|
Interior Details Basement: Finished,Plumbed,Storage Space,Sump Pump,Walk-Out Access,PartialNumber of Rooms: 2Types of Rooms: Dining Room, Kitchen |
Beds & Baths Number of Bedrooms: 4Number of Bathrooms: 4Number of Bathrooms (full): 3Number of Bathrooms (half): 1 |
Dimensions and Layout Living Area: 3300 Square Feet |
Appliances & Utilities Appliances: Dishwasher, Disposal, Exhaust Fan, Free-Standing Electric Oven, Gas Water Heater, RefrigeratorDishwasherDisposalLaundry: Main Level,W/D HookupRefrigerator |
Heating & Cooling Heating: Central,Fireplace(s),Forced Air,Natural Gas,90+ Furnace RatingHas CoolingAir Conditioning: Attic Fan,Ceiling Fan(s),Central Air,ElectricHas HeatingHeating Fuel: Central |
Fireplace & Spa Fireplace: Blower Fan, Brick, Living RoomHas a Fireplace |
Windows, Doors, Floors & Walls Window: Blinds, Double Pane Windows, Skylight(s)Flooring: Carpet, Hardwood, Laminate, Tile |
Levels, Entrance, & Accessibility Stories: 2Levels: TwoEntry Location: Walk InFloors: Carpet, Hardwood, Laminate, Tile |
Security Security: Smoke Detector(s) |
Exterior Features |
|---|
Exterior Home Features Roof: CompositionPatio / Porch: Covered, Deck, PatioFencing: NoneExterior: Rain GuttersFoundation: Slab |
Parking & Garage Number of Garage Spaces: 3Number of Covered Spaces: 3No CarportHas a GarageHas an Attached GarageParking Spaces: 3Parking: Additional Parking,Driveway,Garage Faces Rear,Garage Faces Side,Parking Spaces,Concrete |
Frontage Road Frontage: City StreetRoad Surface Type: AsphaltNot on Waterfront |
Water & Sewer Sewer: Public SewerWater Body: None |
Finished Area Finished Area (above surface): 2100 Square FeetFinished Area (below surface): 1200 Square Feet |
Days on Market |
|---|
Days on Market: 116 |
Property Information |
|---|
Year Built Year Built: 1990 |
Property Type / Style Property Type: ResidentialProperty Subtype: Single Family Residence |
Building Construction Materials: Vinyl SidingNot a New Construction |
Property Information Parcel Number: 196014001007003015 |
Price & Status |
|---|
Price List Price: $325,000Price Per Sqft: $98 |
Status Change & Dates Possession Timing: Close Of Escrow |
Location |
|---|
Direction & Address City: Aurora |
School Information Elementary School: AuroraJr High / Middle School: AuroraHigh School: Aurora |
Agent Information |
|---|
Listing Agent Listing ID: 60258883 |
Building |
|---|
Building Area Building Area: 3518 Square Feet |
HOA |
|---|
No HOA |
Lot Information |
|---|
Lot Area: 0.81 Acres |
Offer |
|---|
Listing Terms: Cash, Conventional, FHA, USDA Loan, VA Loan |
Compensation |
|---|
Buyer Agency Commission: 3.00Buyer Agency Commission Type: %Sub Agency Commission: 3.00Sub Agency Commission Type: %Transaction Broker Commission: 3.00Transaction Broker Commission Type: % |
Notes The listing broker’s offer of compensation is made only to participants of the MLS where the listing is filed |
Miscellaneous |
|---|
BasementMls Number: 60258883Attic: Partially Floored, Pull Down Stairs |
Last check for updates: about 8 hours ago
Listing courtesy of Adam Graddy, 369
Keller Williams
Source: SOMOMLS, MLS#60258883

Price History for 1109 Highland Drive
| Date | Price | Event | Source |
|---|---|---|---|
| 03/28/2024 | $325,000 | PendingToActive | SOMOMLS #60258883 |
| 03/13/2024 | $325,000 | Pending | SOMOMLS #60258883 |
| 03/03/2024 | $325,000 | PriceChange | SOMOMLS #60258883 |
| 01/04/2024 | $339,500 | Listed For Sale | SOMOMLS #60258883 |
| 12/26/2023 | ListingRemoved | SOMOMLS #60250902 | |
| 10/08/2023 | $339,500 | PriceChange | SOMOMLS #60250902 |
| 09/29/2023 | $347,500 | PriceChange | SOMOMLS #60250902 |
| 08/31/2023 | $355,000 | Listed For Sale | SOMOMLS #60250902 |
| 11/05/2015 | $225,000 | ListingRemoved | Agent Provided |
| 07/23/2015 | $225,000 | PriceChange | Agent Provided |
| 05/24/2014 | $229,000 | Listed For Sale | Agent Provided |
Similar Homes You May Like
Skip to last item
- Coldwell Banker Show-Me Properties, Active
- Coldwell Banker Show-Me Properties, Active
- Southern Missouri Real Estate, LLC, Active
- See more homes for sale inAuroraTake a look
Skip to first item
New Listings near 1109 Highland Drive
Skip to last item
- Coldwell Banker Show-Me Properties, Active
- ReeceNichols - Mount Vernon, Active
- Coldwell Banker Show-Me Properties, Active
- Keller Williams, Active
- Better Homes & Gardens SW Grp, Active
- ReeceNichols - Mount Vernon, Active
- See more homes for sale inAuroraTake a look
Skip to first item
Property Taxes and Assessment
| Year | 2023 |
|---|---|
| Tax | $1,848 |
| Assessment | $36,840 |
Home facts updated by county records
Comparable Sales for 1109 Highland Drive
Address | Distance | Property Type | Sold Price | Sold Date | Bed | Bath | Sqft |
|---|---|---|---|---|---|---|---|
0.27 | Single-Family Home | - | 08/11/23 | 3 | 3 | 2,900 | |
0.41 | Single-Family Home | - | 09/29/23 | 4 | 3 | 3,026 | |
0.39 | Single-Family Home | - | 09/08/23 | 4 | 3 | 4,054 | |
0.05 | Single-Family Home | - | 04/29/24 | 4 | 2 | 1,651 | |
0.08 | Single-Family Home | - | 04/12/24 | 4 | 2 | 1,827 | |
0.38 | Single-Family Home | - | 05/31/23 | 5 | 3 | 3,650 | |
0.16 | Single-Family Home | - | 04/26/24 | 4 | 2 | 1,539 | |
0.31 | Single-Family Home | - | 09/22/23 | 3 | 2 | 2,461 | |
0.56 | Single-Family Home | - | 10/23/23 | 4 | 3 | 1,916 |
What Locals Say about Aurora
- Jlea9072
- Resident
- 3y ago
"it's quiet and conveniences are not far away. Good commuting to Springfield and Joplin. Everyone is friendly and helpful. "
- Baldwinida
- Resident
- 5y ago
"lived for a year now and our family likes it. The people are friendly and it's a quiet place, nice neighborhood with a nice park."
LGBTQ Local Legal Protections
LGBTQ Local Legal Protections
Adam Graddy, Keller Williams

The data relating to real estate for sale on this web page comes in part from the Internet Data Exchange (IDX) of the Southern Missouri Regional MLS, LLC. Real estate listings held by Brokerage firms other than Zillow, Inc. are marked with the IDX logo and detailed information about them includes the name of the listing Brokers. The information being provided is for consumers' personal, noncommercial use and may not be used for any purpose other than to identify prospective properties consumers may be interested in purchasing. The information being provided is not guaranteed, and all information should be verified by the consumer. Any representation that a web site contains all listings shall only mean that the website contains all listing available to the public through the IDX data feed. There may be other properties offered through a REALTOR® that have not been displayed on this site. ©2024 Southern Missouri Regional MLS, LLC. All rights reserved. Click here for more information
The listing broker’s offer of compensation is made only to participants of the MLS where the listing is filed.
The listing broker’s offer of compensation is made only to participants of the MLS where the listing is filed.
1109 Highland Drive, Aurora, MO 65605 is a 4 bedroom, 4 bathroom, 3,300 sqft single-family home built in 1990. This property is currently available for sale and was listed by SOMOMLS on Jan 4, 2024. The MLS # for this home is MLS# 60258883.
