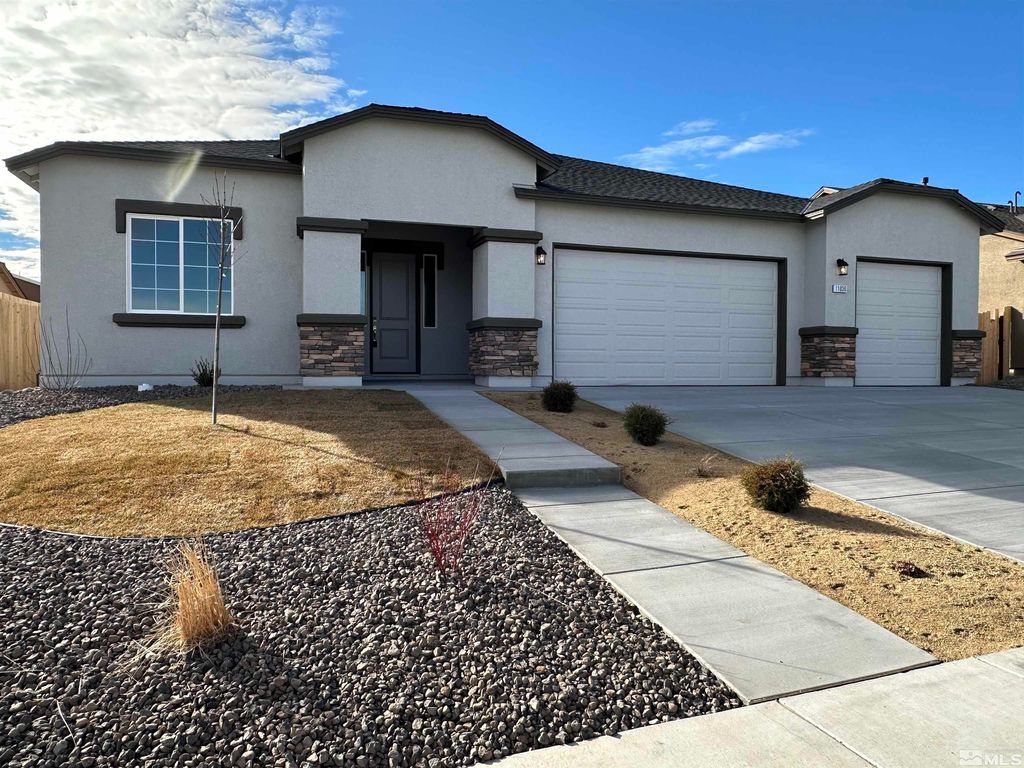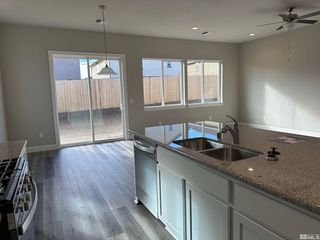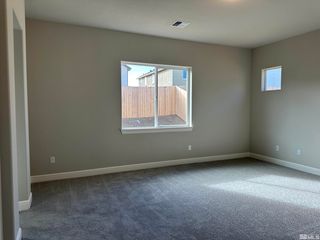


SOLDMAR 25, 2024
11036 Athabasca Way
Reno, NV 89506
Stead- 4 Beds
- 3 Baths
- 2,456 sqft
- 4 Beds
- 3 Baths
- 2,456 sqft
$550,822
Last Sold: Mar 25, 2024
0% below list $552K
$224/sqft
Est. Refi. Payment $3,185/mo*
$550,822
Last Sold: Mar 25, 2024
0% below list $552K
$224/sqft
Est. Refi. Payment $3,185/mo*
4 Beds
3 Baths
2,456 sqft
Homes for Sale Near 11036 Athabasca Way
Skip to last item
Skip to first item
Local Information
© Google
-- mins to
Commute Destination
Description
This property is no longer available to rent or to buy. This description is from March 25, 2024
PICTURE IS/MAY BE A RENDERING AND OR PHOTO OF THE SAME FLOORPLAN AND NOT A PHOTO OF THE ACTUAL HOME.STUNNING, BRAND NEW SINGLE STORY HOME LOCATED IN THE DESERT BREEZE COMMUNITY. THIS 2456 SQ FT HOME OFFERS 4 BEDROOMS, 3 BATHS AND A 3 CAR GARAGE. THIS HOME WAS BUILT TO IMPRESS, FEATURING LUXURY VINYL PLANK, AND CARPETED FLOORING, GRANITE COUNTERTOPS, BIRCH CABINETRY, ROUNDED DRYWALL CORNERS, 10FT CEILINGS, TANKLESS WATER HEATER, TWO-TONE PAINT, RECESSED LIGHTING AND DRAMATIC 8FT INTERIOR DOORS THROUGHOUT. A KITCHEN PERFECT FOR ENTERTAINING WITH A LARGE KITCHEN ISLAND, WHIRLPOOL, STAINLESS STEEL APPLIANCES, AN ABUNDANCE OF CABINETRY, SEPARATE PANTRY AND BREAKFAST NOOK. LARGE GREAT ROOM SEPARATE DINING ROOM WITH LOTS OF WINDOWS AND NATURAL LIGHTING. PRIVATE MASTER SUITE WITH DUAL VANITIES, OVERSIZED SOAKING TUB, SEPARATE WALK IN SHOWER AND A LARGE WALK IN CLOSET. SPACIOUS SECONDARY BEDROOMS, SEPARATE LAUNDRY ROOM WITH CABINETS, COMPLETED FRONT YARD LANDSCAPING AND FULLY FENCED REAR YARD. THIS HOME RESTS UPON A LARGE 0.19 ACRE CORNER LOT WITH BEAUTIFUL MOUNTAIN VIEW WITH ROOM FOR RV STORAGE. NEW HOME CONSTRUCTION – TAXES TO BE DETERMINED
Home Highlights
Parking
3 Car Garage
Outdoor
Yes
A/C
Heating & Cooling
HOA
$39/Monthly
Price/Sqft
$224/sqft
Listed
180+ days ago
Home Details for 11036 Athabasca Way
Active Status |
|---|
MLS Status: SOLD |
Interior Features |
|---|
Interior Details Number of Rooms: 6Types of Rooms: Master Bedroom, Master Bathroom, Dining Room, Family Room, Kitchen, Living Room |
Beds & Baths Number of Bedrooms: 4Number of Bathrooms: 3Number of Bathrooms (full): 3 |
Dimensions and Layout Living Area: 2456 Square Feet |
Appliances & Utilities Utilities: Electricity Connected, Natural Gas Connected, Water Connected, Cable Connected, Phone Connected, Water Meter Installed, Internet Available, Cellular Coverage AvailAppliances: Gas Range - OvenLaundry: Laundry Room,Cabinets |
Heating & Cooling Heating: Natural Gas,Forced AirAir Conditioning: Central Air,Programmable ThermostatHeating Fuel: Natural Gas |
Fireplace & Spa Fireplace: NoneNo Fireplace |
Gas & Electric Has Electric on Property |
Windows, Doors, Floors & Walls Window: Double Pane Windows, Vinyl Frame, Low Emissivity WindowsFlooring: Carpet, LaminateCommon Walls: No Common Walls |
Levels, Entrance, & Accessibility Stories: 1Levels: OneFloors: Carpet, Laminate |
View Has a ViewView: Mountain(s) |
Security Security: Smoke Detector(s) |
Exterior Features |
|---|
Exterior Home Features Roof: Composition ShinglePatio / Porch: NoneFencing: Back Yard, FullFoundation: Concrete Slab |
Parking & Garage Number of Garage Spaces: 3Number of Covered Spaces: 3No CarportHas a GarageHas an Attached GarageParking Spaces: 3Parking: Attached,Garage Door Opener,Opener Control(s) |
Frontage Responsible for Road Maintenance: Public Maintained RoadNot on Waterfront |
Water & Sewer Sewer: Public Sewer |
Farm & Range Not Allowed to Raise Horses |
Surface & Elevation Topography: Gentle |
Property Information |
|---|
Year Built Year Built: 2023 |
Property Type / Style Property Type: ResidentialProperty Subtype: Single Family Residence |
Building Construction Materials: 2x6 Exterior, Stucco, Insulated Walls R-20+, Insulated Foundation |
Property Information Parcel Number: 56208104 |
Price & Status |
|---|
Price List Price: $551,540Price Per Sqft: $224/sqft |
Status Change & Dates Off Market Date: Mon Mar 25 2024Possession Timing: Close Of Escrow |
Location |
|---|
Direction & Address City: RenoCommunity: NV |
School Information Elementary School: Desert HeightsJr High / Middle School: OBrienHigh School: North Valleys |
Community |
|---|
Not Senior Community |
HOA |
|---|
HOA Name: Associa Sierra North 775-334-7445Has an HOAHOA Fee: $39/Monthly |
Lot Information |
|---|
Lot Area: 8276.4 sqft |
Listing Info |
|---|
Special Conditions: Standard |
Offer |
|---|
Listing Terms: Conventional, FHA, VA Loan, Cash, 1031 Exchange |
Energy |
|---|
Energy Efficiency Features: Double Pane Windows, EnergyStar Water Heater, Insulated Walls R-20+, Insulated Foundation, Low E Windows, On Demand Water Heater, Programmable Thermostat |
Compensation |
|---|
Buyer Agency Commission: 10578Buyer Agency Commission Type: $ |
Notes The listing broker’s offer of compensation is made only to participants of the MLS where the listing is filed |
Miscellaneous |
|---|
Mls Number: 230008278 |
Additional Information |
|---|
HOA Amenities: Maintenance |
Last check for updates: about 11 hours ago
Listed by Missy Fite S.170260
Laura Mahan-York
Missy Fite S.170260
Laura Mahan-York
Bought with: Lauri Taylor S.199209, (530) 591-0690, Chase International Carson Val
Source: NNRMLS, MLS#230008278

Price History for 11036 Athabasca Way
| Date | Price | Event | Source |
|---|---|---|---|
| 03/25/2024 | $550,822 | Sold | NNRMLS #230008278 |
| 02/29/2024 | $551,540 | Pending | NNRMLS #230008278 |
| 11/17/2023 | $551,540 | PriceChange | NNRMLS #230008278 |
| 09/11/2023 | $561,540 | PriceChange | NNRMLS #230008278 |
| 07/22/2023 | $554,871 | Listed For Sale | NNRMLS #230008278 |
Property Taxes and Assessment
| Year | 2024 |
|---|---|
| Tax | $2,529 |
| Assessment | $223,864 |
Home facts updated by county records
Comparable Sales for 11036 Athabasca Way
Address | Distance | Property Type | Sold Price | Sold Date | Bed | Bath | Sqft |
|---|---|---|---|---|---|---|---|
0.03 | Single-Family Home | $548,174 | 06/28/23 | 4 | 3 | 2,456 | |
0.04 | Single-Family Home | $545,000 | 09/26/23 | 4 | 3 | 2,456 | |
0.01 | Single-Family Home | $536,736 | 04/03/24 | 4 | 2 | 2,196 | |
0.02 | Single-Family Home | $523,949 | 01/05/24 | 4 | 2 | 2,075 | |
0.09 | Single-Family Home | $560,000 | 04/22/24 | 4 | 3 | 2,866 | |
0.07 | Single-Family Home | $523,000 | 06/09/23 | 4 | 3 | 2,385 | |
0.05 | Single-Family Home | $523,000 | 12/29/23 | 4 | 2 | 2,196 | |
0.11 | Single-Family Home | $489,900 | 08/11/23 | 4 | 3 | 2,037 |
Assigned Schools
These are the assigned schools for 11036 Athabasca Way.
- William O'brien Middle School
- 6-8
- Public
- 864 Students
2/10GreatSchools RatingParent Rating AverageThis is a terrible school. They do not strive to foster a safe learning environment. Fights ensue every day and the teachers cannot gain control of the students nor the classrooms. Students have no respect for the staff. If you call to ask questions the staff is very rude about it and even becomes hostile. They require clear backpacks but it does nothing to help create a safe environment. The school doesn’t want to look bad to the public and they will tell you that if you call to ask why they have the clear backpacks or what their plans are to keep children safe. They are more concerned about people not saying things. The news got ahold of the information. Hopefully this inspires change. The teachers don’t reach out to parents and communication is at an all time low. Kids are faking being sick to stay home for fear of being on campus. I do not recommend this school at all. Would love to see them shut down. Considering getting a lawyer myself. I can and will sue if they do not change things. My kids will all be attending and trust and believe I will be documenting all communication, all incidents and looking for a good attorney to help push them to better their school for the sake of learning students.Parent Review2y ago - Desert Heights Elementary School
- PK-6
- Public
- 472 Students
5/10GreatSchools RatingParent Rating AverageI love desert heights! My son came over from Silverlake where although the teachers and Mrs Dickson at that time as principal cared deeply, he wasn't getting the best education he could there as a special needs child. Mrs. Gray and teachers care greatly and go above and beyond for for each of there students. The principles and staff are wonderful and my son loves going to school again. He has grown by leaps and bounds academically at this school. I am saddened that it has gotten negative reviews due to personal reasons that are petty or because the whole nation uses a core standard for education. This is a wonderful school and they care very much for the pupils here. I have never had my child go to a school where they try so hard and are genuine.Parent Review9y ago - North Valleys High School
- 9-12
- Public
- 2244 Students
2/10GreatSchools RatingParent Rating AverageI had alot of family issues and they never cared about my or others mental health and the counseling is pointless they do not care im not going to point out names but my counselor didn't care at all even when i tried to fill out a cit form so i could go there she pretty much told me i couldn't go there because i wasn't zoned there and just so everyone knows that form is because Im not zoned so she pretty much said she doesn't care to try and help me so I stopped going thereOther Review2y ago - Check out schools near 11036 Athabasca Way.
Check with the applicable school district prior to making a decision based on these schools. Learn more.
What Locals Say about Stead
- Hannahlockhart91949
- Resident
- 2mo ago
"Simple neighborhood - the world is different nowadays so it’s not super neighborly. Not a bad place to live."
- Sandwiches
- Resident
- 1y ago
"Great neighborhood. Highly underrated! Safe, quiet, lovely family homes, 15 minute drive into downtown but groceries, etc are all right here. Great trail access and amazing mountain views. The bad press about the area seems to be old stories from 20 years ago or downtown dwellers with sour grapes."
- Sandwiches
- Resident
- 1y ago
"Highly underrated family neighborhood with beautiful single family homes, mature trees, safe walkable neighborhoods, mountain views in all directions during the day and quiet starry nights. Great access to parks for kids and dogs to play and trails to hike or take your HOV. Good highway access into downtown but all the basics are right here already."
- Trulia User
- Resident
- 2y ago
"There are many families here with children and pets and recreational vehicles. There are also a lot of parks and walking trails! "
- Dennis
- Resident
- 3y ago
"All areas have better and weak areas always remember your children are your responsibility. This is a great place to live ! "
- William F.
- Resident
- 3y ago
"I live here and it’s quiet and nice place I would recommend that others live here too. Nice hiking and parks close by close to Reno downtown"
- Bryounkin
- Resident
- 4y ago
"I live here and we are trying to get out of here. Most of the neighbors are trashy and don’t care about this neighborhood "
- Tiffany D. S.
- Resident
- 4y ago
"There are many families and children. Keep in mind Stead Blvd is a busy highway and parents should always be with children "
- Amanda
- Visitor
- 4y ago
"decent especially if you like more of a suburban feel instead of an urban feel. there are many packets of safe neighborhoods. definitely a place for families."
- Christian A.
- Resident
- 4y ago
"Great neighborhood but definitely need a car to get around unless you don’t mind taking bus which also not a bad way to get around."
- Trulia User
- Resident
- 4y ago
"it's a nice quiet area out of the busiest part of the city. I don't love having to drive into town though. "
- Amanda
- Resident
- 4y ago
"Family and safety are the perks of this area. Love this part of town. Houses are reasonably priced. "
- Curtis M.
- Resident
- 4y ago
"dog park down the road. lots of walking paths for owners to walk their dogs that invlude doo doo bags to pick up after the dogs. friendly atmosphere "
- Debbie D
- Resident
- 5y ago
"I drive 395 south early morning so there is no traffic. I drive home in the early afternoon so the traffic is not bad"
- Seouldiergirl
- Resident
- 5y ago
"My neighborhood is near everything I need from restaurants, grocery stores, gas stations, etc... As well as near major parks, golf courses, & surrounded by beautiful mountains..."
- Trulia User
- Resident
- 5y ago
"be careful with the vehicles, both children and adults, whether it's leaving toys in the street or watching out crossing over the road or playing in the street. this area also has a problem with 18-20 year old groups that smash windows"
- Allyson
- Resident
- 5y ago
"I love the north valleys, they feel safe and homey. They are close enough to town you can get there soon but not too close that you feel like you’re in a big city. Traffic can get a little hectic in winter but other than that, it’s fantastic"
- Jim O.
- Resident
- 5y ago
"Location is low crime but close enough to Reno takes about 15 minutes to get to most places. But we have most everything here including Walmart fast food and most everything we had go into town for."
- Bloodontherizerz
- Resident
- 5y ago
"Not the greatest neighborhood to live in. Police presence would be nice but Reno Police Department does not patrol it regularly."
- Kaitlyn F.
- Resident
- 5y ago
"The community has a large mix of nationalities, and is a wonderful place to raise a family. love it "
- Scott W.
- Resident
- 5y ago
"Quiet area, good people, easy access to the freeway, lots of trees, descent schools, food and stores close by"
LGBTQ Local Legal Protections
LGBTQ Local Legal Protections

IDX information is provided exclusively for personal, non-commercial use, and may not be used for any purpose other than to identify prospective properties consumers may be interested in purchasing. Information is deemed reliable but not guaranteed. The content relating to real estate for sale on this web site comes in part from the Broker Reciprocity/ IDX program of the Northern Nevada Regional Multiple Listing Service°. Real estate listings held by brokerage firms other than Zillow, Inc. are marked with the Broker Reciprocity logo and detailed information about those listings includes the name of the listing brokerage. Any use of the content other than by a search performed by a consumer looking to purchase or rent real estate is prohibited. © 2024 Northern Nevada Regional Multiple Listing Service® MLS. All rights reserved.
The listing broker’s offer of compensation is made only to participants of the MLS where the listing is filed.
The listing broker’s offer of compensation is made only to participants of the MLS where the listing is filed.
Homes for Rent Near 11036 Athabasca Way
Skip to last item
Skip to first item
Off Market Homes Near 11036 Athabasca Way
Skip to last item
- RE/MAX Professionals-Sparks, SOLD
- See more homes for sale inRenoTake a look
Skip to first item
11036 Athabasca Way, Reno, NV 89506 is a 4 bedroom, 3 bathroom, 2,456 sqft single-family home built in 2023. 11036 Athabasca Way is located in Stead, Reno. This property is not currently available for sale. 11036 Athabasca Way was last sold on Mar 25, 2024 for $550,822 (0% lower than the asking price of $551,540). The current Trulia Estimate for 11036 Athabasca Way is $553,000.
