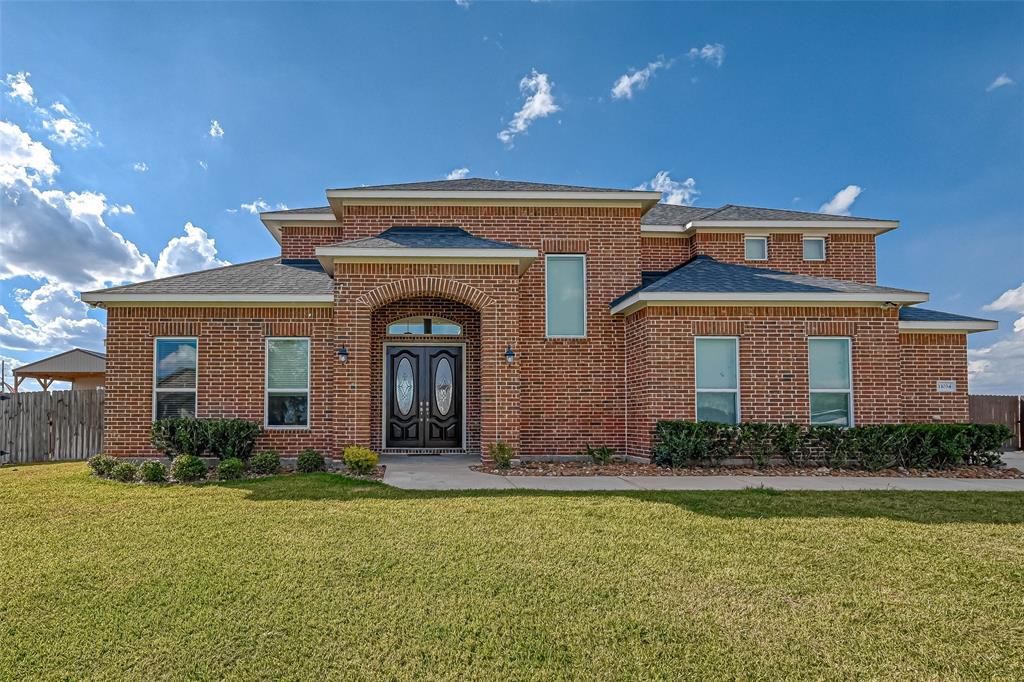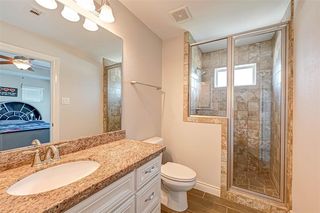


FOR SALE1.06 ACRES
11034 Stallion Dr
Needville, TX 77461
- 5 Beds
- 5 Baths
- 3,397 sqft (on 1.06 acres)
- 5 Beds
- 5 Baths
- 3,397 sqft (on 1.06 acres)
5 Beds
5 Baths
3,397 sqft
(on 1.06 acres)
Local Information
© Google
-- mins to
Commute Destination
Description
Beautiful property Situated on +/- 1.018 Acres, w/POOL, 2 Car Garage & storage shed! Enter to wood-like tile floors w/carpet in bdrms, Luxurious Kitchen w/ample counter/storage space, Granite counters w/Stainless Appliances & breakfast area!! Primary Bedroom is generous in size w/2 spacious walk-in-closets, while Bath is a luxurious oasis w/soaking tub, walk-in shower& dual sinks w/granite counters! Mother-in-law Ensuite is also situated downstairs with Standing Shower. Gameroom upstairs, Additionally, 3 generously sized bdrms, ensuring everyone has their own private space! Patio is oversized while backyard is spacious for recreational activities with luxurious in-ground pool with waterfall! Pool is gated for little ones! Property is fully fenced with extended gate entry to backyard and storage building. This home is ready for you and your family to lounge under the Texas sky! Zoned to Needville ISD, this home is ready for creating your memories today!
Home Highlights
Parking
2 Car Garage
Outdoor
Pool
A/C
Heating & Cooling
HOA
$54/Monthly
Price/Sqft
$168
Listed
52 days ago
Home Details for 11034 Stallion Dr
Interior Features |
|---|
Interior Details Number of Rooms: 11Types of Rooms: Kitchen |
Beds & Baths Number of Bedrooms: 5Number of Bathrooms: 5Number of Bathrooms (full): 4Number of Bathrooms (half): 1 |
Dimensions and Layout Living Area: 3397 Square Feet |
Appliances & Utilities Appliances: Electric Oven, Electric Range, Dishwasher, Disposal, MicrowaveDishwasherDisposalLaundry: Electric Dryer Hookup,Washer HookupMicrowave |
Heating & Cooling Heating: ElectricHas CoolingAir Conditioning: Electric,Ceiling Fan(s)Has HeatingHeating Fuel: Electric |
Fireplace & Spa Number of Fireplaces: 1Fireplace: Wood BurningHas a Fireplace |
Windows, Doors, Floors & Walls Flooring: Carpet, Tile |
Levels, Entrance, & Accessibility Stories: 2Floors: Carpet, Tile |
View No View |
Security Security: Fire Alarm |
Exterior Features |
|---|
Exterior Home Features Roof: CompositionFoundation: SlabHas a Private Pool |
Parking & Garage Number of Garage Spaces: 2Number of Covered Spaces: 2No CarportHas a GarageHas an Attached GarageParking Spaces: 2Parking: Attached |
Pool Pool: Gunite, In GroundPool |
Frontage Road Surface Type: Concrete |
Water & Sewer Sewer: Septic Tank |
Days on Market |
|---|
Days on Market: 52 |
Property Information |
|---|
Year Built Year Built: 2018 |
Property Type / Style Property Type: ResidentialProperty Subtype: Single Family ResidenceStructure Type: Free StandingArchitecture: Traditional |
Building Construction Materials: Brick, Vinyl Siding, Insulation - Blown FiberglassNot a New Construction |
Property Information Not Included in Sale: TbdParcel Number: 4153000030090906 |
Price & Status |
|---|
Price List Price: $569,000Price Per Sqft: $168 |
Active Status |
|---|
MLS Status: Active |
Media |
|---|
Virtual Tour (branded)See Virtual Tour: goodkarrot.com/Videos/2023/September/11034%20Stallion%20Dr.html |
Location |
|---|
Direction & Address City: NeedvilleCommunity: Horseshoe Estates |
School Information Elementary School: Needville Elementary SchoolElementary School District: 38 - NeedvilleJr High / Middle School: Needville Junior High SchoolJr High / Middle School District: 38 - NeedvilleHigh School: Needville High SchoolHigh School District: 38 - Needville |
Agent Information |
|---|
Listing Agent Listing ID: 45904898 |
Building |
|---|
Building Area Building Area: 3397 Square Feet |
Community |
|---|
Not Senior Community |
HOA |
|---|
HOA Name: Horseshoe Estates HOAHOA Phone: 832-418-9390Has an HOAHOA Fee: $650/Annually |
Lot Information |
|---|
Lot Area: 1.0564 Acres |
Offer |
|---|
Listing Agreement Type: Exclusive Right to Sell/LeaseListing Terms: Cash, Conventional, FHA, VA Loan |
Energy |
|---|
Energy Efficiency Features: Attic Vents, Thermostat, HVAC>13 SEER |
Compensation |
|---|
Buyer Agency Commission: 3Buyer Agency Commission Type: %Sub Agency Commission: 0Sub Agency Commission Type: % |
Notes The listing broker’s offer of compensation is made only to participants of the MLS where the listing is filed |
Miscellaneous |
|---|
Mls Number: 45904898 |
Last check for updates: about 8 hours ago
Listing courtesy of Amber Morris TREC #0613258, (979) 943-1493
RE/MAX Opportunities
Source: HAR, MLS#45904898

Price History for 11034 Stallion Dr
| Date | Price | Event | Source |
|---|---|---|---|
| 01/05/2024 | $569,000 | Listed For Sale | HAR #45904898 |
| 01/04/2024 | ListingRemoved | HAR #9001916 | |
| 10/16/2023 | $579,000 | PriceChange | HAR #9001916 |
| 09/08/2023 | $599,000 | Listed For Sale | HAR #9001916 |
Similar Homes You May Like
Skip to last item
- REALM Real Estate Professionals - Sugar Land
- Walzel Properties - Corporate Office
- Walzel Properties - Corporate Office
- Keller Williams Realty Metropolitan
- See more homes for sale inNeedvilleTake a look
Skip to first item
New Listings near 11034 Stallion Dr
Skip to last item
Skip to first item
Property Taxes and Assessment
| Year | 2022 |
|---|---|
| Tax | $7,310 |
| Assessment | $555,480 |
Home facts updated by county records
Comparable Sales for 11034 Stallion Dr
Address | Distance | Property Type | Sold Price | Sold Date | Bed | Bath | Sqft |
|---|---|---|---|---|---|---|---|
2.93 | Single-Family Home | - | 05/12/23 | 3 | 2 | 1,659 |
What Locals Say about Needville
- Michelle
- Prev. Resident
- 4y ago
"everyone is for the most part friendly and helpful. the neighborhood isn't so busy that you fear for your safety when you go walking."
- Ashley V.
- Resident
- 5y ago
"a lot of people just let them run loose. There are no leash laws and it’s kind of sad. If they are not running loose they are chained up outside. Not all, but a lot more than I’ve ever seen. "
- Kellie V.
- Resident
- 5y ago
"It’s very friendly. Neighbors help neighbors. Take care of each others dogs and what not. Small community where everyone knows everyone "
- Sam S.
- Resident
- 5y ago
"I’ve lived here most of my life and love it. It’s a great place to raise a family. The school system is top notch "
LGBTQ Local Legal Protections
LGBTQ Local Legal Protections
Amber Morris, RE/MAX Opportunities

Copyright 2024, Houston REALTORS® Information Service, Inc.
The information provided is exclusively for consumers’ personal, non-commercial use, and may not be used for any purpose other than to identify prospective properties consumers may be interested in purchasing.
Information is deemed reliable but not guaranteed.
The listing broker’s offer of compensation is made only to participants of the MLS where the listing is filed.
The listing broker’s offer of compensation is made only to participants of the MLS where the listing is filed.
11034 Stallion Dr, Needville, TX 77461 is a 5 bedroom, 5 bathroom, 3,397 sqft single-family home built in 2018. This property is currently available for sale and was listed by HAR on Mar 7, 2024. The MLS # for this home is MLS# 45904898.
