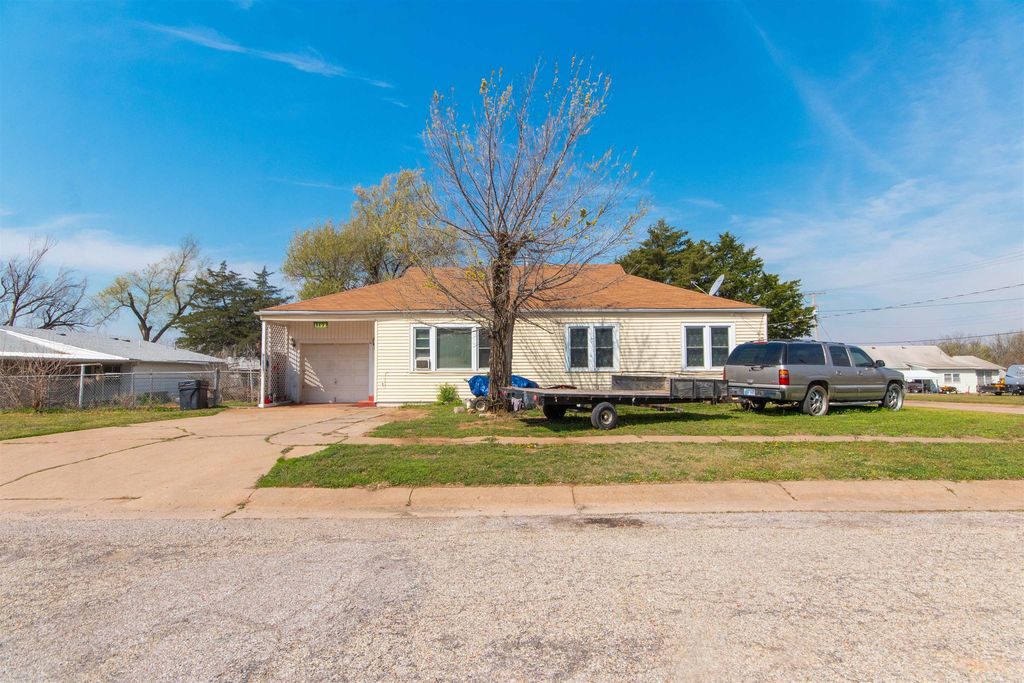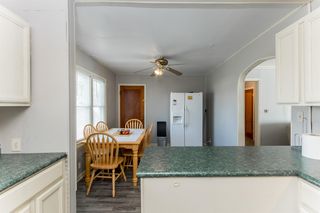


FOR SALE
1102 S G St
Wellington, KS 67152
- 3 Beds
- 1 Bath
- 1,280 sqft
- 3 Beds
- 1 Bath
- 1,280 sqft
3 Beds
1 Bath
1,280 sqft
Local Information
© Google
-- mins to
Commute Destination
Description
Recently-remodeled corner lot home in Wellington! This cozy single family home boasts 3 beds, 1 bath, a deep single car garage, and a 1,280 sq ft interior nestled on an 0.18 acre corner lot. Welcome yourself inside to this traditional floor plan with a nice open living space that flows into the kitchen and dining area through an arched entryway. The bedrooms are located down the hall, providing peace and quiet away from the busier zones of the home. The efficient kitchen provides all appliances needed, as well as a breakfast bar to enjoy your mornings. There is ample seating space in the dining area for your future guests. The owner has thoughtfully made several recent upgrades including new flooring, interior paint, 2 new windows in the living room and first bedroom, and a modern, updated full hall bathroom. The garage provides a workbench and presents additional storage space, as well as the laundry hookups. The backyard is secured by a chain link fence, a shed and offers a place for an improved fire pit. Live in a quiet part of town just blocks away from local commercial establishments. Enjoy an easy commute with the home’s proximity to Route 81. Take a tour of this beautiful home. Call to schedule a showing with our agent today!
Home Highlights
Parking
Garage
Outdoor
No Info
A/C
Heating & Cooling
HOA
No HOA Fee
Price/Sqft
$86
Listed
21 days ago
Home Details for 1102 S G St
Interior Features |
|---|
Interior Details Basement: CellarNumber of Rooms: 6Types of Rooms: Bedroom, Master Bedroom, Living Room, Kitchen, Dining Room |
Beds & Baths Number of Bedrooms: 3Number of Bathrooms: 1Number of Bathrooms (full): 1 |
Dimensions and Layout Living Area: 1280 Square Feet |
Appliances & Utilities Utilities: PublicAppliances: Dishwasher, Microwave, Refrigerator, Range/OvenDishwasherLaundry: 220 equipment,In GarageMicrowaveRefrigerator |
Heating & Cooling Heating: Forced Air,Natural GasHas CoolingAir Conditioning: Central Air,ElectricHas HeatingHeating Fuel: Forced Air |
Fireplace & Spa No Fireplace |
Gas & Electric Gas: Gas |
Levels, Entrance, & Accessibility Stories: 1Levels: One |
Exterior Features |
|---|
Exterior Home Features Roof: CompositionFencing: Chain Link |
Parking & Garage Number of Garage Spaces: 1Number of Covered Spaces: 1Has a GarageParking Spaces: 1Parking: Attached |
Frontage Road Surface Type: Paved |
Finished Area Finished Area (above surface): 1280 Square Feet |
Days on Market |
|---|
Days on Market: 21 |
Property Information |
|---|
Year Built Year Built: 1952 |
Property Type / Style Property Type: ResidentialProperty Subtype: Single Family Onsite BuiltArchitecture: Traditional |
Building Construction Materials: Frame, Vinyl/Aluminum |
Property Information Parcel Number: 0961562302027001.000 |
Price & Status |
|---|
Price List Price: $110,000Price Per Sqft: $86 |
Active Status |
|---|
MLS Status: Active |
Location |
|---|
Direction & Address City: WellingtonCommunity: MYERS |
School Information Elementary School: LincolnJr High / Middle School: WellingtonHigh School: WellingtonHigh School District: Wellington School District (USD 353) |
Agent Information |
|---|
Listing Agent Listing ID: 637483 |
HOA |
|---|
No HOA |
Lot Information |
|---|
Lot Area: 7840.8 sqft |
Compensation |
|---|
Buyer Agency Commission: 3%Buyer Agency Commission Type: %Sub Agency Commission: 0%Sub Agency Commission Type: %Transaction Broker Commission: 3%Transaction Broker Commission Type: % |
Notes The listing broker’s offer of compensation is made only to participants of the MLS where the listing is filed |
Business |
|---|
Business Information Ownership: Individual |
Miscellaneous |
|---|
Mls Number: 637483 |
Additional Information |
|---|
Mlg Can ViewMlg Can Use: IDX |
Last check for updates: about 18 hours ago
Listing courtesy of Josh Roy, (316) 665-6799
Keller Williams Hometown Partners
Breana Thimmesch, (316) 816-1996
Keller Williams Hometown Partners
Source: SCKMLS, MLS#637483
Similar Homes You May Like
Skip to last item
- Jarod Gillenwater, Elite Real Estate Experts
- Jeremy Wiens, Keller Williams Signature Partners, LLC
- See more homes for sale inWellingtonTake a look
Skip to first item
New Listings near 1102 S G St
Skip to last item
- Jarod Gillenwater, Elite Real Estate Experts
- Jeremy Wiens, Keller Williams Signature Partners, LLC
- See more homes for sale inWellingtonTake a look
Skip to first item
Property Taxes and Assessment
| Year | 2023 |
|---|---|
| Tax | |
| Assessment | $35,720 |
Home facts updated by county records
Comparable Sales for 1102 S G St
Address | Distance | Property Type | Sold Price | Sold Date | Bed | Bath | Sqft |
|---|---|---|---|---|---|---|---|
0.18 | Single-Family Home | - | 12/01/23 | 3 | 1 | 1,190 | |
0.32 | Single-Family Home | - | 07/13/23 | 3 | 1 | 1,200 | |
0.33 | Single-Family Home | - | 09/12/23 | 3 | 1 | 1,318 | |
0.23 | Single-Family Home | - | 02/09/24 | 2 | 1 | 1,066 | |
0.27 | Single-Family Home | - | 03/11/24 | 3 | 1 | 1,326 | |
0.31 | Single-Family Home | - | 05/01/23 | 2 | 1 | 1,086 | |
0.34 | Single-Family Home | - | 04/04/24 | 4 | 1 | 1,462 | |
0.28 | Single-Family Home | - | 06/30/23 | 2 | 1 | 840 | |
0.39 | Single-Family Home | - | 07/10/23 | 2 | 1 | 1,158 |
What Locals Say about Wellington
- Tlcwillett
- Resident
- 4y ago
"You have to drive 45 minutes to an hour to find work. No good jobs here. The only jobs here pay minimum wage at best. "
- Christiana A.
- Resident
- 5y ago
"Great neighborhood I’ve loved here 5 years and in that time there’s been hardly any incidents, the neighbors are friendly but very quiet however If you don’t like animals it’s not the place for you."
- Julie W.
- 10y ago
"We lived in this area for 30 years and it is a great place to raise kids and be part of a community."
LGBTQ Local Legal Protections
LGBTQ Local Legal Protections
Josh Roy, Keller Williams Hometown Partners
IDX information is provided exclusively for personal, non-commercial use, and may not be used for any purpose other than to identify prospective properties consumers may be interested in purchasing. This information is not verified for authenticity or accuracy, is not guaranteed and may not reflect all real estate activity in the market. © 1993-2024 South Central Kansas Multiple Listing Service, Inc. All rights reserved.
The listing broker’s offer of compensation is made only to participants of the MLS where the listing is filed.
The listing broker’s offer of compensation is made only to participants of the MLS where the listing is filed.
1102 S G St, Wellington, KS 67152 is a 3 bedroom, 1 bathroom, 1,280 sqft single-family home built in 1952. This property is currently available for sale and was listed by SCKMLS on Apr 8, 2024. The MLS # for this home is MLS# 637483.
