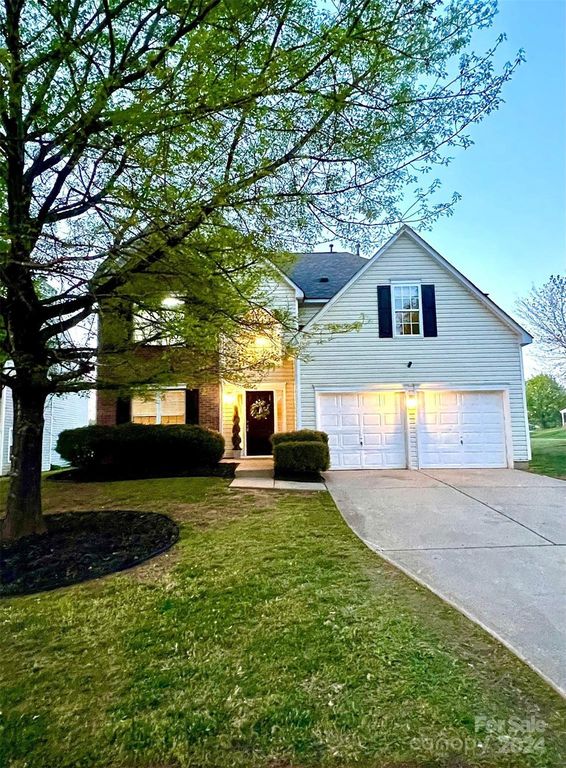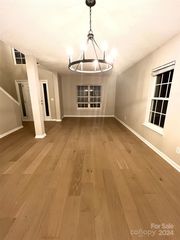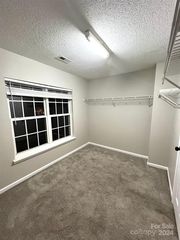


FOR SALE
11019 Palestrina Rd
Charlotte, NC 28215
Brawley Farms- 4 Beds
- 3 Baths
- 2,354 sqft
- 4 Beds
- 3 Baths
- 2,354 sqft
4 Beds
3 Baths
2,354 sqft
Local Information
© Google
-- mins to
Commute Destination
Description
Beautiful 2 story, 3 bedroom plus bed/bonus room, 2.5 bathroom, 2 car garage single family home in Brawley Farms neighborhood. Renovated and updated! Brand new kitchen quartz countertops with new faucet, white cabinets, stainless steel appliances, and light fixtures. All rooms and baseboards newly painted. Brand new Tustin Grove Oak engineered hardwoods on main floor. New luxury vinyl plank in upstairs bathrooms and laundry room. All bathrooms new vanities, mirrors, lights, hardware, fans and elongated toilets. New roof installed March 2024 - 30 year warranty New window glass and seals April 2024 - 10 year warranty New doorknobs/hinges and locks, new lighting fixtures in entire house. Goodman AC and Bradford-White gas water heater installed 2018, remaining factory warranties. Front yard new landscaping, huge and flat backyard with patio. Please contact to schedule a viewing or with any questions. Thank you for your interest! Don’t miss your chance to own this exceptional property.
Home Highlights
Parking
2 Car Garage
Outdoor
No Info
A/C
Heating & Cooling
HOA
$34/Monthly
Price/Sqft
$182
Listed
15 days ago
Home Details for 11019 Palestrina Rd
Active Status |
|---|
MLS Status: Active |
Interior Features |
|---|
Interior Details Number of Rooms: 9Types of Rooms: Family Room, Primary Bedroom, Bedroom S, Bed Bonus, Breakfast, Kitchen, Living Room, Dining Room |
Beds & Baths Number of Bedrooms: 4Number of Bathrooms: 3Number of Bathrooms (full): 2Number of Bathrooms (half): 1 |
Dimensions and Layout Living Area: 2354 Square Feet |
Appliances & Utilities Appliances: Dishwasher, Disposal, Electric Oven, Gas Water Heater, Microwave, RefrigeratorDishwasherDisposalLaundry: Upper LevelMicrowaveRefrigerator |
Heating & Cooling Heating: CentralHas CoolingAir Conditioning: Central AirHas HeatingHeating Fuel: Central |
Fireplace & Spa Fireplace: Family Room |
Windows, Doors, Floors & Walls Flooring: Carpet, Hardwood, Vinyl |
Levels, Entrance, & Accessibility Floors: Carpet, Hardwood, Vinyl |
View No View |
Exterior Features |
|---|
Exterior Home Features Roof: ShingleFoundation: Slab |
Parking & Garage Number of Garage Spaces: 2Number of Covered Spaces: 2No CarportHas a GarageHas an Attached GarageParking Spaces: 2Parking: Attached Garage,Garage on Main Level |
Pool Pool: Outdoor Community Pool |
Frontage Responsible for Road Maintenance: Other - See RemarksRoad Surface Type: Concrete |
Water & Sewer Sewer: Public Sewer |
Surface & Elevation Elevation Units: Feet |
Finished Area Finished Area (above surface): 2354 |
Days on Market |
|---|
Days on Market: 15 |
Property Information |
|---|
Year Built Year Built: 2002 |
Property Type / Style Property Type: ResidentialProperty Subtype: Single Family ResidenceArchitecture: Traditional |
Building Construction Materials: Brick Partial, VinylNot a New Construction |
Property Information Parcel Number: 11102365 |
Price & Status |
|---|
Price List Price: $429,000Price Per Sqft: $182 |
Location |
|---|
Direction & Address City: CharlotteCommunity: Brawley Farms |
School Information Elementary School: UnspecifiedJr High / Middle School: UnspecifiedHigh School: Unspecified |
Agent Information |
|---|
Listing Agent Listing ID: 4129042 |
Building |
|---|
Building Area Building Area: 2354 Square Feet |
Community |
|---|
Community Features: Clubhouse, Playground |
HOA |
|---|
Has an HOAHOA Fee: $34/Monthly |
Lot Information |
|---|
Lot Area: 0.18 acres |
Listing Info |
|---|
Special Conditions: Standard |
Compensation |
|---|
Buyer Agency Commission: 1.5Buyer Agency Commission Type: %Sub Agency Commission: 0Sub Agency Commission Type: % |
Notes The listing broker’s offer of compensation is made only to participants of the MLS where the listing is filed |
Miscellaneous |
|---|
Mls Number: 4129042Attic: Pull Down StairsAttribution Contact: service@selectpremiumprop.com |
Additional Information |
|---|
ClubhousePlaygroundMlg Can ViewMlg Can Use: IDX |
Last check for updates: about 6 hours ago
Listing Provided by: Stephanie Smith
Select Premium Properties Inc
Source: Canopy MLS as distributed by MLS GRID, MLS#4129042

Price History for 11019 Palestrina Rd
| Date | Price | Event | Source |
|---|---|---|---|
| 04/14/2024 | $429,000 | Listed For Sale | Canopy MLS as distributed by MLS GRID #4129042 |
| 01/30/2012 | $95,000 | Sold | Canopy MLS as distributed by MLS GRID #965527 |
| 05/19/2011 | $100,000 | PriceChange | Agent Provided |
| 03/31/2011 | $110,000 | Listed For Sale | Agent Provided |
| 02/06/2011 | $110,000 | ListingRemoved | Agent Provided |
| 11/29/2010 | $110,000 | Listed For Sale | Agent Provided |
| 09/24/2010 | $110,000 | ListingRemoved | Agent Provided |
| 08/21/2010 | $110,000 | PriceChange | Agent Provided |
| 08/07/2010 | $120,000 | Listed For Sale | Agent Provided |
| 06/26/2007 | $133,875 | Sold | N/A |
| 03/11/2003 | $184,500 | Sold | N/A |
Similar Homes You May Like
Skip to last item
Skip to first item
New Listings near 11019 Palestrina Rd
Skip to last item
- EXP Realty LLC Ballantyne
- See more homes for sale inCharlotteTake a look
Skip to first item
Property Taxes and Assessment
| Year | 2023 |
|---|---|
| Tax | |
| Assessment | $337,300 |
Home facts updated by county records
Comparable Sales for 11019 Palestrina Rd
Address | Distance | Property Type | Sold Price | Sold Date | Bed | Bath | Sqft |
|---|---|---|---|---|---|---|---|
0.24 | Single-Family Home | $372,000 | 12/01/23 | 4 | 3 | 2,002 | |
0.21 | Single-Family Home | $375,000 | 03/28/24 | 4 | 3 | 2,094 | |
0.37 | Single-Family Home | $354,000 | 05/22/23 | 4 | 3 | 2,014 | |
0.33 | Single-Family Home | $327,000 | 08/18/23 | 3 | 3 | 2,020 | |
0.41 | Single-Family Home | $282,285 | 08/14/23 | 4 | 3 | 1,680 | |
0.45 | Single-Family Home | $413,123 | 02/15/24 | 4 | 3 | 2,644 | |
0.38 | Single-Family Home | $417,500 | 03/13/24 | 5 | 3 | 2,536 |
LGBTQ Local Legal Protections
LGBTQ Local Legal Protections
Stephanie Smith, Select Premium Properties Inc

Based on information submitted to the MLS GRID as of 2024-01-24 10:55:15 PST. All data is obtained from various sources and may not have been verified by broker or MLS GRID. Supplied Open House Information is subject to change without notice. All information should be independently reviewed and verified for accuracy. Properties may or may not be listed by the office/agent presenting the information. Some IDX listings have been excluded from this website. Click here for more information
The Listing Brokerage’s offer of compensation is made only to participants of the MLS where the listing is filed and to participants of an MLS subject to a data-access agreement with Canopy MLS.
The Listing Brokerage’s offer of compensation is made only to participants of the MLS where the listing is filed and to participants of an MLS subject to a data-access agreement with Canopy MLS.
11019 Palestrina Rd, Charlotte, NC 28215 is a 4 bedroom, 3 bathroom, 2,354 sqft single-family home built in 2002. 11019 Palestrina Rd is located in Brawley Farms, Charlotte. This property is currently available for sale and was listed by Canopy MLS as distributed by MLS GRID on Apr 14, 2024. The MLS # for this home is MLS# 4129042.
