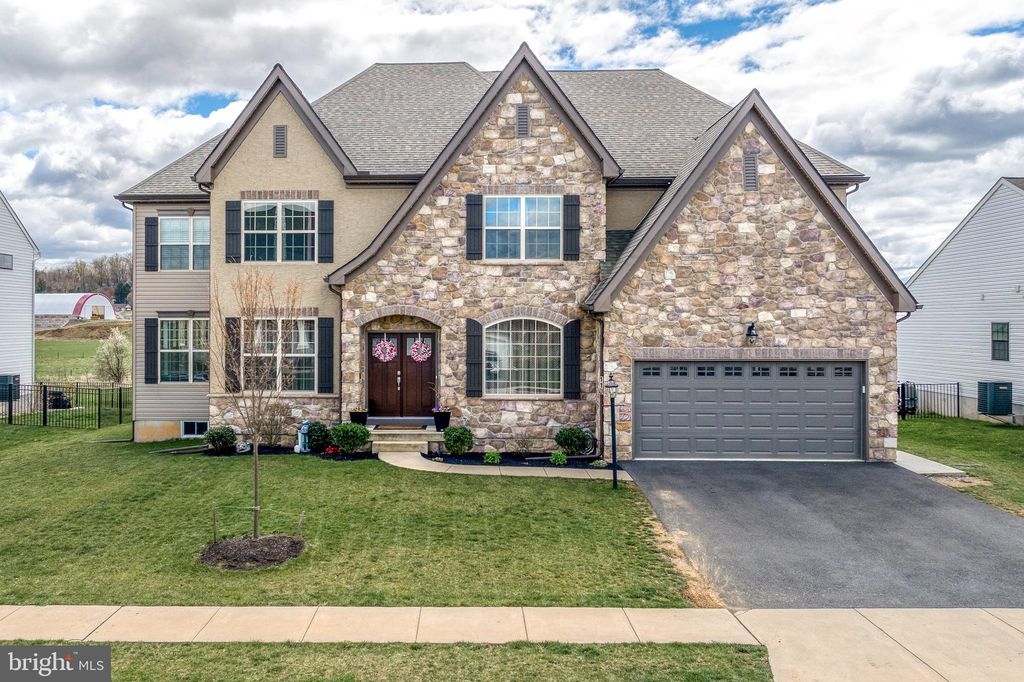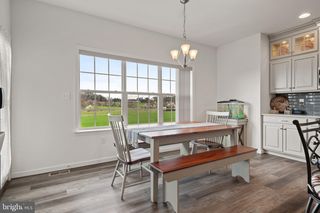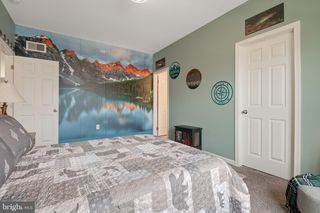


FOR SALE 0.25 ACRES
0.25 ACRES
3D VIEW
110 Wayland Dr
Landisville, PA 17538
- 5 Beds
- 6 Baths
- 5,678 sqft (on 0.25 acres)
- 5 Beds
- 6 Baths
- 5,678 sqft (on 0.25 acres)
5 Beds
6 Baths
5,678 sqft
(on 0.25 acres)
Local Information
© Google
-- mins to
Commute Destination
Description
This stunning Tudor-style home, built in 2020, offers an oasis of luxury and beauty. Step through the double front doors and take a deep breath—you’re home now. The beautiful floors, sweeping staircase, and swaths of morning sunlight through the windows set the entryway aglow. The clean lines and unique architectural details create a welcoming and captivating first impression. To the right is the dining room, resting beneath a tray ceiling and soft, in-set lighting. Easily access the kitchen past the curved grand-staircase or through the butler’s pantry with walk-in storage, making hosting effortless. Store appliances, wine, dinnerware, or stemware in this breezy pantry, cutting your hosting efforts in half and doubling the time you spend with those you love. The kitchen is as elegant as the dining room. Ceiling-high cabinetry, gas-power range, newly tiled backsplash, and island with seating for 6 creates the ideal gathering place. A breakfast nook overlooks the back garden, where you can sip your morning coffee and watch the sun rise over Landisville. The kitchen opens to a family room of dreams. Two-story vaulted ceiling, stone fireplace, and expansive windows invites you to get cozy and settle in. Beyond the family room is a sunroom with capacious windows and climate control. Also on the first floor is a guest suite. Make each guest comfortable with plush carpet, full bathroom, and walk-in closet. An additional walk-in closet, mud room, half-bath, and access to the 2-car garage complete the first floor, providing storage and convenience for everyone. Access the second floor by the grand staircase or use the secondary stairway just off the kitchen. The owner’s suite nestles along the back of the home, giving you a quiet escape from the world. As part of the suite, you’ll find 2 walk-in closets, expansive countertops, beautiful cabinetry, deep soaking tub, walk-in shower, and ambient lighting. Also on the second floor are 3 additional bedrooms, 2 additional full bathrooms, a home office that could also be a 6th bedroom, and a complete laundry room. Each room is unique, warm, and comfortable for all who call this space “home.” The upstairs hall overlooks the downstairs family room and proffers a panoramic view of the back deck and yard. The finished basement, with a half-bath, can be a second family room, game room, or home theater. This basement area provides nearly 1,000 square feet of additional living and over 1,000 sq ft of storage space. Numerous upgrades have been added to this home, including a back deck, water softener, radon mitigation system, motorized blinds, and Gemstone permanent lighting—all of which takes this home from comfortable to luxurious. Situated in Landisville, this home offers easy access to an active social scene, with restaurants, shopping, theaters, and leisure activities, as well as walking distance to Hempfield Schools K-12. Yet, when you’re looking for a safe haven, it also gives you an escape from the whorl and noise of a busy world. Come visit Wayland Drive and make Landisville your new home.
Home Highlights
Parking
2 Car Garage
Outdoor
Porch, Deck
A/C
Heating & Cooling
HOA
$40/Monthly
Price/Sqft
$167
Listed
24 days ago
Home Details for 110 Wayland Dr
Interior Features |
|---|
Interior Details Basement: Full,Heated,Improved,Interior Entry,Partially Finished,Space For Rooms,Windows,Poured Concrete,Active Radon MitigationNumber of Rooms: 19Types of Rooms: Basement |
Beds & Baths Number of Bedrooms: 5Main Level Bedrooms: 1Number of Bathrooms: 6Number of Bathrooms (full): 4Number of Bathrooms (half): 2Number of Bathrooms (main level): 2 |
Dimensions and Layout Living Area: 5678 Square Feet |
Appliances & Utilities Utilities: Electricity Available, Natural Gas Available, Sewer Available, Water AvailableAppliances: Built-In Range, Built-In Microwave, Dishwasher, Dryer, Oven/Range - Gas, Stainless Steel Appliance(s), Refrigerator, Washer, Water Heater - High-Efficiency, Electric Water HeaterDishwasherDryerLaundry: Upper LevelRefrigeratorWasher |
Heating & Cooling Heating: Forced Air,Natural GasHas CoolingAir Conditioning: Central A/C,ElectricHas HeatingHeating Fuel: Forced Air |
Fireplace & Spa Number of Fireplaces: 1Fireplace: Gas/Propane, StoneHas a Fireplace |
Gas & Electric Electric: 200+ Amp Service |
Windows, Doors, Floors & Walls Window: Double Hung, Energy Efficient, Insulated Windows, ScreensDoor: Double Entry, InsulatedFlooring: Hardwood, Laminate Plank, Carpet, Tile/Brick |
Levels, Entrance, & Accessibility Stories: 2Levels: TwoAccessibility: Accessible DoorsFloors: Hardwood, Laminate Plank, Carpet, Tile Brick |
View View: Garden, Pasture, Street |
Exterior Features |
|---|
Exterior Home Features Roof: AsphaltPatio / Porch: Deck, Porch, RoofOther Structures: Above Grade, Below GradeExterior: Lighting, SidewalksFoundation: Concrete PerimeterNo Private Pool |
Parking & Garage Number of Garage Spaces: 2Number of Covered Spaces: 2Open Parking Spaces: 2Other Parking: Garage Sqft: 464No CarportHas a GarageHas an Attached GarageHas Open ParkingParking Spaces: 4Parking: Garage Door Opener,Garage Faces Front,Inside Entrance,Paved Driveway,Attached Garage,Driveway |
Pool Pool: None |
Frontage Road Surface Type: PavedNot on Waterfront |
Water & Sewer Sewer: Public Sewer |
Finished Area Finished Area (above surface): 4737 Square FeetFinished Area (below surface): 941 Square Feet |
Days on Market |
|---|
Days on Market: 24 |
Property Information |
|---|
Year Built Year Built: 2020 |
Property Type / Style Property Type: ResidentialProperty Subtype: Single Family ResidenceStructure Type: DetachedArchitecture: Colonial |
Building Construction Materials: Stone, Vinyl Siding, StuccoNot a New ConstructionNo Additional Parcels |
Property Information Condition: Excellent, Very GoodIncluded in Sale: Refrigerator, Washer And Dryer, Ring CameraParcel Number: 2904713300000 |
Price & Status |
|---|
Price List Price: $949,900Price Per Sqft: $167 |
Status Change & Dates Possession Timing: Close Of Escrow |
Active Status |
|---|
MLS Status: ACTIVE |
Media |
|---|
Location |
|---|
Direction & Address City: LandisvilleCommunity: None Available |
School Information Elementary School: LandisvilleElementary School District: HempfieldJr High / Middle School: HempfieldJr High / Middle School District: HempfieldHigh School: Hempfield SeniorHigh School District: Hempfield |
Agent Information |
|---|
Listing Agent Listing ID: PALA2049092 |
Building |
|---|
Building Details Builder Model: Devonshire ManorBuilder Name: Keystone Custom Homes |
Community |
|---|
Not Senior Community |
HOA |
|---|
HOA Name: Hampton HeathHas an HOAHOA Fee: $120/Quarterly |
Lot Information |
|---|
Lot Area: 10890 sqft |
Listing Info |
|---|
Special Conditions: Standard |
Offer |
|---|
Listing Agreement Type: Exclusive Right To SellListing Terms: Cash, Conventional, VA Loan |
Compensation |
|---|
Buyer Agency Commission: 3Buyer Agency Commission Type: %Sub Agency Commission: 0Sub Agency Commission Type: %Transaction Broker Commission: 0Transaction Broker Commission Type: % |
Notes The listing broker’s offer of compensation is made only to participants of the MLS where the listing is filed |
Business |
|---|
Business Information Ownership: Fee Simple |
Miscellaneous |
|---|
BasementMls Number: PALA2049092Municipality: EAST HEMPFIELD TWP |
Last check for updates: about 9 hours ago
Listing courtesy of Amy Beachy, (717) 606-8254
Coldwell Banker Realty, (717) 735-8400
Source: Bright MLS, MLS#PALA2049092

Price History for 110 Wayland Dr
| Date | Price | Event | Source |
|---|---|---|---|
| 04/17/2024 | $949,900 | PriceChange | Bright MLS #PALA2049092 |
| 04/06/2024 | $975,000 | Listed For Sale | Bright MLS #PALA2049092 |
| 09/14/2020 | $699,470 | Sold | N/A |
| 05/15/2020 | $131,666 | Sold | N/A |
Similar Homes You May Like
Skip to last item
- Lusk & Associates Sotheby's International Realty
- RE/MAX Pinnacle
- RE/MAX Pinnacle
- Hostetter Realty LLC
- Berkshire Hathaway HomeServices Homesale Realty
- New Home Star Pennsylvania LLC
- Iron Valley Real Estate of Lehigh Valley
- Berkshire Hathaway HomeServices Homesale Realty
- Berkshire Hathaway HomeServices Homesale Realty
- See more homes for sale inLandisvilleTake a look
Skip to first item
New Listings near 110 Wayland Dr
Skip to last item
- Lusk & Associates Sotheby's International Realty
- RE/MAX Pinnacle
- Lusk & Associates Sotheby's International Realty
- Berkshire Hathaway HomeServices Homesale Realty
- Berkshire Hathaway HomeServices Homesale Realty
- Lusk & Associates Sotheby's International Realty
- See more homes for sale inLandisvilleTake a look
Skip to first item
Property Taxes and Assessment
| Year | 2023 |
|---|---|
| Tax | $12,220 |
| Assessment | $577,000 |
Home facts updated by county records
Comparable Sales for 110 Wayland Dr
Address | Distance | Property Type | Sold Price | Sold Date | Bed | Bath | Sqft |
|---|---|---|---|---|---|---|---|
0.07 | Single-Family Home | $680,000 | 09/12/23 | 4 | 3 | 4,511 | |
0.18 | Single-Family Home | $640,000 | 07/24/23 | 4 | 4 | 3,770 | |
0.44 | Single-Family Home | $725,000 | 02/22/24 | 5 | 5 | 4,124 | |
0.35 | Single-Family Home | $515,000 | 01/24/24 | 4 | 3 | 2,880 | |
0.20 | Single-Family Home | $499,000 | 10/03/23 | 4 | 3 | 2,357 | |
0.36 | Single-Family Home | $525,000 | 08/04/23 | 4 | 3 | 3,014 | |
0.24 | Single-Family Home | $480,000 | 08/11/23 | 3 | 3 | 1,892 | |
0.31 | Single-Family Home | $375,000 | 10/17/23 | 3 | 3 | 2,214 | |
0.79 | Single-Family Home | $550,000 | 08/18/23 | 6 | 4 | 3,647 | |
0.46 | Single-Family Home | $479,900 | 05/26/23 | 4 | 3 | 3,121 |
LGBTQ Local Legal Protections
LGBTQ Local Legal Protections
Amy Beachy, Coldwell Banker Realty

The data relating to real estate for sale on this website appears in part through the BRIGHT Internet Data Exchange program, a voluntary cooperative exchange of property listing data between licensed real estate brokerage firms, and is provided by BRIGHT through a licensing agreement.
Listing information is from various brokers who participate in the Bright MLS IDX program and not all listings may be visible on the site.
The property information being provided on or through the website is for the personal, non-commercial use of consumers and such information may not be used for any purpose other than to identify prospective properties consumers may be interested in purchasing.
Some properties which appear for sale on the website may no longer be available because they are for instance, under contract, sold or are no longer being offered for sale.
Property information displayed is deemed reliable but is not guaranteed.
Copyright 2024 Bright MLS, Inc. Click here for more information
The listing broker’s offer of compensation is made only to participants of the MLS where the listing is filed.
The listing broker’s offer of compensation is made only to participants of the MLS where the listing is filed.
110 Wayland Dr, Landisville, PA 17538 is a 5 bedroom, 6 bathroom, 5,678 sqft single-family home built in 2020. This property is currently available for sale and was listed by Bright MLS on Apr 6, 2024. The MLS # for this home is MLS# PALA2049092.
