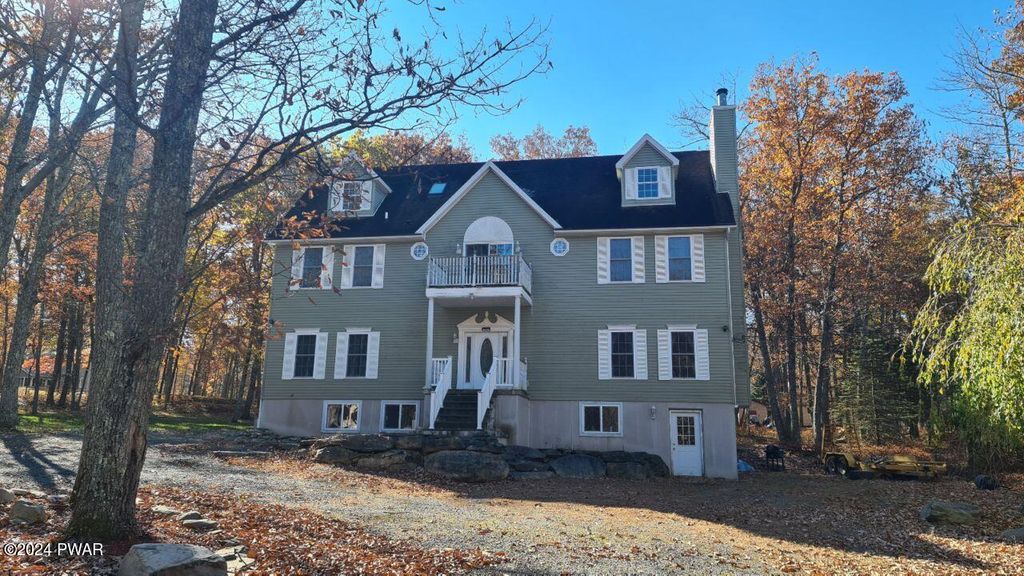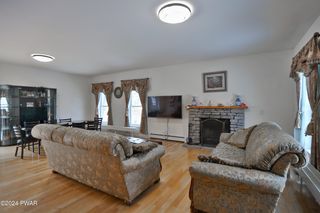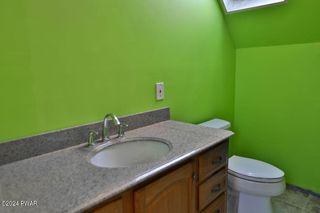


FOR SALE0.95 ACRES
110 Stallion Dr
Lords Valley, PA 18428
- 3 Beds
- 4 Baths
- 3,024 sqft (on 0.95 acres)
- 3 Beds
- 4 Baths
- 3,024 sqft (on 0.95 acres)
3 Beds
4 Baths
3,024 sqft
(on 0.95 acres)
Local Information
© Google
-- mins to
Commute Destination
Description
Come see this beautiful stunner!!. This home has quality throughout with gleaming hardwood floors, 2 primary suites, large bedrooms, a third floor that has additional added space and bonus rooms to make whatever you desire. A 1690 sq ft gated partially covered entertainers deck, 2 car oversized garage, lush landscaping, eat in kitchen with granite counters and cherry cabinets. Lower level with commercial kitchen sink with large walk in refrigerator and large walk in freezer for starting a food business or for your personal use. There are energy efficient hydraulic radiators on main level made by Myson that will save money on your electric and gas through the colder months. A 22 Kilowatt whole house generator. All this on almost a full acre! Come take a tour to appreciate all this home has to offer.
Home Highlights
Parking
Garage
Outdoor
Deck
A/C
Heating & Cooling
HOA
$237/Monthly
Price/Sqft
$182
Listed
57 days ago
Home Details for 110 Stallion Dr
Interior Features |
|---|
Interior Details Basement: UnfinishedNumber of Rooms: 11Types of Rooms: Bathroom 1, Den, Kitchen, Bedroom 1, Primary Bedroom, Primary Bathroom, Bathroom 2, Bonus Room, Dining Room, Eating Area |
Beds & Baths Number of Bedrooms: 3Number of Bathrooms: 4Number of Bathrooms (full): 3Number of Bathrooms (half): 1 |
Dimensions and Layout Living Area: 3024 Square Feet |
Appliances & Utilities Appliances: Built-In Electric Range, Washer, Refrigerator, Microwave, Dishwasher, Dryer, Built-In Refrigerator, Built-In FreezerDishwasherDryerMicrowaveRefrigeratorWasher |
Heating & Cooling Heating: Electric,See Remarks,Propane,Fireplace(s)Has CoolingAir Conditioning: Central Air,Ceiling Fan(s)Has HeatingHeating Fuel: Electric |
Fireplace & Spa Fireplace: Wood BurningHas a Fireplace |
Gas & Electric Electric: 200+ Amp Service |
Windows, Doors, Floors & Walls Door: French DoorsFlooring: Tile, Wood |
Levels, Entrance, & Accessibility Stories: 3Levels: Three Or MoreFloors: Tile, Wood |
Exterior Features |
|---|
Exterior Home Features Roof: ShinglePatio / Porch: Deck, See RemarksOther Structures: OtherExterior: Private Yard |
Parking & Garage Has a GarageHas Open ParkingParking: Driveway,Garage |
Pool Pool: Association, Community |
Frontage Not on Waterfront |
Water & Sewer Water Body: Community Lake |
Finished Area Finished Area (above surface): 3024 Square FeetFinished Area (below surface): 1512 Square Feet |
Days on Market |
|---|
Days on Market: 57 |
Property Information |
|---|
Year Built Year Built: 2005 |
Property Type / Style Property Type: ResidentialProperty Subtype: Single Family ResidenceArchitecture: Contemporary |
Building Construction Materials: Vinyl SidingNot a New Construction |
Property Information Parcel Number: 119.020280 037095 |
Price & Status |
|---|
Price List Price: $549,000Price Per Sqft: $182 |
Status Change & Dates Possession Timing: Other |
Active Status |
|---|
MLS Status: Active |
Location |
|---|
Direction & Address City: Lords ValleyCommunity: Hemlock Farms |
School Information High School District: Wallenpaupack School District |
Agent Information |
|---|
Listing Agent Listing ID: PW240496 |
Building |
|---|
Building Area Building Area: 3024 Square Feet |
Community rooms Fitness Center |
Community |
|---|
Community Features: Clubhouse, Tennis Court(s), Pool, Lake, Gated, Fitness Center, Fishing |
HOA |
|---|
HOA Fee Includes: Security, TrashHas an HOAHOA Fee: $2,842/Annually |
Lot Information |
|---|
Lot Area: 0.95 acres |
Offer |
|---|
Listing Terms: Cash, VA Loan, FHA, Conventional |
Compensation |
|---|
Buyer Agency Commission: 3Buyer Agency Commission Type: %Sub Agency Commission: 0Sub Agency Commission Type: % |
Notes The listing broker’s offer of compensation is made only to participants of the MLS where the listing is filed |
Miscellaneous |
|---|
BasementMls Number: PW240496Attic: Partially Finished, Walk Up |
Additional Information |
|---|
HOA Amenities: Cable TV,Teen Center,Tennis Court(s),Security,Sauna,Pool,Maintenance Grounds,Indoor Pool,Gated,Game Room,Golf Course,Fitness Center,Dog ParkMlg Can ViewMlg Can Use: IDX |
Last check for updates: about 21 hours ago
Listing courtesy of Tina Jago
Davis R. Chant - Lords Valley, (570) 775-7337
Scott P. Bouwmans
Davis R. Chant - Lords Valley, (570) 775-7337
Source: PWAR, MLS#PW240496

Price History for 110 Stallion Dr
| Date | Price | Event | Source |
|---|---|---|---|
| 03/02/2024 | $549,000 | Listed For Sale | PWAR #PW240496 |
| 10/01/2008 | $252,000 | Sold | N/A |
Similar Homes You May Like
Skip to last item
- Berkshire Hathaway HomeServices Pocono Real Estate LV
- Berkshire Hathaway HomeServices Pocono Real Estate LV
- CENTURY 21 Country Lake Homes - Lords Valley
- CENTURY 21 Country Lake Homes - Lords Valley
- CENTURY 21 Country Lake Homes - Lords Valley
- Berkshire Hathaway HomeServices Pocono Real Estate LV
- Berkshire Hathaway HomeServices Pocono Real Estate LV
- Berkshire Hathaway HomeServices Pocono Real Estate LV
- CENTURY 21 Country Lake Homes - Lords Valley
- See more homes for sale inLords ValleyTake a look
Skip to first item
New Listings near 110 Stallion Dr
Skip to last item
- CENTURY 21 Country Lake Homes - Lords Valley
- CENTURY 21 Country Lake Homes - Lords Valley
- Realty Executives Exceptional Milford
- Berkshire Hathaway HomeServices Pocono Real Estate LV
- CENTURY 21 Country Lake Homes - Lords Valley
- Berkshire Hathaway HomeServices Pocono Real Estate LV
- Berkshire Hathaway HomeServices Pocono Real Estate LV
- Berkshire Hathaway HomeServices Pocono Real Estate LV
- CENTURY 21 Country Lake Homes - Lords Valley
- Davis R. Chant - Lords Valley
- See more homes for sale inLords ValleyTake a look
Skip to first item
Property Taxes and Assessment
| Year | 2023 |
|---|---|
| Tax | $4,657 |
| Assessment | $172,708 |
Home facts updated by county records
Comparable Sales for 110 Stallion Dr
Address | Distance | Property Type | Sold Price | Sold Date | Bed | Bath | Sqft |
|---|---|---|---|---|---|---|---|
0.22 | Single-Family Home | $340,000 | 01/05/24 | 3 | 3 | 2,400 | |
0.05 | Single-Family Home | $290,000 | 07/29/23 | 3 | 2 | 1,404 | |
0.36 | Single-Family Home | $365,000 | 08/21/23 | 3 | 3 | 3,069 | |
0.20 | Single-Family Home | $355,000 | 07/14/23 | 3 | 2 | 1,873 | |
0.24 | Single-Family Home | $335,000 | 12/14/23 | 3 | 2 | 1,688 | |
0.15 | Single-Family Home | $390,000 | 07/21/23 | 3 | 2 | 1,984 | |
0.41 | Single-Family Home | $265,000 | 08/11/23 | 3 | 2 | 1,748 | |
0.44 | Single-Family Home | $448,000 | 10/10/23 | 3 | 4 | 3,704 | |
0.26 | Single-Family Home | $320,000 | 02/27/24 | 3 | 2 | 1,700 |
LGBTQ Local Legal Protections
LGBTQ Local Legal Protections
Tina Jago, Davis R. Chant - Lords Valley

IDX information is provided exclusively for personal, non-commercial use, and may not be used for any purpose other than to identify prospective properties consumers may be interested in purchasing. Information is deemed reliable but not guaranteed.
The listing broker’s offer of compensation is made only to participants of the MLS where the listing is filed.
The listing broker’s offer of compensation is made only to participants of the MLS where the listing is filed.
110 Stallion Dr, Lords Valley, PA 18428 is a 3 bedroom, 4 bathroom, 3,024 sqft single-family home built in 2005. This property is currently available for sale and was listed by PWAR on Mar 2, 2024. The MLS # for this home is MLS# PW240496.
