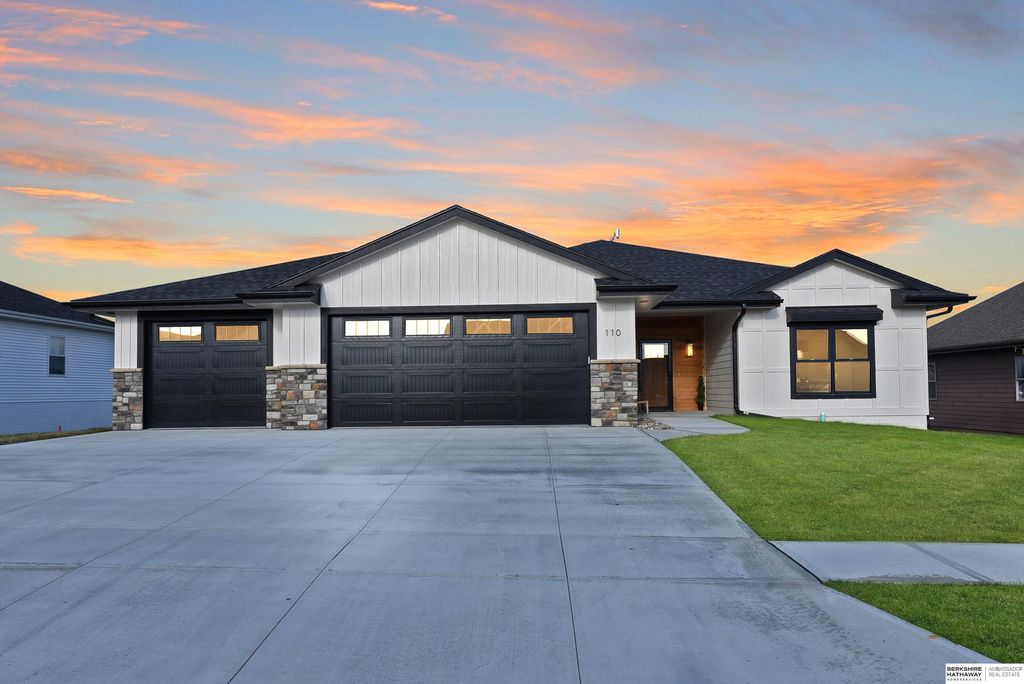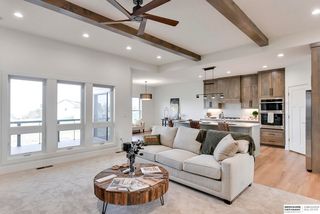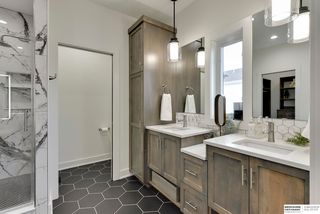


FOR SALENEW CONSTRUCTION
3D VIEW
110 Firethorn Dr
Treynor, IA 51575
- 4 Beds
- 3 Baths
- 3,020 sqft
- 4 Beds
- 3 Baths
- 3,020 sqft
4 Beds
3 Baths
3,020 sqft
We estimate this home will sell faster than 92% nearby.
Local Information
© Google
-- mins to
Commute Destination
Description
Welcome to your dream home! This stunning, newly constructed zero-entry ranch w/ custom walkout offers 4 bdrms, 3 baths, and unparalleled comfort and style. Enjoy breathtaking views from the expansive covered composite deck, w/ the added privacy of no direct back neighbors. Step inside to discover a meticulously designed interior featuring custom cabinets throughout, smart thermostat, and state-of-the-art appliances that effortlessly blend functionality with elegance. The hidden drop zone in the entry ensures a clutter-free space, while the open floorplan creates a seamless flow between the living, dining, and kitchen areas, perfect for entertaining or cozy nights in. The lower level offers a luxurious wet bar, ideal for hosting gatherings w/ friends and family. The heated 3-car garage, complete with hot and cold water access provides added convenience. With countless addt'l features and amenities, this home offers the epitome of modern luxury in your own private oasis.
Home Highlights
Parking
3 Car Garage
Outdoor
Patio, Deck
A/C
Heating & Cooling
HOA
None
Price/Sqft
$199
Listed
25 days ago
Home Details for 110 Firethorn Dr
Interior Features |
|---|
Interior Details Basement: Walk-Out Access,Yes,Sump PumpNumber of Rooms: 7Types of Rooms: Master Bedroom, Bedroom 1, Bedroom 2, Bedroom 3, Family Room, Kitchen, Living RoomWet Bar |
Beds & Baths Number of Bedrooms: 4Number of Bathrooms: 3Number of Bathrooms (full): 1Number of Bathrooms (three quarters): 2Number of Bathrooms (main level): 2 |
Dimensions and Layout Living Area: 3020 Square Feet |
Appliances & Utilities Appliances: Dishwasher, Disposal, Microwave, Range - Cooktop + Oven, Refrigerator, Power HumidifierDishwasherDisposalLaundry: Main LevelMicrowaveRefrigerator |
Heating & Cooling Heating: Forced Air,Natural GasHas CoolingAir Conditioning: Central AirHas HeatingHeating Fuel: Forced Air |
Fireplace & Spa Number of Fireplaces: 1Has a Fireplace |
Levels, Entrance, & Accessibility Stories: 1Levels: 1.0 Story/Ranch |
Exterior Features |
|---|
Exterior Home Features Roof: CompositionPatio / Porch: Covered Deck, Covered PatioFencing: NoneExterior: Deck/Balcony, Sprinkler SystemFoundation: Poured ConcreteSprinkler System |
Parking & Garage Number of Covered Spaces: 3No CarportHas a GarageHas an Attached GarageParking Spaces: 3Parking: Built-In |
Frontage Road Surface Type: Paved |
Water & Sewer Sewer: Public Sewer |
Finished Area Finished Area (above surface): 1720 Square FeetFinished Area (below surface): 1300 Square Feet |
Days on Market |
|---|
Days on Market: 25 |
Property Information |
|---|
Year Built Year Built: 2023 |
Property Type / Style Property Type: ResidentialProperty Subtype: Single Family Residence |
Building Construction Materials: FrameIs a New ConstructionNot Attached Property |
Property Information Condition: New ConstructionParcel Number: 744106483006 |
Price & Status |
|---|
Price List Price: $600,000Price Per Sqft: $199 |
Active Status |
|---|
MLS Status: ACTIVE |
Media |
|---|
Location |
|---|
Direction & Address City: TreynorCommunity: Heartland |
School Information Elementary School: TreynorElementary School District: OtherJr High / Middle School: TreynorJr High / Middle School District: OtherHigh School: TreynorHigh School District: Other |
Agent Information |
|---|
Listing Agent Listing ID: 22407814 |
Building |
|---|
Building Details Builder Name: Grove Custom Homes |
Building Area Building Area: 3440 Square Feet |
Community |
|---|
Not Senior Community |
HOA |
|---|
No HOA |
Lot Information |
|---|
Lot Area: 10018.8 sqft |
Offer |
|---|
Listing Terms: Cash, Conventional, FHA, VA Loan |
Compensation |
|---|
Buyer Agency Commission: 2.40Buyer Agency Commission Type: % |
Notes The listing broker’s offer of compensation is made only to participants of the MLS where the listing is filed |
Business |
|---|
Business Information Ownership: Fee Simple |
Last check for updates: about 12 hours ago
Listing courtesy of Jasmin Jensen, (402) 598-7011
BHHS Ambassador Real Estate
Source: GPRMLS, MLS#22407814

Price History for 110 Firethorn Dr
| Date | Price | Event | Source |
|---|---|---|---|
| 04/24/2024 | $600,000 | PriceChange | GPRMLS #22407814 |
| 04/04/2024 | $610,000 | Listed For Sale | GPRMLS #22407814 |
Similar Homes You May Like
Skip to last item
- NP Dodge RE Sales Inc 148Dodge
- See more homes for sale inTreynorTake a look
Skip to first item
New Listings near 110 Firethorn Dr
Skip to last item
Skip to first item
Comparable Sales for 110 Firethorn Dr
Address | Distance | Property Type | Sold Price | Sold Date | Bed | Bath | Sqft |
|---|---|---|---|---|---|---|---|
0.12 | Single-Family Home | $489,500 | 10/06/23 | 3 | 2 | 1,777 | |
0.28 | Single-Family Home | $225,000 | 12/04/23 | 3 | 3 | 1,794 | |
0.31 | Single-Family Home | $148,000 | 06/07/23 | 3 | 2 | 1,644 | |
0.37 | Single-Family Home | $230,000 | 02/28/24 | 2 | 3 | 2,144 | |
0.71 | Single-Family Home | $315,000 | 08/25/23 | 3 | 3 | 2,732 | |
0.76 | Single-Family Home | $309,000 | 02/29/24 | 4 | 3 | 2,312 | |
0.70 | Single-Family Home | $251,000 | 08/07/23 | 4 | 2 | 2,362 | |
0.80 | Single-Family Home | $279,900 | 04/19/24 | 3 | 2 | 1,620 | |
0.77 | Single-Family Home | $248,000 | 02/29/24 | 3 | 2 | 1,403 |
LGBTQ Local Legal Protections
LGBTQ Local Legal Protections
Jasmin Jensen, BHHS Ambassador Real Estate

Listing information is provided by Participants of the Great Plains Regional Multiple Listing Service Inc.
IDX information is provided exclusively for personal, non-commercial use, and may not be used for any purpose other than to identify prospective properties consumers may be interested in purchasing.
Information is deemed reliable but not guaranteed.
Copyright 2024, Great Plains Regional Multiple Listing Service, Inc.
The listing broker’s offer of compensation is made only to participants of the MLS where the listing is filed.
The listing broker’s offer of compensation is made only to participants of the MLS where the listing is filed.
110 Firethorn Dr, Treynor, IA 51575 is a 4 bedroom, 3 bathroom, 3,020 sqft single-family home built in 2023. This property is currently available for sale and was listed by GPRMLS on Apr 4, 2024. The MLS # for this home is MLS# 22407814.
