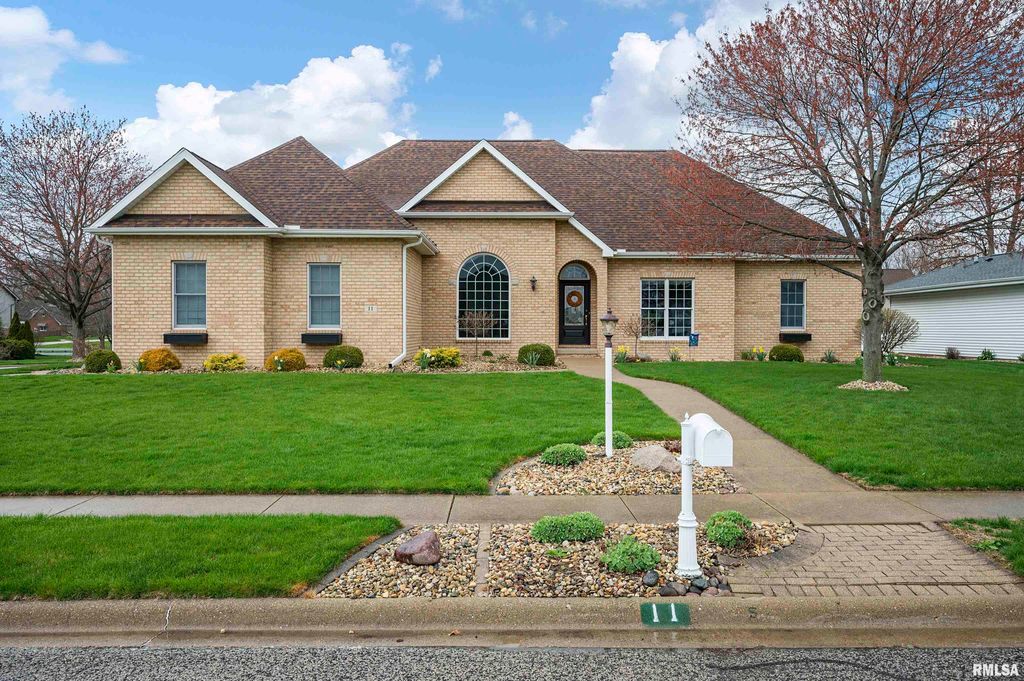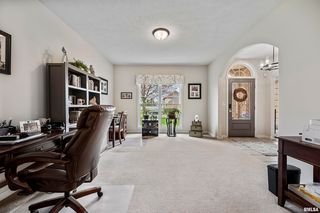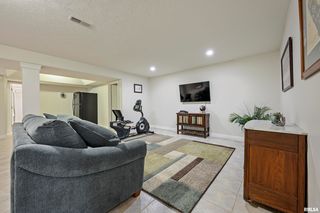


PENDING
11 Saint Marks Cir
Morton, IL 61550
- 5 Beds
- 4 Baths
- 4,149 sqft
- 5 Beds
- 4 Baths
- 4,149 sqft
5 Beds
4 Baths
4,149 sqft
Local Information
© Google
-- mins to
Commute Destination
Description
Immaculate 5 Bedroom Ranch in Idlebrook Estates in Morton. This home has an eloquent flow w/ archways leading to the living room & the formal dining room featuring 12 foot ceilings accentuated w/ a floor length arched window. These rooms will lead you into a vaulted great room & open concept kitchen. The great room has hardwood floors & a gas log fireplace. The kitchen boost granite counter tops throughout, a built in desk area, pantry, breakfast bar & overlooks the informal dining room. The Great room, kitchen & informal dining room are the heart of the home w/ a wall of windows to view the beautifully landscaped fenced backyard, raised bed, composite deck/railing (22), & gazebo (22). The main floor features a split bedroom floor plan w/ two bedrooms on one end of the home, each having their own sinks while sharing a jack and jill bathroom. The Main bedroom has an en suite w/ a newly renovated soaker tub (23), walk in tiled shower (23) and heated floors. Large walk in closet. This home has Main floor laundry. Basement has a full bath & two additional bedrooms, The bedrooms each have a window that are NOT egress. One bedroom has an additional front room perfect for a guest sitting room, home office, or exercise room. Large storage area with built in shelves. A large open floor plan in the REC room has plenty of space to entertainment & relaxing. Oversized two car heated garage. North siding 3/2024. Roof, HVAC, and hot water heater in 2017. DON'T MISS OUT!
Home Highlights
Parking
2 Car Garage
Outdoor
Porch, Deck
A/C
Heating & Cooling
HOA
None
Price/Sqft
$107
Listed
30 days ago
Home Details for 11 Saint Marks Cir
Interior Features |
|---|
Interior Details Basement: Finished,FullNumber of Rooms: 19Types of Rooms: Great Room, Recreation Room, Laundry, Basement Level, Bedroom 3, Bedroom 4, Bedroom 5, Living Room, Upper Level, Additional Level, Bedroom 2, Dining Room, Third Floor, Lower Level, Bedroom 1, Main Level, Informal Dining Room, Kitchen, Additional Room |
Beds & Baths Number of Bedrooms: 5Number of Bathrooms: 4Number of Bathrooms (full): 3Number of Bathrooms (half): 1 |
Dimensions and Layout Living Area: 4149 Square Feet |
Appliances & Utilities Utilities: Cable AvailableAppliances: Dishwasher, Disposal, Dryer, Hood/Fan, Microwave, Range/Oven, Refrigerator, Washer, Water Softener Owned, Gas Water HeaterDishwasherDisposalDryerMicrowaveRefrigeratorWasher |
Heating & Cooling Heating: Natural Gas,Forced AirHas CoolingAir Conditioning: Central AirHas HeatingHeating Fuel: Natural Gas |
Fireplace & Spa Number of Fireplaces: 1Fireplace: Gas Log, Great RoomHas a Fireplace |
Windows, Doors, Floors & Walls Window: Window Treatments |
Exterior Features |
|---|
Exterior Home Features Roof: ShinglePatio / Porch: Deck, PorchFencing: Fenced Yard |
Parking & Garage Number of Garage Spaces: 2Number of Covered Spaces: 2Other Parking: Number Of Garage Remotes: 2No CarportHas a GarageHas an Attached GarageParking Spaces: 2Parking: Attached,Heated,Oversized,Garage Door Opener |
Water & Sewer Sewer: Public Sewer |
Days on Market |
|---|
Days on Market: 30 |
Property Information |
|---|
Year Built Year Built: 1995 |
Property Type / Style Property Type: ResidentialProperty Subtype: Single Family Residence, ResidentialArchitecture: Ranch |
Building Construction Materials: Frame, Brick Partial, Vinyl SidingNot a New ConstructionHas Additional Parcels |
Property Information Parcel Number: 060629202021Additional Parcels Description: SEC 29 T26N R3W IDELBROOK ESTATES SEC 2 LOT 16 NE 1/4 |
Price & Status |
|---|
Price List Price: $445,000Price Per Sqft: $107 |
Active Status |
|---|
MLS Status: Pending (No Showings) |
Location |
|---|
Direction & Address City: MortonCommunity: Idlebrook Estates |
School Information Elementary School: MortonJr High / Middle School: MortonHigh School: Morton |
Agent Information |
|---|
Listing Agent Listing ID: PA1249220 |
Building |
|---|
Building Area Building Area: 2309 Square Feet |
HOA |
|---|
Association for this Listing: Peoria Area Association of Realtors |
Mobile R/V |
|---|
Mobile Home Park Mobile Home Units: Feet |
Compensation |
|---|
Buyer Agency Commission: 3.0Buyer Agency Commission Type: % |
Notes The listing broker’s offer of compensation is made only to participants of the MLS where the listing is filed |
Miscellaneous |
|---|
BasementMls Number: PA1249220 |
Additional Information |
|---|
Mlg Can ViewMlg Can Use: IDX |
Last check for updates: 1 day ago
Listing courtesy of Liz Danner, (309) 251-1388
RE/MAX Traders Unlimited...
Originating MLS: Peoria Area Association of Realtors
Source: RMLS Alliance, MLS#PA1249220

IDX information is provided exclusively for personal, non-commercial use, and may not be used for any purpose other than to identify prospective properties consumers may be interested in purchasing. Information is deemed reliable but not guaranteed.
The listing broker’s offer of compensation is made only to participants of the MLS where the listing is filed.
The listing broker’s offer of compensation is made only to participants of the MLS where the listing is filed.
Price History for 11 Saint Marks Cir
| Date | Price | Event | Source |
|---|---|---|---|
| 04/21/2024 | $445,000 | Pending | RMLS Alliance #PA1249220 |
| 04/06/2024 | $445,000 | Listed For Sale | RMLS Alliance #PA1249220 |
| 01/10/2020 | $353,000 | Sold | RMLS Alliance #PA1211331 |
| 12/16/2019 | $369,000 | Pending | Agent Provided |
| 12/16/2019 | $369,000 | Listed For Sale | Agent Provided |
| 10/07/2005 | $330,000 | Sold | N/A |
Similar Homes You May Like
Skip to last item
- Laura L Martin, RE/MAX Traders Unlimited...
- Tom E Armstrong, Coldwell Banker Real Estate Gr
- Tom E Armstrong, Coldwell Banker Real Estate Gr
- Gene Pflederer, RE/MAX Traders Unlimited...
- Ryan Tucker, Keller Williams Revolution
- Jennifer M Bradshaw, The Real Estate Group Inc.
- Sunflower Real Estate Group LLC, Active
- See more homes for sale inMortonTake a look
Skip to first item
New Listings near 11 Saint Marks Cir
Skip to last item
- Keller Williams Premier Realty, Price Change
- Laura L Martin, RE/MAX Traders Unlimited...
- Sue R Neihouser, RE/MAX Traders Unlimited...
- Kibbie L Christenberry, Kaebel, Realtor
- Tom E Armstrong, Coldwell Banker Real Estate Gr
- Tom E Armstrong, Coldwell Banker Real Estate Gr
- See more homes for sale inMortonTake a look
Skip to first item
Property Taxes and Assessment
| Year | 2022 |
|---|---|
| Tax | $8,535 |
| Assessment | $121,520 |
Home facts updated by county records
Comparable Sales for 11 Saint Marks Cir
Address | Distance | Property Type | Sold Price | Sold Date | Bed | Bath | Sqft |
|---|---|---|---|---|---|---|---|
0.16 | Single-Family Home | $384,900 | 06/16/23 | 5 | 4 | 3,923 | |
0.18 | Single-Family Home | $505,000 | 04/26/24 | 4 | 4 | 3,946 | |
0.31 | Single-Family Home | $295,000 | 06/20/23 | 5 | 4 | 4,393 | |
0.04 | Single-Family Home | $300,000 | 12/14/23 | 3 | 4 | 2,536 | |
0.16 | Single-Family Home | $279,900 | 05/05/23 | 4 | 4 | 2,941 | |
0.07 | Single-Family Home | $350,000 | 09/13/23 | 4 | 3 | 2,217 | |
0.24 | Single-Family Home | $365,000 | 05/25/23 | 4 | 4 | 2,998 | |
0.41 | Single-Family Home | $442,500 | 08/16/23 | 5 | 4 | 4,370 | |
0.23 | Single-Family Home | $491,500 | 02/09/24 | 5 | 5 | 5,545 |
What Locals Say about Morton
- Ernie S.
- Resident
- 3y ago
"The trails at Timber Oaks is a lovely subdivision nestled near a 70 acre city park. And the subdivision is just minutes from downtown Morton, and I-74."
- Stacy T. S.
- Resident
- 3y ago
"I can get anywhere in town on a short amount of time. it's only a 15 minutes drive to Peoria for more to do. "
- Stacy T. S.
- Resident
- 3y ago
"There is no public transportation in Morton, so you need a car or at least a bike to get around. But it's also nice to walk downtown to the little shops in nice weather. "
- Stacy T. S.
- Resident
- 3y ago
"Very safe, quiet neighborhood close to Lincoln Elementary. Nice combination of families and older couples. "
- Jhaut33
- Resident
- 3y ago
"Pumpkin festival. Many parks and activities go on that make Morton a fun and inviting community for everyone."
- Mike S.
- Resident
- 3y ago
"Public transportation is not readily available. Most people commute via personal vehicle. The roads in Morton are well maintained and traffic is not an issue. "
- Anna_runge94
- Visitor
- 4y ago
"Most yards are decent size and houses are not super close together. Surrounding roads are not supper busy and have a speed limit of 30mph. "
- Neil W.
- Resident
- 4y ago
"There is a nearby dog park. People are frequently out walking their dogs. Heartland Vet Clinic is great."
- Gary R.
- Resident
- 4y ago
"Nice streets for walking, everything is close and people are friendly. Highly recommend this community."
- RC
- Resident
- 5y ago
"A great family area, near multiple schools. Residential area that's not far from stores and restaurants."
- Traceynkevin
- Resident
- 5y ago
"Not a through street and very close neighbors that watch out for everyone. Neighbors will watch out for everyone’s children, just not their own"
- jodyadams5
- Resident
- 6y ago
"Well cared for homes with moderately priced homes . Very affordable with the best schools in the state !"
- Geikes
- 11y ago
"Have lived here for 9 yrs...convenient to 74/474, yet quiet...able to walk to parks, pool and downtown shops."
LGBTQ Local Legal Protections
LGBTQ Local Legal Protections
Liz Danner, RE/MAX Traders Unlimited...

11 Saint Marks Cir, Morton, IL 61550 is a 5 bedroom, 4 bathroom, 4,149 sqft single-family home built in 1995. This property is currently available for sale and was listed by RMLS Alliance on Mar 30, 2024. The MLS # for this home is MLS# PA1249220.
