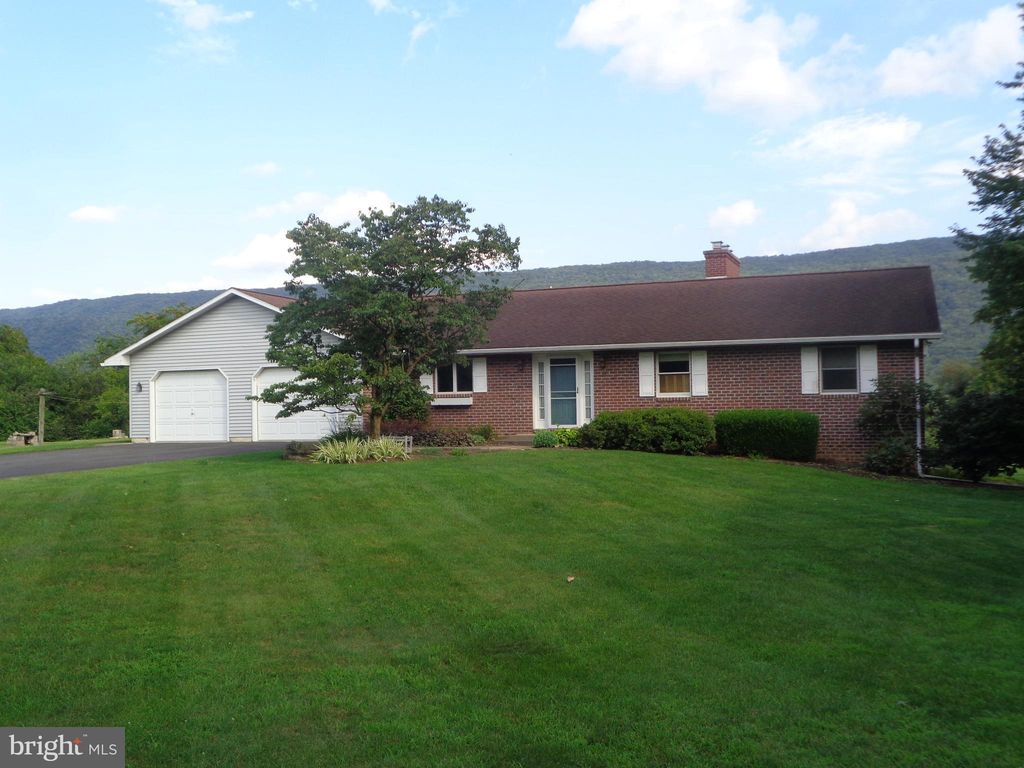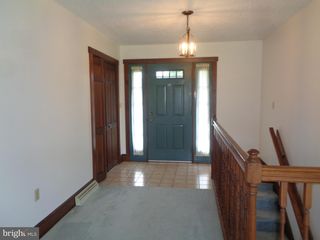


SOLDOCT 6, 2023
11 Osage Dr
Belleville, PA 17004
- 2 Beds
- 2 Baths
- 2,073 sqft (on 0.98 acres)
- 2 Beds
- 2 Baths
- 2,073 sqft (on 0.98 acres)
$265,000
Last Sold: Oct 6, 2023
6% over list $250K
$128/sqft
Est. Refi. Payment $1,836/mo*
$265,000
Last Sold: Oct 6, 2023
6% over list $250K
$128/sqft
Est. Refi. Payment $1,836/mo*
2 Beds
2 Baths
2,073 sqft
(on 0.98 acres)
Homes for Sale Near 11 Osage Dr
Skip to last item
- Jack Gaughen Network Services Hower & Associates
- Smeltz and Aumiller Real Estate, LLC.
- See more homes for sale inBellevilleTake a look
Skip to first item
Local Information
© Google
-- mins to
Commute Destination
Description
This property is no longer available to rent or to buy. This description is from October 06, 2023
Remarkable view of Jacks Mountain from this 2 bedroom, 2 bath ranch with attached 2 car garage and semi finished basement. You'll love the vaulted ceiling with brick fireplace in the living/dining great room, 1st floor laundry located in hall bath, finished areas in basement, office and rec room plus spacious screen porch with scenic views. Open floor plan with entry leading into living/dining room combination and kitchen. Primary bedroom features attached bath with walk in shower. Basement rec room has a brick hearth for propane stove that is currently unhooked, and extra wide exterior staircase to side yard. Oversized 2 car garage offers rooms for work bench and/or motorized toys. This home adjoins 15.6 acres that are also currently for sale for $189900. ALL OFFERS TO BE SUBMITTED TO JAMI ZOOK BY 1:00 PM ON SATURDAY AUGUST 19.
Home Highlights
Parking
2 Car Garage
Outdoor
Porch
A/C
Heating & Cooling
HOA
None
Price/Sqft
$128/sqft
Listed
180+ days ago
Home Details for 11 Osage Dr
Interior Features |
|---|
Interior Details Basement: Full,Partially FinishedNumber of Rooms: 1Types of Rooms: Basement |
Beds & Baths Number of Bedrooms: 2Main Level Bedrooms: 2Number of Bathrooms: 2Number of Bathrooms (full): 2Number of Bathrooms (main level): 2 |
Dimensions and Layout Living Area: 2073 Square Feet |
Appliances & Utilities Appliances: Dishwasher, Oven/Range - Electric, Range Hood, Refrigerator, Electric Water HeaterDishwasherLaundry: Main LevelRefrigerator |
Heating & Cooling Heating: Forced Air,OilHas CoolingAir Conditioning: Central A/C,ElectricHas HeatingHeating Fuel: Forced Air |
Fireplace & Spa Number of Fireplaces: 1Fireplace: Brick, Flue for StoveHas a Fireplace |
Gas & Electric Electric: 200+ Amp Service |
Windows, Doors, Floors & Walls Window: Double Pane Windows, Window TreatmentsDoor: InsulatedFlooring: Carpet, Vinyl |
Levels, Entrance, & Accessibility Stories: 1Levels: OneAccessibility: NoneFloors: Carpet, Vinyl |
View View: Mountain(s), Pasture, Trees/Woods, Valley |
Exterior Features |
|---|
Exterior Home Features Roof: ShinglePatio / Porch: Porch, Screened, Screened PorchOther Structures: Above Grade, Below GradeExterior: SidewalksFoundation: BlockNo Private Pool |
Parking & Garage Number of Garage Spaces: 2Number of Covered Spaces: 2No CarportHas a GarageHas an Attached GarageHas Open ParkingParking Spaces: 2Parking: Garage Faces Front,Garage Door Opener,Asphalt Driveway,Attached Garage |
Pool Pool: None |
Frontage Responsible for Road Maintenance: Private Maintained RoadRoad Surface Type: GravelNot on Waterfront |
Water & Sewer Sewer: On Site Septic |
Finished Area Finished Area (above surface): 1410 Square FeetFinished Area (below surface): 663 Square Feet |
Property Information |
|---|
Year Built Year Built: 1986 |
Property Type / Style Property Type: ResidentialProperty Subtype: Single Family ResidenceStructure Type: DetachedArchitecture: Ranch/Rambler |
Building Construction Materials: Vinyl SidingNot a New Construction |
Property Information Condition: AverageParcel Number: 14100111D |
Price & Status |
|---|
Price List Price: $249,900Price Per Sqft: $128/sqft |
Status Change & Dates Off Market Date: Mon Oct 02 2023Possession Timing: 31-60 Days CD |
Active Status |
|---|
MLS Status: CLOSED |
Location |
|---|
Direction & Address City: BellevilleCommunity: None Available |
School Information Elementary School: Indian ValleyElementary School District: Mifflin CountyJr High / Middle School: Mifflin County JuniorJr High / Middle School District: Mifflin CountyHigh School: Mifflin County HighHigh School District: Mifflin County |
Community |
|---|
Not Senior Community |
HOA |
|---|
No HOA |
Lot Information |
|---|
Lot Area: 0.98 acres |
Listing Info |
|---|
Special Conditions: Standard |
Offer |
|---|
Listing Agreement Type: Exclusive Right To SellListing Terms: Cash, Conventional |
Compensation |
|---|
Buyer Agency Commission: 1.2Buyer Agency Commission Type: %Sub Agency Commission: 1.2Sub Agency Commission Type: % Of GrossTransaction Broker Commission: 0Transaction Broker Commission Type: % Of Gross |
Notes The listing broker’s offer of compensation is made only to participants of the MLS where the listing is filed |
Business |
|---|
Business Information Ownership: Fee Simple |
Miscellaneous |
|---|
BasementMls Number: PAMF2027870Municipality: BROWN TWP |
Last check for updates: about 23 hours ago
Listed by Jami Zook, (717) 994-2570
Smeltz and Aumiller Real Estate, LLC.
Bought with: Jami Zook, (717) 994-2570, Smeltz and Aumiller Real Estate, LLC.
Source: Bright MLS, MLS#PAMF2027870

Price History for 11 Osage Dr
| Date | Price | Event | Source |
|---|---|---|---|
| 10/06/2023 | $265,000 | Sold | Bright MLS #PAMF2027870 |
| 08/20/2023 | $249,900 | Pending | Bright MLS #PAMF2027870 |
| 08/11/2023 | $249,900 | Listed For Sale | Bright MLS #PAMF2027870 |
Property Taxes and Assessment
| Year | 2023 |
|---|---|
| Tax | $3,147 |
| Assessment | $112,800 |
Home facts updated by county records
Comparable Sales for 11 Osage Dr
Address | Distance | Property Type | Sold Price | Sold Date | Bed | Bath | Sqft |
|---|---|---|---|---|---|---|---|
3.05 | Single-Family Home | $285,000 | 08/31/23 | 3 | 2 | 1,734 | |
3.19 | Single-Family Home | $250,000 | 05/23/23 | 3 | 2 | 1,842 | |
3.27 | Single-Family Home | $199,900 | 05/08/23 | 3 | 2 | 1,488 | |
3.21 | Single-Family Home | $233,000 | 11/15/23 | 3 | 2 | 1,710 | |
3.09 | Single-Family Home | $220,000 | 03/20/24 | 4 | 1 | 1,232 | |
3.50 | Single-Family Home | $152,500 | 06/09/23 | 2 | 1 | 1,144 | |
4.04 | Single-Family Home | $260,500 | 04/18/24 | 3 | 2 | 1,836 | |
3.86 | Single-Family Home | $210,000 | 03/22/24 | 3 | 3 | 2,048 | |
4.04 | Single-Family Home | $220,000 | 02/28/24 | 3 | 2 | 1,900 |
Assigned Schools
These are the assigned schools for 11 Osage Dr.
- Indian Valley Intrmd School
- 4-5
- Public
- 192 Students
6/10GreatSchools RatingParent Rating AverageNo reviews available for this school. - Indian Valley El School
- K-3
- Public
- 412 Students
4/10GreatSchools RatingParent Rating AverageNo reviews available for this school. - Mifflin Co Jhs
- 8-9
- Public
- 742 Students
6/10GreatSchools RatingParent Rating AverageNo reviews available for this school. - Mifflin Co High School
- 10-12
- Public
- 1158 Students
6/10GreatSchools RatingParent Rating AverageI have been a student at this school all my life. I have attended since 1st grade, I can say with the upmost certainty that this district is not a good place for your children's education. I have retained little to nothing that I was "taught". Most of my knowledge I have has been self taught. Don't get me wrong there are some amazing teachers here, but I'm afraid the good does not out way the bad in this one. Most teachers in the district don't know what they are doing nor do they know how to teach. The criteria we are supposed to "learn" is redundant and outdated. 9 out of 10 assignments will be useless and provide no benefits to your child's future. The staff is ridiculous and abides by ridiculous rules and polices. Our school resource officer is an ex cop fired from the force because he unloaded his firearm at a racoon. We have a huge problem with bathroom vandalization. And yet each room has multiple cameras at every angle, and they still don't use them to reprimand these students. I can't recommend enough that you do not send your children to this district. I will let you be the judge of that.Parent Review1y ago - Mifflin Co Ms
- 6-7
- Public
- 750 Students
3/10GreatSchools RatingParent Rating AverageNo reviews available for this school. - Check out schools near 11 Osage Dr.
Check with the applicable school district prior to making a decision based on these schools. Learn more.
LGBTQ Local Legal Protections
LGBTQ Local Legal Protections

The data relating to real estate for sale on this website appears in part through the BRIGHT Internet Data Exchange program, a voluntary cooperative exchange of property listing data between licensed real estate brokerage firms, and is provided by BRIGHT through a licensing agreement.
Listing information is from various brokers who participate in the Bright MLS IDX program and not all listings may be visible on the site.
The property information being provided on or through the website is for the personal, non-commercial use of consumers and such information may not be used for any purpose other than to identify prospective properties consumers may be interested in purchasing.
Some properties which appear for sale on the website may no longer be available because they are for instance, under contract, sold or are no longer being offered for sale.
Property information displayed is deemed reliable but is not guaranteed.
Copyright 2024 Bright MLS, Inc. Click here for more information
The listing broker’s offer of compensation is made only to participants of the MLS where the listing is filed.
The listing broker’s offer of compensation is made only to participants of the MLS where the listing is filed.
Homes for Rent Near 11 Osage Dr
Skip to last item
Skip to first item
Off Market Homes Near 11 Osage Dr
Skip to last item
- Gold Key Real Estate & Appraising
- Perry Wellington Realty Lewistown
- Lusk & Associates Sotheby's International Realty
- Smeltz and Aumiller Real Estate, LLC.
- See more homes for sale inBellevilleTake a look
Skip to first item
11 Osage Dr, Belleville, PA 17004 is a 2 bedroom, 2 bathroom, 2,073 sqft single-family home built in 1986. This property is not currently available for sale. 11 Osage Dr was last sold on Oct 6, 2023 for $265,000 (6% higher than the asking price of $249,900). The current Trulia Estimate for 11 Osage Dr is $269,900.
