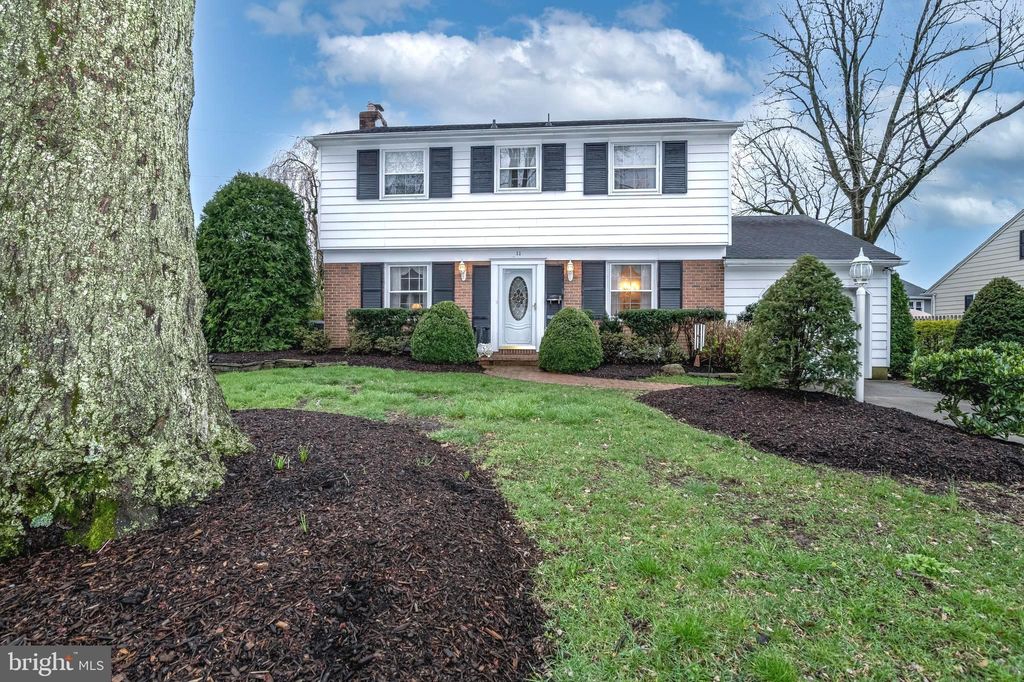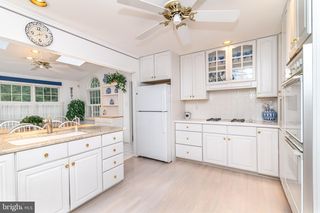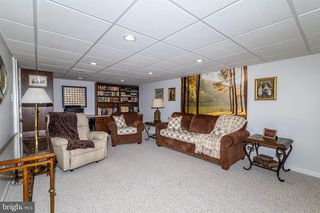


PENDING0.29 ACRES
11 N Woodstock Dr
Cherry Hill, NJ 08034
Ashland- 4 Beds
- 3 Baths
- 3,209 sqft (on 0.29 acres)
- 4 Beds
- 3 Baths
- 3,209 sqft (on 0.29 acres)
4 Beds
3 Baths
3,209 sqft
(on 0.29 acres)
Local Information
© Google
-- mins to
Commute Destination
Description
Welcome to your dream colonial home nestled in a serene and sought-after neighborhood! This charming residence boasts a perfect blend of classic colonial architecture and modern amenities, offering comfort and style at every turn. As you step through the inviting front door, you're greeted by the warmth of rich hardwood floors that flow throughout the original main level. The living room currently has carpeting over the hardwood flooring. A gas fireplace and crown molding in the living room provides warmth and ambiance. The family room and kitchen/dining area spaces offer a cozy carpeted floor, adding a touch of comfort to the inviting atmosphere. The heart of the home lies in the well-appointed kitchen, featuring sleek granite countertops, a stylish tile backsplash, and elegant white cabinetry. Cooking enthusiasts will appreciate the convenience of a double oven, perfect for preparing meals for family and guests alike. And with a kitchen addition boasting skylights, you'll bask in the glow of natural light as you whip up culinary delights. Adjacent to the kitchen is a generously sized dining area, perfect for hosting intimate dinners or large gatherings with family and friends. This room leads out to a deck, with motorized awning, offering the ideal spot for al fresco dining or soaking in the tranquil surroundings. The family room addition is adorned with charming plantation shutters, enhancing its cozy ambiance while allowing for ample natural light to flood the space. Whether you're enjoying a movie night with the family or simply unwinding with a good book, this inviting space is sure to become a favorite retreat. A convenient half bathroom on the 1st level adds to the functionality of the home. Upstairs, you'll find four spacious bedrooms, including a master bedroom with an ensuite bathroom, complete with a stall shower and tile flooring. The hall bathroom offers a tub shower for added convenience. The entire upstairs has hardwood flooring under the carpeting, offering the opportunity to reveal the classic charm of hardwood throughout. This home also features a large finished basement with a laundry area and plenty of room for storage, providing additional space for recreation or relaxation. Outside, the manicured landscaping and hardscaping add to the curb appeal, creating a welcoming environment. This home also features a large side yard that can be fenced for the kids or four-legged family members, providing plenty of space for outdoor play and recreation. With its blend of classic charm and modern amenities, this colonial home offers the perfect combination of comfort, style, and convenience. Don't miss your opportunity to make this your forever home! Schedule a showing today! Roof is 8 years old, all furniture is available for purchase.
Home Highlights
Parking
1 Car Garage
Outdoor
No Info
A/C
Heating & Cooling
HOA
None
Price/Sqft
$140
Listed
22 days ago
Home Details for 11 N Woodstock Dr
Interior Features |
|---|
Interior Details Basement: FullNumber of Rooms: 1Types of Rooms: Basement |
Beds & Baths Number of Bedrooms: 4Number of Bathrooms: 3Number of Bathrooms (full): 2Number of Bathrooms (half): 1Number of Bathrooms (main level): 1 |
Dimensions and Layout Living Area: 3209 Square Feet |
Appliances & Utilities Appliances: Gas Water HeaterLaundry: Lower Level |
Heating & Cooling Heating: 90% Forced Air,Natural GasHas CoolingAir Conditioning: Central A/C,Natural GasHas HeatingHeating Fuel: 90 Forced Air |
Fireplace & Spa Number of Fireplaces: 1Fireplace: Gas/PropaneHas a Fireplace |
Windows, Doors, Floors & Walls Window: Skylight(s)Flooring: Hardwood, Carpet, Wood Floors |
Levels, Entrance, & Accessibility Stories: 2Levels: TwoAccessibility: NoneFloors: Hardwood, Carpet, Wood Floors |
Exterior Features |
|---|
Exterior Home Features Other Structures: Above Grade, Below GradeExterior: Awning(s)Foundation: BlockNo Private Pool |
Parking & Garage Number of Garage Spaces: 1Number of Covered Spaces: 1No CarportHas a GarageHas an Attached GarageHas Open ParkingParking Spaces: 1Parking: Garage Faces Front,Attached Garage,Driveway |
Pool Pool: None |
Frontage Not on Waterfront |
Water & Sewer Sewer: Public Sewer |
Finished Area Finished Area (above surface): 2709 Square FeetFinished Area (below surface): 500 Square Feet |
Days on Market |
|---|
Days on Market: 22 |
Property Information |
|---|
Year Built Year Built: 1959 |
Property Type / Style Property Type: ResidentialProperty Subtype: Single Family ResidenceStructure Type: DetachedArchitecture: Colonial |
Building Construction Materials: FrameNot a New Construction |
Property Information Included in Sale: Refrigerator, Washer & Dryer, Refrigerator In Basement & Freezer In BasementParcel Number: 0900430 0700001 |
Price & Status |
|---|
Price List Price: $449,900Price Per Sqft: $140 |
Status Change & Dates Off Market Date: Sat Apr 13 2024Possession Timing: Immediate |
Active Status |
|---|
MLS Status: PENDING |
Location |
|---|
Direction & Address City: Cherry HillCommunity: Glenview |
School Information Elementary School District: Cherry Hill Township Public SchoolsJr High / Middle School District: Cherry Hill Township Public SchoolsHigh School District: Cherry Hill Township Public Schools |
Agent Information |
|---|
Listing Agent Listing ID: NJCD2065364 |
Community |
|---|
Not Senior Community |
HOA |
|---|
No HOA |
Lot Information |
|---|
Lot Area: 0.29 acres |
Listing Info |
|---|
Special Conditions: Standard |
Offer |
|---|
Listing Agreement Type: Exclusive Right To Sell |
Compensation |
|---|
Buyer Agency Commission: 2.5Buyer Agency Commission Type: %Sub Agency Commission: 0Sub Agency Commission Type: $Transaction Broker Commission: 1Transaction Broker Commission Type: % |
Notes The listing broker’s offer of compensation is made only to participants of the MLS where the listing is filed |
Business |
|---|
Business Information Ownership: Fee Simple |
Miscellaneous |
|---|
BasementMls Number: NJCD2065364Municipality: CHERRY HILL TWP |
Last check for updates: about 14 hours ago
Listing courtesy of Michael Carr, (856) 904-3829
Keller Williams Realty - Marlton
Co-Listing Agent: Doreen Shaw, (215) 778-2969
Keller Williams Realty - Marlton
Source: Bright MLS, MLS#NJCD2065364

Price History for 11 N Woodstock Dr
| Date | Price | Event | Source |
|---|---|---|---|
| 04/14/2024 | $449,900 | Pending | Bright MLS #NJCD2065364 |
| 04/08/2024 | $449,900 | Contingent | Bright MLS #NJCD2065364 |
| 04/05/2024 | $449,900 | Listed For Sale | Bright MLS #NJCD2065364 |
Similar Homes You May Like
Skip to last item
- Keller Williams Realty - Cherry Hill
- Better Homes and Gardens Real Estate Maturo
- Keller Williams Realty - Cherry Hill
- Garden Realty of Haddonfield, LLC
- Keller Williams Prime Realty
- Keller Williams Realty - Cherry Hill
- BHHS Fox & Roach-Moorestown
- See more homes for sale inCherry HillTake a look
Skip to first item
New Listings near 11 N Woodstock Dr
Skip to last item
- Keller Williams Realty - Washington Township
- Better Homes and Gardens Real Estate Maturo
- See more homes for sale inCherry HillTake a look
Skip to first item
Property Taxes and Assessment
| Year | 2022 |
|---|---|
| Tax | $8,822 |
| Assessment | $215,900 |
Home facts updated by county records
Comparable Sales for 11 N Woodstock Dr
Address | Distance | Property Type | Sold Price | Sold Date | Bed | Bath | Sqft |
|---|---|---|---|---|---|---|---|
0.29 | Single-Family Home | $460,000 | 03/01/24 | 4 | 3 | 2,410 | |
0.27 | Single-Family Home | $520,000 | 06/29/23 | 4 | 3 | 2,410 | |
0.33 | Single-Family Home | $450,000 | 12/20/23 | 4 | 3 | 2,240 | |
0.39 | Single-Family Home | $486,000 | 11/27/23 | 4 | 3 | 1,920 | |
0.43 | Single-Family Home | $470,000 | 08/25/23 | 4 | 3 | 1,836 | |
0.37 | Single-Family Home | $455,000 | 07/28/23 | 3 | 3 | 1,969 | |
0.16 | Single-Family Home | $365,000 | 06/07/23 | 3 | 2 | 1,844 | |
0.34 | Single-Family Home | $415,000 | 05/19/23 | 4 | 2 | 1,825 |
Neighborhood Overview
Neighborhood stats provided by third party data sources.
What Locals Say about Ashland
- April R.
- Resident
- 3y ago
"2 train stations are within walking distance from my house. easily accessible. bridge into Philadelphia is 15 minutes away. "
- April R.
- Resident
- 3y ago
"Parks close by and it's dog friendly. Most streets have sidewalks. Everyone seems friendly. S ometimes we find the neighbor's dog in our yard"
- Jeszymanski
- Resident
- 4y ago
"not sure I dont own a dog but I have seen plenty of people who do always walking their dogs through the neighborhood "
- Jachimskik
- Resident
- 4y ago
"Tavistock the complex does not have trick or treaters. The main street of Haddonfied.Kings Higjway is about a 5 min ride . The entire town is full of shops that are decorated for every holiday. This part of town isn't really Ashland - that section is about 5 miles East across the 295 overpass Ashland is a totally different vibe from Tavistock which is directly on the Haddonfield / Cherry Hill line . There are activies for children at Halloween at Kroft Farm. off Barton Rd. In the town of Haddonfied you have every type of store and those with Handicapped parking stickers do not have to put coins in the parking meters . The old Garden St racetrack is know a shopping center and if you take Brace Rd to Park Ave , you avoid the traffic of Rt 70 and are at Haddonfield Rd & Rt 70 in 3 miles. You have stores from Wegmans to Home Depot and about 100 additional stores with the Cherry Hill Mall right down on Haddonfoekf Rd . There is plenty of shopping and you can take the speed line from Haddonfield iinto Philadelphia or pick up the trains to New York , AC or states down south about a 15 min. ride from here. Haddonfield Memorial HS is just about 5 minutes W and Cherry Hill HS East is about 5 min E on Kresson Rd . The grounds here at Tavistock are well kept and there is a 24 gym on the property . There are deer living in the woods on both side of Tavistock Rd. Many people do not know Cooper River starts here in Tavistock . Back in the 222 section there is a bridge you can stand on at dusk and feed the turtles and fish The water here leads out to Cooper River Park . "
- Jonathan C.
- Resident
- 4y ago
"School district seems nice. Many people walking all the time. Everyone has a real nice time. Most of America would love it."
- Jessyaparicio77
- Resident
- 5y ago
"It’s near the train station and it makes a lot of noise when it go by so I think that’s why peopl wouldn’t like it"
- David E Watts
- Resident
- 5y ago
"I have lived here coming up on 20 years, the neighbors are more like family than friends, in the summer we have spontaneous bar-b-q's, the schools are great"
- Mlinda75
- Resident
- 5y ago
"Lived in the area for several years. Friendly neighbors and the area is quiet and great for jogging or walking."
- Jonathan C.
- Resident
- 5y ago
"There are sidewalks and everyone is friendly. Completely fine for dogs. I am a cat owner and they told me that dogs would love it"
- Jack B.
- Resident
- 5y ago
"I’m renting here after my divorce and it’s a great location and quiet. All major roads and arteries are easily accessible "
- Mdub2478
- Prev. Resident
- 5y ago
"I currently work in this area and used to live here. Very safe area and extremely convenient. Great place to raise a family"
- David H.
- 9y ago
"Cherry Hill New Jersey is a great place to live and raise a family. I've lived in the Brookfield neighborhood of Cherry Hill for nine years and I am continually impressed by how much the area has to offer. It features one of the best schools districts in the state. There is convenient access to major highways and public transportation to Center City Philadelphia and within a 1 mile radius of the Brookfield neighborhood there are parks, restaurants, shopping and historic downtown Haddonfield. "
- Robert K.
- 9y ago
"I have lived in Cherry Hill. The schools are first rate. This particular neighborhood of Haddontowne is one that is sought after. Homes if and when available fly off the market. "
- Johnt
- 10y ago
"Lived in neighborhood for 27 years. Good schools, nice neighbors."
LGBTQ Local Legal Protections
LGBTQ Local Legal Protections
Michael Carr, Keller Williams Realty - Marlton

The data relating to real estate for sale on this website appears in part through the BRIGHT Internet Data Exchange program, a voluntary cooperative exchange of property listing data between licensed real estate brokerage firms, and is provided by BRIGHT through a licensing agreement.
Listing information is from various brokers who participate in the Bright MLS IDX program and not all listings may be visible on the site.
The property information being provided on or through the website is for the personal, non-commercial use of consumers and such information may not be used for any purpose other than to identify prospective properties consumers may be interested in purchasing.
Some properties which appear for sale on the website may no longer be available because they are for instance, under contract, sold or are no longer being offered for sale.
Property information displayed is deemed reliable but is not guaranteed.
Copyright 2024 Bright MLS, Inc. Click here for more information
The listing broker’s offer of compensation is made only to participants of the MLS where the listing is filed.
The listing broker’s offer of compensation is made only to participants of the MLS where the listing is filed.
11 N Woodstock Dr, Cherry Hill, NJ 08034 is a 4 bedroom, 3 bathroom, 3,209 sqft single-family home built in 1959. 11 N Woodstock Dr is located in Ashland, Cherry Hill. This property is currently available for sale and was listed by Bright MLS on Mar 26, 2024. The MLS # for this home is MLS# NJCD2065364.
