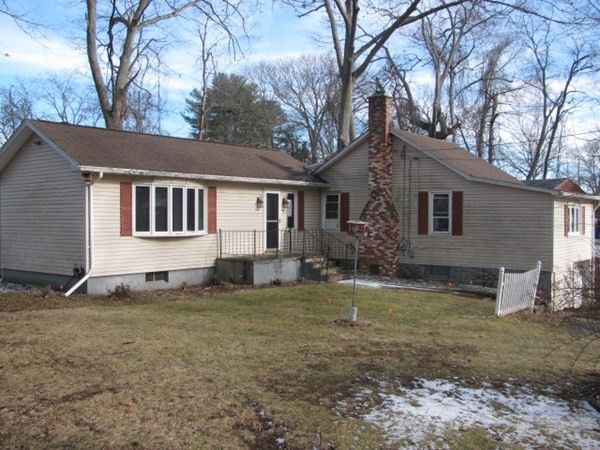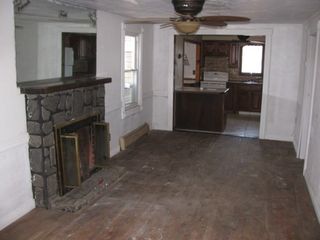


SOLDJUL 13, 2023
11 Hillside Dr
West Brookfield, MA 01585
- 3 Beds
- 1 Bath
- 1,636 sqft (on 0.30 acres)
- 3 Beds
- 1 Bath
- 1,636 sqft (on 0.30 acres)
$195,000
Last Sold: Jul 13, 2023
2% over list $192K
$119/sqft
Est. Refi. Payment $1,322/mo*
$195,000
Last Sold: Jul 13, 2023
2% over list $192K
$119/sqft
Est. Refi. Payment $1,322/mo*
3 Beds
1 Bath
1,636 sqft
(on 0.30 acres)
Homes for Sale Near 11 Hillside Dr
Skip to last item
- Nicole Ethier, Lamacchia Realty, Inc.
- John Hicks, William Neylon Real Est.
- Michelle Terry Team, EXIT Real Estate Executives
- Lisa Caron, Lisa Caron Real Estate LLC
- John Petraglia, Petraglia Real Estate Services
- See more homes for sale inWest BrookfieldTake a look
Skip to first item
Local Information
© Google
-- mins to
Commute Destination
Description
This property is no longer available to rent or to buy. This description is from October 20, 2023
Looking for a 3 bedroom house with views of Lake Wickaboag and beach rights? Vinyl sided house with storage shed. This is a HUD property, Sold "AS IS" by electronic bidding only. WILL NOT REPLACE OR REPAIR ANY ISSUE. SMOKE CERT & FINAL WATER READING, are BUYERS/AGENTS RESPONSIBILITY. It's recommended the Buyer or Buyers Lawyer, PERFORM DUE DILIGENCE on behalf of the Buyer. Listed as "IE" (UNINSURABLE WITH ESCROW). HUD Case #251-405862. Financial terms: CASH, or FHA 203K. Equal Housing Opportunity. Seller DISCLOSURES and LBP Addendum ATTACHED. ELIGIBLE BIDDERS: ALL BIDDERS, FROM 6/06/23. Bids are DAILY by 11:59 PM Central Time, then DAILY UNTIL SOLD. BUYER to verify all info. All showings are subject to the STATES Covid-19 ORDERS. Please make an appointment to see this home with a Real Estate Agent or Broker of your choice.
Home Highlights
Parking
1 Car Garage
Outdoor
No Info
A/C
Heating only
HOA
None
Price/Sqft
$119/sqft
Listed
180+ days ago
Home Details for 11 Hillside Dr
Interior Features |
|---|
Interior Details Basement: Full,Partially Finished,Garage AccessNumber of Rooms: 6Types of Rooms: Master Bedroom, Bedroom 2, Bedroom 3, Bathroom 1, Dining Room, Kitchen, Living Room |
Beds & Baths Number of Bedrooms: 3Number of Bathrooms: 1Number of Bathrooms (full): 1 |
Dimensions and Layout Living Area: 1636 Square Feet |
Appliances & Utilities Utilities: for Electric Range, for Electric Dryer, Washer HookupLaundry: Closet/Cabinets - Custom Built,Flooring - Laminate,Electric Dryer Hookup,Exterior Access,Washer Hookup,First Floor |
Heating & Cooling Heating: Baseboard,Electric Baseboard,OilNo CoolingAir Conditioning: NoneHas HeatingHeating Fuel: Baseboard |
Fireplace & Spa Number of Fireplaces: 1Fireplace: Living RoomHas a FireplaceNo Spa |
Gas & Electric Electric: 110 Volts, Circuit Breakers |
Windows, Doors, Floors & Walls Flooring: Wood, Tile, Laminate |
Levels, Entrance, & Accessibility Floors: Wood, Tile, Laminate |
Exterior Features |
|---|
Exterior Home Features Roof: ShingleFoundation: Block, Stone |
Parking & Garage Number of Garage Spaces: 1Number of Covered Spaces: 1No CarportHas a GarageHas an Attached GarageHas Open ParkingParking Spaces: 6Parking: Attached,Under,Storage,Paved Drive,Stone/Gravel,Paved |
Frontage Waterfront: Beach Front, Lake/Pond, Walk to, 0 to 1/10 Mile To BeachRoad Frontage: PublicRoad Surface Type: PavedNot on Waterfront |
Water & Sewer Sewer: Private Sewer |
Property Information |
|---|
Year Built Year Built: 1932 |
Property Type / Style Property Type: ResidentialProperty Subtype: Single Family ResidenceArchitecture: Ranch |
Building Construction Materials: Frame, BlockAttached To Another StructureDoes Not Include Home Warranty |
Property Information Parcel Number: M:044 B:00121 L:00000, 3406744 |
Price & Status |
|---|
Price List Price: $192,000Price Per Sqft: $119/sqft |
Status Change & Dates Off Market Date: Fri Jun 09 2023 |
Active Status |
|---|
MLS Status: Sold |
Location |
|---|
Direction & Address City: West Brookfield |
Building |
|---|
Building Area Building Area: 1636 Square Feet |
Community |
|---|
Not Senior Community |
HOA |
|---|
No HOA |
Lot Information |
|---|
Lot Area: 0.30 acres |
Compensation |
|---|
Buyer Agency Commission: 3Buyer Agency Commission Type: %Transaction Broker Commission: 0Transaction Broker Commission Type: % |
Notes The listing broker’s offer of compensation is made only to participants of the MLS where the listing is filed |
Miscellaneous |
|---|
BasementMls Number: 73111065 |
Last check for updates: about 3 hours ago
Listed by Alan Ward
Great Homes Real Estate, Inc.
Alan Ward
Bought with: Samantha Butkiewicus, ERA Key Realty Services- Spenc
Source: MLS PIN, MLS#73111065
Price History for 11 Hillside Dr
| Date | Price | Event | Source |
|---|---|---|---|
| 03/25/2024 | $365,000 | Contingent | MLS PIN #73171946 |
| 02/14/2024 | $365,000 | PriceChange | MLS PIN #73171946 |
| 02/06/2024 | $370,000 | PriceChange | MLS PIN #73171946 |
| 01/26/2024 | $375,000 | PriceChange | MLS PIN #73171946 |
| 01/16/2024 | $379,900 | PriceChange | MLS PIN #73171946 |
| 11/15/2023 | $387,000 | PriceChange | MLS PIN #73171946 |
| 11/07/2023 | $379,000 | PriceChange | MLS PIN #73171946 |
| 10/26/2023 | $389,000 | PriceChange | MLS PIN #73171946 |
| 10/19/2023 | $399,000 | Listed For Sale | MLS PIN #73171946 |
| 07/13/2023 | $195,000 | Sold | MLS PIN #73111065 |
| 06/06/2023 | $192,000 | PriceChange | MLS PIN #73111065 |
| 05/13/2023 | $216,000 | Listed For Sale | MLS PIN #73111065 |
| 05/12/2023 | $216,000 | ListingRemoved | MLS PIN #73074146 |
| 03/22/2023 | $216,000 | PriceChange | MLS PIN #73074146 |
| 01/27/2023 | $240,000 | Listed For Sale | MLS PIN #73074146 |
| 09/30/2020 | $0 | ListingRemoved | Agent Provided |
| 09/17/2020 | $0 | Listed For Sale | Agent Provided |
| 06/19/2020 | $65,600 | Sold | N/A |
| 09/05/2019 | $89,000 | ListingRemoved | Agent Provided |
| 06/07/2019 | $89,000 | PriceChange | Agent Provided |
| 04/17/2019 | $99,000 | PriceChange | Agent Provided |
| 03/15/2019 | $115,000 | Listed For Sale | Agent Provided |
| 01/29/2019 | $105,000 | ListingRemoved | Agent Provided |
| 01/28/2019 | $105,000 | PendingToActive | Agent Provided |
| 12/27/2018 | $105,000 | Pending | Agent Provided |
| 12/11/2018 | $105,000 | PriceChange | Agent Provided |
| 11/02/2018 | $115,500 | Listed For Sale | Agent Provided |
| 11/27/2009 | $198,000 | Sold | N/A |
Property Taxes and Assessment
| Year | 2023 |
|---|---|
| Tax | $2,658 |
| Assessment | $221,700 |
Home facts updated by county records
Comparable Sales for 11 Hillside Dr
Address | Distance | Property Type | Sold Price | Sold Date | Bed | Bath | Sqft |
|---|---|---|---|---|---|---|---|
0.05 | Single-Family Home | $345,000 | 06/21/23 | 3 | 2 | 1,350 | |
0.18 | Single-Family Home | $289,900 | 11/09/23 | 3 | 1 | 1,200 | |
0.15 | Single-Family Home | $315,000 | 04/19/24 | 3 | 1 | 1,222 | |
0.43 | Single-Family Home | $399,000 | 12/14/23 | 3 | 1 | 1,497 | |
0.44 | Single-Family Home | $385,000 | 06/01/23 | 3 | 2 | 1,138 | |
0.58 | Single-Family Home | $325,000 | 10/27/23 | 2 | 1 | 1,184 | |
0.53 | Single-Family Home | $340,000 | 10/12/23 | 3 | 3 | 1,640 | |
0.42 | Single-Family Home | $495,000 | 11/14/23 | 3 | 1 | 924 | |
0.16 | Single-Family Home | $440,000 | 12/07/23 | 3 | 2 | 1,995 |
Assigned Schools
These are the assigned schools for 11 Hillside Dr.
- Quaboag Regional High School
- 9-12
- Public
- 361 Students
6/10GreatSchools RatingParent Rating AverageThis is an outstanding school. They teach and support students on an individual level. The faculty help support a pleasant and safe learning environment. Overall my children find their teachers to be great role models who inspire them. One of my children struggled in school, early on they developed an education plan that not only helped him learn the material it helped him learn how to overcome his learning disabilities. He had little interest in school, now he is self motivated and takes pride in his education. I have had two children who has or will graduate from this school. I truly cannot say enough good about it.Parent Review7y ago - West Brookfield Elementary School
- PK-6
- Public
- 254 Students
7/10GreatSchools RatingParent Rating AverageNot a good experience with administration and Special Ed. If your child requires support, they resist as much as possible, even with a diagnosis. They are trying to save money over supporting children and your child (we were told this) has to have more severe learning differences, than dyslexia. They do not believe in dyslexia and did everything to try and disprove our medical diagnosis. I think the end, we had to leave the district and move from W.B. because our child was going to fall through the cracks. Nice rural town (a bit of an older generation running everything however) to live in, but not to a good education if you have young children who may need support.Parent Review4y ago - Quaboag Regional Middle Innovation School
- 7-8
- Public
- 173 Students
6/10GreatSchools RatingParent Rating AverageNo reviews available for this school. - Check out schools near 11 Hillside Dr.
Check with the applicable school district prior to making a decision based on these schools. Learn more.
What Locals Say about West Brookfield
- Karyn C.
- Resident
- 4y ago
"I have lived in West Brookfield most of my life, over forty years. it’s quiet, it’s peaceful, it’s historic. It’s familiar. I would not call any other place home. Need I say more "
LGBTQ Local Legal Protections
LGBTQ Local Legal Protections
The property listing data and information set forth herein were provided to MLS Property Information Network, Inc. from third party sources, including sellers, lessors and public records, and were compiled by MLS Property Information Network, Inc. The property listing data and information are for the personal, non commercial use of consumers having a good faith interest in purchasing or leasing listed properties of the type displayed to them and may not be used for any purpose other than to identify prospective properties which such consumers may have a good faith interest in purchasing or leasing. MLS Property Information Network, Inc. and its subscribers disclaim any and all representations and warranties as to the accuracy of the property listing data and information set forth herein.
The listing broker’s offer of compensation is made only to participants of the MLS where the listing is filed.
The listing broker’s offer of compensation is made only to participants of the MLS where the listing is filed.
Homes for Rent Near 11 Hillside Dr
Skip to last item
Skip to first item
Off Market Homes Near 11 Hillside Dr
Skip to last item
- Hector Morales, Timothy V. Flouton RE Broker
- Karen Russo, Coldwell Banker Realty - Worcester
- Melissa Lodi, Mendon Local Realty
- Linette Chalifoux, Walsh and Associates Real Estate
- Derek Greene, The Greene Realty Group
- Jaime Thorsen, Janice Mitchell R.E., Inc
- See more homes for sale inWest BrookfieldTake a look
Skip to first item
11 Hillside Dr, West Brookfield, MA 01585 is a 3 bedroom, 1 bathroom, 1,636 sqft single-family home built in 1932. This property is not currently available for sale. 11 Hillside Dr was last sold on Jul 13, 2023 for $195,000 (2% higher than the asking price of $192,000).
