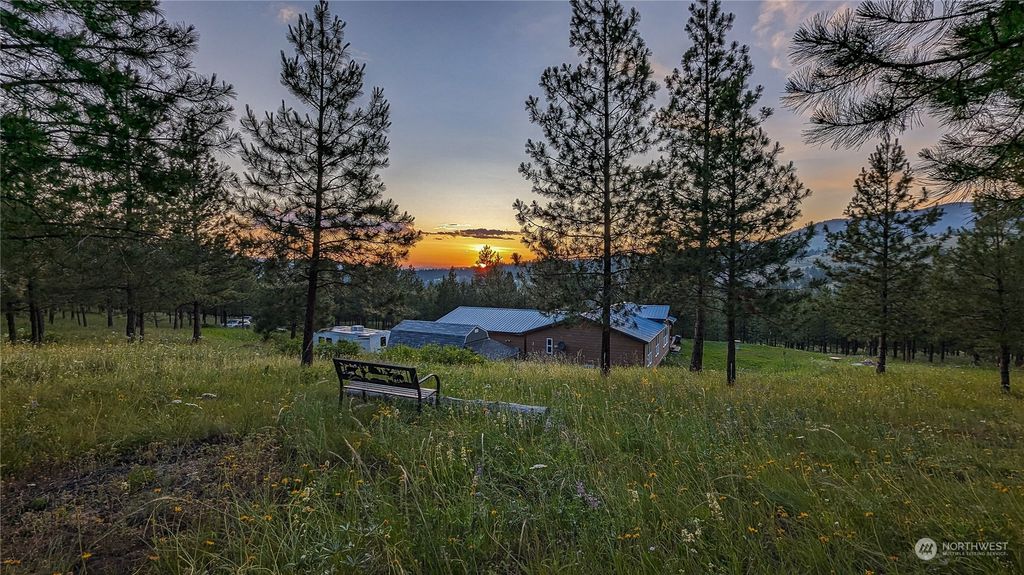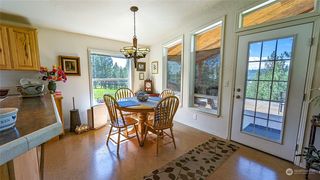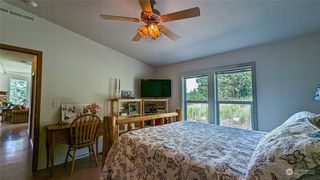


FOR SALE10 ACRES
Listed by Andreas Collum, RE/MAX Advantage, (509) 888-8262
11 Deer Ridge Road
Tonasket, WA 98855
- 2 Beds
- 2 Baths
- 1,188 sqft (on 10 acres)
- 2 Beds
- 2 Baths
- 1,188 sqft (on 10 acres)
2 Beds
2 Baths
1,188 sqft
(on 10 acres)
Local Information
© Google
-- mins to
Commute Destination
Description
Home sweet home is waiting for you. This fantastic home in the woods has been well cared for inside and out, from the fire-resistant landscaping to the 2x6 walls. The sellers have spent their time here attracting the wildlife and giving them a happy place to be, which shows. The deer, turkeys, bears, and birds all love it here and are respectful of the owners. The sellers have done most of the work necessary to make life easy. From the access road to the well, septic, and trail to access the property, you can just enjoy being here instead of making it work. This will allow you all the time in the world to sit back and enjoy the deck, looking at Sourdough and Mnt Annie and all that the Aeneas Valley has to offer. Schedule a showing today.
Home Highlights
Parking
2 Car Garage
Outdoor
No Info
A/C
Heating & Cooling
HOA
$11/Monthly
Price/Sqft
$331
Listed
113 days ago
Last check for updates: 1 day ago
Listing courtesy of Andreas Collum
RE/MAX Advantage
Source: NWMLS, MLS#2188342

Home Details for 11 Deer Ridge Road
Active Status |
|---|
MLS Status: Active |
Interior Features |
|---|
Interior Details Basement: NoneNumber of Rooms: 8Types of Rooms: Entry Hall, Dining Room, Bedroom, Bathroom Full, Master Bedroom, Living Room, Kitchen Without Eating Space |
Beds & Baths Number of Bedrooms: 2Main Level Bedrooms: 2Number of Bathrooms: 2Number of Bathrooms (full): 2 |
Dimensions and Layout Living Area: 1188 Square Feet |
Appliances & Utilities Appliances: Dishwasher, Dryer, Microwave, Refrigerator, Stove/Range, WasherDishwasherDryerMicrowaveRefrigeratorWasher |
Heating & Cooling Heating: Forced Air,Heat Pump,Tankless Water HeaterHas CoolingAir Conditioning: Central Air,Forced AirHas HeatingHeating Fuel: Forced Air |
Fireplace & Spa No Fireplace |
Windows, Doors, Floors & Walls Window: Double Pane/Storm WindowFlooring: See Remarks |
Levels, Entrance, & Accessibility Stories: 1Levels: OneEntry Location: MainFloors: See Remarks |
View Has a ViewView: Mountain(s), Territorial |
Exterior Features |
|---|
Exterior Home Features Roof: MetalVegetation: Wooded |
Parking & Garage Number of Garage Spaces: 2Number of Covered Spaces: 2No CarportHas a GarageHas an Attached GarageNo Open ParkingParking Spaces: 2Parking: RV Parking,Attached Garage |
Frontage Road Surface Type: DirtNot on Waterfront |
Water & Sewer Sewer: Septic Tank |
Farm & Range Does Not Include Irrigation Water Rights |
Surface & Elevation Topography: LevelElevation Units: Feet |
Days on Market |
|---|
Days on Market: 113 |
Property Information |
|---|
Year Built Year Built: 2010 |
Property Type / Style Property Type: ResidentialProperty Subtype: Manufactured On LandStructure Type: Manufactured HouseArchitecture: Manufactured House |
Building Construction Materials: Cement Planked |
Property Information Included in Sale: Dishwasher, Dryer, Microwave, Refrigerator, StoveRange, WasherParcel Number: 4660230000 |
Price & Status |
|---|
Price List Price: $393,000Price Per Sqft: $331 |
Status Change & Dates Possession Timing: Close Of Escrow |
Media |
|---|
Location |
|---|
Direction & Address City: TonasketCommunity: Aeneas Valley |
School Information Elementary School: Buyer To VerifyJr High / Middle School: Buyer To VerifyHigh School: Buyer To VerifyHigh School District: Tonasket |
Agent Information |
|---|
Listing Agent Listing ID: 2188342 |
Building |
|---|
Building Area Building Area: 1188 Square Feet |
Community |
|---|
Community Features: CCRs, Clubhouse, Trail(s)Not Senior Community |
HOA |
|---|
HOA Fee: $137/Annually |
Lot Information |
|---|
Lot Area: 10 Acres |
Listing Info |
|---|
Special Conditions: Standard |
Offer |
|---|
Listing Terms: Cash Out, Conventional, FHA, State Bond, USDA Loan, VA Loan |
Mobile R/V |
|---|
Mobile Home Park Mobile Home Type: Double Wide |
Compensation |
|---|
Buyer Agency Commission: 3Buyer Agency Commission Type: % |
Notes The listing broker’s offer of compensation is made only to participants of the MLS where the listing is filed |
Miscellaneous |
|---|
Mls Number: 2188342Offer Review: Seller intends to review offers upon receipt |
Additional Information |
|---|
CCRsClubhouseTrail(s)Mlg Can ViewMlg Can Use: IDX, VOW, BO |
Price History for 11 Deer Ridge Road
| Date | Price | Event | Source |
|---|---|---|---|
| 01/05/2024 | $393,000 | Listed For Sale | NWMLS #2188342 |
| 08/14/2008 | $28,000 | Sold | N/A |
| 02/28/2006 | $25,000 | Sold | N/A |
Similar Homes You May Like
Skip to last item
- Hayden Outdoors Real Estate
- See more homes for sale inTonasketTake a look
Skip to first item
New Listings near 11 Deer Ridge Road
Skip to last item
- Hayden Outdoors Real Estate
- See more homes for sale inTonasketTake a look
Skip to first item
Property Taxes and Assessment
| Year | 2022 |
|---|---|
| Tax | $1,917 |
| Assessment | $165,100 |
Home facts updated by county records
Comparable Sales for 11 Deer Ridge Road
Address | Distance | Property Type | Sold Price | Sold Date | Bed | Bath | Sqft |
|---|---|---|---|---|---|---|---|
2.08 | Mobile / Manufactured | $399,000 | 05/03/23 | 3 | 2 | 2,308 | |
3.93 | Mobile / Manufactured | $313,000 | 08/03/23 | 3 | 2 | 1,352 | |
3.90 | Mobile / Manufactured | $398,000 | 11/07/23 | 3 | 2 | 2,928 |
What Locals Say about Tonasket
- Wayne
- Resident
- 5y ago
"Lived in Tonasket for 2 years but lived in the county most of my life. Good area overall, even if some of the people are kinda strange from time to time. Overall a decent place "
LGBTQ Local Legal Protections
LGBTQ Local Legal Protections
Andreas Collum, RE/MAX Advantage

Listing information is provided by the Northwest Multiple Listing Service (NWMLS). Property information is based on available data that may include MLS information, county records, and other sources. Listings marked with this symbol: provided by Northwest Multiple Listing Service, 2024. All information provided is deemed reliable but is not guaranteed and should be independently verified. All properties are subject to prior sale or withdrawal. © 2024 NWMLS. All rights are reserved. Disclaimer: The information contained in this listing has not been verified by Zillow, Inc. and should be verified by the buyer. Some IDX listings have been excluded from this website.
11 Deer Ridge Road, Tonasket, WA 98855 is a 2 bedroom, 2 bathroom, 1,188 sqft mobile/manufactured built in 2010. This property is currently available for sale and was listed by NWMLS on Jan 5, 2024. The MLS # for this home is MLS# 2188342.
