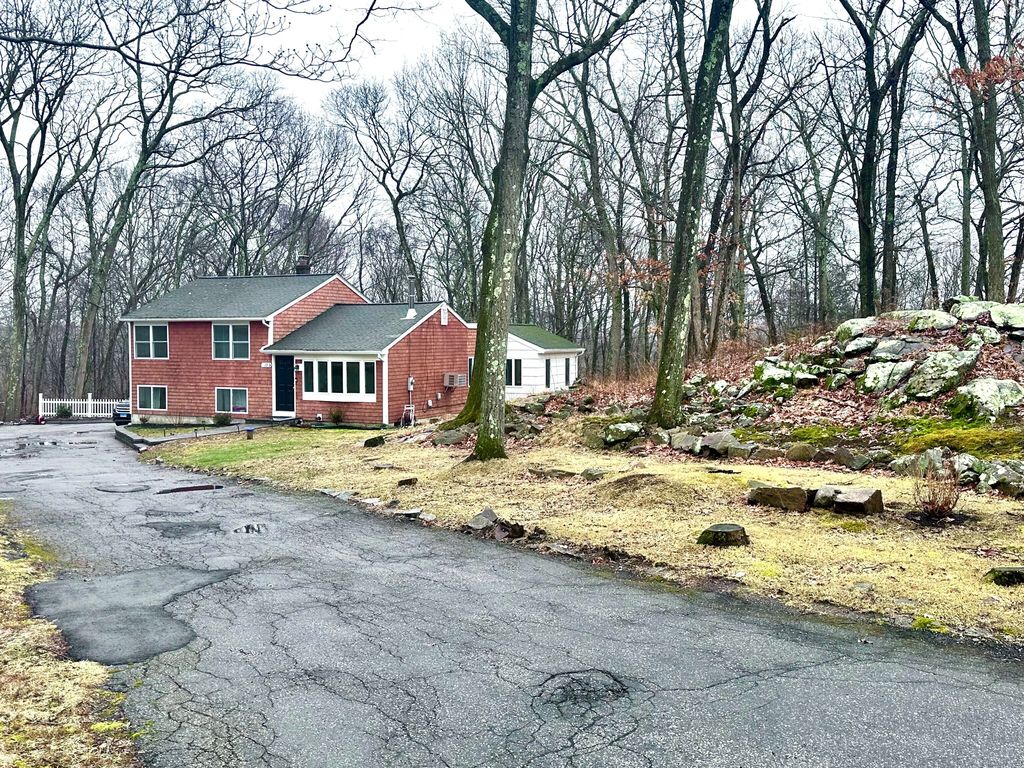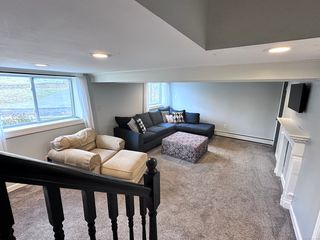


UNDER CONTRACT0.96 ACRES
11 Birchwood Ln
Monroe, CT 06468
- 3 Beds
- 1 Bath
- 2,184 sqft (on 0.96 acres)
- 3 Beds
- 1 Bath
- 2,184 sqft (on 0.96 acres)
3 Beds
1 Bath
2,184 sqft
(on 0.96 acres)
Local Information
© Google
-- mins to
Commute Destination
Description
Desirable location, cul-de-sac/dead end street offers this wonderful,loved split level home w/a modern flare nestled on a serene, nature filled .96 acres w/a beautiful mix of cleared,rolling rock/ledge & woods.A perfect combo for outdoor adventures&fun,garden creations,entertaining,or simple peaceful enjoyment.There is plenty of parking for you&your guests that comes whis charming home featuring a new heat system,New HWH,the all desirable hardwood floors thruout main&upper levels,recessed lighting,crown moldings,sought after open flr plan that includes large living room w/wood stove,wall of windows flooding the room w/natural light&opens to an eat in kitchen w/stainless steel appl(counters need replacing),to a play/bonus/FR w/French doors out to a spacious deck&private, peaceful setting overlooking the woods;perfect for entertaining,sitting w/your morning coffee or family fun.The lower level is where you will find the laundry room,a generous size family/rec/playroom PLUS an additional room that could be used as an office,additional bedroom,another bath-In law set up possible w/its own entrance...bring your ideas-so many options.Finishing the interior is the upper-level w/its full bath,large linen closet,3 bedrooms nicely tucked together offering that warmth of a "home" plus an attic for your strge needs.This wonderful,inviting&affordable home in this charming town w/that New England feel,makes this an opportunity you will not want to miss.Come see&enjoy
Home Highlights
Parking
Open Parking
Outdoor
Deck
A/C
Heating & Cooling
HOA
None
Price/Sqft
$179
Listed
45 days ago
Home Details for 11 Birchwood Ln
Interior Features |
|---|
Interior Details Basement: Partial,Heated,Partially FinishedNumber of Rooms: 8Types of Rooms: Kitchen, Living Room, Great Room, Bedroom, Dining Room, Bathroom, Master Bedroom, Family Room, Other |
Beds & Baths Number of Bedrooms: 3Number of Bathrooms: 1Number of Bathrooms (full): 1 |
Dimensions and Layout Living Area: 2184 Square Feet |
Appliances & Utilities Appliances: Electric Range, Refrigerator, Dishwasher, Water HeaterDishwasherLaundry: Lower LevelRefrigerator |
Heating & Cooling Heating: Hot Water,OilHas CoolingAir Conditioning: Wall Unit(s)Has HeatingHeating Fuel: Hot Water |
Fireplace & Spa No Fireplace |
Windows, Doors, Floors & Walls Door: French Doors |
Levels, Entrance, & Accessibility Levels: Multi/Split |
Exterior Features |
|---|
Exterior Home Features Roof: AsphaltPatio / Porch: DeckFencing: PartialOther Structures: Shed(s)Exterior: LightingFoundation: Concrete PerimeterNo Private Pool |
Parking & Garage No CarportNo GarageNo Attached GarageHas Open ParkingParking Spaces: 4Parking: None,Paved,Off Street,Driveway,Shared Driveway |
Frontage Not on Waterfront |
Water & Sewer Sewer: Septic Tank |
Finished Area Finished Area (above surface): 1684 Square FeetFinished Area (below surface): 500 Square Feet |
Days on Market |
|---|
Days on Market: 45 |
Property Information |
|---|
Year Built Year Built: 1956 |
Property Type / Style Property Type: ResidentialProperty Subtype: Single Family ResidenceArchitecture: Split Level |
Building Construction Materials: Wood SidingNot a New ConstructionDoes Not Include Home Warranty |
Property Information Parcel Number: 175545 |
Price & Status |
|---|
Price List Price: $389,900Price Per Sqft: $179 |
Status Change & Dates Possession Timing: Nego |
Active Status |
|---|
MLS Status: Under Contract |
Location |
|---|
Direction & Address City: MonroeCommunity: Upper Stepney |
School Information Elementary School: Per Board of EdJr High / Middle School: Per Board of EdHigh School: Per Board of Ed |
Agent Information |
|---|
Listing Agent Listing ID: 24001664 |
Building |
|---|
Building Area Building Area: 2184 Square Feet |
Community |
|---|
Community Features: Health Club, Library, Medical Facilities, Playground, Private School(s), Near Public Transport, Shopping/Mall |
HOA |
|---|
No HOA |
Lot Information |
|---|
Lot Area: 0.96 acres |
Miscellaneous |
|---|
BasementMls Number: 24001664Zillow Contingency Status: Under ContractAttic: Access Via Hatch |
Additional Information |
|---|
Health ClubLibraryMedical FacilitiesPlaygroundPrivate School(s)Near Public TransportShopping/Mall |
Last check for updates: 1 day ago
Listing courtesy of Janice Fiaschetti
Avion Real Estate, LLC
Source: Smart MLS, MLS#24001664

Price History for 11 Birchwood Ln
| Date | Price | Event | Source |
|---|---|---|---|
| 03/31/2024 | $389,900 | Pending | Smart MLS #24001664 |
| 03/28/2024 | $389,900 | PendingToActive | Smart MLS #24001664 |
| 03/25/2024 | $389,900 | Pending | Smart MLS #24001664 |
| 03/21/2024 | $389,900 | Listed For Sale | Smart MLS #24001664 |
| 08/29/2019 | $245,000 | Sold | Smart MLS #170190144 |
| 07/30/2019 | $249,000 | Pending | Agent Provided |
| 07/18/2019 | $249,000 | PriceChange | Agent Provided |
| 07/12/2019 | $259,000 | PendingToActive | Agent Provided |
| 07/03/2019 | $259,000 | Pending | Agent Provided |
| 05/30/2019 | $259,000 | PriceChange | Agent Provided |
| 05/25/2019 | $269,000 | PendingToActive | Agent Provided |
| 05/24/2019 | $269,000 | Pending | Agent Provided |
| 05/03/2019 | $269,000 | Listed For Sale | Agent Provided |
| 02/22/2012 | $195,000 | Sold | Smart MLS #98493769 |
| 12/07/2011 | $199,900 | PriceChange | Agent Provided |
| 09/10/2011 | $225,000 | PriceChange | Agent Provided |
| 08/05/2011 | $239,900 | PriceChange | Agent Provided |
| 06/12/2011 | $249,900 | PriceChange | Agent Provided |
| 03/24/2011 | $269,900 | Listed For Sale | Agent Provided |
| 04/21/2006 | $315,000 | Sold | Smart MLS #98272093 |
| 07/05/2000 | $203,000 | Sold | N/A |
Similar Homes You May Like
Skip to last item
- William Pitt Sotheby's Int'l
- Berkshire Hathaway NE Prop.
- Carey & Guarrera Real Estate
- See more homes for sale inMonroeTake a look
Skip to first item
New Listings near 11 Birchwood Ln
Skip to last item
- Coldwell Banker Realty
- William Pitt Sotheby's Int'l
- See more homes for sale inMonroeTake a look
Skip to first item
Property Taxes and Assessment
| Year | 2023 |
|---|---|
| Tax | $6,327 |
| Assessment | $168,500 |
Home facts updated by county records
Comparable Sales for 11 Birchwood Ln
Address | Distance | Property Type | Sold Price | Sold Date | Bed | Bath | Sqft |
|---|---|---|---|---|---|---|---|
0.32 | Single-Family Home | $390,000 | 07/14/23 | 3 | 1 | 1,073 | |
0.29 | Single-Family Home | $397,000 | 07/21/23 | 3 | 2 | 1,523 | |
0.34 | Single-Family Home | $550,000 | 10/26/23 | 3 | 2 | 1,894 | |
0.23 | Single-Family Home | $400,000 | 05/09/23 | 4 | 3 | 1,958 | |
0.19 | Single-Family Home | $750,000 | 07/20/23 | 3 | 4 | 3,051 | |
0.77 | Single-Family Home | $425,000 | 02/02/24 | 3 | 2 | 1,694 | |
0.96 | Single-Family Home | $275,500 | 12/28/23 | 2 | 2 | 2,128 | |
0.54 | Single-Family Home | $775,000 | 12/29/23 | 4 | 3 | 3,428 | |
0.45 | Single-Family Home | $885,000 | 07/27/23 | 4 | 4 | 4,414 |
What Locals Say about Monroe
- Nicole Velez
- Resident
- 3mo ago
"Great parks! Library host various events. Various committees have different events and festivals. I wish there were more connecting sidewalks. "
- Danielle B.
- Resident
- 3y ago
"Easy commute with multiple alternative routes with similar ETAs. Two out of three routes don't require any highway driving. "
- Wulfranoflores
- Visitor
- 4y ago
"is a great town for living here has a good shools great nearborhod is a good place for famly events you can walk or run for yours daily exersise and is very safe "
- Kyle C.
- Resident
- 4y ago
"Families with kids are common, parks, close knit community. Many town activities. Lots of great food nearby (Home Plate Deli, Gaetano’s, Soup Thyme)"
- Larisabarrera
- Resident
- 4y ago
"Very convenient to grocery stores , Home Depot, all the necessities close by , we love the area to live "
- Johnny M.
- Resident
- 4y ago
"Music in Wolfe park on Friday nights and dogs,walkers and families riding bikes together on the trails. "
- Jeneen R.
- Resident
- 5y ago
"Plenty of people have dogs in our neighborhood and I always see them out walking when the weather is nice."
- Kevin N.
- Resident
- 5y ago
"Dogs owners would love and hate Monroe. Monroe there is no sidewalks so walking on the main road in most cases, just wouldn’t be an option. Also, most of the traffic is on the main road so on your side street, you will have plenty of room and non action from cars to walk your dog"
- Kwilliams1473
- Resident
- 5y ago
"The schools are great, there is no “bad” part of town, there is an adorable farmers market in the summer, it’s very quaint feeling but not far away from many convinces "
- jcbermud
- Resident
- 5y ago
"Easy... With 25 down the road I can get to 95 or the Merritt very easily. We need a Trader Joe's though please! "
- Johnny M.
- Resident
- 5y ago
"Quiet, safe, friendly, beautiful, active, trump haters, good schools, music in the park, pickle ball courts, good wings and pizza restaurants. "
- Lalemanfamily
- Resident
- 5y ago
"I enjoy the small town character of Monroe, while having access to bigger city amenities within a 45-90 minute drive! "
- Cherry4507
- Prev. Resident
- 5y ago
"You definitely need a car because there isn’t any bus lines or trains that you can take to get where I gotta go "
- Johnny M.
- Resident
- 5y ago
"Safety, good schools, friendly people, brewery, nice Congregational church, free concerts in the park Friday nights"
LGBTQ Local Legal Protections
LGBTQ Local Legal Protections
Janice Fiaschetti, Avion Real Estate, LLC

IDX information is provided exclusively for personal, non-commercial use, and may not be used for any purpose other than to identify prospective properties consumers may be interested in purchasing. Information is deemed reliable but not guaranteed.
The listing broker’s offer of compensation is made only to participants of the MLS where the listing is filed.
The listing broker’s offer of compensation is made only to participants of the MLS where the listing is filed.
11 Birchwood Ln, Monroe, CT 06468 is a 3 bedroom, 1 bathroom, 2,184 sqft single-family home built in 1956. This property is currently available for sale and was listed by Smart MLS on Mar 14, 2024. The MLS # for this home is MLS# 24001664.
