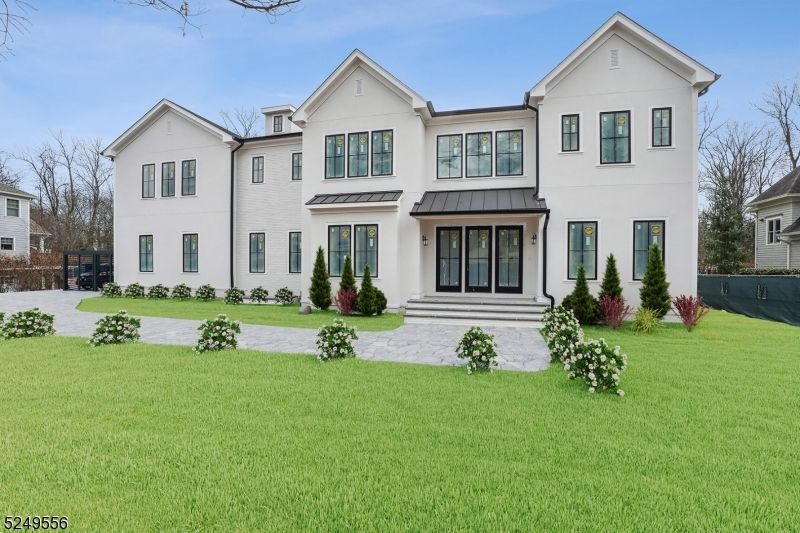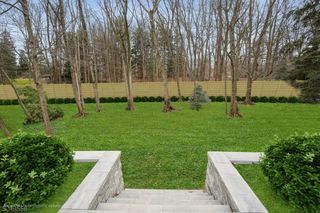


FOR SALENEW CONSTRUCTION0.54 ACRES
11 Addison Dr
Short Hills, NJ 07078
- 6 Beds
- 7 Baths
- 8,000 sqft (on 0.54 acres)
- 6 Beds
- 7 Baths
- 8,000 sqft (on 0.54 acres)
6 Beds
7 Baths
8,000 sqft
(on 0.54 acres)
Local Information
© Google
-- mins to
Commute Destination
Description
Located in most highly sought after Poet's section of Short Hills&to be completed Spring '24,this stunning new construction estate home sits on a large flat lot w/in a short walking distance to Hartshorn School&located w/in 1 mile to train.Designed by renowned architect Thomas Baio of Short Hills.Nearly 8,000+ sqft. of elegantly appointed living space.6 BD, 6.1 BA.Designed for modern open concept living,this home perfectly blends light filled indoor living spaces w/more intimate&private outdoor spaces.Secluded&private backyard.2 story Great Rm features oversized fireplace&a wall of windows which flood the room w/light spilling into gourmet chef kitchen&grand dining rm.1st fl. has a large guest suite w/ensuite bath.White oak flooring throughout.Kitchen has custom designed cabinetry,Wolf range, sub-zero refrigerator/freezer,wine refrigerator&beverage center.Kitchen is centered by large island w/ample seating&a large breakfast area overlooks magnificent grounds.Kitchen flows out onto large covered terrace w/room for al fresco dining&living.All finishes throughout are carefully selected w/the ultimate in design&quality.The primary suite offers a luxurious spa like bath w/a free standing soaking tub.All add'l bedrooms offer private ensuite baths.Finished LL w/ large Recreation area,possible 2nd laundry Rm,wine Rm, full ensuite BD,possible theater/flex Rm&gym/office.Oversized garages.Plenty of room for a pool.Located w/in minutes from shopping,schools&Midtown Direct train to NYC.
Home Highlights
Parking
2 Car Garage
Outdoor
Patio
A/C
Heating & Cooling
HOA
None
Price/Sqft
$587
Listed
134 days ago
Home Details for 11 Addison Dr
Active Status |
|---|
MLS Status: Active |
Interior Features |
|---|
Interior Details Basement: Yes,Finished,Sump PumpNumber of Rooms: 16Types of Rooms: Master Bedroom, Bedroom 1, Bedroom 2, Bedroom 3, Bedroom 4, Master Bathroom, Dining Room, Family Room, Kitchen, Living Room, Basement |
Beds & Baths Number of Bedrooms: 6Number of Bathrooms: 7Number of Bathrooms (full): 6Number of Bathrooms (half): 1 |
Dimensions and Layout Living Area: 8000 Square Feet |
Appliances & Utilities Utilities: Natural Gas ConnectedAppliances: Dishwasher, Kitchen Exhaust Fan, Microwave, Range/Oven-Gas, Refrigerator, Wine Refrigerator, Gas Water HeaterDishwasherLaundry: Level 2MicrowaveRefrigerator |
Heating & Cooling Heating: Forced Air,Zoned,Natural GasHas CoolingAir Conditioning: Central Air,ZonedHas HeatingHeating Fuel: Forced Air |
Fireplace & Spa Number of Fireplaces: 2Fireplace: Bedroom 1, Family Room, Gas, Master BedroomHas a Fireplace |
Gas & Electric Gas: Gas-Natural |
Windows, Doors, Floors & Walls Flooring: Tile, Wood |
Levels, Entrance, & Accessibility Floors: Tile, Wood |
Exterior Features |
|---|
Exterior Home Features Roof: Asphalt ShinglePatio / Porch: Patio |
Parking & Garage Number of Garage Spaces: 2Number of Covered Spaces: 2No CarportHas a GarageHas an Attached GarageParking Spaces: 2Parking: Asphalt,Attached Garage,Garage Door Opener,Oversized |
Water & Sewer Sewer: Public Sewer |
Days on Market |
|---|
Days on Market: 134 |
Property Information |
|---|
Year Built Year Built: 2023 |
Property Type / Style Property Type: ResidentialProperty Subtype: Single Family ResidenceArchitecture: Colonial |
Building Construction Materials: Brick, Composition ShingleIs a New Construction |
Property Information Condition: Under ConstructionParcel Number: 1612035030000000530000 |
Price & Status |
|---|
Price List Price: $4,698,000Price Per Sqft: $587 |
Status Change & Dates Possession Timing: Spring 2024 |
Location |
|---|
Direction & Address City: Millburn Twp.Community: Hartshorn |
School Information Elementary School: HartshornJr High / Middle School: MillburnHigh School: Millburn |
Agent Information |
|---|
Listing Agent Listing ID: 3878368 |
Building |
|---|
Building Area Building Area: 8000 Square Feet |
Community |
|---|
Not Senior Community |
Lot Information |
|---|
Lot Area: 0.54 acres |
Miscellaneous |
|---|
BasementMls Number: 3878368Attribution Contact: 201-407-0721 |
Last check for updates: about 20 hours ago
Listing courtesy of Kim Panes, (201) 407-0721
Weichert Realtors
Source: GSMLS, MLS#3878368

Price History for 11 Addison Dr
| Date | Price | Event | Source |
|---|---|---|---|
| 12/15/2023 | $4,698,000 | PriceChange | GSMLS #3878368 |
| 05/01/2023 | $4,499,000 | Listed For Sale | GSMLS #3841103 |
| 12/29/2022 | $1,400,000 | Sold | GSMLS #3822444 |
| 09/09/2022 | $1,400,000 | Sold | N/A |
Similar Homes You May Like
Skip to last item
- Compass New Jersey, Llc
- Keller Williams Realty
- Compass New Jersey, Llc
- Keller Williams Realty
- See more homes for sale inShort HillsTake a look
Skip to first item
New Listings near 11 Addison Dr
Skip to last item
- Compass New Jersey, Llc
- Keller Williams Realty
- See more homes for sale inShort HillsTake a look
Skip to first item
Property Taxes and Assessment
| Year | 2022 |
|---|---|
| Tax | $21,467 |
| Assessment | $1,066,000 |
Home facts updated by county records
Comparable Sales for 11 Addison Dr
Address | Distance | Property Type | Sold Price | Sold Date | Bed | Bath | Sqft |
|---|---|---|---|---|---|---|---|
0.22 | Single-Family Home | $3,250,000 | 11/13/23 | 6 | 7 | - | |
0.17 | Single-Family Home | $2,695,000 | 07/28/23 | 6 | 6 | - | |
0.43 | Single-Family Home | $1,543,500 | 10/16/23 | 6 | 6 | - | |
0.30 | Single-Family Home | $1,650,000 | 12/20/23 | 4 | 5 | - | |
0.15 | Single-Family Home | $1,800,000 | 08/31/23 | 4 | 5 | - | |
0.42 | Single-Family Home | $2,650,000 | 10/13/23 | 5 | 7 | - | |
0.07 | Single-Family Home | $1,960,000 | 05/30/23 | 3 | 3 | - |
What Locals Say about Short Hills
- Gluckster
- Resident
- 3mo ago
"Great walkable roads and lots of friendly people. Downside is that it is very hilly and so it is never an easy walk!"
- Dena.cher
- Resident
- 3y ago
"People pick up after themselves, keep to themselves when necessary but are friendly. You will not find do bag left on the ground. "
- Jose M. .
- Resident
- 4y ago
"Safe, convenient to highways and shopping places, amazing schools, very safe to live in, have been there for over a decade and always feel safe, most people are very friendly, educated community ."
- Jijunape
- Resident
- 4y ago
"Kind of busy during the day but there are a lot of alternative options for everyone. This town is mainly safe,be living here for over a decade and has always feelsafe"
- Amit G.
- Resident
- 4y ago
"Lots of dogs in the neighborhood and they all walk around here. I love dogs........................."
- Grace.xia321
- Resident
- 4y ago
"The schools are good, peace and quiet environment to live, but the house is expensive. Cold in long winter"
- Han-Hsien T.
- Resident
- 4y ago
"great place to raise kids, but high school puts a lot of pressure on the students. restaurants are almost all family friendly and Millburn is picturesque. "
- Trulia User
- Resident
- 4y ago
"Not everyone is a dog person in this town. Including mail carriers. Protect yourself and your property with beware of dog signs. "
- Rajeev M.
- Resident
- 4y ago
"Lot of dog owners, seen walking around and greeting each other. Very safe area. Lot of wooded area, playgrounds. South mountain reservation area nearby with number of trails suitable for dogs"
- AG
- Resident
- 5y ago
"Somewhat close to NY. For the taxes we pay we should get much more from the city. Roads are under construction but don’t seem to improve. Bus system terrible, for kids should be door to door for local schools."
LGBTQ Local Legal Protections
LGBTQ Local Legal Protections
Kim Panes, Weichert Realtors

The data relating to real estate for sale on this website comes in part from the IDX Program of Garden State Multiple Listing Service, L.L.C. Real estate listings held by other brokerage firms are marked as IDX Listing.
Information deemed reliable but not guaranteed. Copyright © 2024 Garden State Multiple Listing Service, L.L.C. All rights reserved.
Notice: The dissemination of listings on this website does not constitute the consent required by N.J.A.C. 11:5.6.1 (n) for the advertisement of listings exclusively for sale by another broker. Any such consent must be obtained in writing from the listing broker.
The listing broker’s offer of compensation is made only to participants of the MLS where the listing is filed.
Information deemed reliable but not guaranteed. Copyright © 2024 Garden State Multiple Listing Service, L.L.C. All rights reserved.
Notice: The dissemination of listings on this website does not constitute the consent required by N.J.A.C. 11:5.6.1 (n) for the advertisement of listings exclusively for sale by another broker. Any such consent must be obtained in writing from the listing broker.
The listing broker’s offer of compensation is made only to participants of the MLS where the listing is filed.
11 Addison Dr, Short Hills, NJ 07078 is a 6 bedroom, 7 bathroom, 8,000 sqft single-family home built in 2023. This property is currently available for sale and was listed by GSMLS on Dec 15, 2023. The MLS # for this home is MLS# 3878368.
