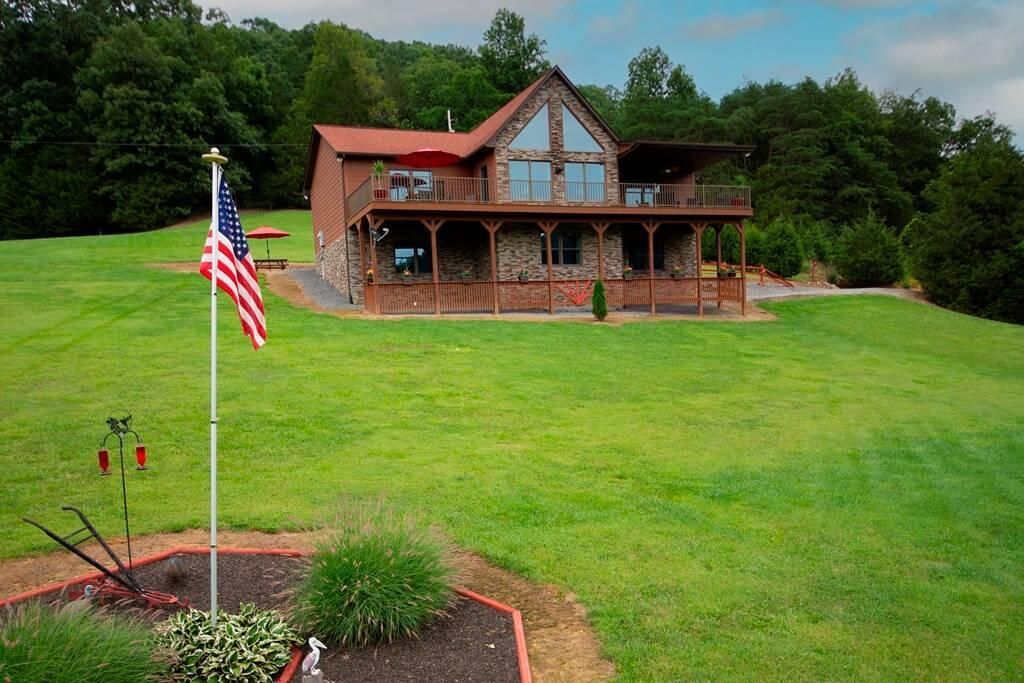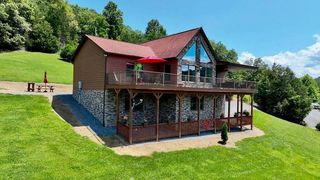


PENDING103 ACRES
11 Crest View Dr
Greenville, WV 24945
- 4 Beds
- 3 Baths
- 4 Beds
- 3 Baths
4 Beds
3 Baths
(on 103 acres)
Local Information
© Google
-- mins to
Commute Destination
Description
Crestview Retreat with 103 acres! A great mix of land, level, rolling, and mountain with great views! Well-managed hunting property - Substantial wildlife - Open Food Plots - Spring-fed pond - Turnkey hunting and recreational paradise - Located in Wild and Wonderful, Greenville, Monroe County, WV. Home to incredible wildlife, including trophy bucks, black bears, and wild turkeys. This beautiful retreat includes a 2012-era quality 2590 sq. ft. home with 4 bedrooms and 3 baths. This property is like owning a state park and forest; hunting is fantastic. HUNT, HIKE, ATV, CAMP, STAR GAZING low light pollution - Some of the biggest buck deer in Monroe County make this property their home. The property includes approx. 30 ac. of cleared farmable land - Low annual taxes of only 1082.14. HOME DETAILS
The custom-constructed lodge-style home was built in 2012 with exceptional craftsmanship construction throughout. The home is perched overlooking Route 122 (Greenville Road), a large meadow that adjoins Indian Creek, and views of Mountain Meadow Hunting Preserve. The house's entry-level has approximately 1584 square feet of living space. The lower level includes about 1042 square feet of living space with nine-foot ceilings.
Enjoy Almost Heaven West Virginia, with morning coffee on the incredible balcony deck overlooking the Indian and Hans Creek countryside. This home is move-in ready and is geared for comfortable living as a full-time residence or as the ultimate retreat.
Some features include:
Hardie board siding
Architectural shingle roof
2590 sq. ft. total heated/cooled living space * (*per public records)
Great room with vaulted ceiling and display loft
1548 square feet on the entry-level *
1042 square feet lower level, 9-foot ceilings *
Four bedrooms
Spacious closets with lighting
Three bathrooms with ceramic tile flooring
Large upstairs master bath with double lavatory and tile shower unit
All bathrooms include overhead lighting, heat, vent, and nightlights
Attached lower-level garage, 506 sq. ft., with direct access to the lower level
High-speed DSL Wi-Fi by Frontier Communications
Dish Network in use
Billiards Room for pool, darts, and other games on the lower level
"The Mountaineer Room" on the lower level
Heil HVAC central heat and air, serviced by Tri-County Appliance
Double zone HVAC system
Pellet stove with remote in the Great Room. The stove was purchased from a local store, Bee Tree Spa and Stove in Peterstown
1 ton of wood pellets on hand
Granite kitchen countertops
Solid walnut top Amish-built kitchen island
Kenmore front load washer and dryer set
Nu Tone hideaway ironing board
ADT touch code entry doors
ADT centrally monitored security system with multiple cameras with phone app control, $74.00 per month
Anderson windows, double-hung and insulated
Large covered front deck 16 x 21
Triple lighting on the front balcony deck
Full-length front balcony decks
Outside receptacles
Bamboo flooring in much of the home, tile in the kitchen and bathrooms, and carpet flooring in certain areas
Beautiful and spacious Amish-built soft close kitchen cabinetry
Samsung stainless electric range with an air fryer and confection oven
Samsung stainless refrigerator with water in the front
Samsung stainless built-in dishwasher
All Samsung appliances are modern, circa 2022, some with Bluetooth
Ceiling fans
Paneled junction box for internet access
Window treatments and blinds convey
Guttering designed to vent water away from the structure
Submersible well pump with pressure tank
US Craftmaster electric water heater
The custom-constructed lodge-style home was built in 2012 with exceptional craftsmanship construction throughout. The home is perched overlooking Route 122 (Greenville Road), a large meadow that adjoins Indian Creek, and views of Mountain Meadow Hunting Preserve. The house's entry-level has approximately 1584 square feet of living space. The lower level includes about 1042 square feet of living space with nine-foot ceilings.
Enjoy Almost Heaven West Virginia, with morning coffee on the incredible balcony deck overlooking the Indian and Hans Creek countryside. This home is move-in ready and is geared for comfortable living as a full-time residence or as the ultimate retreat.
Some features include:
Hardie board siding
Architectural shingle roof
2590 sq. ft. total heated/cooled living space * (*per public records)
Great room with vaulted ceiling and display loft
1548 square feet on the entry-level *
1042 square feet lower level, 9-foot ceilings *
Four bedrooms
Spacious closets with lighting
Three bathrooms with ceramic tile flooring
Large upstairs master bath with double lavatory and tile shower unit
All bathrooms include overhead lighting, heat, vent, and nightlights
Attached lower-level garage, 506 sq. ft., with direct access to the lower level
High-speed DSL Wi-Fi by Frontier Communications
Dish Network in use
Billiards Room for pool, darts, and other games on the lower level
"The Mountaineer Room" on the lower level
Heil HVAC central heat and air, serviced by Tri-County Appliance
Double zone HVAC system
Pellet stove with remote in the Great Room. The stove was purchased from a local store, Bee Tree Spa and Stove in Peterstown
1 ton of wood pellets on hand
Granite kitchen countertops
Solid walnut top Amish-built kitchen island
Kenmore front load washer and dryer set
Nu Tone hideaway ironing board
ADT touch code entry doors
ADT centrally monitored security system with multiple cameras with phone app control, $74.00 per month
Anderson windows, double-hung and insulated
Large covered front deck 16 x 21
Triple lighting on the front balcony deck
Full-length front balcony decks
Outside receptacles
Bamboo flooring in much of the home, tile in the kitchen and bathrooms, and carpet flooring in certain areas
Beautiful and spacious Amish-built soft close kitchen cabinetry
Samsung stainless electric range with an air fryer and confection oven
Samsung stainless refrigerator with water in the front
Samsung stainless built-in dishwasher
All Samsung appliances are modern, circa 2022, some with Bluetooth
Ceiling fans
Paneled junction box for internet access
Window treatments and blinds convey
Guttering designed to vent water away from the structure
Submersible well pump with pressure tank
US Craftmaster electric water heater
Home Highlights
Parking
1 Car Garage
Outdoor
Porch, Patio, Deck
A/C
Heating & Cooling
HOA
No HOA Fee
Price/Sqft
No Info
Listed
180+ days ago
Home Details for 11 Crest View Dr
Interior Features |
|---|
Interior Details Number of Rooms: 7 |
Beds & Baths Number of Bedrooms: 4Number of Bathrooms: 3Number of Bathrooms (full): 3 |
Appliances & Utilities Utilities: Electricity ConnectedAppliances: Dryer, Washer, Dishwasher, Range/Oven, RefrigeratorDishwasherDryerRefrigeratorWasher |
Heating & Cooling Heating: Electric Heat Pump,Forced AirHas CoolingAir Conditioning: Central AirHas HeatingHeating Fuel: Electric Heat Pump |
Fireplace & Spa Fireplace: Pellet StoveHas a Fireplace |
Gas & Electric Has Electric on Property |
Windows, Doors, Floors & Walls Flooring: Carpet, Ceramic Tile, Laminate |
Levels, Entrance, & Accessibility Levels: TwoFloors: Carpet, Ceramic Tile, Laminate |
View Has a ViewView: Mountain(s), Pastoral View, Stream/Creek, Sunrise / Eastern, Sunset / Western, Valley, Trees/Woods |
Security Security: Alarm System, Smoke Detector(s) |
Exterior Features |
|---|
Exterior Home Features Roof: MetalPatio / Porch: Patio: Yes, Porch: Yes, Deck: YesOther Structures: WorkshopFoundation: Block, Concrete Perimeter |
Parking & Garage Number of Garage Spaces: 1Number of Covered Spaces: 1No CarportHas a GarageHas an Attached GarageParking Spaces: 1Parking: Attached |
Water & Sewer Sewer: Septic Tank |
Days on Market |
|---|
Days on Market: 180+ |
Property Information |
|---|
Year Built Year Built: 2012 |
Property Type / Style Property Type: ResidentialProperty Subtype: Single Family ResidenceStructure Type: Site-built (Stick), Working FarmArchitecture: Site-built (Stick),Working Farm |
Building Construction Materials: Fiber Cement |
Property Information Parcel Number: 19 |
Price & Status |
|---|
Price List Price: $829,900 |
Active Status |
|---|
MLS Status: Pending |
Location |
|---|
Direction & Address City: Greenville |
School Information Elementary School: PeterstownJr High / Middle School: Mt. View MIddleHigh School: James Monroe |
Agent Information |
|---|
Listing Agent Listing ID: 23-1104 |
Community |
|---|
Community Features: Equestrian, Hunting/Fishing, ATV, Camping, Hunting |
HOA |
|---|
No HOA |
Lot Information |
|---|
Lot Area: 103 Acres |
Listing Info |
|---|
Special Conditions: Standard |
Offer |
|---|
Contingencies: Yes, Inspections |
Miscellaneous |
|---|
Mls Number: 23-1104Water ViewWater View: Stream/Creek |
Additional Information |
|---|
EquestrianHunting/FishingATVCampingHunting |
Last check for updates: about 5 hours ago
Listing courtesy of Randy S. Burdette, (304) 667-2897
Foxfire Realty
Source: GVMLS, MLS#23-1104

Also Listed on My State MLS, GVMLS.
Price History for 11 Crest View Dr
| Date | Price | Event | Source |
|---|---|---|---|
| 04/20/2024 | $829,900 | Pending | GVMLS #23-947 |
| 09/27/2023 | $829,900 | PriceChange | My State MLS #11198276 |
| 08/10/2023 | $875,000 | Listed For Sale | GVMLS #23-947 |
| 12/08/2020 | $415,000 | Sold | GVMLS #19-449 |
Similar Homes You May Like
Skip to last item
- Coldwell Banker Stuart and Watts Real Estate
- See more homes for sale inGreenvilleTake a look
Skip to first item
New Listings near 11 Crest View Dr
Skip to last item
Skip to first item
Comparable Sales for 11 Crest View Dr
Address | Distance | Property Type | Sold Price | Sold Date | Bed | Bath | Sqft |
|---|---|---|---|---|---|---|---|
0.19 | Single-Family Home | $120,000 | 06/08/23 | 4 | 2 | - | |
2.99 | Single-Family Home | $153,000 | 07/17/23 | 3 | 2 | - | |
2.80 | Single-Family Home | $65,000 | 04/11/24 | 3 | 1 | - | |
3.49 | Single-Family Home | $185,500 | 04/05/24 | 3 | 1 | - | |
3.53 | Single-Family Home | $125,000 | 07/19/23 | 2 | 1 | 1,512 | |
4.58 | Single-Family Home | $360,000 | 04/23/24 | 4 | 2 | 2,025 | |
4.41 | Single-Family Home | $310,000 | 10/10/23 | 3 | 1 | 1,800 | |
4.71 | Single-Family Home | $266,000 | 06/12/23 | 2 | 2 | - | |
4.07 | Single-Family Home | $113,000 | 06/28/23 | 4 | 1 | - | |
5.28 | Single-Family Home | $250,000 | 11/07/23 | 3 | 2 | 1,432 |
LGBTQ Local Legal Protections
LGBTQ Local Legal Protections
Randy S. Burdette, Foxfire Realty

IDX information is provided exclusively for personal, non-commercial use, and may not be used for any purpose other than to identify prospective properties consumers may be interested in purchasing. Information is deemed reliable but not guaranteed.
The listing broker’s offer of compensation is made only to participants of the MLS where the listing is filed.
The listing broker’s offer of compensation is made only to participants of the MLS where the listing is filed.
11 Crest View Dr, Greenville, WV 24945 is a 4 bedroom, 3 bathroom single-family home built in 2012. This property is currently available for sale and was listed by GVMLS on Sep 9, 2023. The MLS # for this home is MLS# 23-1104.
