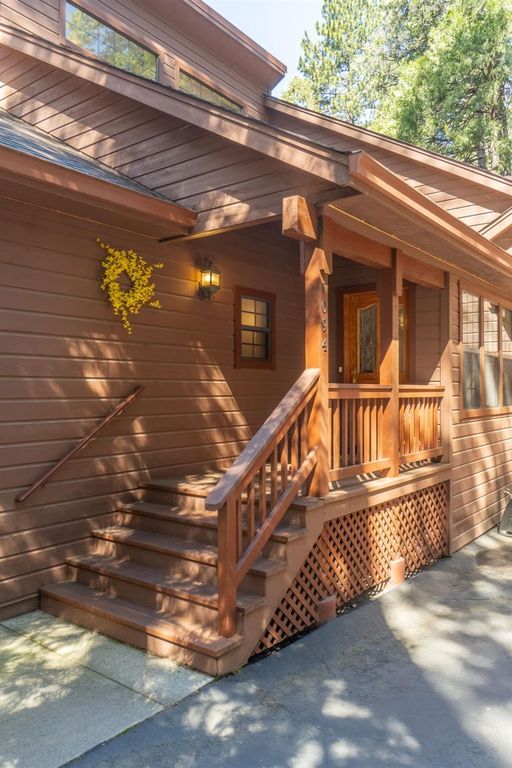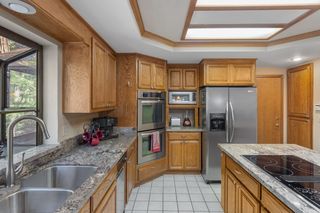


FOR SALE
1094 Fairway Ct
Murphys, CA 95247
- 3 Beds
- 4 Baths
- 3,307 sqft
- 3 Beds
- 4 Baths
- 3,307 sqft
3 Beds
4 Baths
3,307 sqft
Local Information
© Google
-- mins to
Commute Destination
Description
Quality crafted 3307sf (3 bedroom/3.5 bath) mountain home built by Doug Bales Construction. Located in the gated community of Forest Meadows with views of the 9th green (adjacent to the golf course, close to clubhouse and just minutes from downtown Murphys and wineries...or a short drive to lakes, Calaveras Big Trees State Park or Bear Valley). Main level includes: Front porch, living room with cozy wood stove, dining room, gourmet kitchen, primary bedroom with ensuite bathroom, laundry room, 1/2 bath, back deck and 2-car attached garage with space for golf cart. Upper level includes: Loft office, two bedrooms (one is currently being used as a second office) and a full bathroom. Lower level includes: Family room, full bathroom with sauna, storage rooms, access to back deck and fenced dog run area. Additional features include: Vaulted ceilings, granite countertops, wet bar with wine fridge, custom cabinets/lighting/window coverings, central heat & air, dual pane windows, ample parking, and multiple outdoor entertaining spaces...just to name a few. FMOA amenities include: buried utilities, public water/sewer, snow removal of main roads, security gate/patrols, clubhouse, two parks, pools, tennis/pickleball/bocce courts, playgrounds, dog park, trails and so much more.
Home Highlights
Parking
Garage
Outdoor
Porch, Deck
A/C
Heating & Cooling
HOA
$187/Monthly
Price/Sqft
$226
Listed
25 days ago
Home Details for 1094 Fairway Ct
Interior Features |
|---|
Interior Details Wet Bar |
Beds & Baths Number of Bedrooms: 3Number of Bathrooms: 4Number of Bathrooms (full): 3Number of Bathrooms (half): 1 |
Dimensions and Layout Living Area: 3307 Square Feet |
Appliances & Utilities Utilities: High Speed Internet Available, Propane, Municipal Utilities, Underground UtilitiesAppliances: Built-In Electric Oven, Convection Oven, Double Oven, Dishwasher, Electric Cooktop, Free-Standing Refrigerator, Disposal, Microwave, See Remarks, Trash Compactor, Wine Refrigerator, Dryer, WasherDishwasherDisposalDryerLaundry: Cabinets,Laundry RoomMicrowaveWasher |
Heating & Cooling Heating: Central,Propane,Multiple Heating Units,Wood StoveHas CoolingAir Conditioning: Central Air,Ceiling Fan(s)Has HeatingHeating Fuel: Central |
Fireplace & Spa Fireplace: Free Standing, Living Room, Wood Burning, Wood BurningStoveNo Fireplace |
Gas & Electric Electric: 220 Volts in Kitchen, 220 Volts in Laundry |
Windows, Doors, Floors & Walls Window: Double Pane Windows, Screens, Window CoveringsFlooring: Carpet, Tile |
Levels, Entrance, & Accessibility Stories: 3Number of Stories: 3Levels: Three Or MoreFloors: Carpet, Tile |
View Has a ViewView: Golf Course, Trees/Woods |
Security Security: Carbon Monoxide Detector(s), Security Gate, Smoke Detector(s), Gated Community |
Exterior Features |
|---|
Exterior Home Features Roof: CompositionPatio / Porch: Deck, Front PorchExterior: Dog Run, Paved Driveway, Propane Tank - LeasedFoundation: Concrete PerimeterNo Private Pool |
Parking & Garage Number of Garage Spaces: 2Number of Covered Spaces: 2Has a GarageParking Spaces: 2Parking: Attached,Boat,Garage,Garage Door Opener,Garage Faces Side,See Remarks,Side By Side,Workshop in Garage |
Pool Pool: Association |
Frontage Responsible for Road Maintenance: Private Maintained RoadRoad Surface Type: Asphalt, Paved |
Water & Sewer Sewer: Public Sewer |
Surface & Elevation Topography: Sloping, VariedElevation: 3200Elevation: 3200 |
Days on Market |
|---|
Days on Market: 25 |
Property Information |
|---|
Year Built Year Built: 1991 |
Property Type / Style Property Type: ResidentialProperty Subtype: Single Family ResidenceArchitecture: Cabin/Cottage,Contemporary,Custom |
Building Construction Materials: Wood Siding |
Property Information Condition: Updated/RemodeledUsage of Home: ResidentialNot Included in Sale: Seller to provide exclusion list.Included in Sale: Refrigerator, microwave, washer, dryer, wine fridge by wetbar and combo fridge/freezer in garage. Partially furnished.Parcel Number: 034060007000 |
Price & Status |
|---|
Price List Price: $749,000Price Per Sqft: $226 |
Status Change & Dates Possession Timing: Close Of Escrow |
Active Status |
|---|
MLS Status: Active |
Location |
|---|
Direction & Address City: MurphysCommunity: Forest Meadows |
School Information Elementary School District: Bret Harte, VallecitoJr High / Middle School District: Bret Harte, VallecitoHigh School District: Bret Harte, Vallecito |
Agent Information |
|---|
Listing Agent Listing ID: 202400331 |
Building |
|---|
Building Area Building Area: 3307 Square Feet |
Community |
|---|
Community Features: Gated |
HOA |
|---|
HOA Fee Includes: Association Management, Common Areas, Pool(s), Recreation Facilities, Road Maintenance, See RemarksHOA Name: Forest Meadows Owners AssociationHOA Phone: 209-728-2511Association for this Listing: Calaveras County Association of RealtorsHas an HOAHOA Fee: $187/Monthly |
Lot Information |
|---|
Lot Area: 10454.4 sqft |
Documents |
|---|
Disclaimer: Data is Copyright 2024 CVCO INFORMATION DEEMED RELIABLE, BUT NOT VERIFIED OR GUARANTEED. |
Offer |
|---|
Listing Agreement Type: Exclusive Right To SellListing Terms: Cash, Conventional |
Compensation |
|---|
Buyer Agency Commission: 2.750Buyer Agency Commission Type: % |
Notes The listing broker’s offer of compensation is made only to participants of the MLS where the listing is filed |
Miscellaneous |
|---|
Mls Number: 202400331Living Area Range Units: Square Feet |
Additional Information |
|---|
HOA Amenities: Game Court Exterior,Clubhouse,Dog Park,Barbecue,Playground,Park,Pool,See Remarks,Tennis Court(s),Trail(s) |
Last check for updates: about 9 hours ago
Listing courtesy of Letitia Chung 02081282, (916) 276-2052
C-21 Sierra Properties -AC
Denise Simmons 02002971, (209) 559-1022
C-21 Sierra Properties Murphys
Originating MLS: Calaveras County Association of Realtors
Source: CCARMLS, MLS#202400331
Also Listed on MetroList Services of CA.
Price History for 1094 Fairway Ct
| Date | Price | Event | Source |
|---|---|---|---|
| 04/04/2024 | $749,000 | Listed For Sale | CCARMLS #202400331 |
| 11/07/2014 | $535,000 | Sold | CCARMLS #142128 |
| 09/12/2014 | $549,000 | Listed For Sale | Agent Provided |
Similar Homes You May Like
Skip to last item
Skip to first item
New Listings near 1094 Fairway Ct
Property Taxes and Assessment
| Year | 2023 |
|---|---|
| Tax | $7,169 |
| Assessment | $618,013 |
Home facts updated by county records
Comparable Sales for 1094 Fairway Ct
Address | Distance | Property Type | Sold Price | Sold Date | Bed | Bath | Sqft |
|---|---|---|---|---|---|---|---|
0.21 | Single-Family Home | $500,000 | 03/29/24 | 3 | 3 | 2,258 | |
0.17 | Single-Family Home | $656,500 | 04/24/24 | 3 | 3 | 2,312 | |
0.28 | Single-Family Home | $598,000 | 03/27/24 | 4 | 4 | 3,421 | |
0.33 | Single-Family Home | $475,000 | 04/15/24 | 3 | 3 | 2,168 | |
0.31 | Single-Family Home | $620,000 | 09/21/23 | 4 | 3 | 3,100 | |
0.07 | Single-Family Home | $380,000 | 10/24/23 | 3 | 3 | 1,726 | |
0.26 | Single-Family Home | $499,900 | 03/20/24 | 3 | 2 | 1,984 | |
0.28 | Single-Family Home | $450,000 | 09/08/23 | 3 | 2 | 1,730 | |
0.32 | Single-Family Home | $485,000 | 04/08/24 | 3 | 2 | 1,818 | |
0.47 | Single-Family Home | $535,000 | 03/22/24 | 3 | 2 | 1,889 |
What Locals Say about Murphys
- Tiffany I.
- Resident
- 3y ago
"Murphys is a very dog friendly community, but we appreciate all pet owners picking up after their pets!"
- Tiffany I.
- Resident
- 3y ago
"There is a very popular and fun subdivision for trick or treating a few blocks away that is very safe and fun for the whole community"
LGBTQ Local Legal Protections
LGBTQ Local Legal Protections
Letitia Chung, C-21 Sierra Properties -AC
IDX information is provided exclusively for personal, non-commercial use, and may not be used for any purpose other than to identify prospective properties consumers may be interested in purchasing. Information is deemed reliable but not guaranteed.
The listing broker’s offer of compensation is made only to participants of the MLS where the listing is filed.
The listing broker’s offer of compensation is made only to participants of the MLS where the listing is filed.
1094 Fairway Ct, Murphys, CA 95247 is a 3 bedroom, 4 bathroom, 3,307 sqft single-family home built in 1991. This property is currently available for sale and was listed by CCARMLS on Apr 4, 2024. The MLS # for this home is MLS# 202400331.
