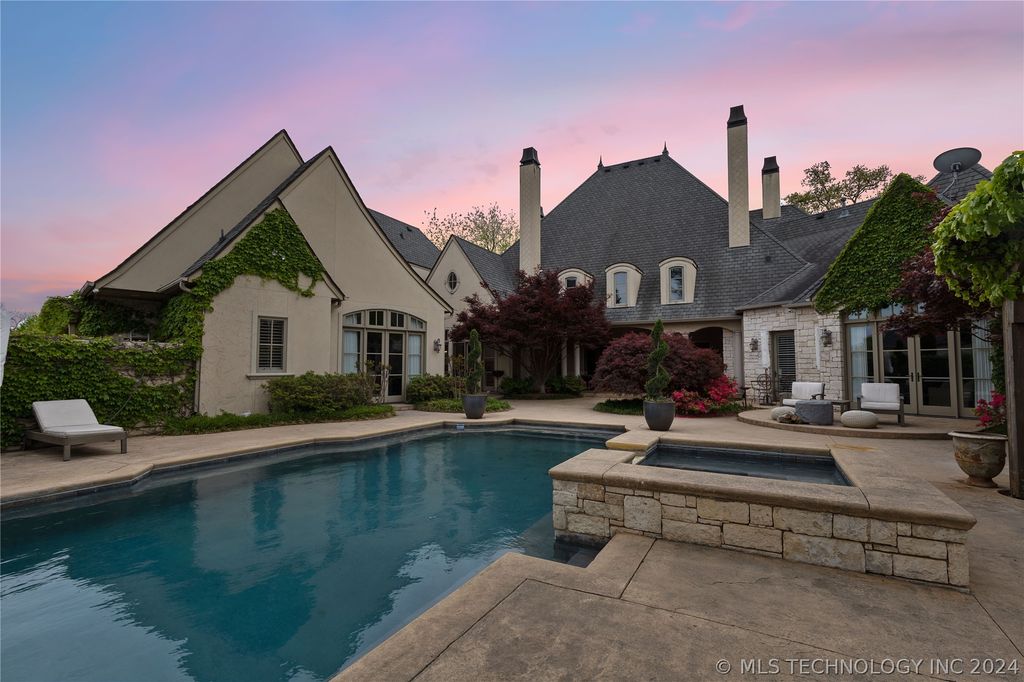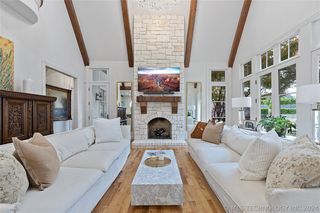


FOR SALE0.78 ACRES
10920 S 69th East Ave
Tulsa, OK 74133
Crescent- 4 Beds
- 7 Baths
- 7,809 sqft (on 0.78 acres)
- 4 Beds
- 7 Baths
- 7,809 sqft (on 0.78 acres)
4 Beds
7 Baths
7,809 sqft
(on 0.78 acres)
Local Information
© Google
-- mins to
Commute Destination
Description
Updated Elegant Oasis in Prestigious South Tulsa Neighborhood! Situated on a spacious .77-acre corner lot in the gated Wenmoor community, this exquisite home is designed for luxurious living and entertaining. Step through the entrance into a grand 2-story foyer with a stunning curved wrought-iron staircase, setting the tone for the elegance within. The flagstone exterior exudes storybook charm, complemented by meticulously landscaped grounds. The interior boasts soaring ceilings and generously sized rooms, including a formal living room, dining room, family room and office all with fireplaces. Highlights of the home are the gourmet kitchen with high end appliances, 5 foot galley sink, stunning Restoration Hardware light fixtures everywhere you turn, walk-in refrigerated wine room for over 500 bottles, spacious his and her closets in the primary bedroom, 3 large guest bedrooms all with their own walk in closets and ensuite baths, workout room, game room and theatre room . The expansive outdoor living space features an oversized covered patio with fireplace, a sparkling pool, outdoor kitchen, and a tranquil waterfall feature.
Home Highlights
Parking
4 Car Garage
Outdoor
Patio, Pool
A/C
Heating & Cooling
HOA
$263/Monthly
Price/Sqft
$286
Listed
17 days ago
Home Details for 10920 S 69th East Ave
Interior Features |
|---|
Interior Details Basement: NoneNumber of Rooms: 14Types of Rooms: Bedroom, Primary Bathroom, Bonus Room, Primary Bedroom, Office, Utility Room, Den, Living Room, Game Room, Kitchen, Recreation, Dining Room |
Beds & Baths Number of Bedrooms: 4Number of Bathrooms: 7Number of Bathrooms (full): 4Number of Bathrooms (half): 3 |
Dimensions and Layout Living Area: 7809 Square Feet |
Appliances & Utilities Utilities: Cable Available, Electricity Available, Natural Gas Available, Water AvailableAppliances: Cooktop, Double Oven, Dishwasher, Ice Maker, Microwave, Oven, Range, Refrigerator, Water Heater, Electric Oven, Gas Range, GasWater HeaterDishwasherLaundry: Washer Hookup,Electric Dryer HookupMicrowaveRefrigerator |
Heating & Cooling Heating: Central,GasHas CoolingAir Conditioning: Central Air,2 UnitsHas HeatingHeating Fuel: Central |
Fireplace & Spa Number of Fireplaces: 5Fireplace: Gas Log, OutsideSpa: Hot TubHas a FireplaceHas a Spa |
Windows, Doors, Floors & Walls Window: Wood Frames, Insulated WindowsDoor: Insulated DoorsFlooring: Carpet, Tile, Wood |
Levels, Entrance, & Accessibility Stories: 2Levels: TwoFloors: Carpet, Tile, Wood |
Security Security: Safe Room Interior |
Exterior Features |
|---|
Exterior Home Features Roof: Asphalt FiberglassPatio / Porch: Covered, PatioFencing: Decorative, FullOther Structures: None, PergolaExterior: Concrete Driveway, Fire Pit, Sprinkler/Irrigation, Landscaping, Lighting, Outdoor Grill, Outdoor Kitchen, Rain GuttersFoundation: Slab |
Parking & Garage Number of Garage Spaces: 4Number of Covered Spaces: 4Has a GarageHas an Attached GarageParking Spaces: 4Parking: Attached,Garage |
Pool Pool: Gunite, In GroundPool |
Water & Sewer Sewer: Public Sewer |
Days on Market |
|---|
Days on Market: 17 |
Property Information |
|---|
Year Built Year Built: 2003 |
Property Type / Style Property Type: ResidentialProperty Subtype: Single Family ResidenceStructure Type: HouseArchitecture: Other |
Building Construction Materials: Stone, Stucco, Wood FrameNo Additional Parcels |
Property Information Parcel Number: 87315832603380 |
Price & Status |
|---|
Price List Price: $2,235,000Price Per Sqft: $286 |
Status Change & Dates Possession Timing: Close Of Escrow |
Active Status |
|---|
MLS Status: Active |
Location |
|---|
Direction & Address City: TulsaCommunity: Wenmoor |
School Information Elementary School: NorthElementary School District: Bixby - Sch Dist (4)Jr High / Middle School District: Bixby - Sch Dist (4)High School: BixbyHigh School District: Bixby - Sch Dist (4) |
Agent Information |
|---|
Listing Agent Listing ID: 2412103 |
Building |
|---|
Building Area Building Area: 7809 Square Feet |
Community |
|---|
Community Features: Gutter(s)Not Senior Community |
HOA |
|---|
Association for this Listing: MLS TechnologyHas an HOAHOA Fee: $3,150/Annually |
Lot Information |
|---|
Lot Area: 0.78 acres |
Offer |
|---|
Contingencies: 0Listing Terms: Conventional |
Energy |
|---|
Energy Efficiency Features: Doors, Windows |
Compensation |
|---|
Buyer Agency Commission: 2.5Buyer Agency Commission Type: % |
Notes The listing broker’s offer of compensation is made only to participants of the MLS where the listing is filed |
Miscellaneous |
|---|
Mls Number: 2412103Living Area Range Units: Square Feet |
Additional Information |
|---|
HOA Amenities: None |
Last check for updates: 1 day ago
Listing courtesy of Jamie Calkins, (918) 693-3183
McGraw, REALTORS
Originating MLS: MLS Technology
Source: MLS Technology, Inc., MLS#2412103

Price History for 10920 S 69th East Ave
| Date | Price | Event | Source |
|---|---|---|---|
| 04/12/2024 | $2,235,000 | Listed For Sale | MLS Technology, Inc. #2412103 |
Similar Homes You May Like
Skip to last item
- Leland Chinowth, Chinowth & Cohen
- Joycilyn George, Heather & Company Realty Group
- Peter M Walter, Walter & Associates, Inc.
- See more homes for sale inTulsaTake a look
Skip to first item
New Listings near 10920 S 69th East Ave
Skip to last item
- Joycilyn George, Heather & Company Realty Group
- Leland Chinowth, Chinowth & Cohen
- Brian Frere, Keller Williams Preferred
- Peter M Walter, Walter & Associates, Inc.
- Brad Borem, Chinowth & Cohen
- Missy Hagin-Pittman, Chinowth & Cohen
- Curtis L Roberts, McGraw, REALTORS
- See more homes for sale inTulsaTake a look
Skip to first item
Comparable Sales for 10920 S 69th East Ave
Address | Distance | Property Type | Sold Price | Sold Date | Bed | Bath | Sqft |
|---|---|---|---|---|---|---|---|
0.36 | Single-Family Home | $923,200 | 10/02/23 | 5 | 6 | 6,829 | |
0.42 | Single-Family Home | $1,300,000 | 05/25/23 | 4 | 6 | 4,596 | |
0.03 | Single-Family Home | $382,000 | 09/19/23 | 4 | 3 | 3,604 | |
0.10 | Single-Family Home | $431,500 | 05/19/23 | 4 | 4 | 3,677 | |
0.03 | Single-Family Home | $427,500 | 06/19/23 | 4 | 3 | 3,411 | |
0.20 | Single-Family Home | $497,000 | 03/29/24 | 5 | 5 | 4,147 | |
0.18 | Single-Family Home | $337,000 | 08/04/23 | 4 | 4 | 3,413 | |
0.19 | Single-Family Home | $470,000 | 06/23/23 | 5 | 4 | 4,061 | |
0.23 | Single-Family Home | $475,000 | 12/22/23 | 4 | 4 | 4,028 |
Neighborhood Overview
Neighborhood stats provided by third party data sources.
What Locals Say about Crescent
- Max W.
- Resident
- 3y ago
"Dogs would love the trail and different sidewak routes! The hugeee pond full of geese, so please leash your dogs lol. "
- Yolanda C.
- Resident
- 5y ago
"Friendly neighbors, very well kept properties. Family orientated and a very diverse neighbor hood. To my knowledge not a lot of theft."
- Kelliegerner
- Resident
- 5y ago
"Our family has lived here for over 5 years and still love it. We feel safe and everyone watches out for each other. Great place to live !"
LGBTQ Local Legal Protections
LGBTQ Local Legal Protections
Jamie Calkins, McGraw, REALTORS

IDX information is provided exclusively for personal, non-commercial use, and may not be used for any purpose other than to identify prospective properties consumers may be interested in purchasing.
Information is deemed reliable but not guaranteed.
The listing broker’s offer of compensation is made only to participants of the MLS where the listing is filed.
The listing broker’s offer of compensation is made only to participants of the MLS where the listing is filed.
10920 S 69th East Ave, Tulsa, OK 74133 is a 4 bedroom, 7 bathroom, 7,809 sqft single-family home built in 2003. 10920 S 69th East Ave is located in Crescent, Tulsa. This property is currently available for sale and was listed by MLS Technology, Inc. on Apr 12, 2024. The MLS # for this home is MLS# 2412103.
